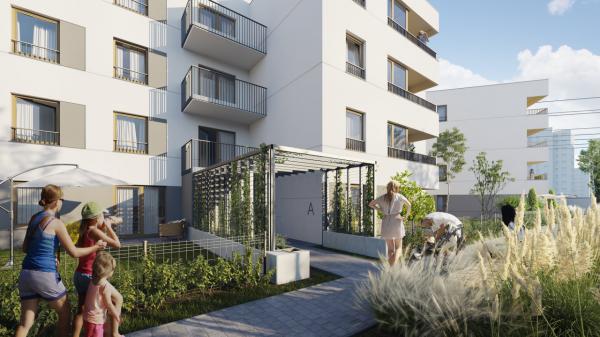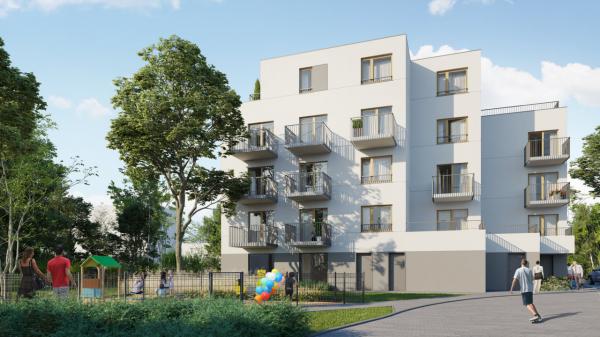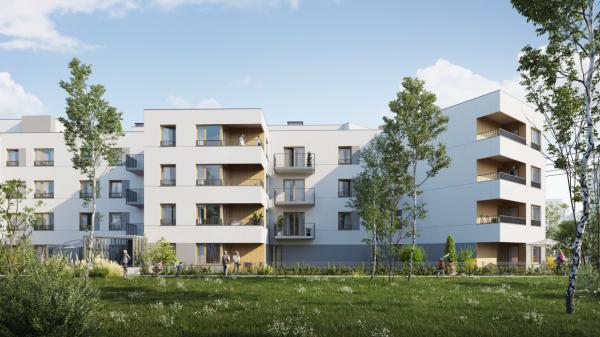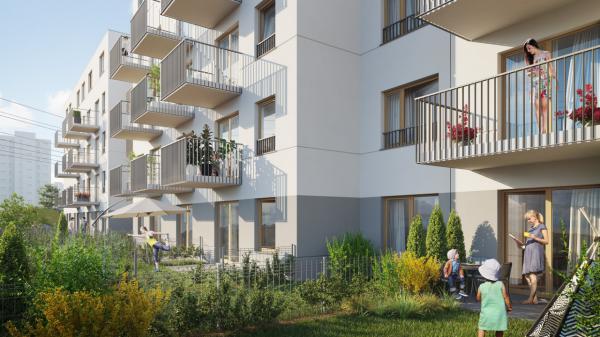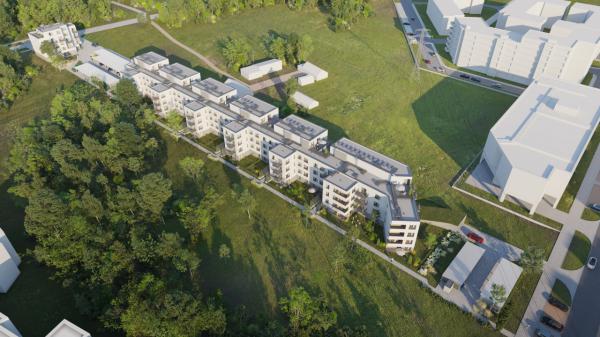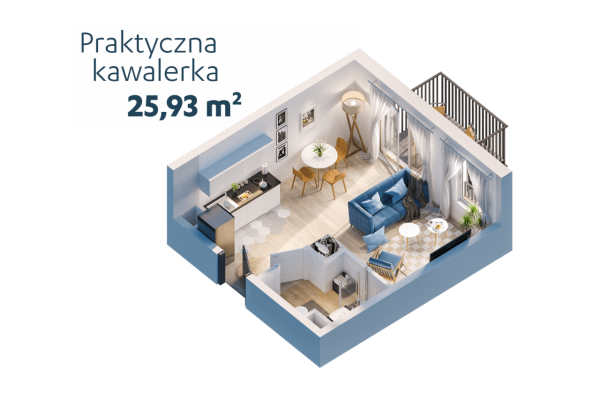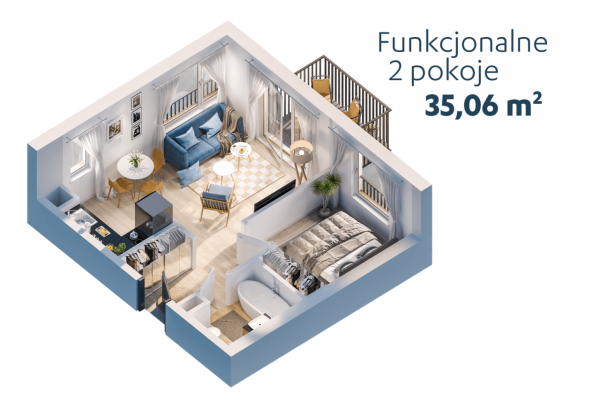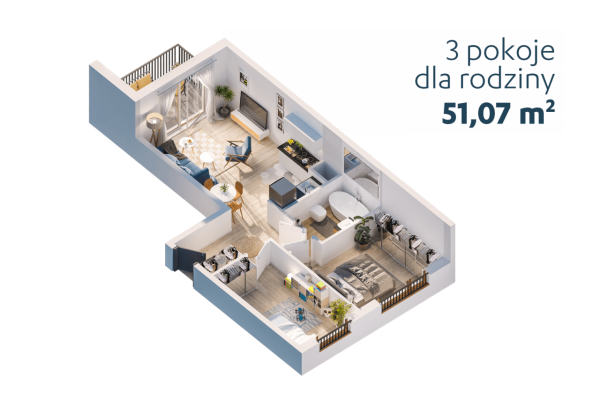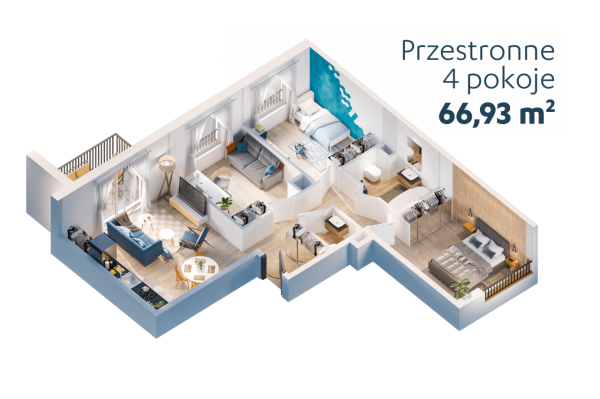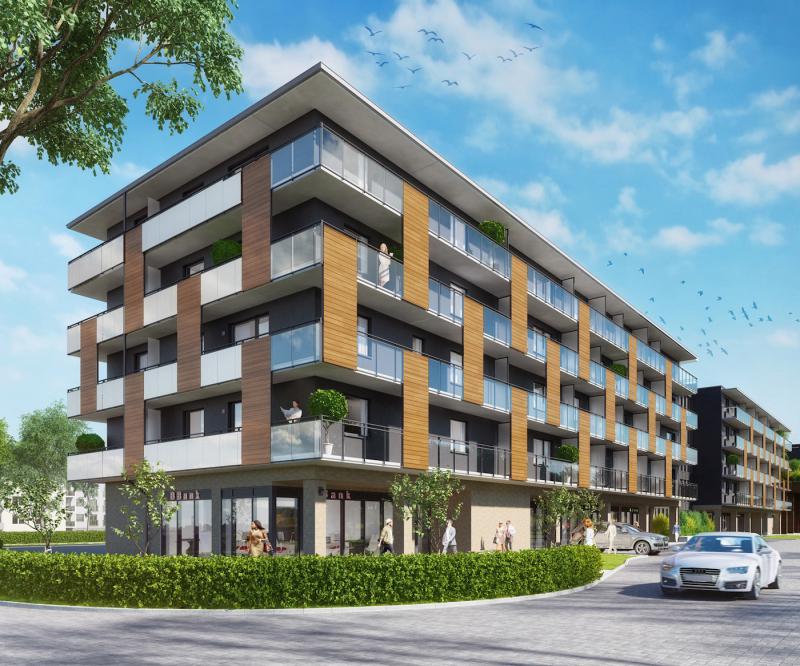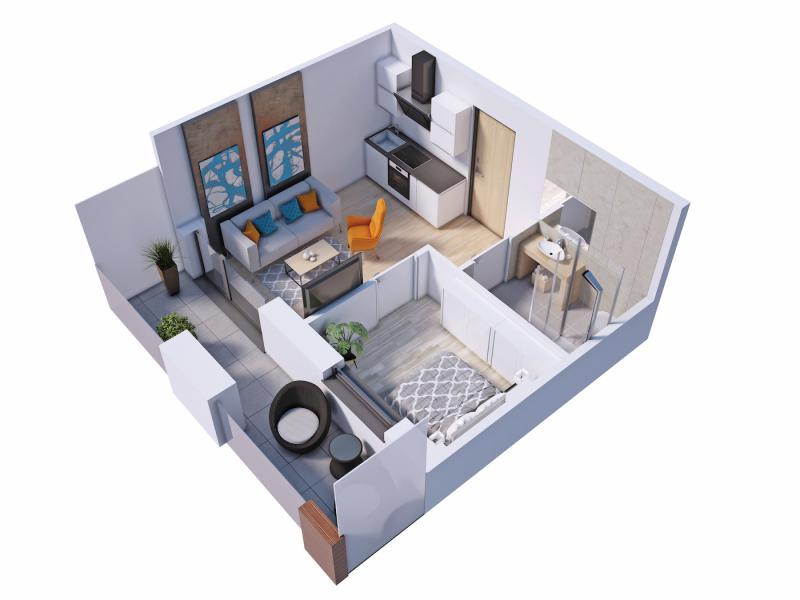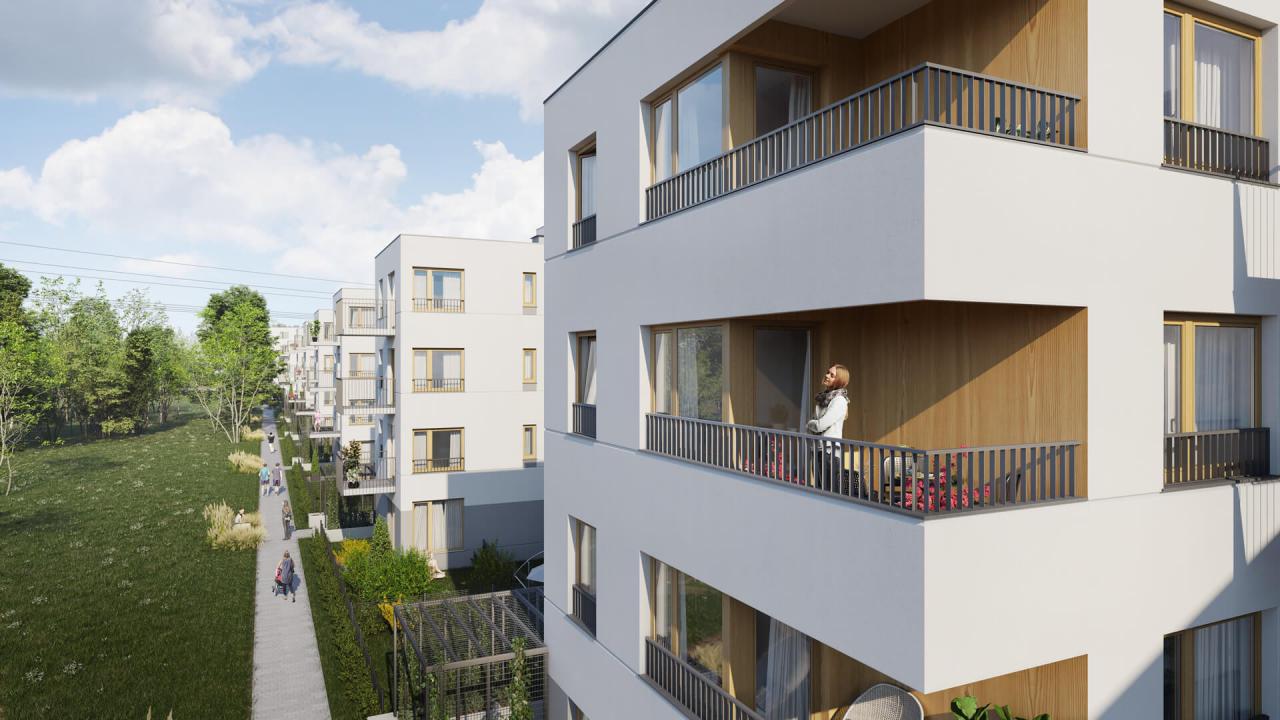
Description
The new residential project in Tarchomin district consists of two 3-storey buildings with 167 apartments. In the smallest block, there will be only 12 apartments. We offer functional 1-room apartments, spacious 2 and 3 and 4-room apartments 26 m2 to 100 m2. All apartments will have comfortable balconies of different sizes, loggias or gardens, and some of the apartments on the top floor will have large roof terraces. Under the large building there will be underground parking and large number of storage rooms for residents, and outside there will be two additional parking lots with covered parking spaces. There will be also children's playground on site.
Białołęka district is developing dynamically, so you can enjoy green areas, as well as efficiently and conveniently reach other areas of Warsaw. The nearest bus stop is 2-minute walk away. A tram stop can be reached in 10 minutes, and Młocina metro station is close by. Markets, eateries, pharmacies and small shopping centers can be found within 10-minute walk.
The complex also provides:
Two points for charging cars
Covered bike racks
Collecting rainwater for green spaces irrigation
Location: ul. Talarowa Tarchomin, Warsaw
Completion of construction: 30.09.2022
Contact: +48 574 672 833 (WhatsApp, Viber, Telegram)
| Number | Rooms | Sq. m. | Price | Price/m2 | Completion date | Floor |
| BG0103 | 1 | 28,63 m2 | 266 770 zł | 9 317 zł | 30.09.22 | 1 |
| BG0203 | 1 | 28,62 m2 | 271 920 zł | 9 501 zł | 30.09.22 | 2 |
| AF0104 | 2 | 35,02 m2 | 309 000 zł | 8 823 zł | 30.09.22 | 1 |
| AF0103 | 2 | 35,03 m2 | 309 700 zł | 8 840 zł | 30.09.22 | 1 |
| AE0105 | 2 | 35,12 m2 | 310 300 zł | 8 835 zł | 30.09.22 | 1 |
| AB0003 | 2 | 34,94 m2 | 311 700 zł | 8 921 zł | 30.09.22 | 0 |
| AC0003 | 2 | 34,94 m2 | 311 700 zł | 8 921 zł | 30.09.22 | 0 |
| AD0203 | 2 | 34,94 m2 | 311 700 zł | 8 921 zł | 30.09.22 | 2 |
| AE0203 | 2 | 34,94 m2 | 311 700 zł | 8 921 zł | 30.09.22 | 2 |
| AB0203 | 2 | 34,96 m2 | 311 800 zł | 8 918 zł | 30.09.22 | 2 |
| AF0003 | 2 | 35,03 m2 | 312 800 zł | 8 929 zł | 30.09.22 | 0 |
| AF0203 | 2 | 35,03 m2 | 312 800 zł | 8 929 zł | 30.09.22 | 2 |
| AE0205 | 2 | 35,12 m2 | 313 500 zł | 8 926 zł | 30.09.22 | 2 |
| AD0304 | 1 | 47,75 m2 | 367 600 zł | 7 698 zł | 30.09.22 | 3 |
| AE0304 | 1 | 47,75 m2 | 367 600 zł | 7 698 zł | 30.09.22 | 3 |
| AA0206 | 3 | 51,55 m2 | 424 400 zł | 8 232 zł | 30.09.22 | 2 |
| BG0201 | 3 | 51,31 m2 | 424 400 zł | 8 271 zł | 30.09.22 | 2 |
| BG0301 | 3 | 51,34 m2 | 428 700 zł | 8 350 zł | 30.09.22 | 3 |
| AF0102 | 3 | 56,59 m2 | 437 300 zł | 7 727 zł | 30.09.22 | 1 |
| AA0002 | 3 | 51,46 m2 | 442 700 zł | 8 602 zł | 30.09.22 | 0 |
| AB0002 | 3 | 51,88 m2 | 447 300 zł | 8 621 zł | 30.09.22 | 0 |
| AB0006 | 3 | 51,27 m2 | 447 300 zł | 8 724 zł | 30.09.22 | 0 |
| AC0002 | 3 | 51,89 m2 | 447 400 zł | 8 622 zł | 30.09.22 | 0 |
| AE0002 | 3 | 51,89 m2 | 447 400 zł | 8 622 zł | 30.09.22 | 0 |
| AA0110 | 3 | 53,42 m2 | 447 900 zł | 8 384 zł | 30.09.22 | 1 |
| AB0306 | 3 | 51,07 m2 | 450 100 zł | 8 813 zł | 30.09.22 | 3 |
| AA0210 | 3 | 53,41 m2 | 452 500 zł | 8 472 zł | 30.09.22 | 2 |
| AC0106 | 3 | 52,62 m2 | 454 200 zł | 8 631 zł | 30.09.22 | 1 |
| AD0106 | 3 | 52,62 m2 | 454 200 zł | 8 631 zł | 30.09.22 | 1 |
| AE0106 | 3 | 52,62 m2 | 454 200 zł | 8 631 zł | 30.09.22 | 1 |
| AF0005 | 3 | 52,49 m2 | 457 800 zł | 8 721 zł | 30.09.22 | 0 |
| AF0205 | 3 | 52,49 m2 | 457 800 zł | 8 721 zł | 30.09.22 | 2 |
| AD0006 | 3 | 52,61 m2 | 458 800 zł | 8 720 zł | 30.09.22 | 0 |
| AE0006 | 3 | 52,61 m2 | 458 800 zł | 8 720 zł | 30.09.22 | 0 |
| AC0006 | 3 | 52,62 m2 | 458 900 zł | 8 721 zł | 30.09.22 | 0 |
| AC0206 | 3 | 52,62 m2 | 458 900 zł | 8 721 zł | 30.09.22 | 2 |
| AD0206 | 3 | 52,62 m2 | 458 900 zł | 8 721 zł | 30.09.22 | 2 |
| AE0206 | 3 | 52,62 m2 | 458 900 zł | 8 721 zł | 30.09.22 | 2 |
| AF0301 | 3 | 51,45 m2 | 459 200 zł | 8 925 zł | 30.09.22 | 3 |
| BG0303 | 1 | 60,04 m2 | 461 800 zł | 7 674 zł | 30.09.22 | 3 |
| AF0305 | 3 | 52,49 m2 | 462 500 zł | 8 811 zł | 30.09.22 | 3 |
| AC0306 | 3 | 52,61 m2 | 463 700 zł | 8 813 zł | 30.09.22 | 3 |
| AD0306 | 3 | 52,61 m2 | 463 700 zł | 8 813 zł | 30.09.22 | 3 |
| AE0306 | 3 | 52,61 m2 | 463 700 zł | 8 813 zł | 30.09.22 | 3 |
| AF0302 | 3 | 56,46 m2 | 467 600 zł | 8 281 zł | 30.09.22 | 3 |
| AB0102 | 4 | 67,31 m2 | 568 200 zł | 8 441 zł | 30.09.22 | 1 |
| AE0102 | 4 | 67,31 m2 | 568 200 zł | 8 441 zł | 30.09.22 | 1 |
| AA0102 | 4 | 66,93 m2 | 568 500 zł | 8 493 zł | 30.09.22 | 1 |
| AB0202 | 4 | 67,31 m2 | 574 200 zł | 8 530 zł | 30.09.22 | 2 |
| AC0202 | 4 | 67,31 m2 | 574 200 zł | 8 530 zł | 30.09.22 | 2 |
| AD0202 | 4 | 67,31 m2 | 574 200 zł | 8 530 zł | 30.09.22 | 2 |
| AE0202 | 4 | 67,31 m2 | 574 200 zł | 8 530 zł | 30.09.22 | 2 |
| AA0202 | 4 | 66,93 m2 | 574 400 zł | 8 582 zł | 30.09.22 | 2 |
| BG0304 | 4 | 70,18 m2 | 578 000 zł | 8 235 zł | 30.09.22 | 3 |
| AB0302 | 4 | 67,31 m2 | 580 000 zł | 8 616 zł | 30.09.22 | 3 |
| AC0302 | 4 | 67,31 m2 | 580 100 zł | 8 618 zł | 30.09.22 | 3 |
| AD0302 | 4 | 67,31 m2 | 580 100 zł | 8 618 zł | 30.09.22 | 3 |
| AE0302 | 4 | 67,31 m2 | 580 100 zł | 8 618 zł | 30.09.22 | 3 |
| AA0305 | 2 | 78,96 m2 | 589 500 zł | 7 462 zł | 30.09.22 | 3 |
| AF0304 | 2 | 79,2 m2 | 637 300 zł | 8 046 zł | 30.09.22 | 3 |
| AD0305 | 2 | 84,86 m2 | 656 600 zł | 7 717 zł | 30.09.22 | 3 |
| AC0303 | 2 | 82,46 m2 | 659 800 zł | 8 045 zł | 30.09.22 | 3 |
| AE0303 | 2 | 82,47 m2 | 659 800 zł | 8 045 zł | 30.09.22 | 3 |
| AB0303 | 2 | 82,48 m2 | 660 000 zł | 8 046 zł | 30.09.22 | 3 |
| AD0303 | 2 | 82,46 m2 | 660 600 zł | 8 045 zł | 30.09.22 | 3 |
| AA0303 | 2 | 82,75 m2 | 666 000 zł | 8 048 zł | 30.09.22 | 3 |
Map

