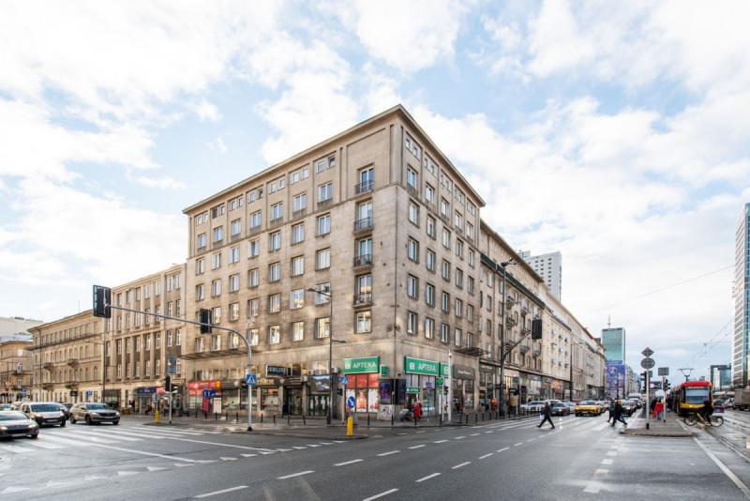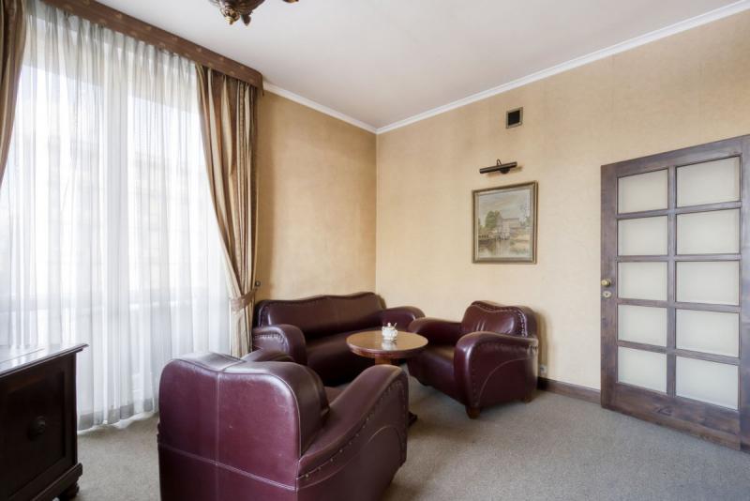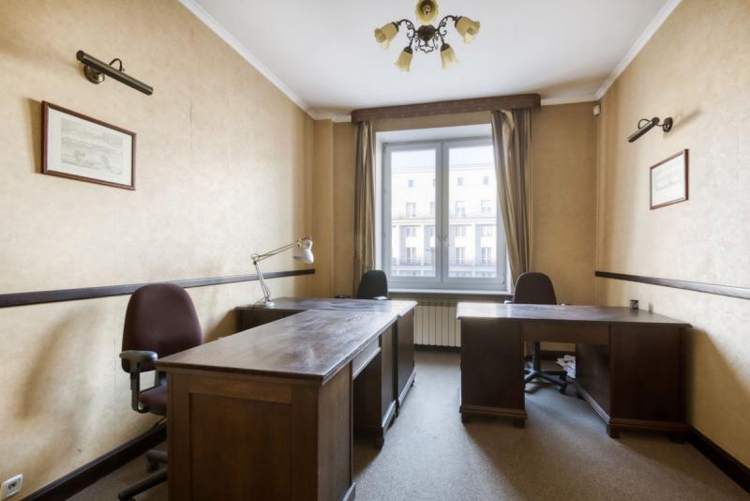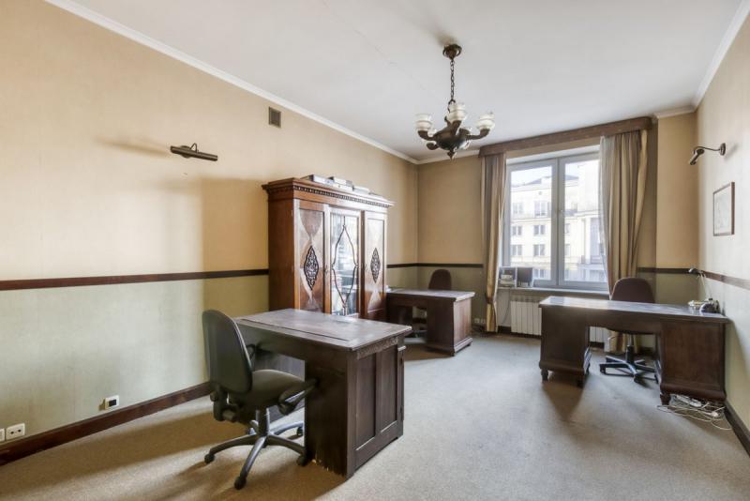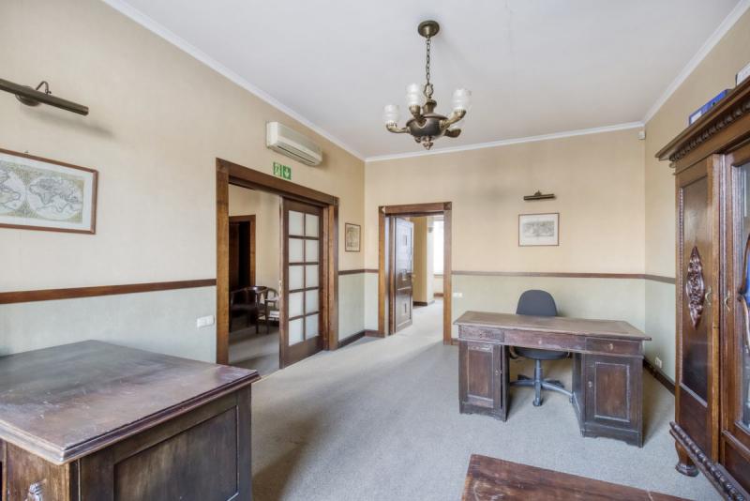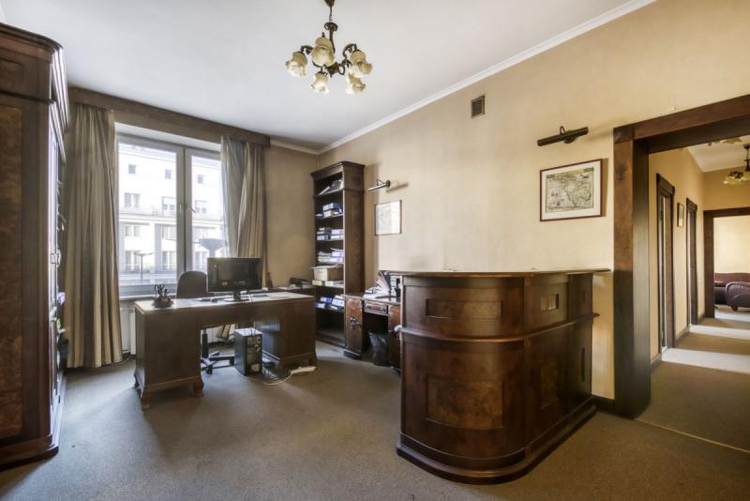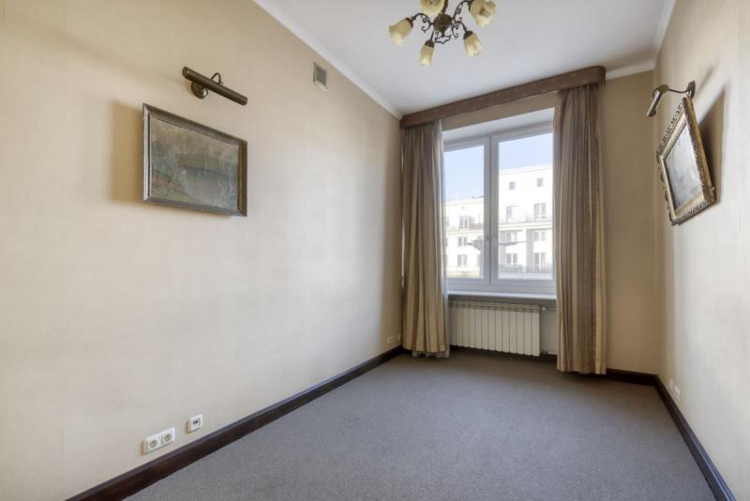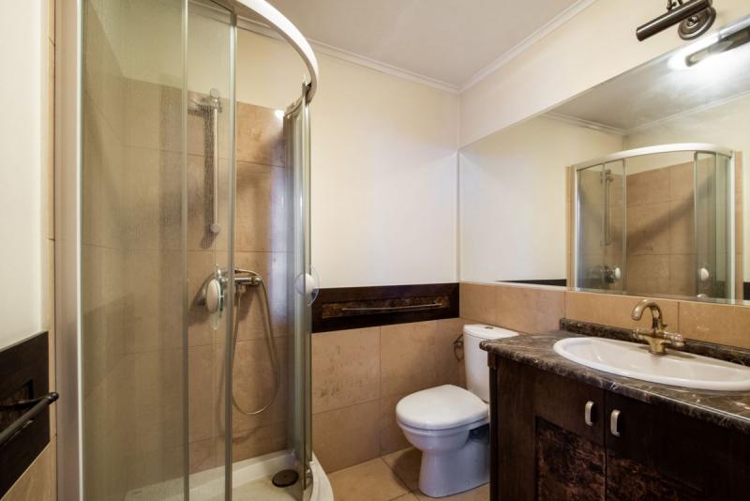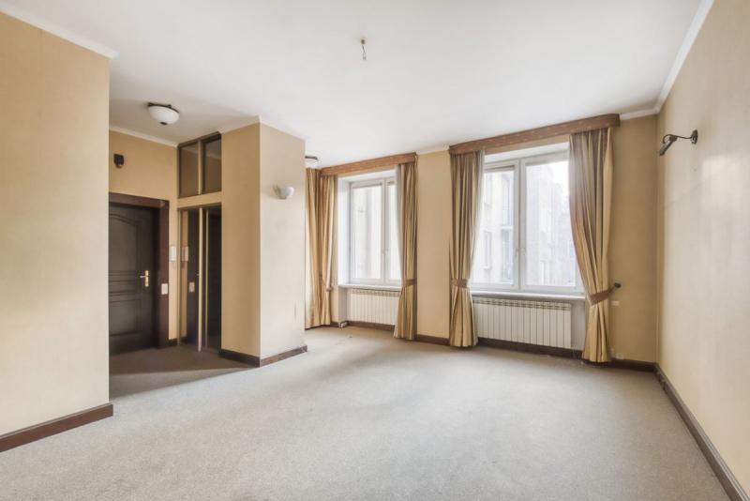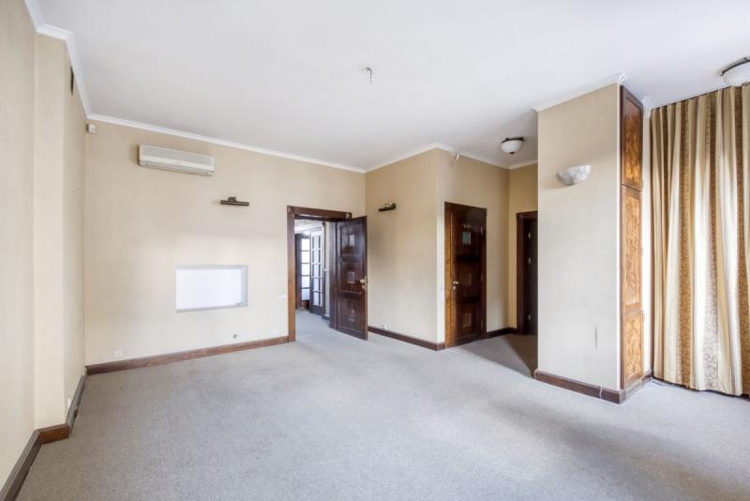
Opis
pow. 129,82 m2
5 pokoi
piętro 4 z 6
rynek wtórny
OPIS
INFORMACJE OGÓLNE
Aleje Jerozolimskie 21, oferuję do sprzedaży lokal w samym Centrum Warszawy, z okien rozciąga się widok od Pałacu Kultury i Nauki po Rondo de Gaulle’a. Bardziej w Centrum już być nie można. Lokal przez ostatnie lata był siedzibą kancelarii, lecz pierwotnie miał funkcję mieszkalną.
LOKALIZACJA
Aleje Jerozolimskie 21, róg Kruczej, Śródmieście, Warszawa.
OKOLICA
Centrum Warszawy - liczne instytucje użyteczności publicznej, kulturalnej i rozrywkowej, czyli wszystko, co ma do zaoferowania stolica. Metro, tramwaje, autobusy, Dworzec Centralny - cała komunikacja miejska jest w pobliżu. Możliwość parkowania samochodu na dziedzińcu kamienicy.
CHARAKTERYSTYKA LOKALU
Powierzchnia 129,82 m2, położony na 4 piętrze. Wysokość pomieszczeń 3 metry. Składa się z 5 gabinetów, łazienki z prysznicem, wc, recepcji i holu. Obecnie jest przystosowany do działalności biurowej, lecz pierwotnie pełnił funkcję mieszkalną (pod względem prawnym to 2 wyodrębnione lokale mieszkalne, a pierwotnie były to 3 mieszkania) i taka też może być przywrócona.
PODSUMOWANIE
Świetny punkt do prowadzenia biznesu, jak też dobry zakup inwestycyjny.
Podstawowe informacje
Pow. użytkowa: 129,82
Liczba łazienek: 1
Liczba sypialni: 5
Liczba toalet: 1
Dodatkowe powierzchnie
Parking naziemny: Tak
Opis nieruchomości
Oferta kierowana do: kancelaria prawnicza, biuro rachunkowe, gabinet kosmetyczny
Wysokość pomieszczeń: 300.00
Liczba poziomów lokalu: 1
Typ kuchni: Aneks kuchenny
Jasna kuchnia: Nie
Stan techniczny: dobry
Rodzaj ścian: tapeta
Rodzaj podłóg: wykładzina
Inne rodzaje podłóg: parkiet
Rodzaj okien: PCV
Głośność: umiarkowanie ciche
Wyposażenie łazienki: Tylko prysznic
Wyposażenie
Umeblowanie: Może
Sprzęt AGD: Nie
Budynek
Rok budowy: 1960
Mapa
