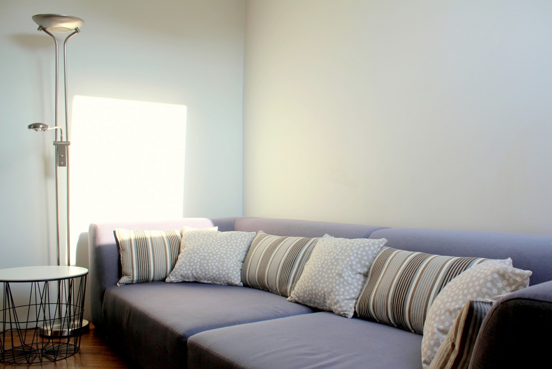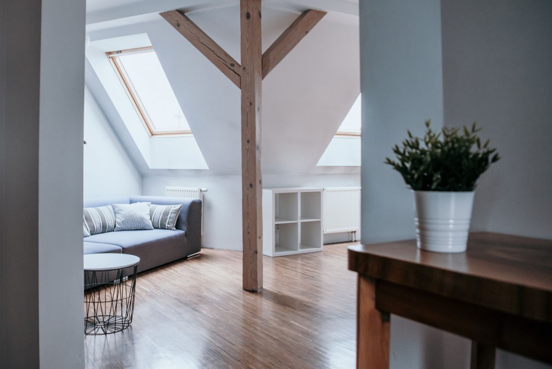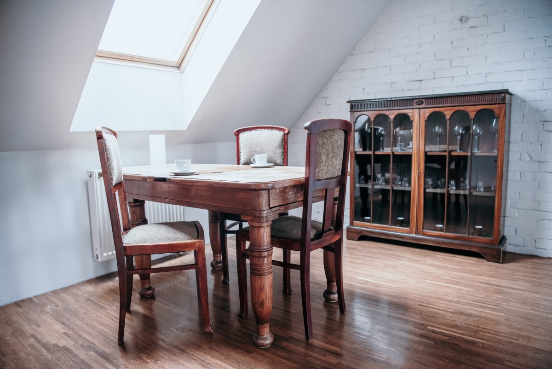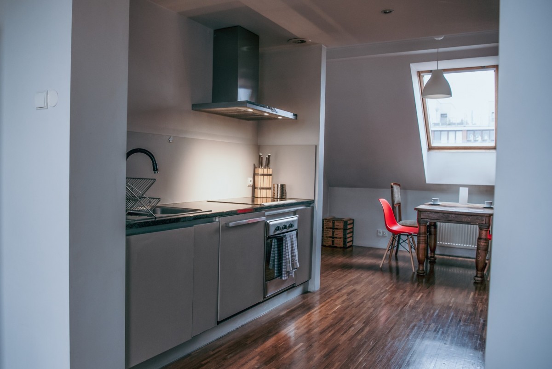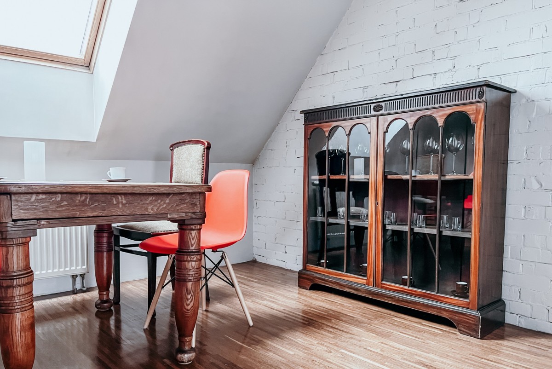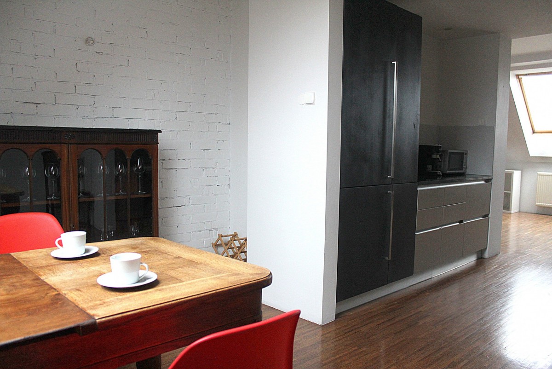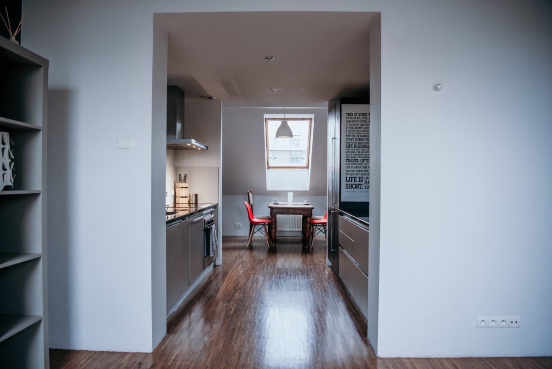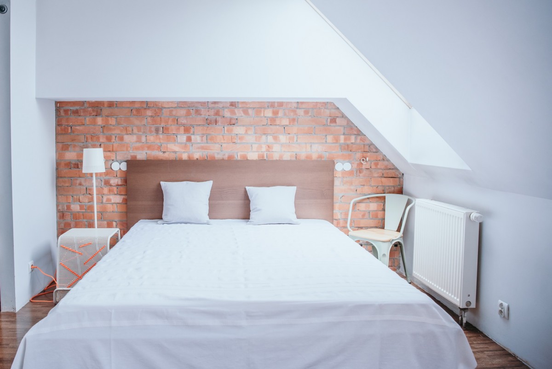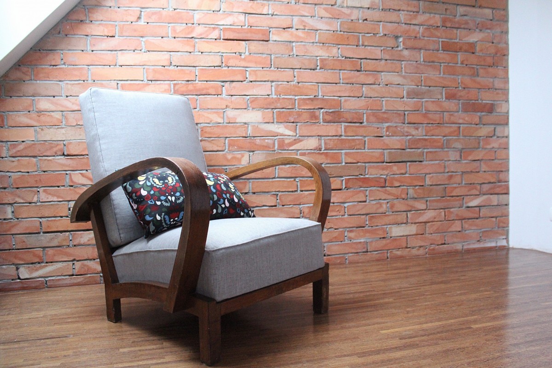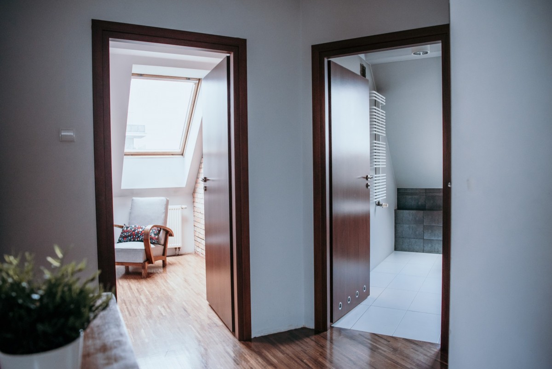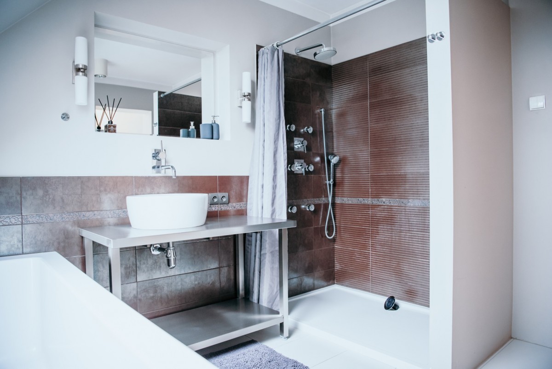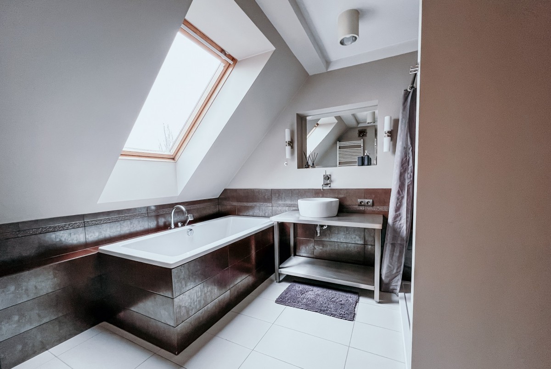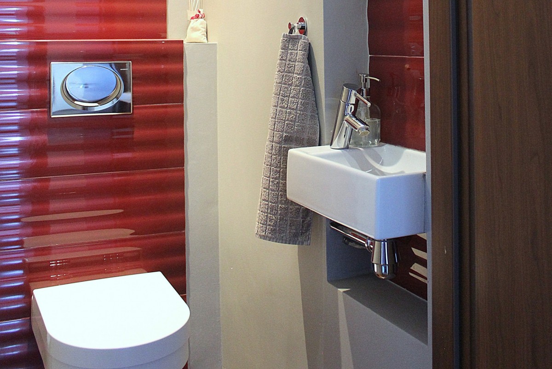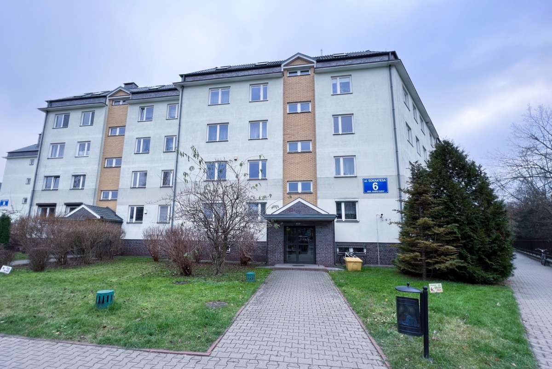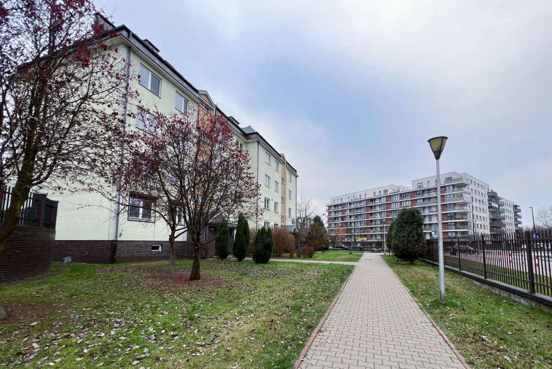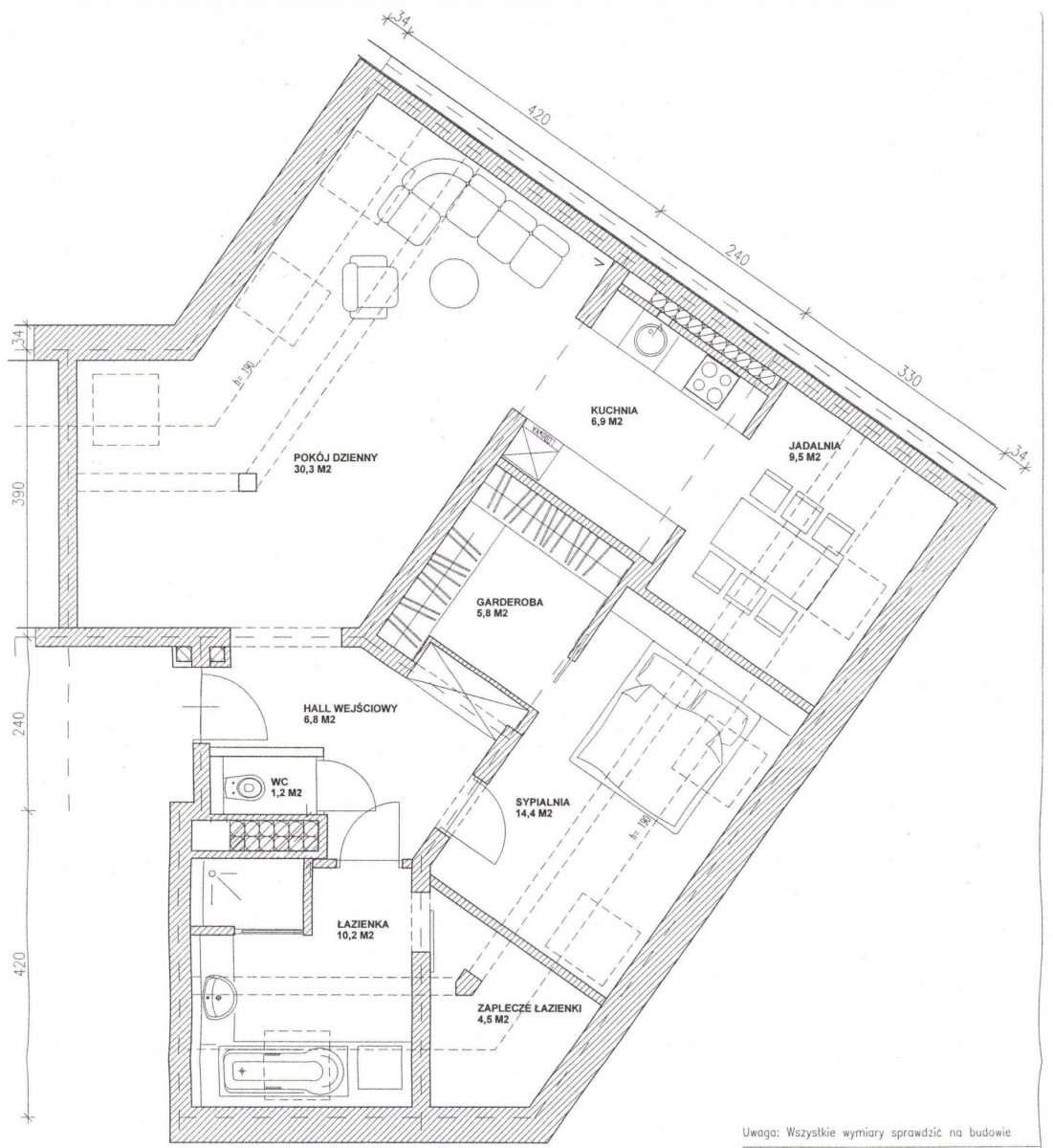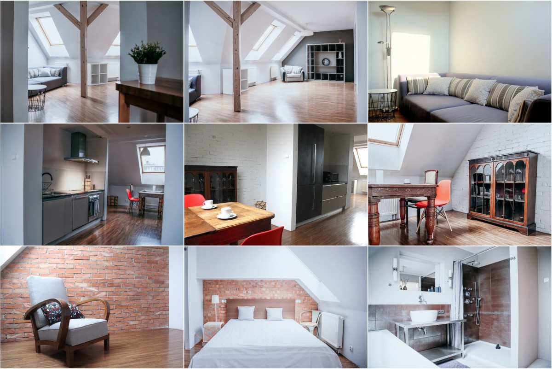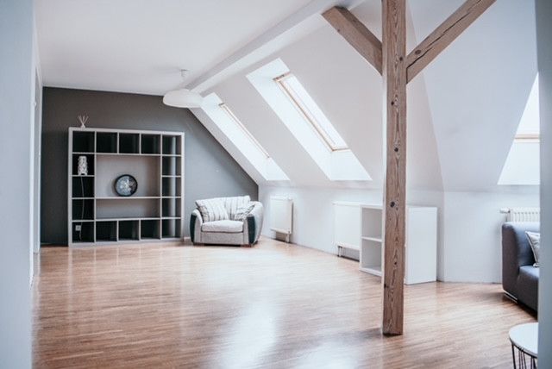
Description
Property description:
A large and comfortable apartment (total area 90m2) - the most convenient for a couple or a single.
The good location of the apartment and the proximity of the metro line - will ensure quick and convenient access to the center of Warsaw (8km / 17min).
The location of the apartment in the green Bielany, in a quiet, closed and guarded housing estate located near the Bielański Forest, Kampinoska Forest and Brustman's ponds - guarantees comfort and quality of life
A wide range of sports and recreational activities as well as numerous cafes and restaurants in the vicinity of the apartment - will make your free time more enjoyable and diversified.
A wide selection of shops available in the vicinity of the apartment and the proximity of the shopping center (Galeria Młociny 2.5km/5min, Galeria Westfield Arkadia 6km/10min) - will facilitate everyday and occasional shopping.
The spacious and bright interior was designed by the architect with a couple or single in mind.
The living space of the apartment consists of two functional zones - guest/day and private/night.
In the guest / living area there is a large and exceptionally spacious living room, a comfortable walk-through kitchen, a bright and cozy dining room, a hall and a separate toilet.
The private/night zone is primarily a comfortable bedroom with an entrance to a large independent wardrobe and a bathing room with a window, equipped with a bathtub and a separate shower with a massage and rain shower head, as well as an additional, separate utility room - laundry room.
The unique character of the interior of the apartment is emphasized by interesting elements, such as exposed walls made of exposed brick (in the dining room and in the bedroom), or a wooden oiled construction pole (in the living room).
The apartment uses high-standard finishing elements, e.g. South American wood flooring, black granite stone kitchen countertops, Spanish bathroom ceramics, chrome faucets and siphons, custom made stainless steel vanity sink table, handmade cast iron ventilation grilles.
The two-sided layout of the apartment (south/east - north/west) and large wooden Velux windows - provide access to natural daylight and fresh air circulation.
Parking - a parking space in the underground garage and an additional parking space in the external parking lot in the estate
ROOMS
• LIVING ROOM (31m2) - very large, bright, spacious
• KITCHEN (7m2) - double-sided, designed to measure, connecting to the dining room
• DINING ROOM (10m2) - bright, connected to the kitchen, exposed wall made of whitewashed brick
• BEDROOM (15m2) - spacious, comfortable, exposed two walls made of exposed natural brick
• WARDROBE (6m2) - large separate room, entrance from the bedroom
• BATH LIVING ROOM with a window (11m2) - a double bathtub, a double shower with hydromassage and a rain shower
• LAUNDRY ROOM (5m2) - separate utility room, entrance from the bathroom
• WC - a separate room with a sink
• Functional HALLWAY, separating the guest area from the private one.
FURNITURE and EQUIPMENT
• LIVING ROOM - modern Italian furniture (large comfortable three-seater sofa, armchair, qubik bookcase, coffee table, stainless steel floor lamp)
• DINING ROOM - modern design combined with stylish furniture with history (table, chairs, cabinet)
• KITCHEN - fully equipped (hob, hood, oven, fridge, dishwasher)
• BEDROOM - fully equipped (double bed 180x200 cm, bedside tables)
• LAUNDRY - fully equipped (washing machine, vacuum cleaner, iron, dryer)
FINISH - HIGH STANDARD
• floor made of South American sucupira wood (with the highest hardness class)
• Spanish bathroom ceramics + chrome faucets and siphons
• stone kitchen countertops made of black granite
• custom-made stainless steel table under the washbasin in the bathroom
• exposed elements: bare brick walls and oiled wooden structural columns
• large VELUX 140X90 wooden windows
Occasional lease agreement for a minimum of one year.
Rental cost: PLN 6,800 (including the fee for: administrative rent PLN 800 + parking space in the underground garage PLN 200).
Additional charges: utilities (water, electricity, central heating) - according to consumption/meters
Deposit in the amount of PLN 10,000.
For non-smokers, no pets.
Map

