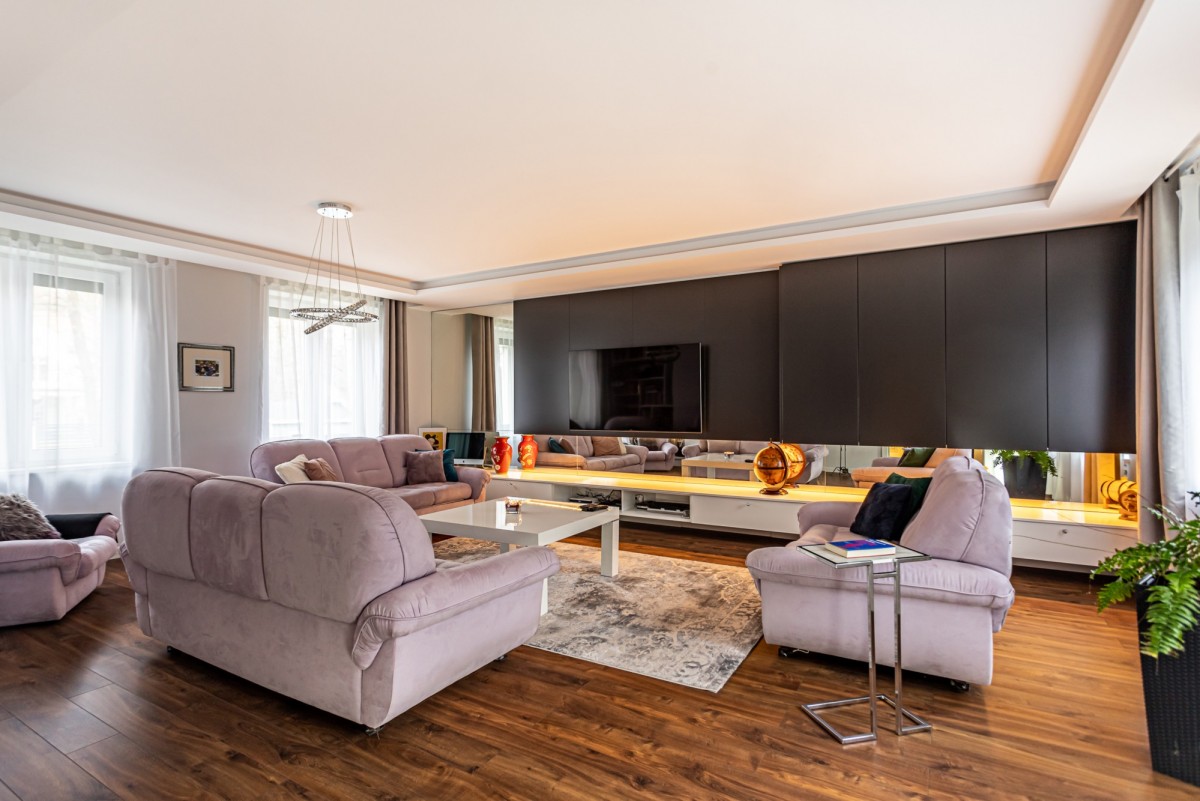Description
A semi-detached house with an attractive interior layout and a well-kept garden in Ursynów, close to the campus of the Warsaw University of Life Sciences.
House
High ground floor (approx. 115.8 m2 of usable area):
- living room with an area of 55.5 m2
- a large conservatory with an area of approx. 30 m2
- a small conservatory with an area of approx. 8.6 m2
- kitchen with an area 8.6 m2
- wc of the area 2.2 m2
- hall with vestibule of the area approx. 11.8 m2
- terrace of the area approx. 10 m2 with an entrance from the large conservatory or from the garden
First floor (approx. 76.7 m2 of usable area):
- room (bedroom) with an area of approx. 18.2 m2
- room (bedroom) with an area of approx. 13.9 m2
- room (bedroom) with an area of approx. 13.9 m2
- bathroom with an area of approx. 11.8 m2
- hall with built-in wardrobe 18.9 m2
Second floor (approx. 49 m2 of usable area):
- a room with a kitchenette and a bedroom 44.1 m2
- bathroom with an area of 3.4 m2,
- hall of the area approx. 1.5 m2
Floor 0 (approx. 96 m2 of usable area)
- room (bedroom) with an area of approx. 19 m2
- room (bedroom) with an area of approx. 18.2 m2
- kitchen with an area approx. 10 m2
- bathroom with an area of approx. 4.1 m2
- corridor of the area approx. 3.2 m2
- boiler room with an area of approx. 2.5 m2
- garage of the area approx. 39 m2
The living room on the upper ground floor has an alabaster and marble fireplace.
10 photovoltaic panels have been installed on the roof, generating electricity all year round, also in winter on sunny days.
Gas heating using a Vaillant stove (installation of a new stove in 2016).
The central heating installation was renovated in 2022. Alarm system sensors are installed in the rooms.
There are cameras outside the building that can be used for monitoring and recording.
The upper floor has air conditioning.
The land used consists of 3 parts:
- plot of irregular shape on which the house is located (321 m2) - is entered into land and mortgage registers,
- a plot of land with an area of approx. 43 m2,
which facilitates the entrance to the garden from the street,
- allotment garden with an area of 349 m2 (without land and mortgage register).
Part of the plot from the front is fenced with spans on clinker brick poles.
The garden has a mesh fence.
There are various plantings in the garden: conifers, ornamental shrubs, perennials and flowers. Well-kept lawns.
Watering system from a separate water intake.
In the garden there is a wooden house with large glass walls.
The property has 1 owner. It is not encumbered with any mortgage or debts.
It can be sold with equipment (range to be agreed).
The house is ready to move in within 2 weeks from the date of sale.
There are 3 apartments inside the house:
1 - on floor 0: 2 bedrooms with kitchen and bathroom,
2 - on the high ground floor and first floor: 3 bedrooms with a living room, two conservatories, a kitchen and a bathroom,
3 - on the second floor: open space with a kitchenette and a separate sleeping area.
In the building there is a garage for 2-3 cars placed one behind the other.
Map
Gallery
Full screenSimilar offer
See all



















25497
270.00 m2
Rooms: 7
Bathrooms: 2
Balconies: 1
Storerooms: 1
Floor: 1
Floors: 2
zł / month
- $: 879620
- €: 807397
- ₴: 32760714












24485
400.00 m2
Rooms: 6
Bathrooms: 3
Floor: 1
Floors: 2
zł / month
- $: 879620
- €: 807397
- ₴: 32760714





















22465
300.00 m2
Rooms: 1
Floor: 1
zł / month
- $: 879620
- €: 807397
- ₴: 32760714





