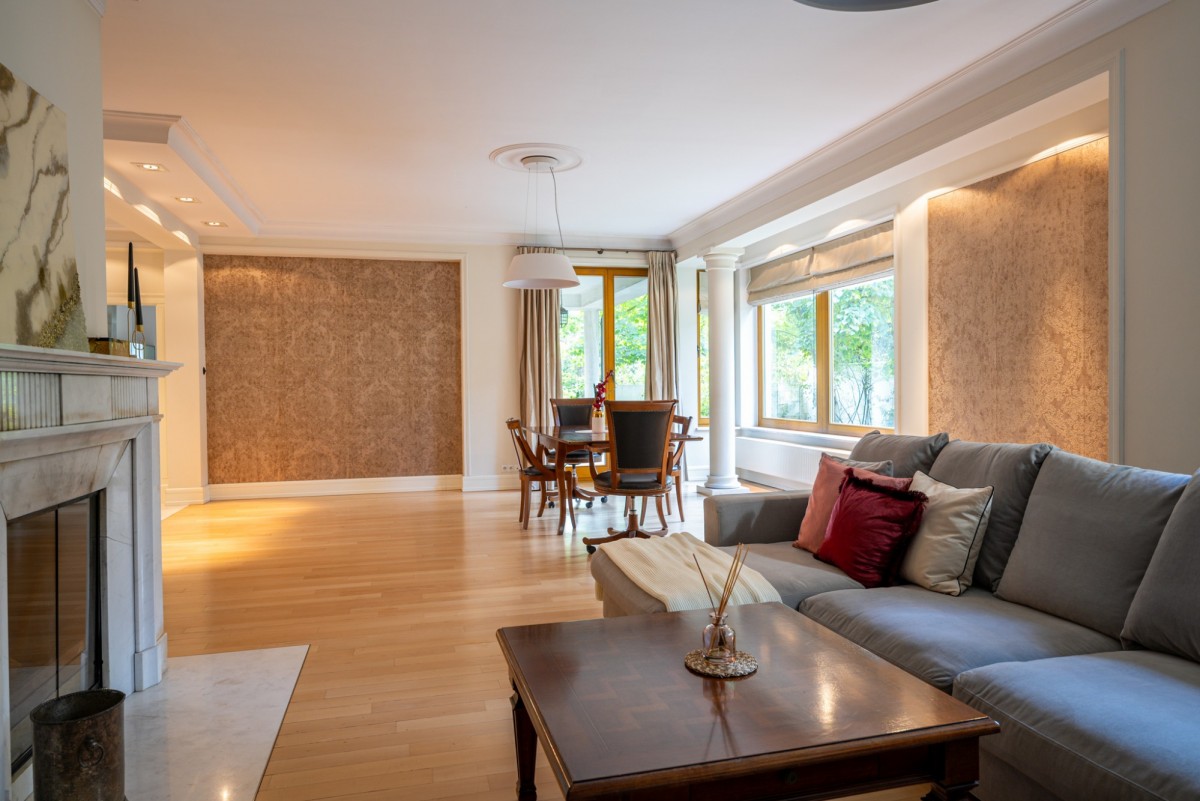






























Description
This is a unique semi-detached house on a 702 sq m plot in the heart of Powsin. It offers 359 sq m of living space, featuring a large living room (52 sq m), a kitchen with a dining area (27 sq m), a spacious office (20 sq m), a bathroom, pantry, cloakroom, and utility room on the ground floor. The mezzanine has an open space (32 sq m) suitable for various purposes.
The first floor includes a master bedroom with a dressing room and bathroom, another bedroom with a bathroom, and two additional rooms. There's also a communal bathroom and a cozy library. The top floor boasts a spacious attic with well-designed wardrobes.
The house is well-designed, bright, and equipped with essential appliances. Most rooms have air conditioning, and the attic windows come with automatic blinds. The house is heated by two gas furnaces. A water filtration system ensures healthy water.
High-quality materials are used throughout the house, including oak floors, marble bathrooms, custom-made doors, and stylish fittings. The living room features a handmade marble fireplace. The kitchen has a Corian countertop and sink, and the house is beautifully lit with branded lamps.
Utilities include municipal water and sewage, gas heating, and hot water.
Location:
The location in Powsin, a part of Wilanów, offers green spaces and nearby amenities. There are various shops, a health clinic, and educational institutions in the vicinity. Public transportation is easily accessible, with a bus stop 300 meters away.
The nearest metro station is 3 km away, and the Warsaw city center is 15 km from the property. Chopin Airport is also conveniently located 15 km away.
Map
Video

Gallery
Full screen
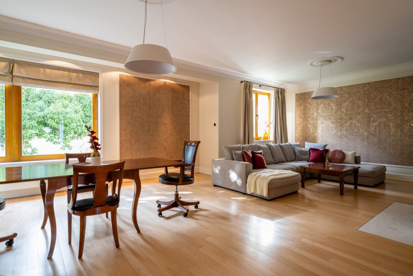
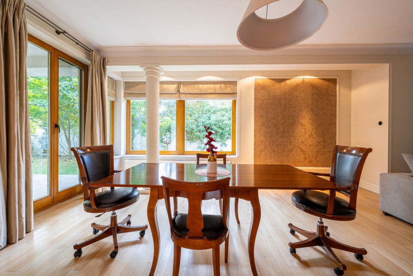
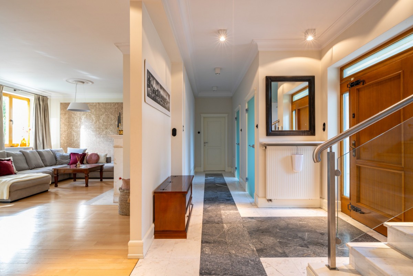
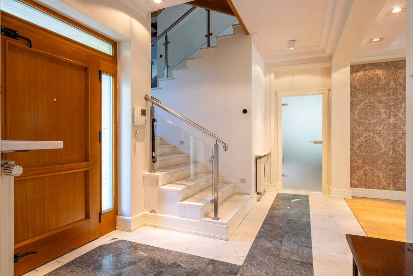
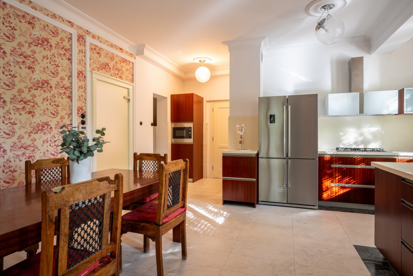
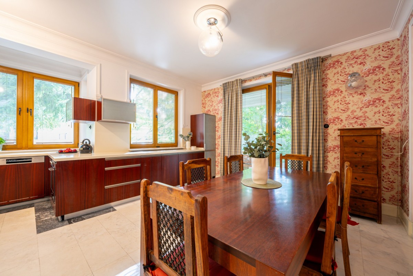
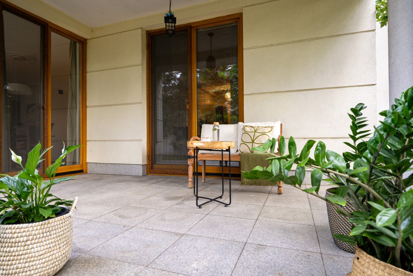
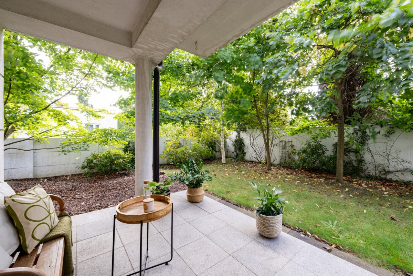
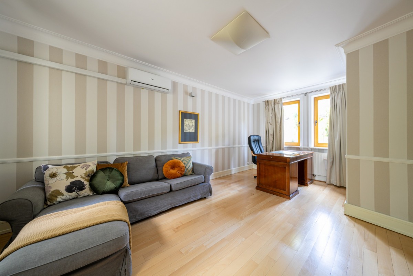
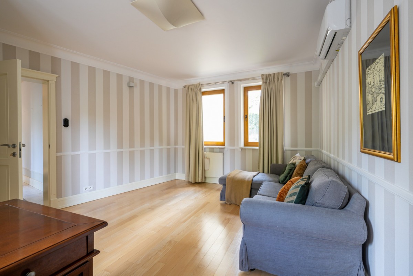
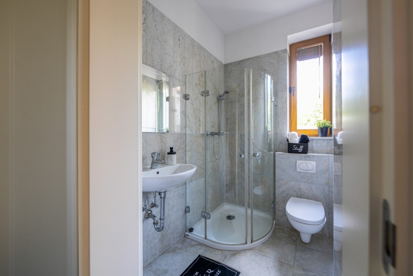
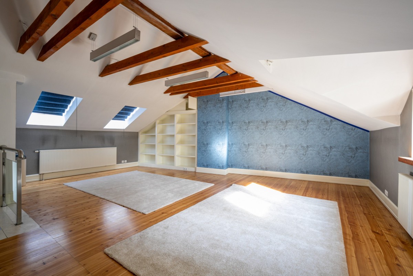
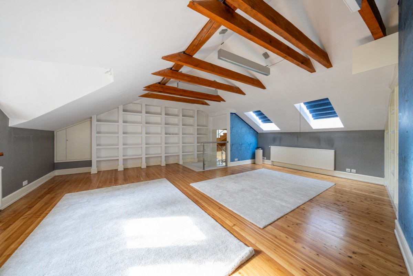
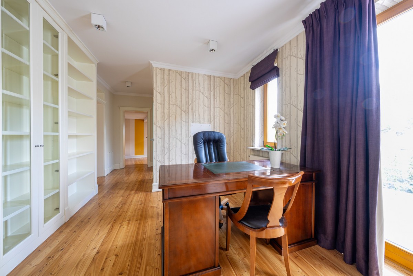
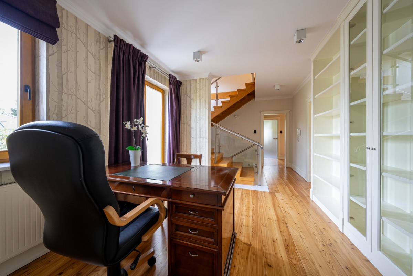
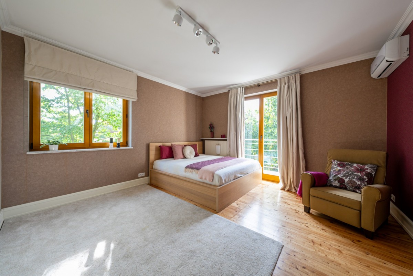
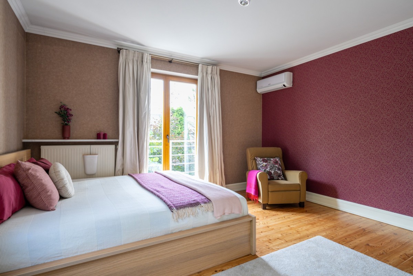
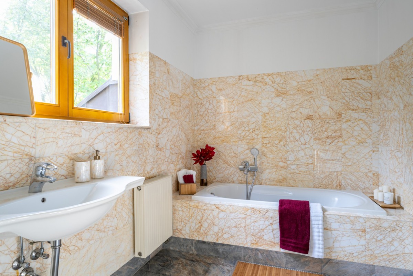
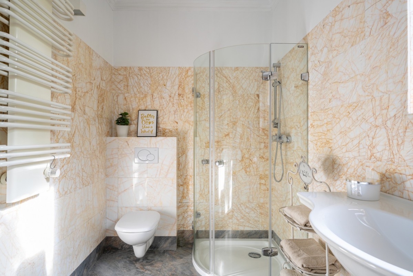
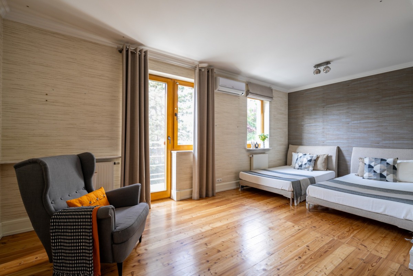
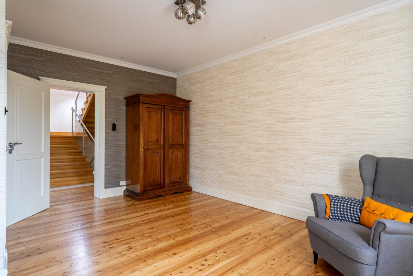
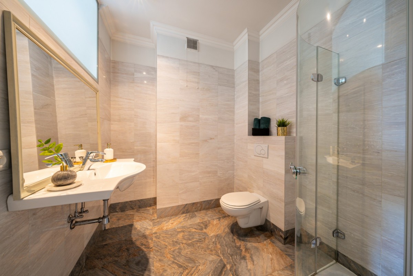
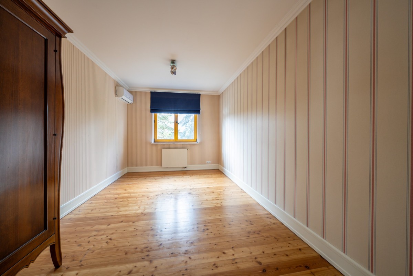
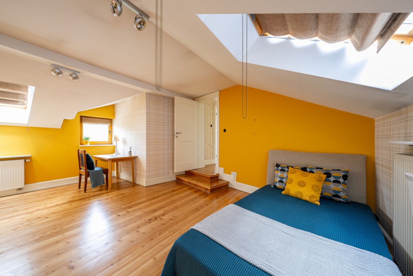
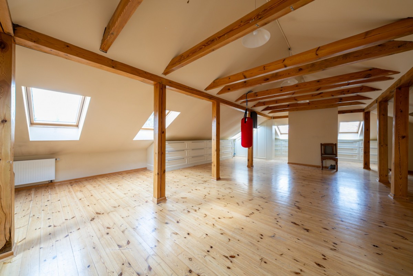
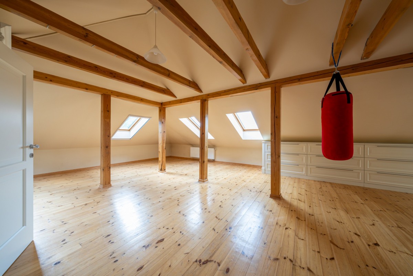
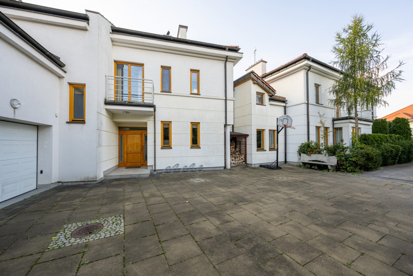
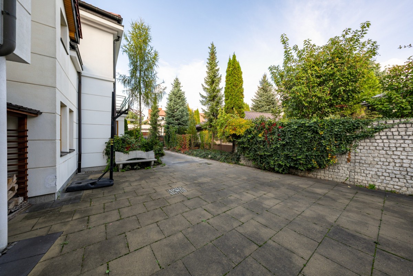
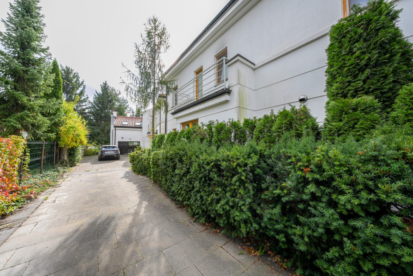






























Similar offer
See all
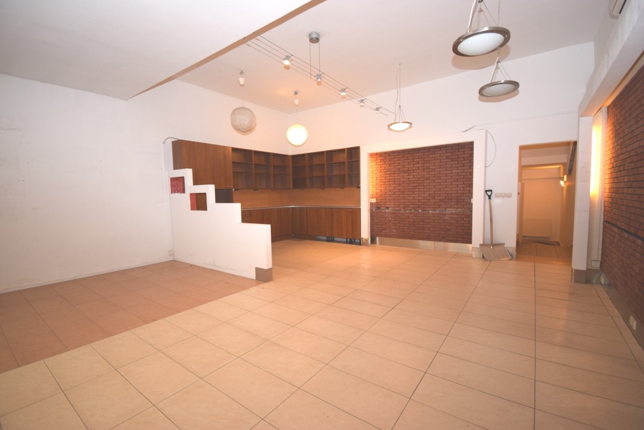
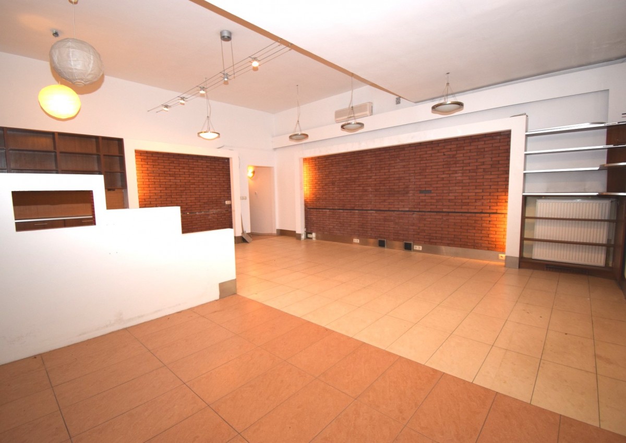
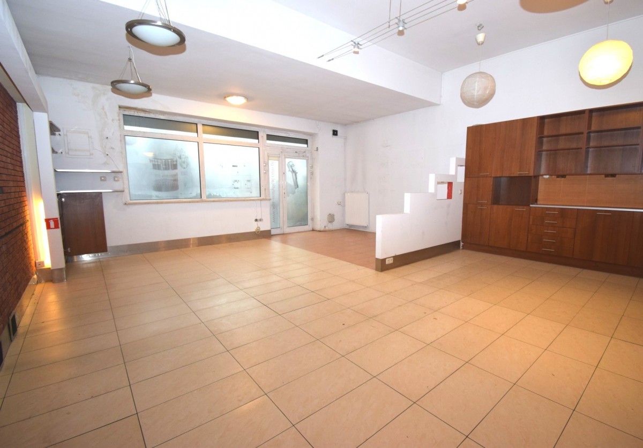
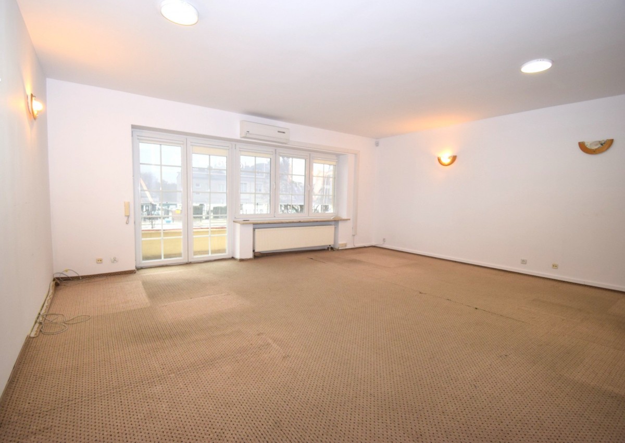
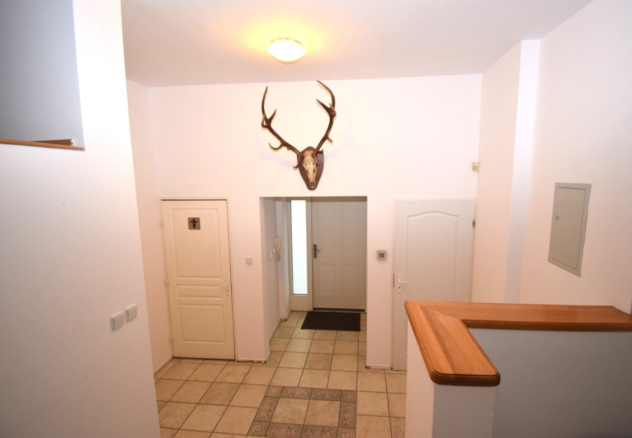
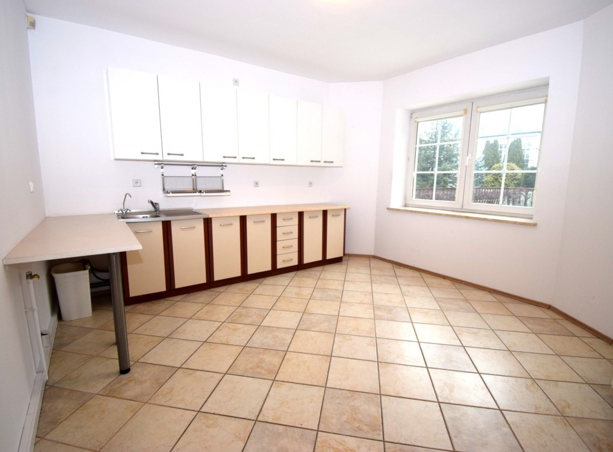


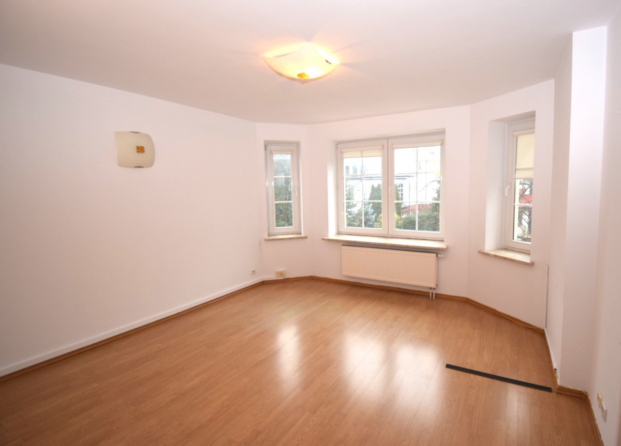
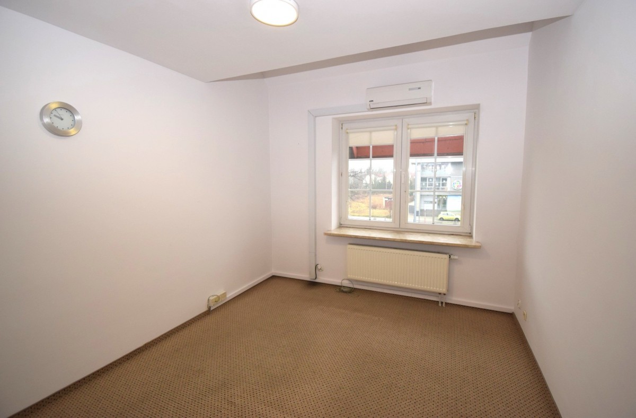
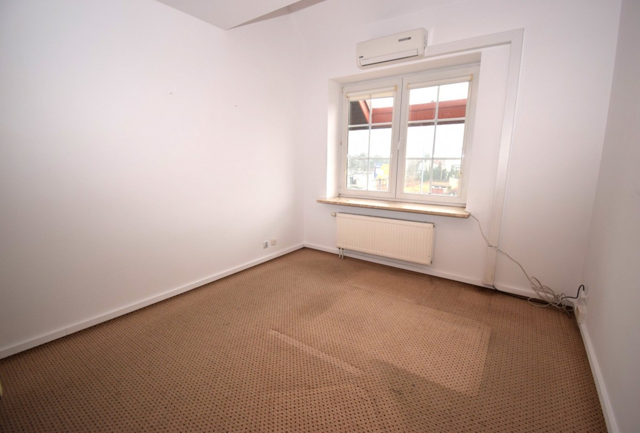
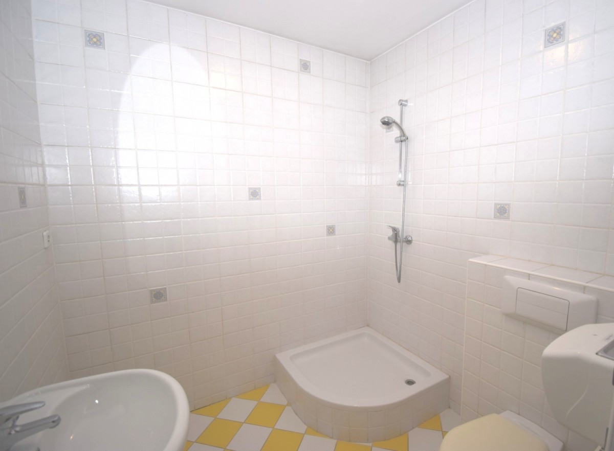
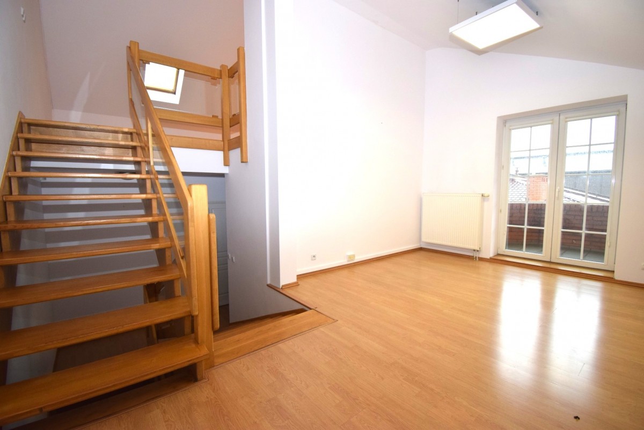
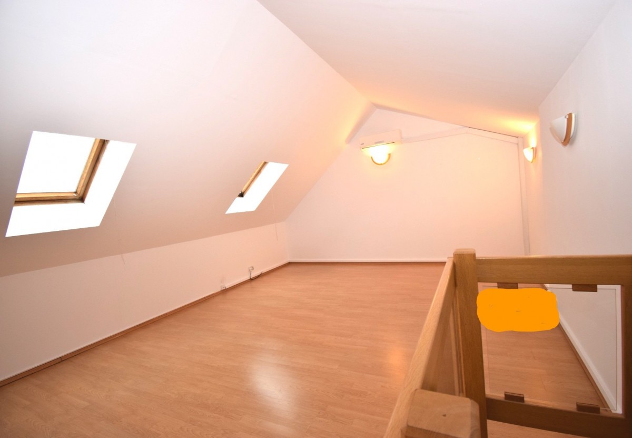
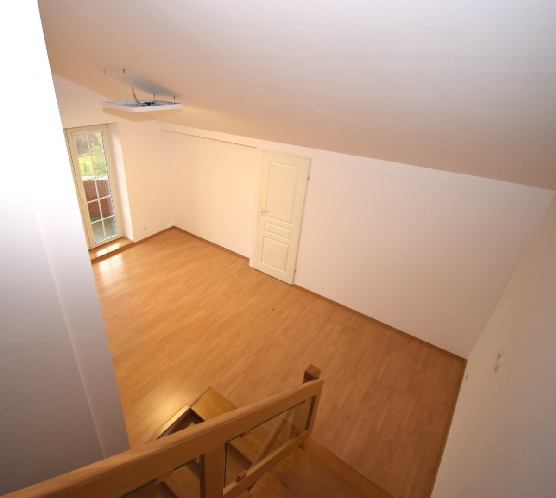

19056
409.00 m2
Rooms: 10
Bathrooms: 4
Balconies: 1
Storerooms: 1
Floor: 1
Floors: 4
zł / month
- $: 741394
- €: 680520
- ₴: 27612601
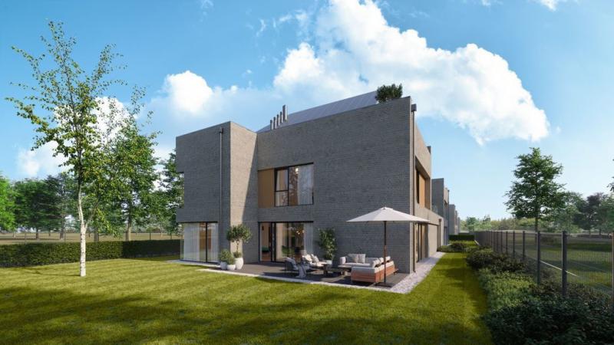
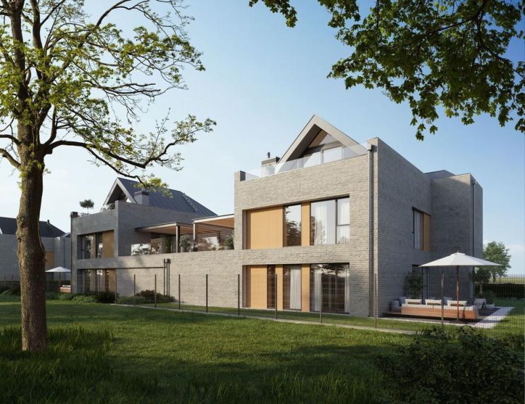
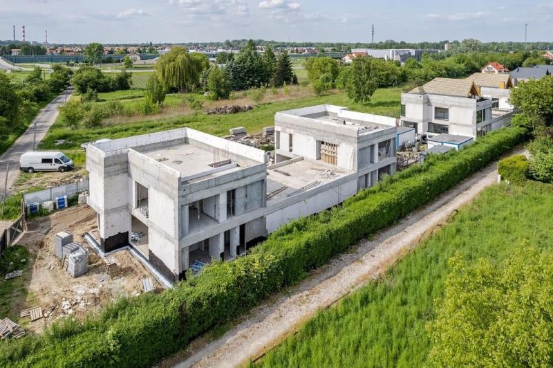
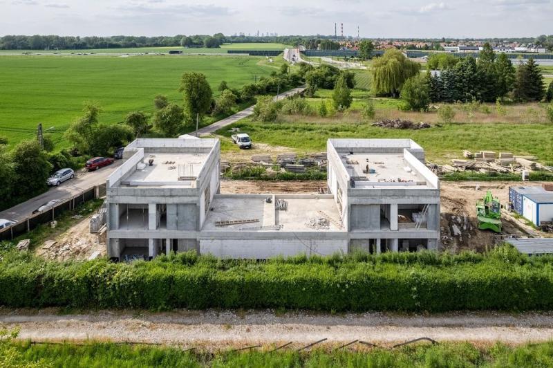
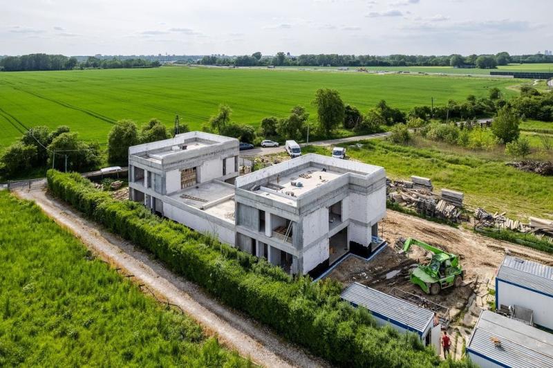
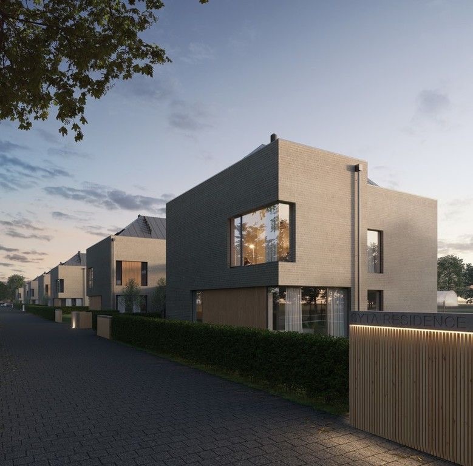

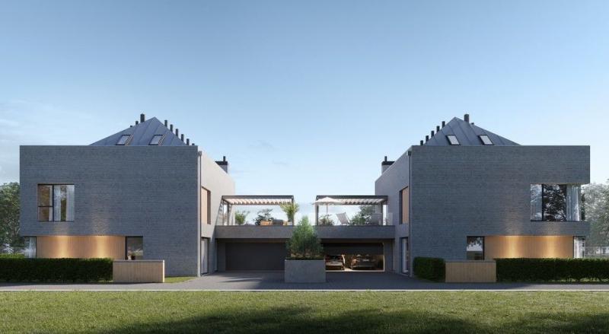
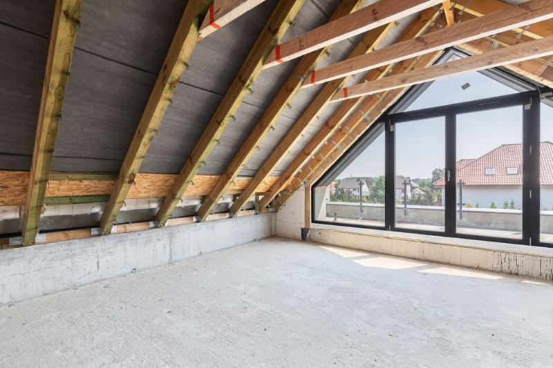
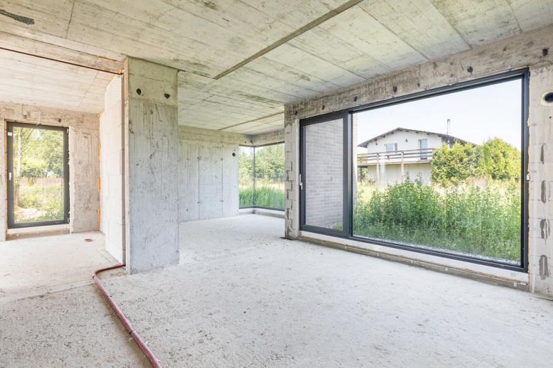
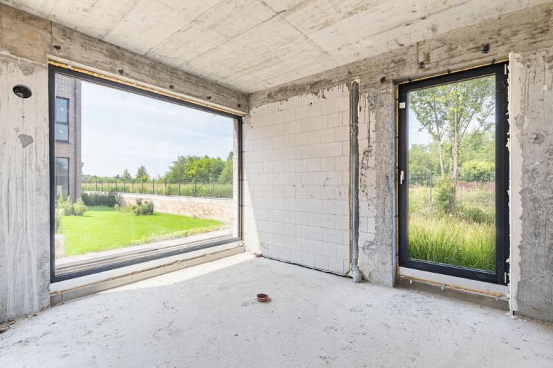
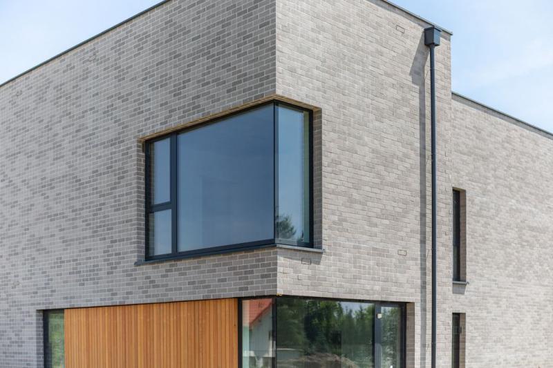

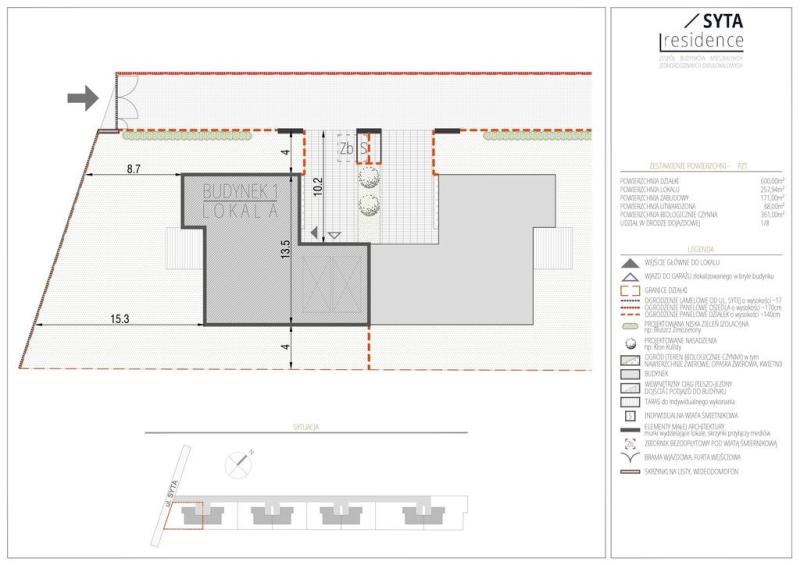
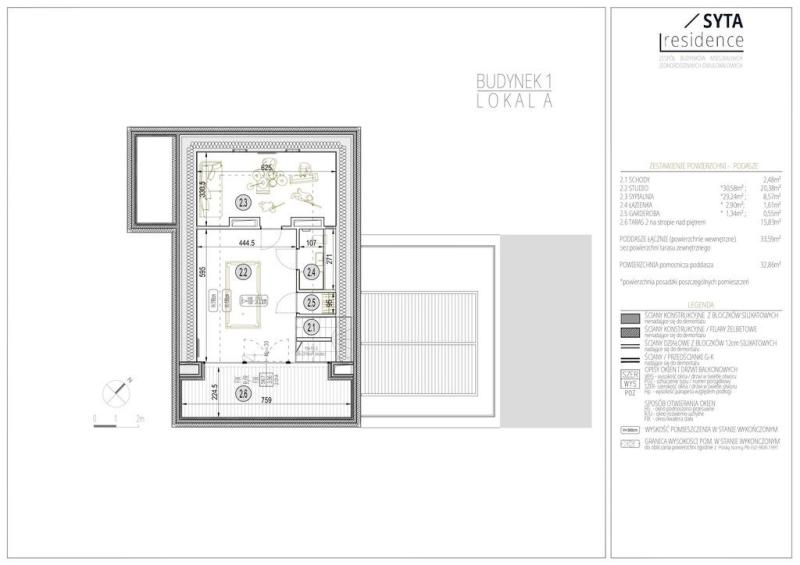
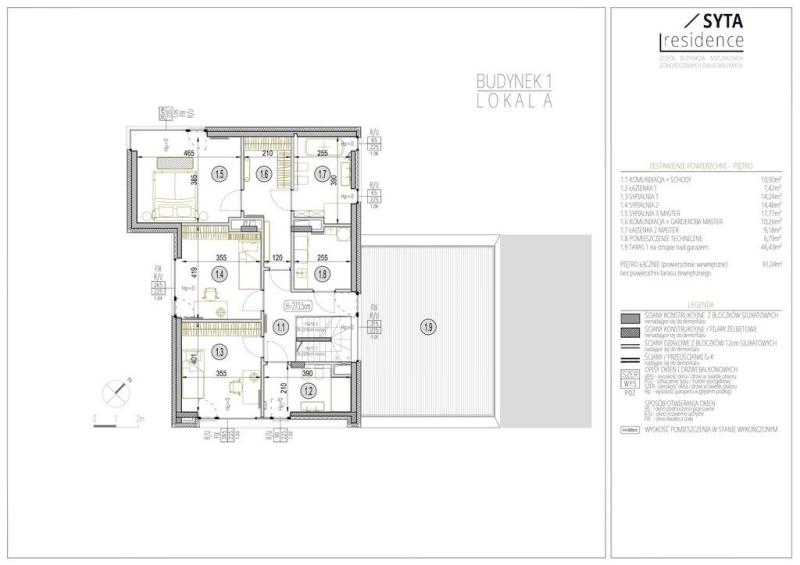
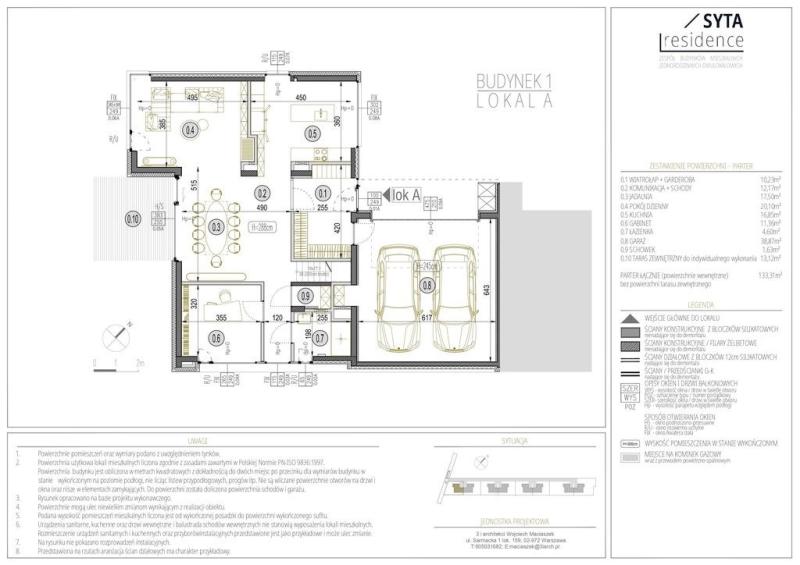
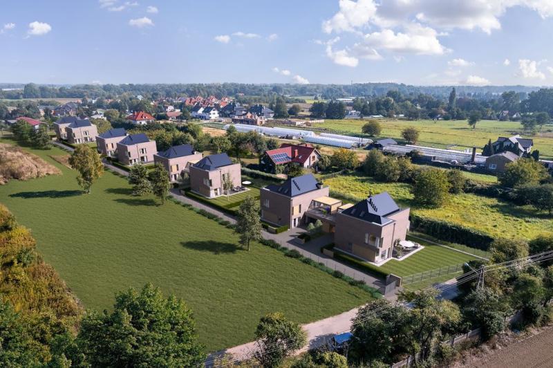
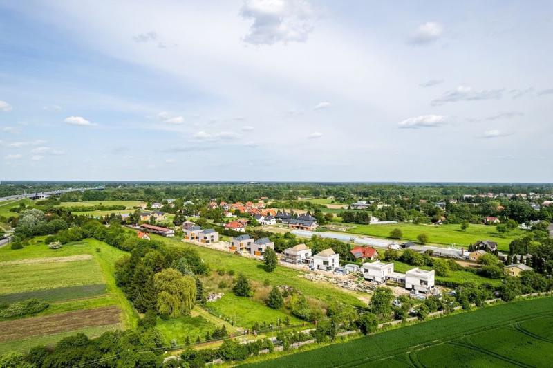
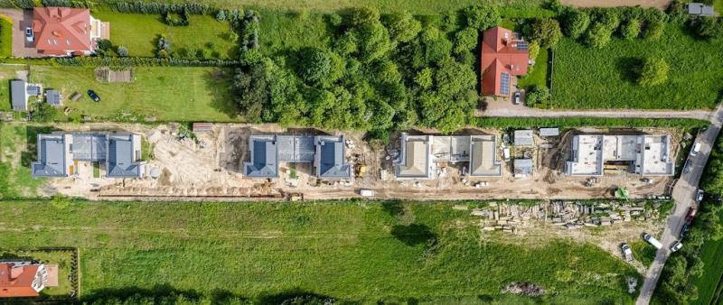
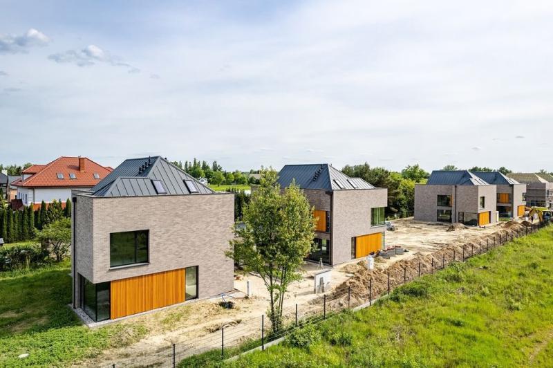

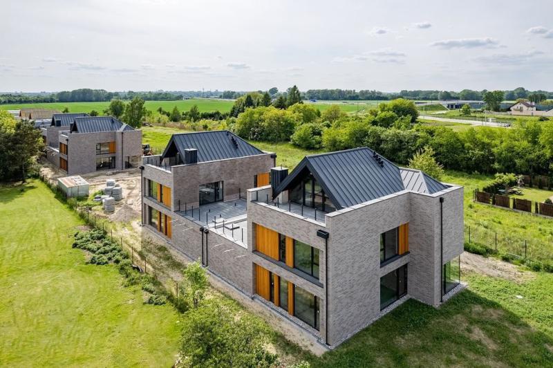
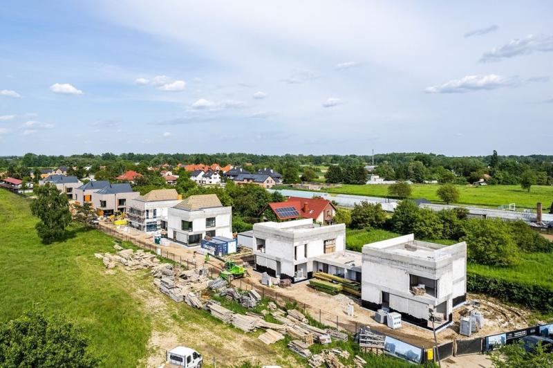
14252
257.00 m2
Rooms: 6
Bedrooms: 5
Bathrooms: 2
Garage: 1
Floor: 1
Floors: 3
zł / month
- $: 741394
- €: 680520
- ₴: 27612601























25267
251.50 m2
Rooms: 5
Bathrooms: 3
Garage: 2
Floor: 1
Floors: 1
zł / month
- $: 741394
- €: 680520
- ₴: 27612601





