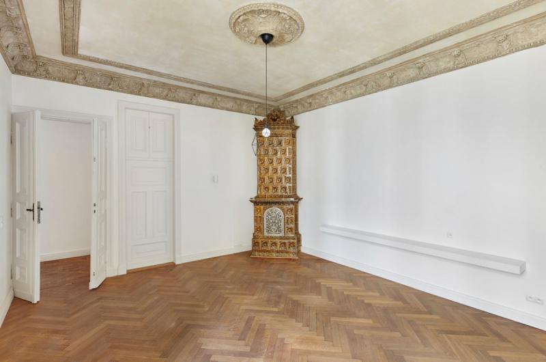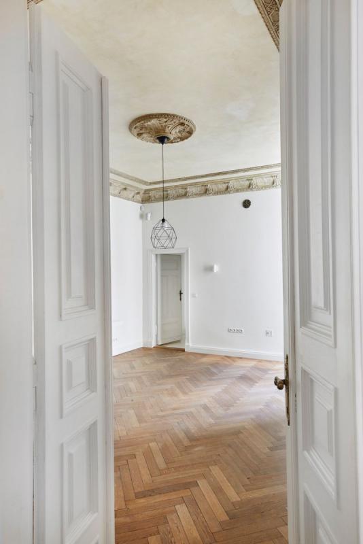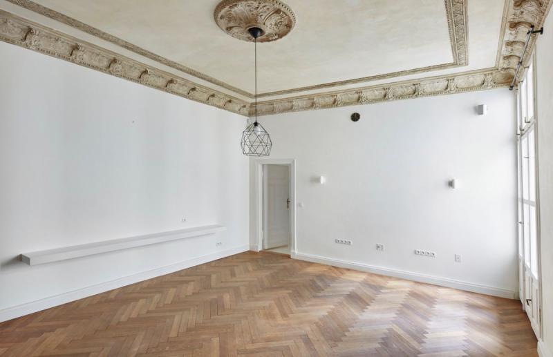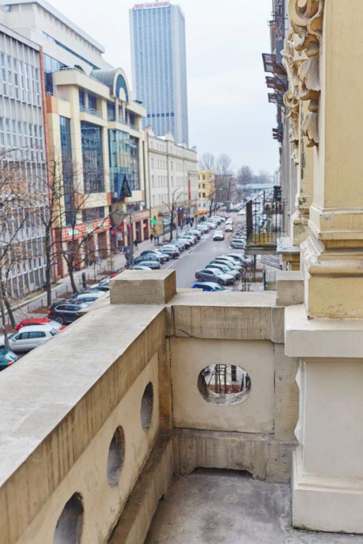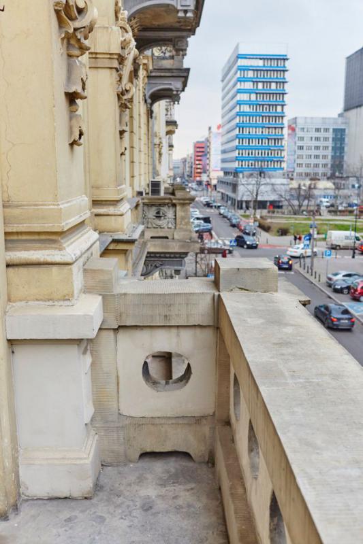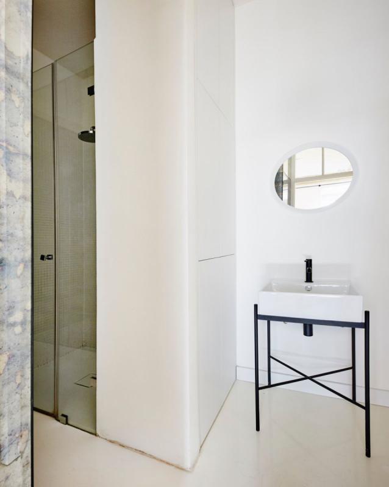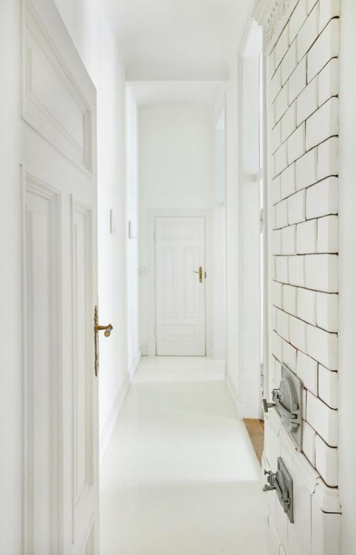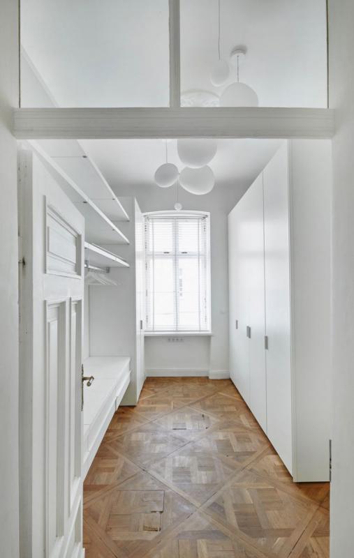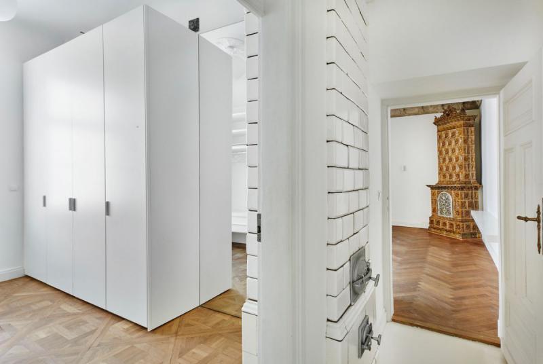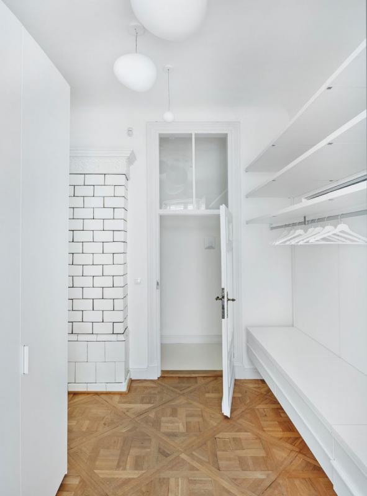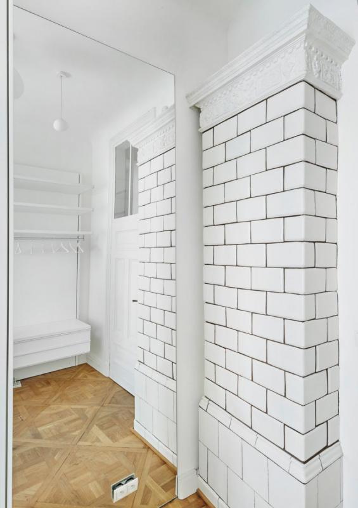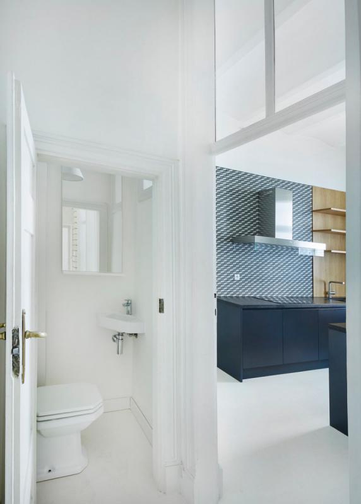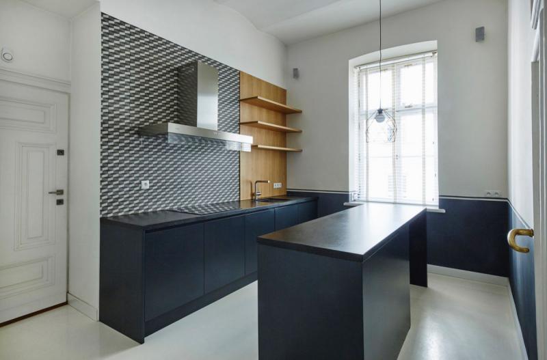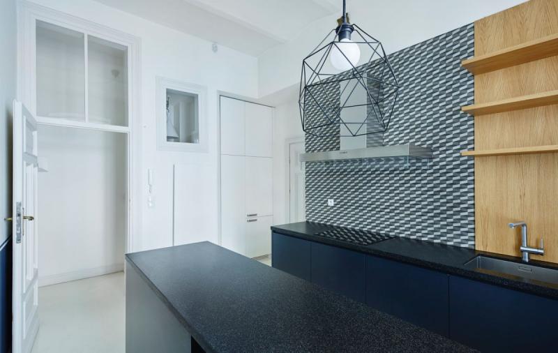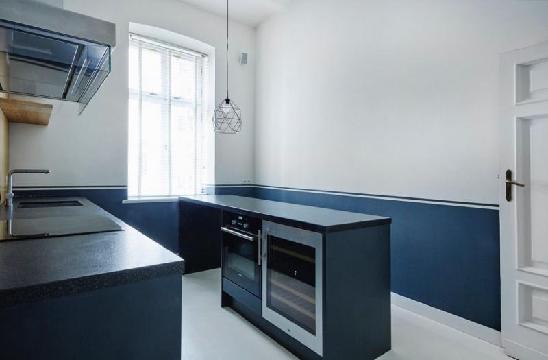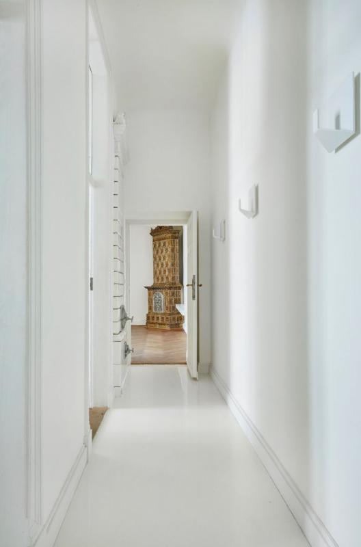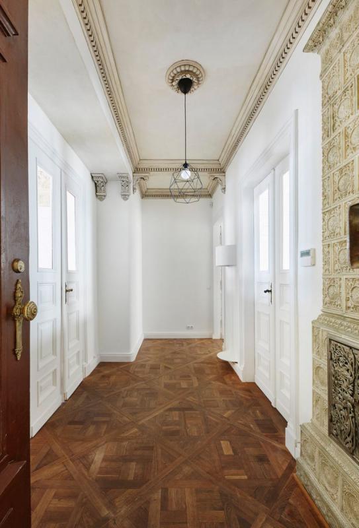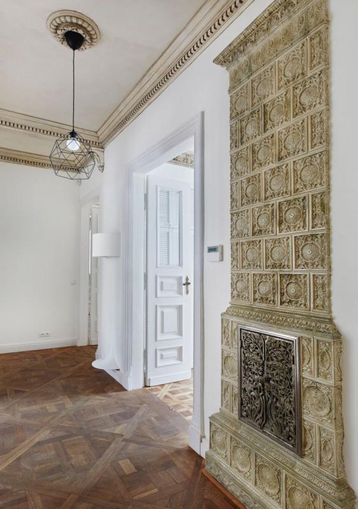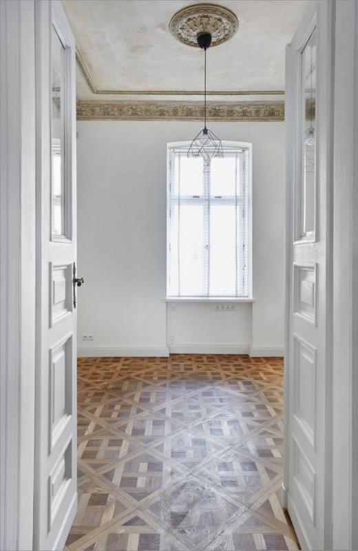Unique, exclusive 6-room apartment in a historic tenement building in the very center of Warsaw
3 200 000
zł- $: 804224
- €: 738192
- ₴: 29952652
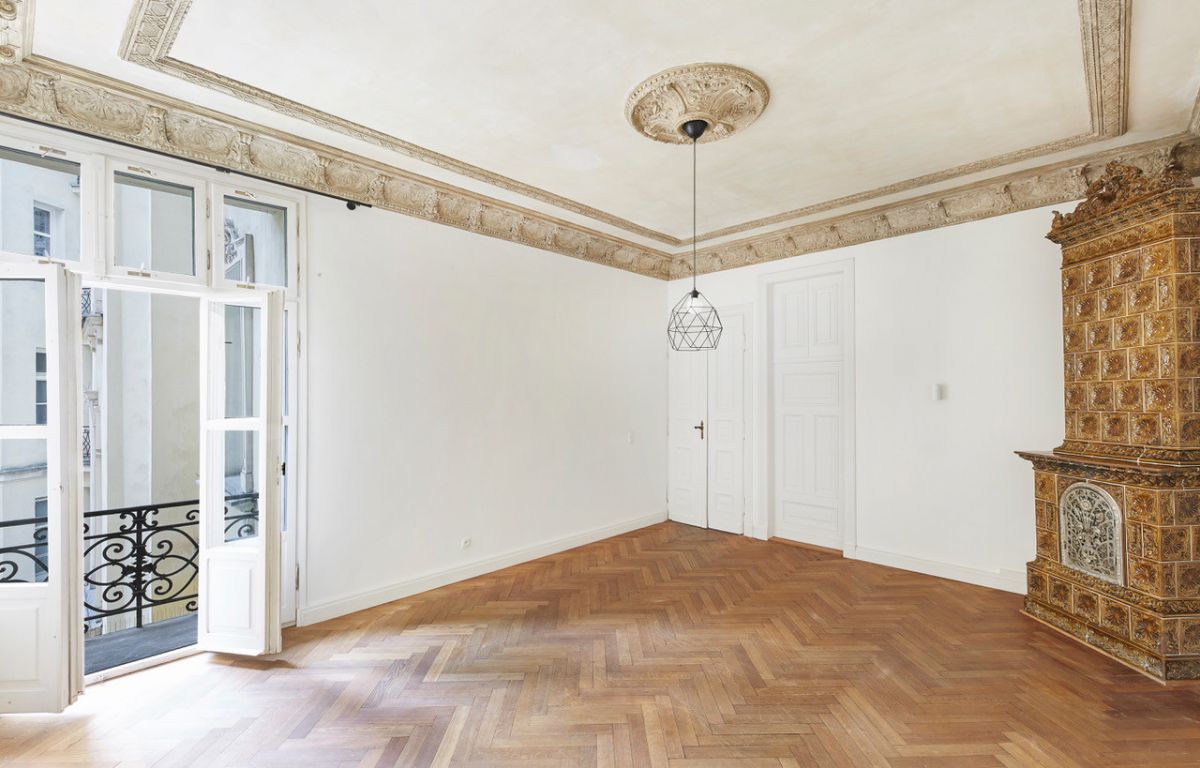
3 200 000
złAbout apartment
High and spacious apartment - the quintessence of elegance and luxury. The apartment has wooden windows, beautiful parquet floors, original moldings and tiled stoves. The living space has been created with the utmost attention to quality and detail, with an unusual feel and taste.
The apartment was designed by a renowned architect and finished with exceptionally luxurious materials. Palace parquet flooring (oak, ash, mahogany), Italian lighting, furniture from leading Italian designers, stone countertops and granite-tiled bathrooms are just a few of the many advantages of the apartments. The interior is over 3.8 m high and creates an amazing sense of spaciousness and comfort. On an area of 140 sq.m. you will find a spacious living room, kitchen with dining area, fireplace room, 3 bedrooms, 3 bathrooms and a dressing room.
About house
The historic Kamienica Frenkentala house in eclectic style, located at 44 Nowogrodzka Street, is well known to the inhabitants of Warsaw. It was built in 1903-1904 according to the project of Karol Kozlovsky as a luxurious bourgeois apartment building. Commissioned at the end of 1904. In 1913, the apartment building was expanded.
It owes its fame to the connection of its basements to the network of canals and tunnels used by the rebels and the Home Army during the Warsaw Uprising. Surprisingly, Frenkenthal's house survived World War II without any damage.
Therefore, the building has retained its original elegant look. In 1993, the facade was renovated. During the renovation in 1997-1998, all parts were restored. The old interior has been preserved in the house. The chapel at the gate and the small courtyard are especially interesting. In the niche of the gate there is a glass chapel, erected during construction. Originally with a statue of the Virgin Mary, now with the image of the Merciful Jesus.
The Frenkenthal House is included in the register of architectural monuments and is part of the historical building complex on the territory of the Jerusalem Alley - Poznansk - Novogrodzka - Pankevich streets.
About location
Novogrodskaya Street is one of the most famous and popular places in the capital. Uniform character of the buildings, proximity to cafes, restaurants and excellent communication facilities. The area provides easy access to most services and allows you to enjoy the intense city life. The close proximity to the Royal Route (Traktu Królewskiego), Trzech Krzy парy Square and the parks on Skarpie (Na Skarpie) make this place extremely prestigious. On Novogrodskaya Street, the district office of Warsaw Sredmiescie is located.
The house is located in the center of Warsaw, close to the Central Railway Station (Dworca Centralnego), the Palace of Culture and Science (Pałacu Kultury i Nauki and), the Centrum metro station. City car parks and private parking spaces are located on both sides of the street.
Basic information about the house
Building type: Apartment building
Year Built - 1904
Renovation year: 1998
High level of renovation
Floors: 6
Heating: central heating
Basic information about the apartment
Overhaul: yes
High level of finishing
Floor: 3
Area: 138 sq.m.
Number of rooms: 6
Bedrooms: 3
Number of bathrooms: 3
Number of toilets: 3
Balcony: Yes
Room height: 380.00
Number of room levels: 1
Additionally
For families with children
Close to school and kindergarten
Close to public transport stops
Quiet and peaceful area
Beautiful view

