Description
A spacious 4-room apartment with an area of 118 m2 is located on the 1st floor of a four-storey guarded building built in 2015 with a courtyard.
The apartment is divided into:
1. Day zone, which includes:
- spacious, bright kitchen, partly open to the living room. The kitchen also has a separate utility room with space for a washing machine.
- living room with a separate dining room and seating area, many windows with access to the loggia.
- entrance hall with a spacious built-in wardrobe;
- two bathrooms (one with a bath, the other with a shower);
- the loggia faces south-east, ideal for morning coffee
2. Zone:
- room 1 is currently intended for an office with access to the loggia;
- Room 2 can be used as a bedroom for a child with a custom-made large wardrobe;
- the master bedroom, very well lit, has a large built-in wardrobe and space for a dressing table. The bedroom has a bathroom with a bathtub.
The apartment is finished with the highest quality materials.
The apartment is located in a quiet, calm residential complex. Good infrastructure is a big advantage. In the immediate vicinity are prestigious international schools: the Polish-German WB School for Meetings and Dialogue, the British Primary School, the Secondary School, the American School in Warsaw, the International European School, primary schools, kindergartens and nurseries.
Convenient communication with other districts of Warsaw. Nearby are numerous restaurants, shops, cafes (Green Caffe Nero, Starbucks, Cucina Wilanów, Roberto & Franco), service points and pharmacies. Numerous well-prepared bike paths lead to Parku Kultury w Powsinie and to the beautiful wild beaches of the Vistula. Południowej Obwodnicy is planned to open in the near future, which will allow quick access to the Ursynów area and the Kabaty metro station.
There is a double parking space - a family one for 70,000 PLN.
Map
Gallery
Full screenTags
Real estate in Poland, Real estate in Warsaw, Buy an apartment in Poland - for sale, Buy an apartment in Warsaw - for sale, Real estate agency in Warsaw Poland, Apartment for sale in Warsaw Wilanów, Apartment for sale Warsaw with underground parking, Buy luxury real estate in Poland Warsaw, Buy luxury apartment in Poland Warsaw, Warsaw apartment to buy,
Similar offer
See all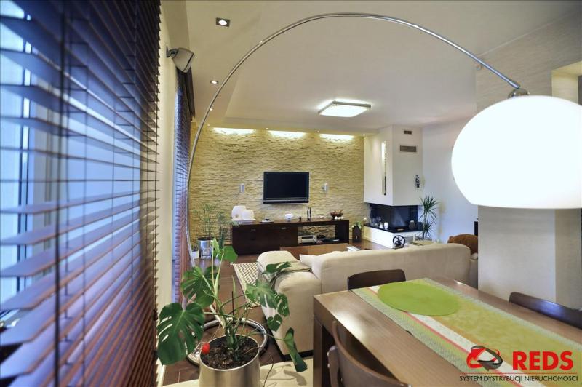
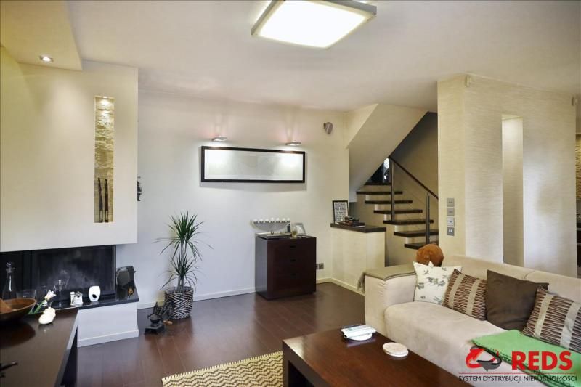
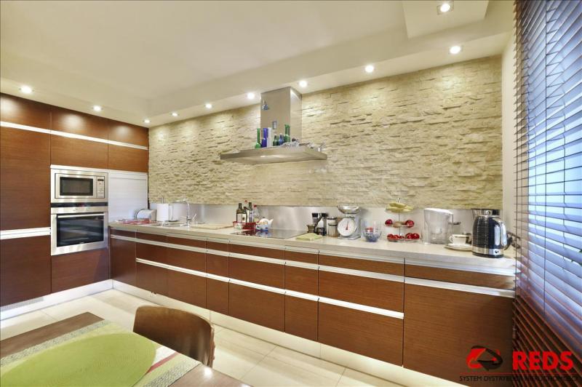
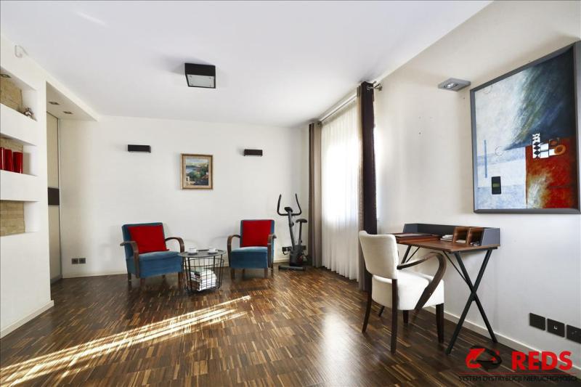
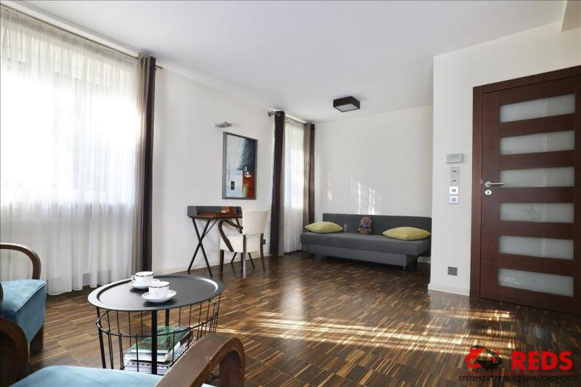
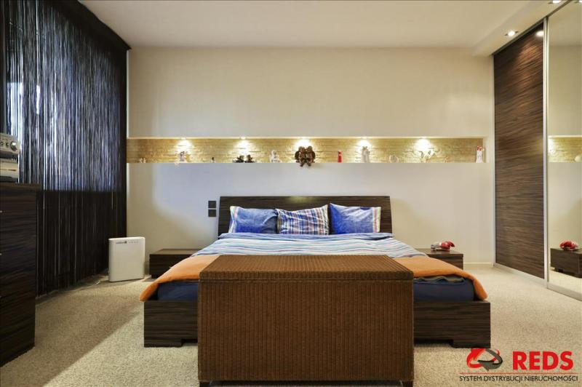
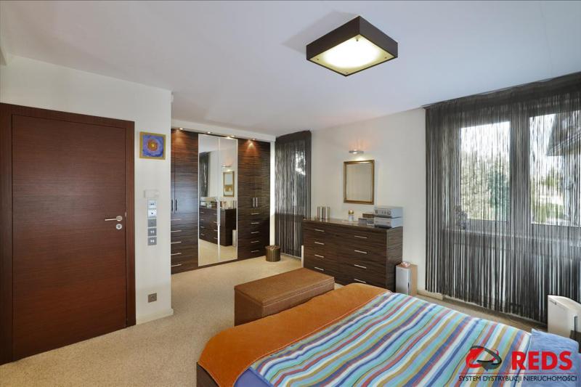
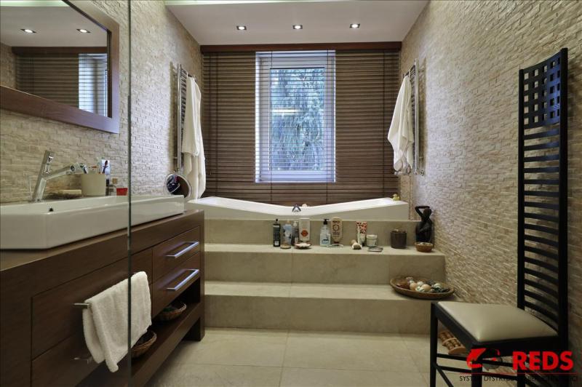
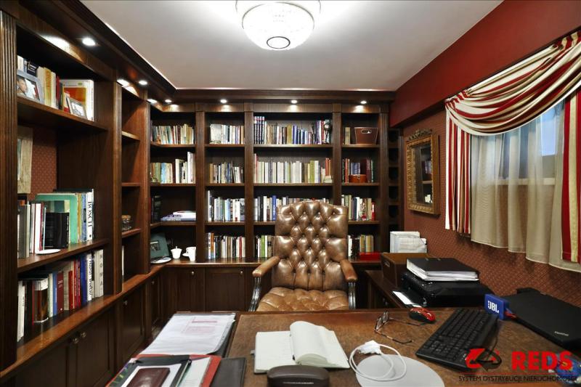
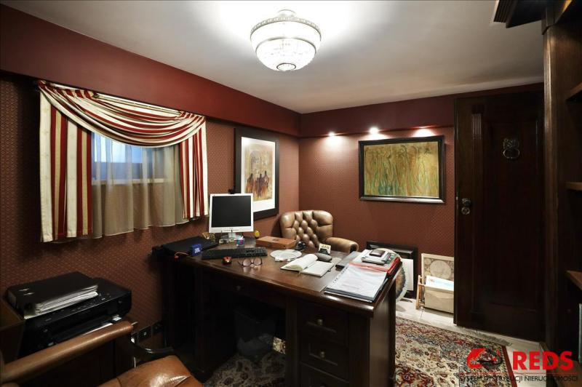
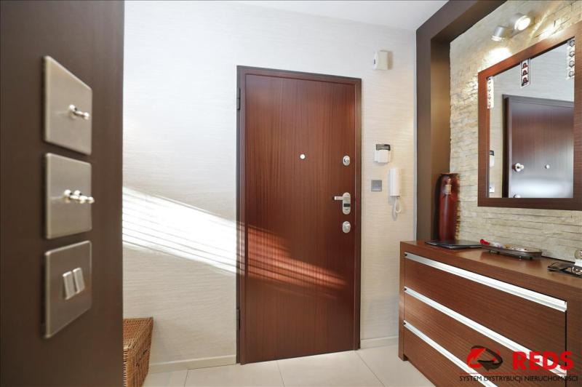
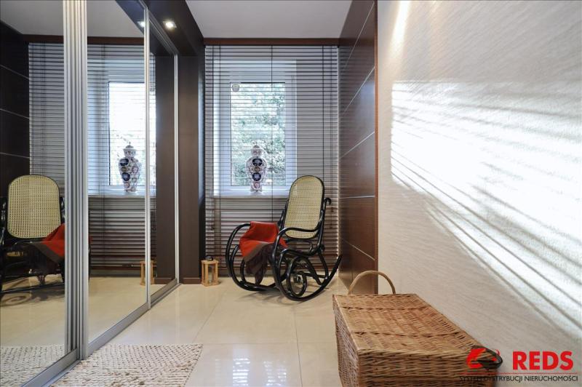
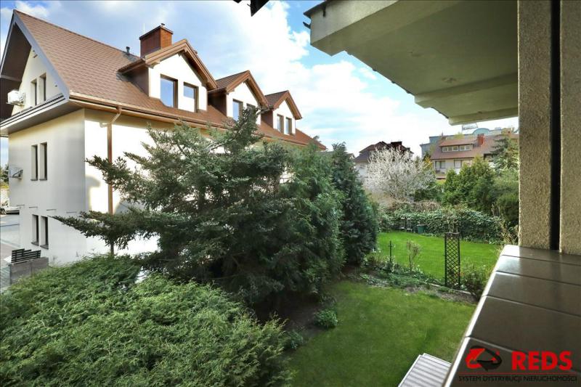
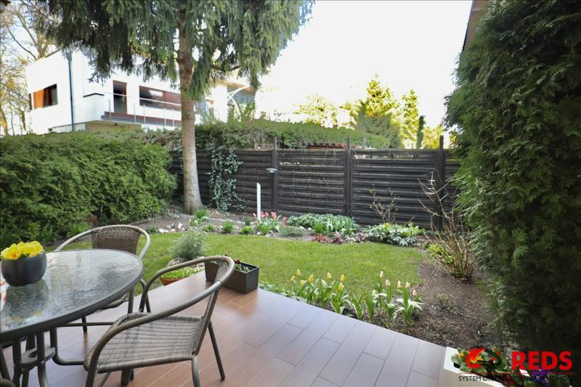
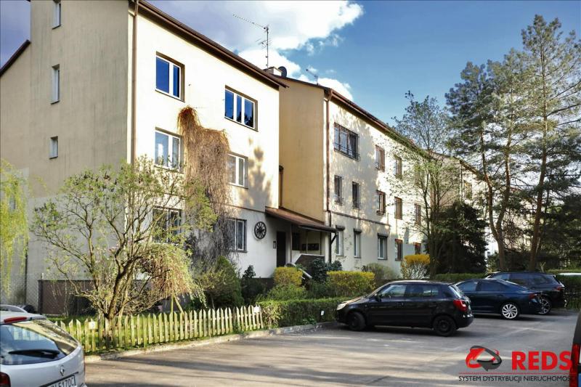
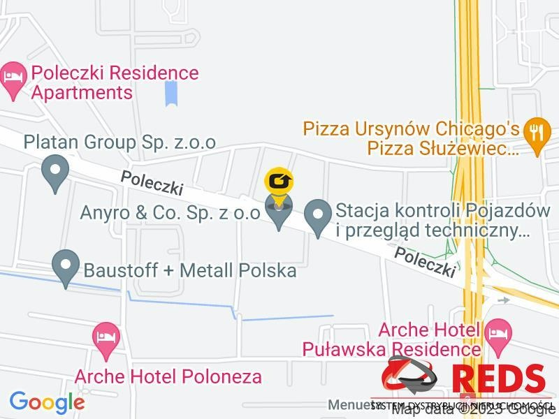
13640
163.00 m2
Rooms: 4
Bathrooms: 2
Floor: 1
Floors: 3
zł / month
- $: 469968
- €: 431380
- ₴: 17503581


















26333
101.89 m2
Rooms: 4
Bedrooms: 3
Bathrooms: 2
Balconies: 1
Dressing rooms: 1
Storerooms: 1
Garage: 1
Floor: 3
Floors: 4
zł / month
- $: 469968
- €: 431380
- ₴: 17503581





