Description
A three-room apartment in the Dom Development standard with a balcony and a modern layout is an ideal offer for a demanding client.
The apartment is located on the first floor of a six-storey building.
The 72.65 m2 apartment consists of a hall (8.32 m2), from which on the left is an entrance to a spacious living room with a kitchen (28.99 m2). The living room has access to a large balcony (6.7 m2), which will comfortably accommodate basic balcony furniture. On the right side of the room there are 2 bedrooms (10.50 m2 and 13.25 m2), and in front of the hall and on the left side of it there is a large and smaller bathroom (4.88 m2 and 3.61 m2 respectively).
The windows of the living room and kitchen face east, the windows of the bedroom - west. The apartment is very spacious and functional, bright, the height of the rooms is 2.68 m.
The apartment includes an ideally located parking space in the underground garage next to the entrance door to the garage (location number "21", for an additional fee of 35 000 PLN).
Apartment in the developer's standard for self-arrangement. The first three photos in the sentence are examples of computer renderings. They contain a 100% representation of the real layout of the apartment, the location of the windows, the direction of the light.
The building is located in a new residential area with low-rise buildings, the residential complex "Dzielnica Mieszkaniowa Metro West" in building "B". The property is located at Lazurowa Street in Biemowie, in close proximity to Połczyńskiej Street and the S8 highway.
The planned commissioning date is May 2024.
A big advantage is good transport links with other parts of Warsaw.
The apartment is located in close proximity to shopping and service centers, places of recreation, children's and educational institutions, gyms, post offices, banks, dentistry and clinics.
Currently, the acquisition of this property is possible through the assignment of a developer agreement. The current owner has already paid 100% of the payments under the development agreement, and the handover of the keys to the apartment took place in mid-December 2021.
Map
Gallery
Full screenYour request has been sent successfully! We will contact you shortly
Similar offer
See all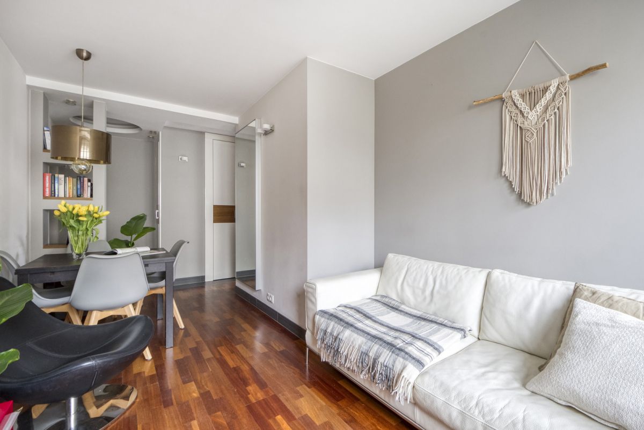
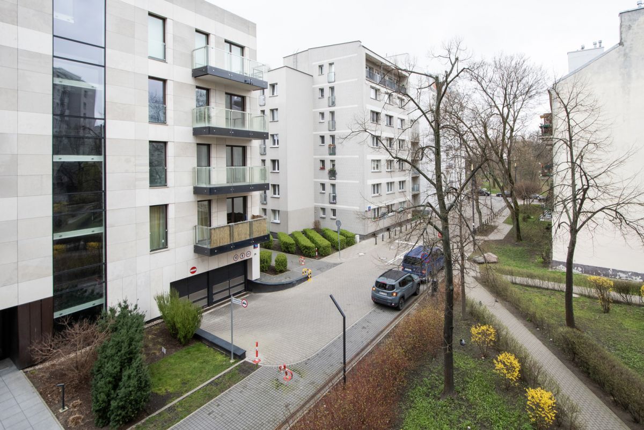
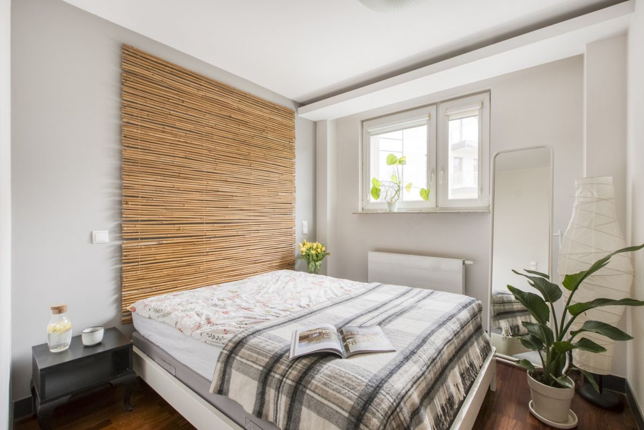
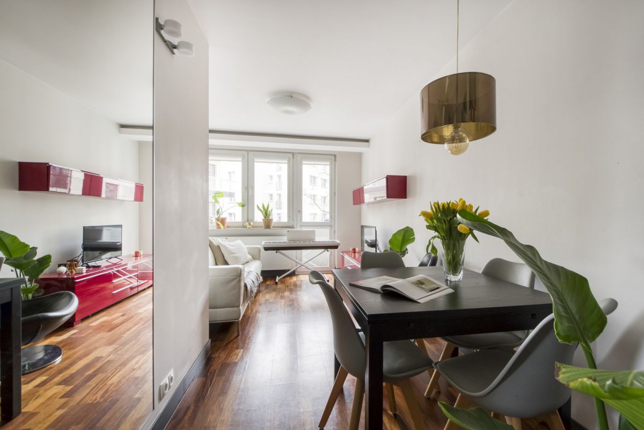
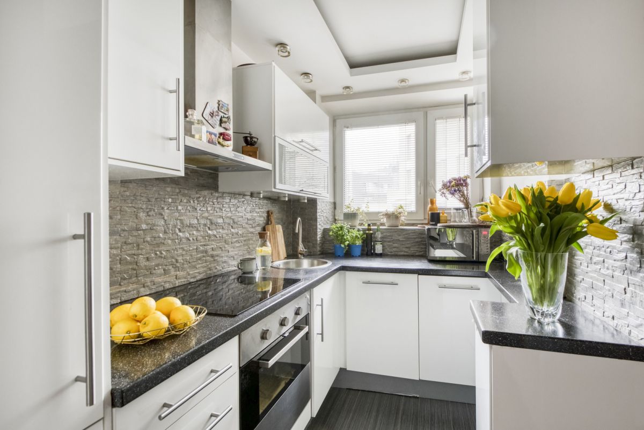
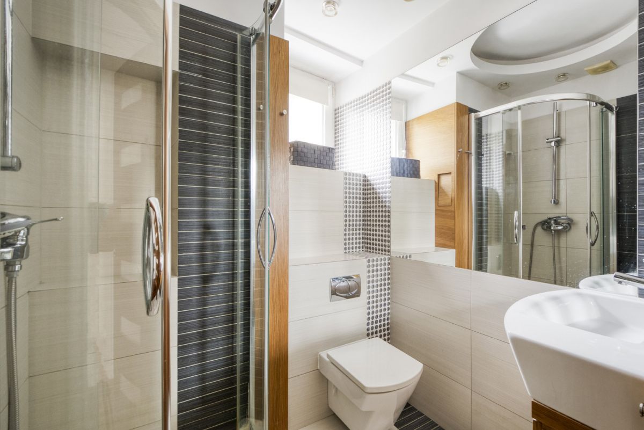
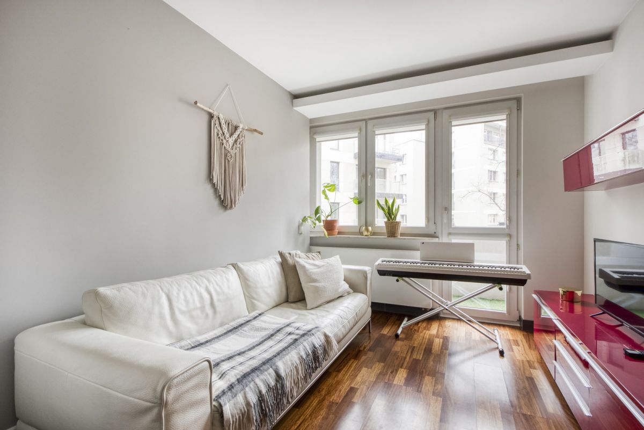
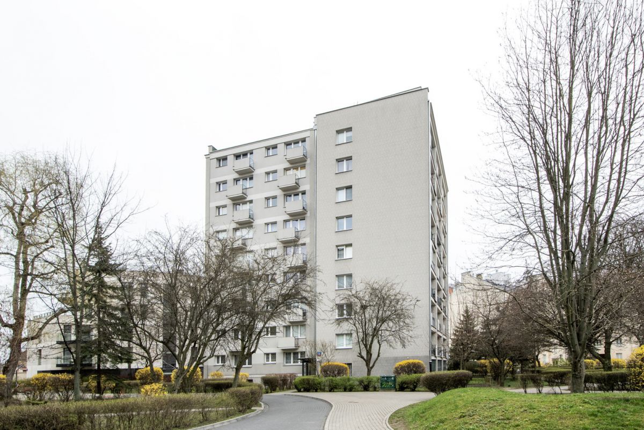
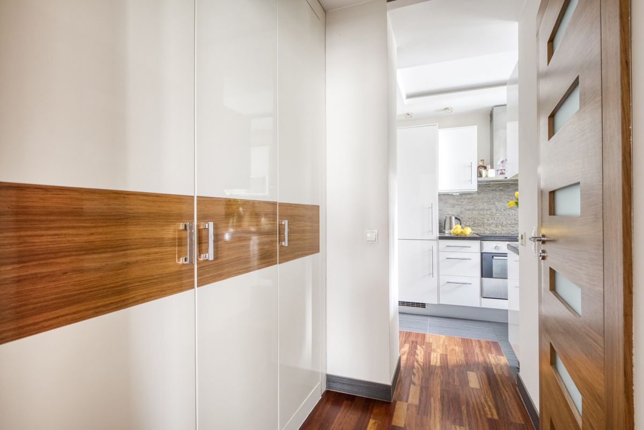
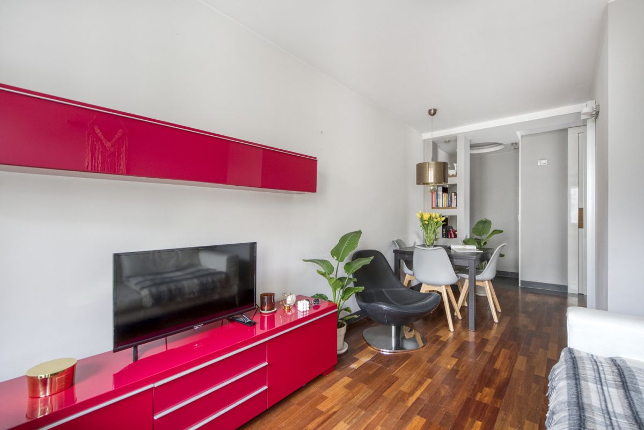
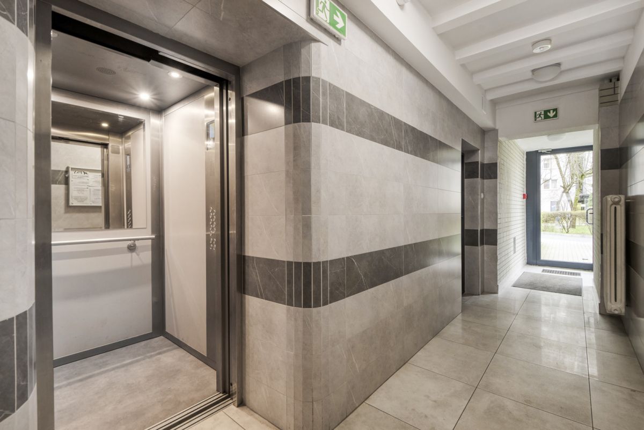
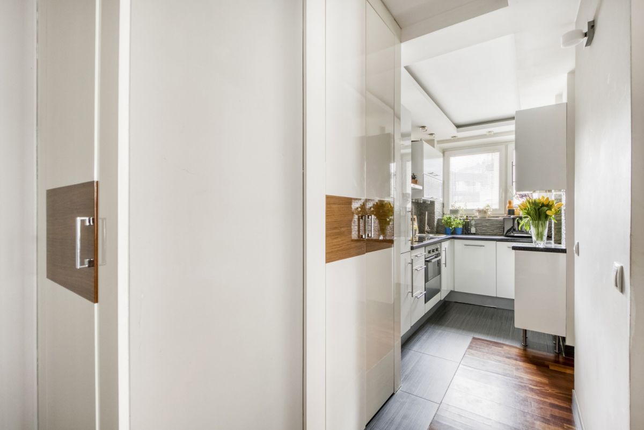
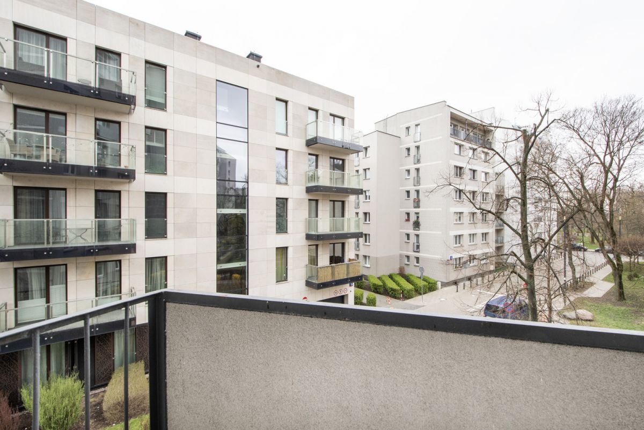
17981
37.00 m2
Rooms: 2
Bathrooms: 1
Balconies: 1
Storerooms: 1
Floor: 2
Floors: 8
zł / month
- $: 206082
- €: 189161
- ₴: 7675367
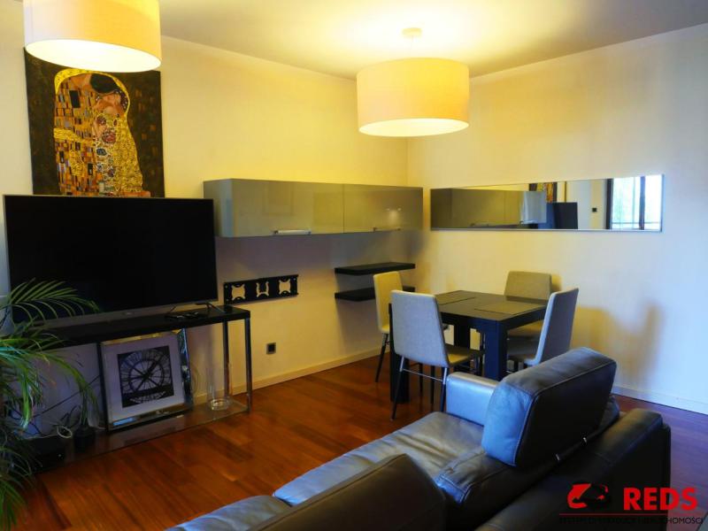
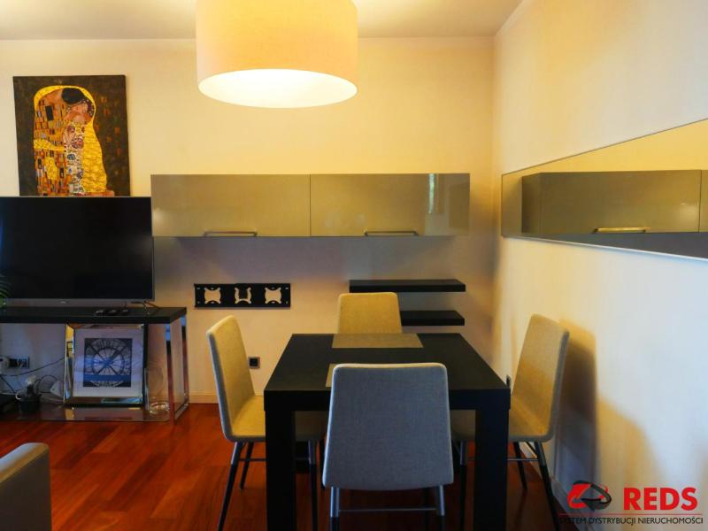
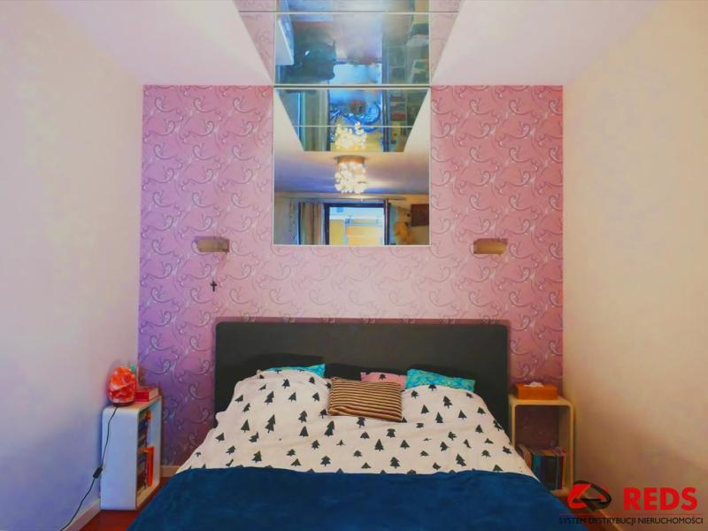
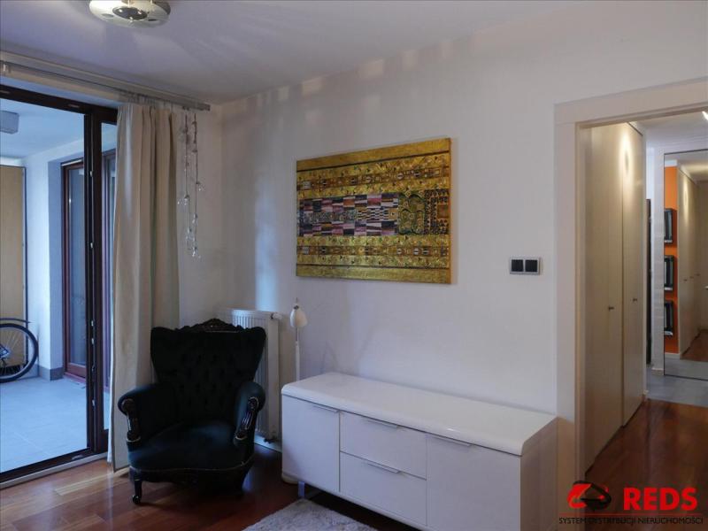
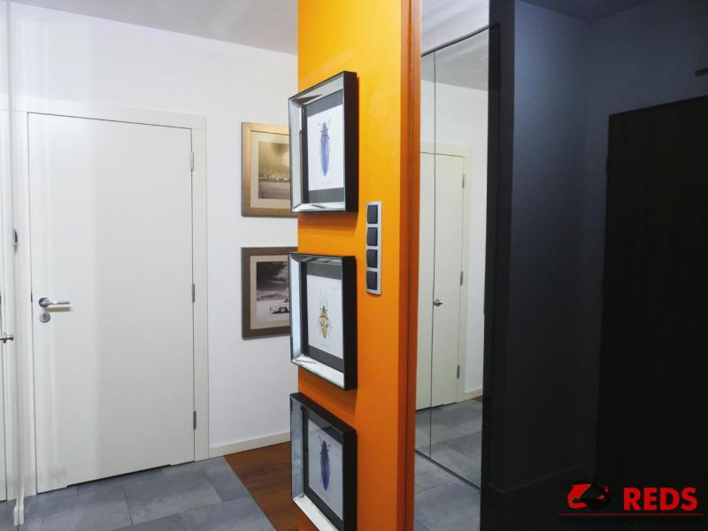
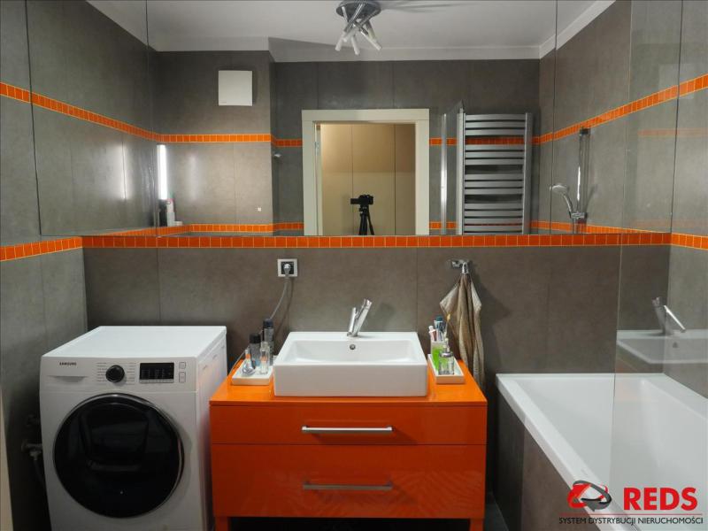
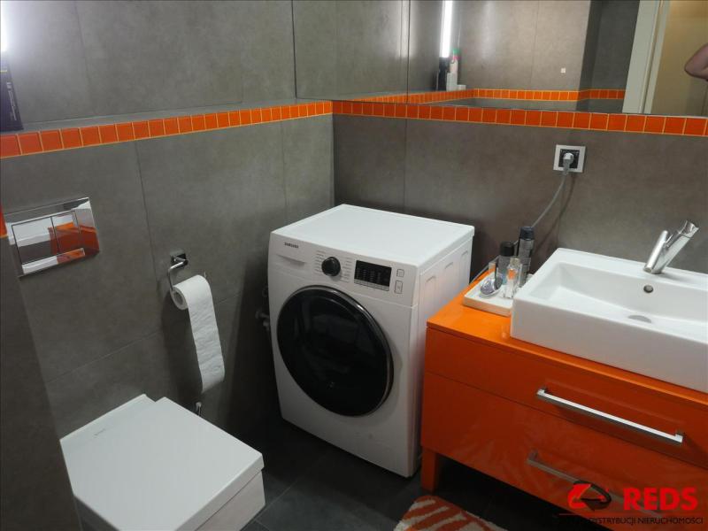
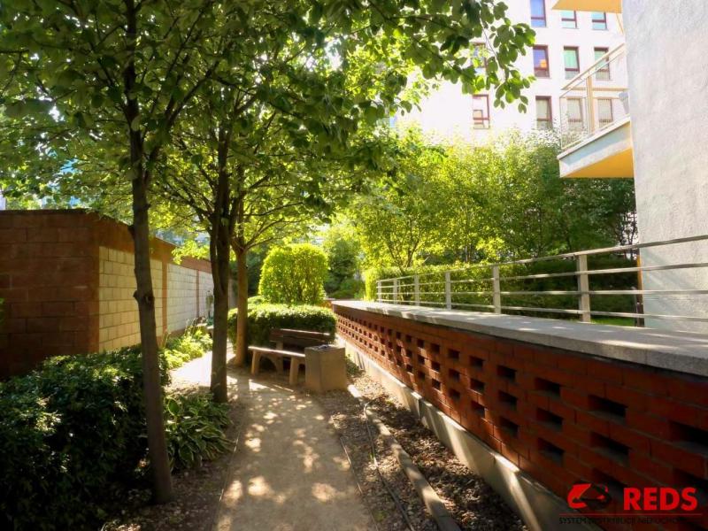
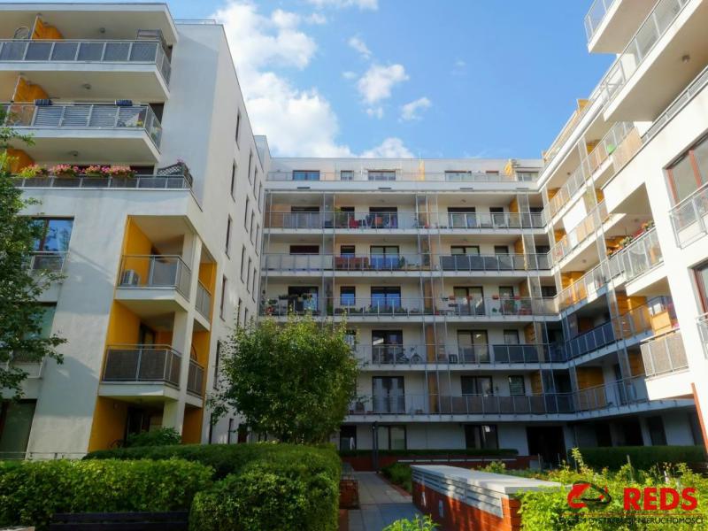
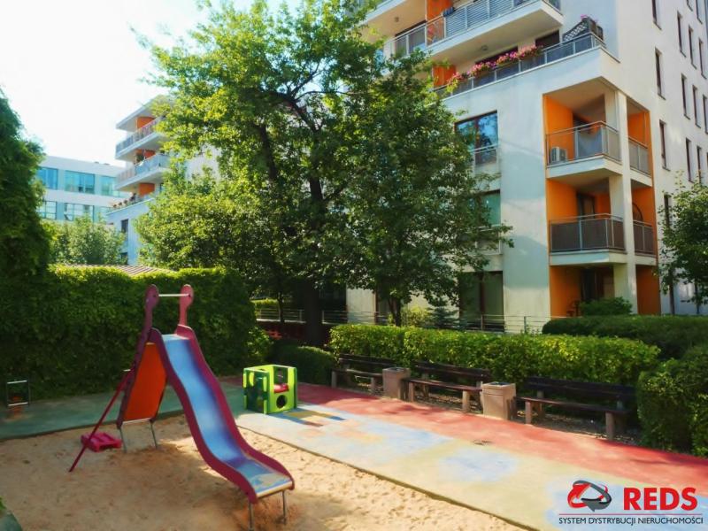
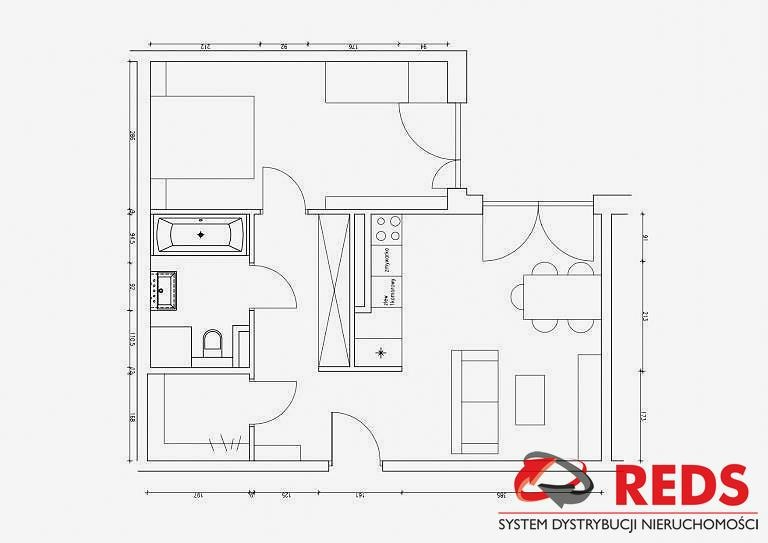
13378
56.00 m2
Rooms: 2
Bedrooms: 1
Bathrooms: 1
Balconies: 1
Dressing rooms: 1
Garage: 1
Elevators: 1
Floor: 1
Floors: 6
zł / month
- $: 206082
- €: 189161
- ₴: 7675367
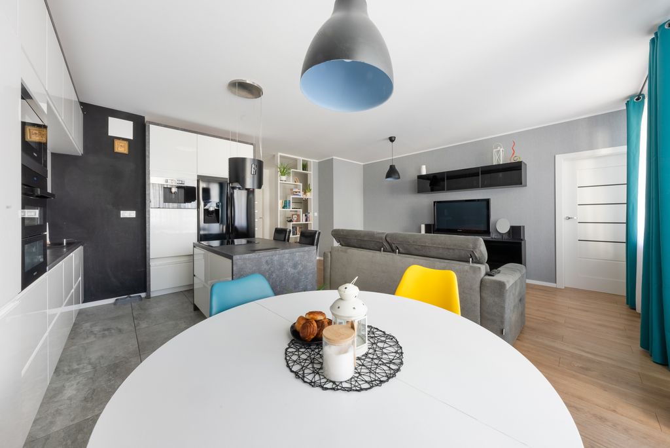
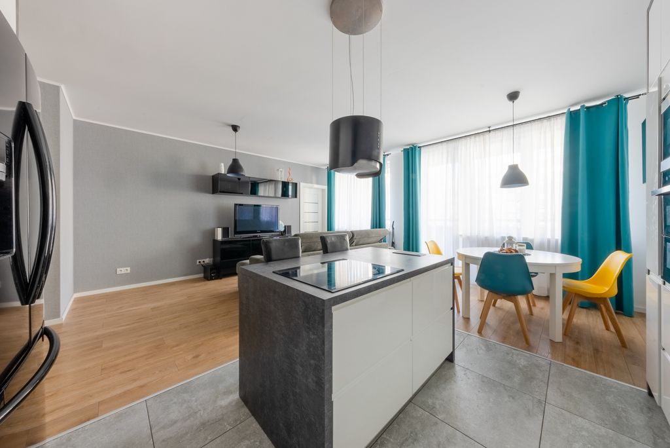
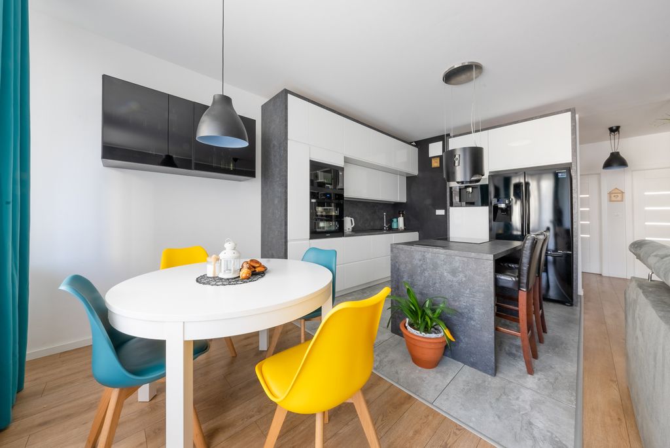
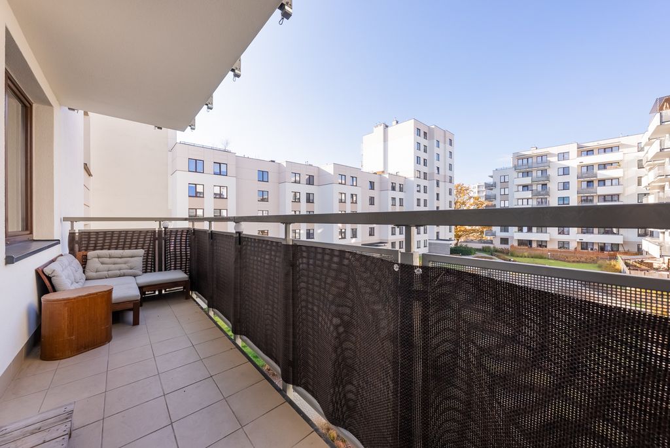
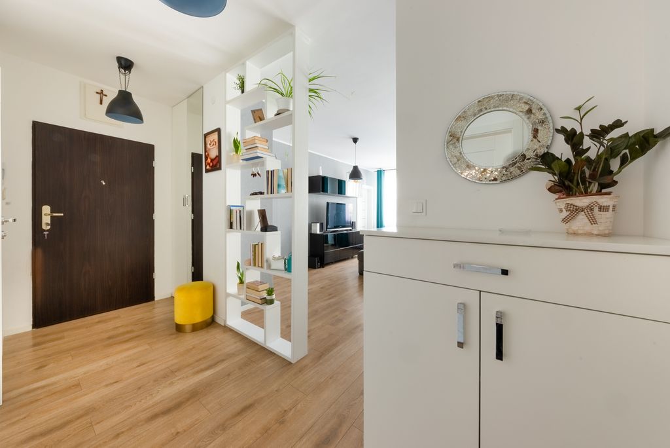
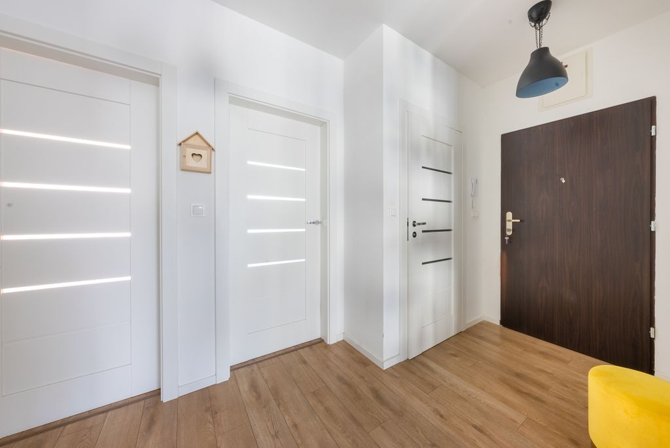
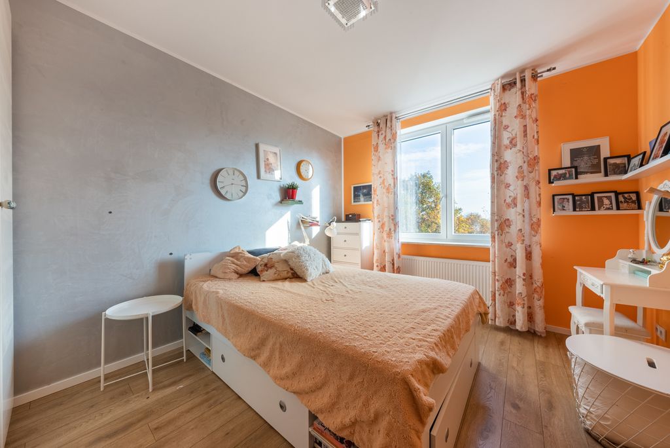
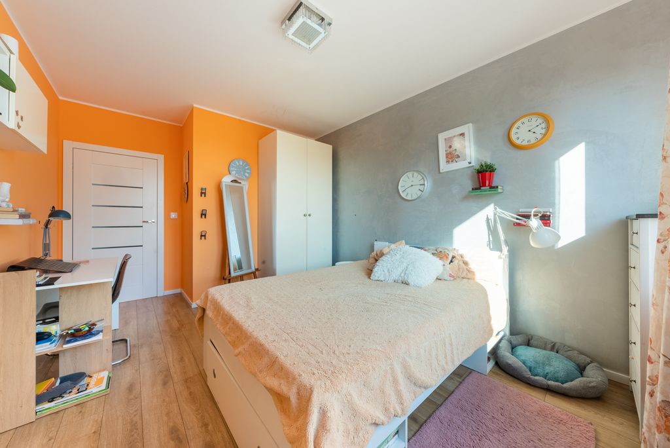
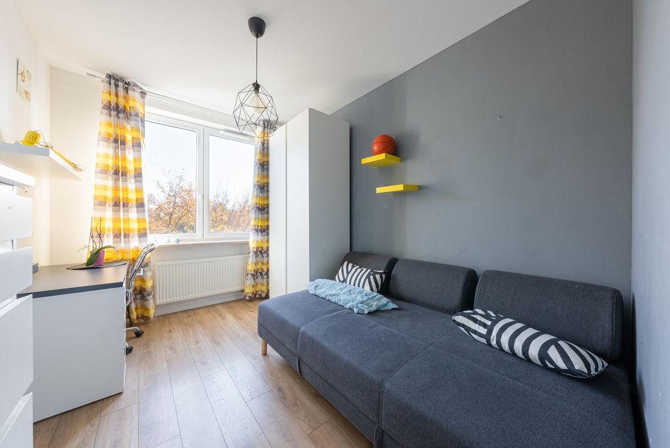
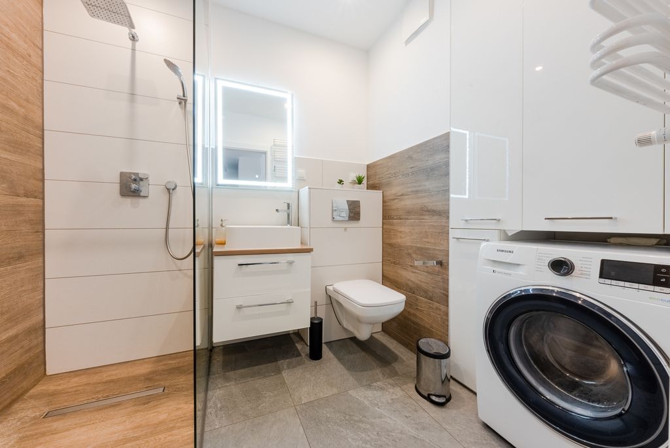
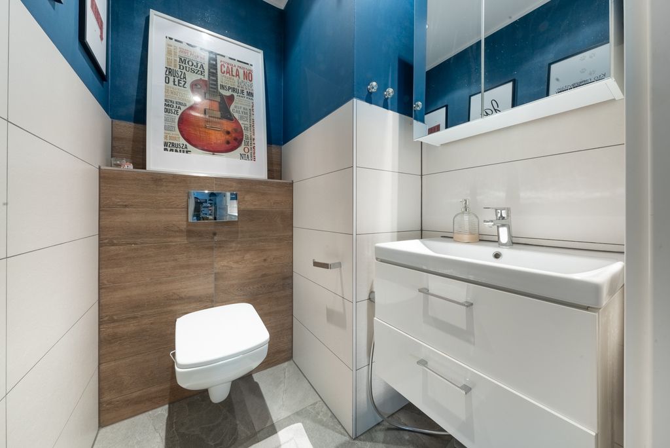
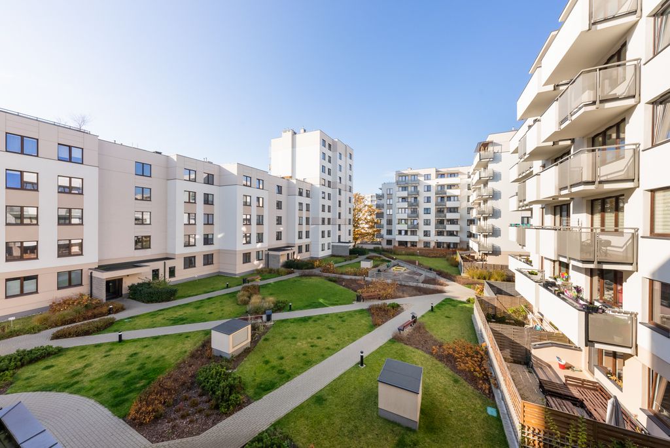
9889
78.00 m2
Rooms: 3
Bedrooms: 2
Bathrooms: 1
Balconies: 1
Dressing rooms: 2
Elevators: 1
Floor: 2
Floors: 5
zł / month
- $: 206082
- €: 189161
- ₴: 7675367





