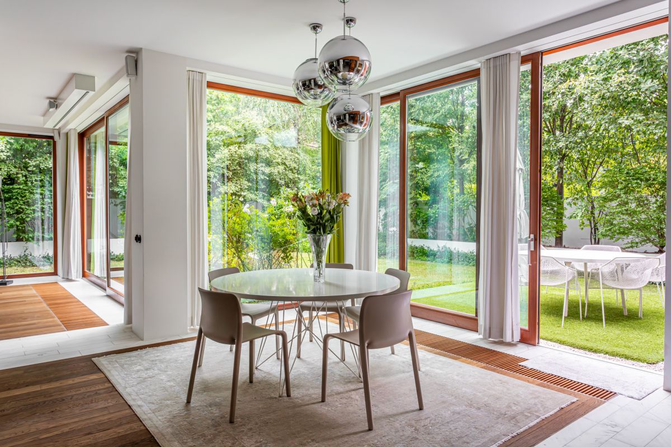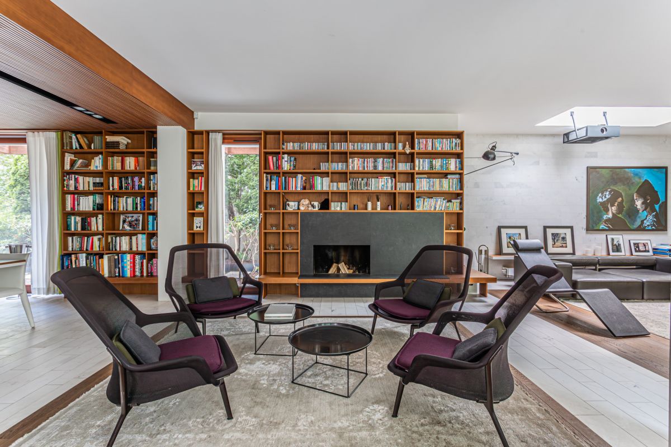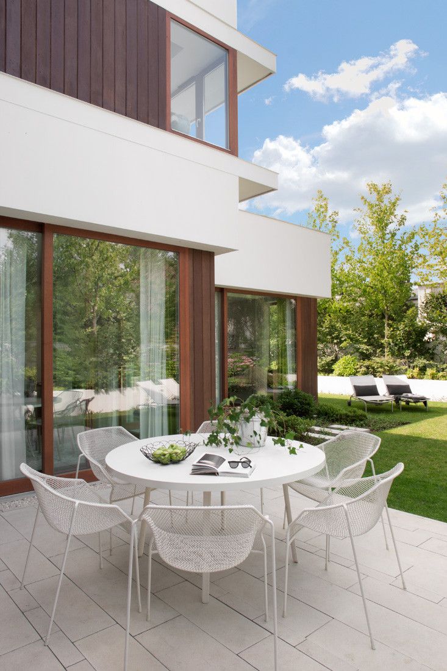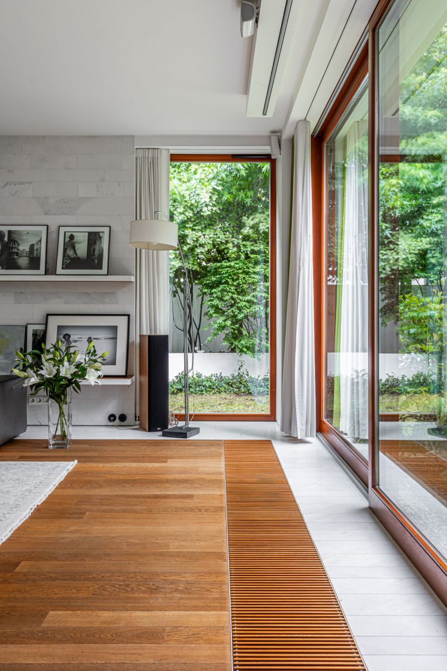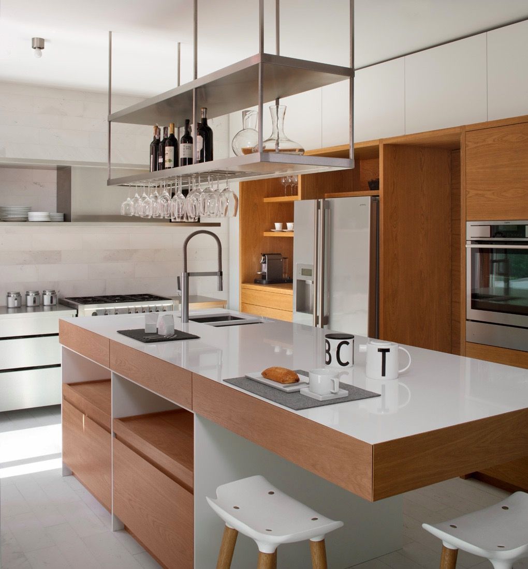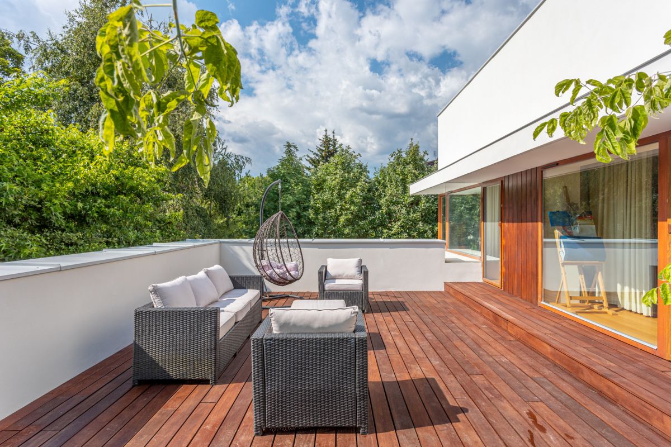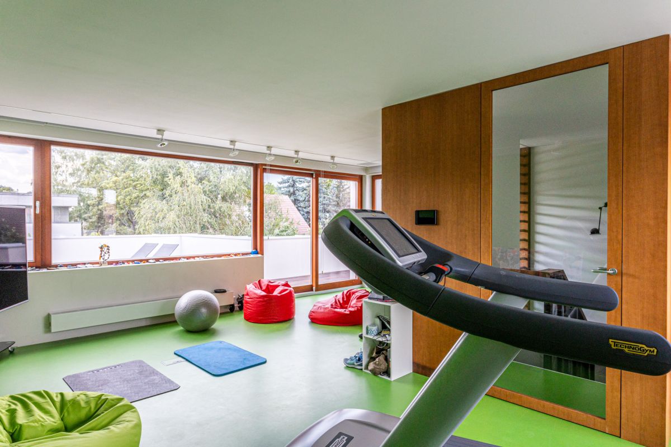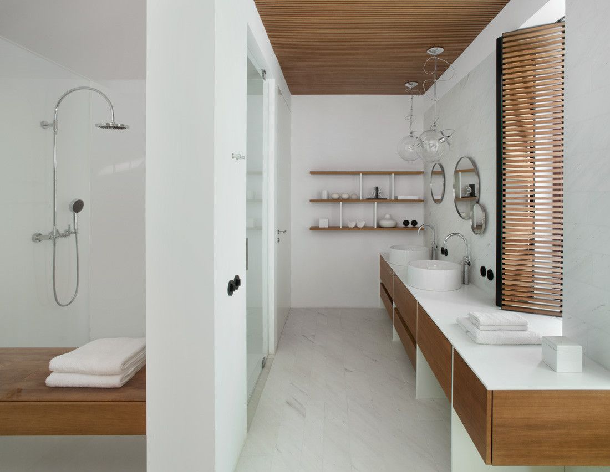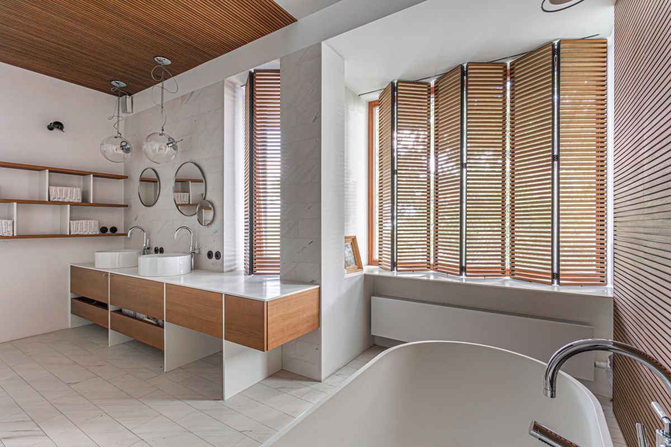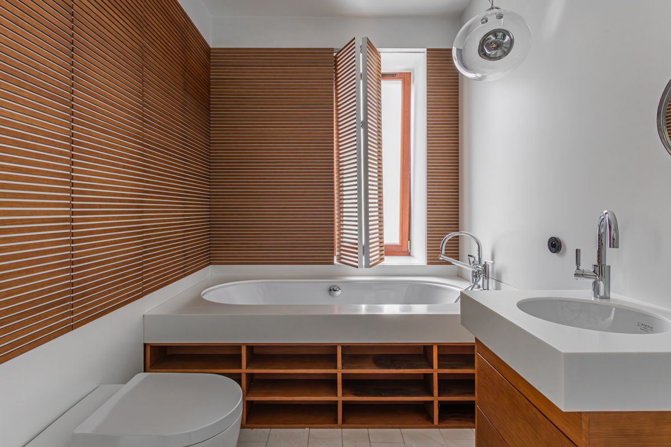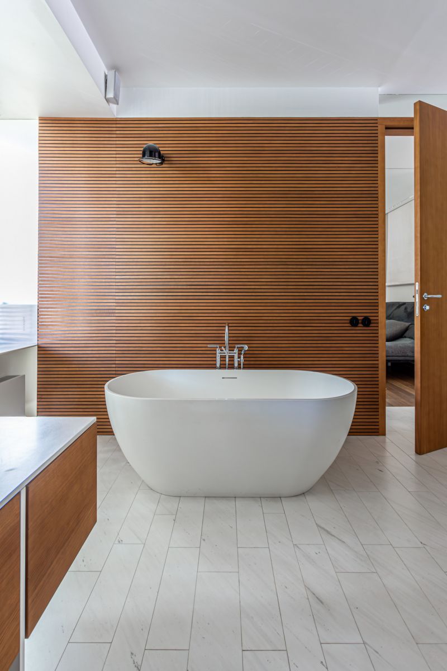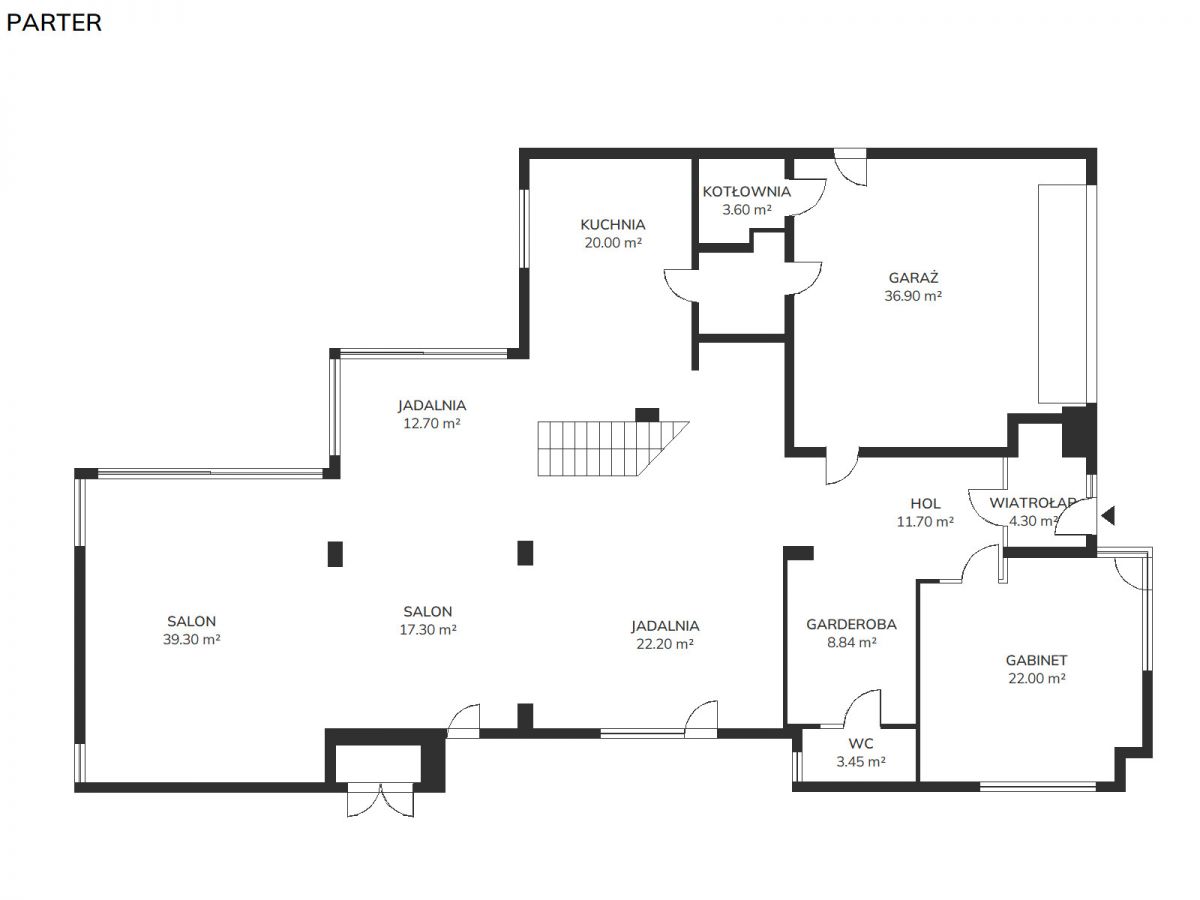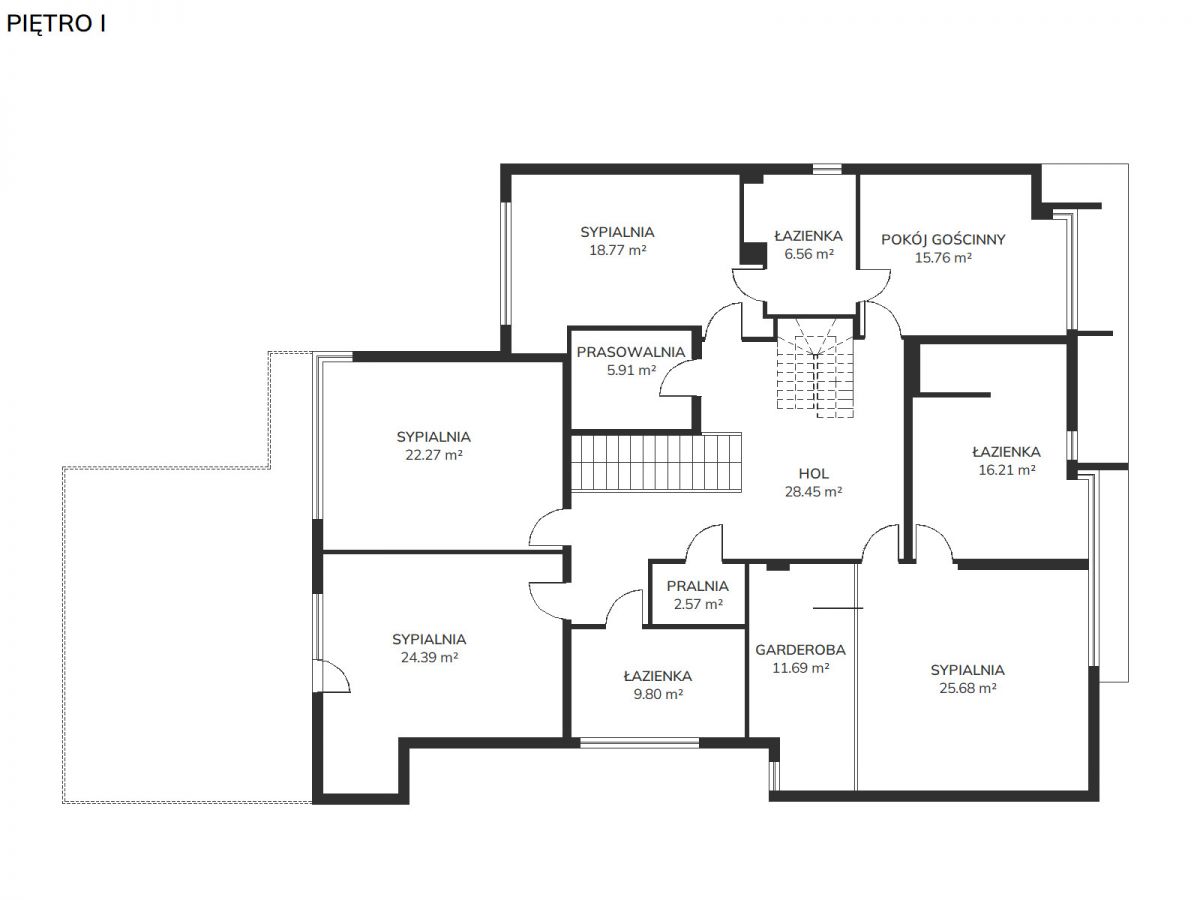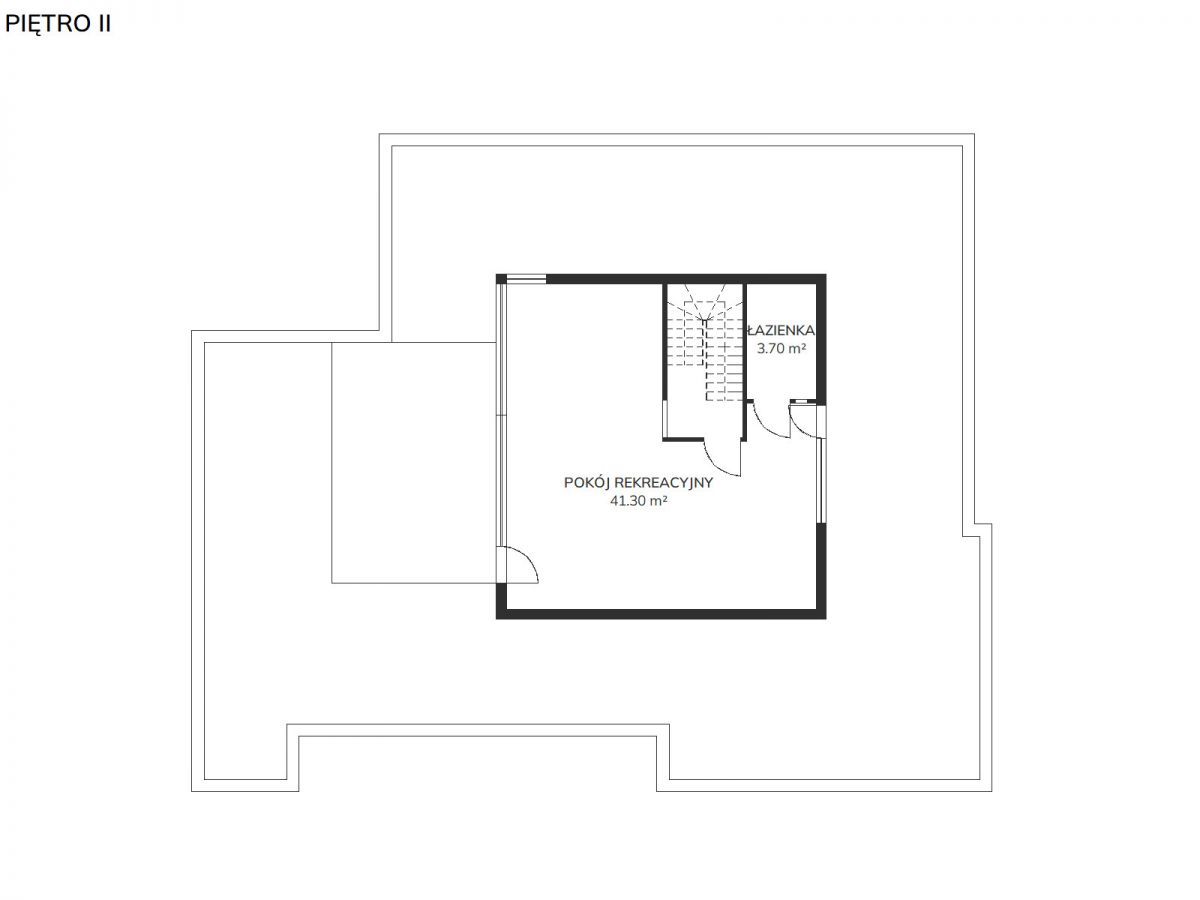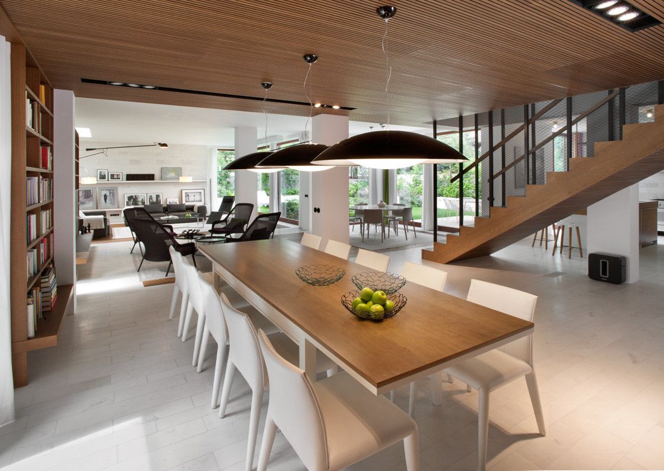
Description
This luxurious villa, spanning 550 m2 with 5 bedrooms and a spacious garage, is situated in the Pod Skocznią housing estate. Designed by the award-winning Maas architectural studio, the modern residence blends seamlessly with the green surroundings. The interior features large sliding windows, harmonizing with the garden.
Carefully chosen materials, such as wood and natural stone, enhance the atmosphere, complemented by a private garden space with a dining area.
The ground floor encompasses an open space with a living room, dining room, library, and kitchen, alongside a spacious office, guest toilet, and a two-car garage.
The first floor hosts 5 bedrooms, including a master with a bathroom and wardrobe. The master bathroom boasts a wet steam sauna within the shower cabin.
The second floor offers an exercise room/gym with access to a terrace and a garden jacuzzi.
Additional amenities include a laundry room.
The property, renovated in 2013-2014, boasts high-end finishes, custom-made joinery, Chapel oak floorboards, and modern white marble floors. The kitchen is equipped with Smeg, AEG, and Blanco appliances. Furnishings include B&B Italia, Vitra, and Magis in the living room, with lighting by various brands.
The garden features furniture from EMU, and the bathrooms are equipped with Dornbracht fixtures.
Location:
Located in the garden city of Pod Skocznią, the estate preserves 60% of biologically active surfaces. With a maximum building height of 11 meters, it offers an intimate and safe residential environment, close to Puławska and Sobieskiego streets, ensuring excellent connectivity. Nearby amenities include kindergartens, international schools, Arkadia park, sports clubs, and cultural venues.
Map

