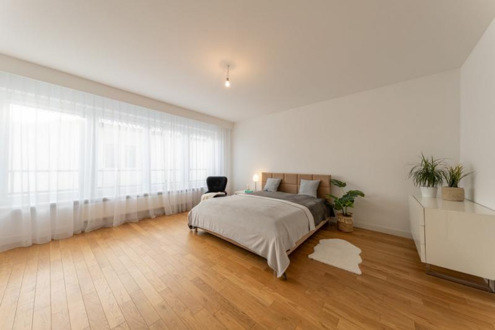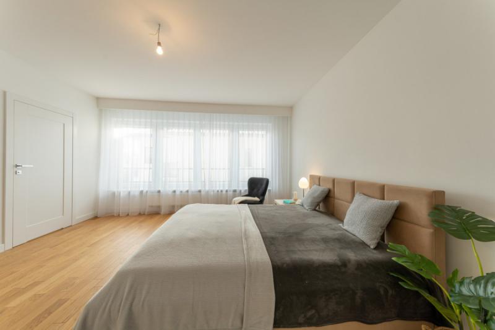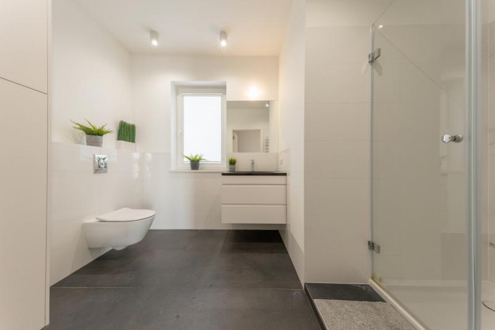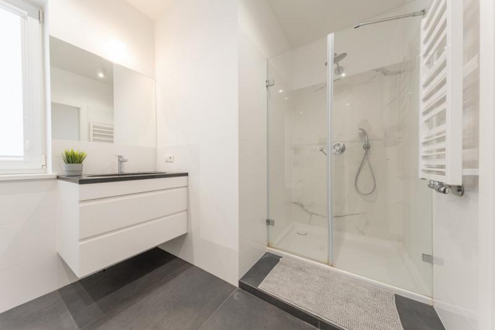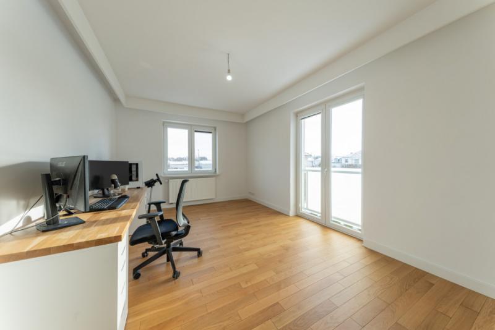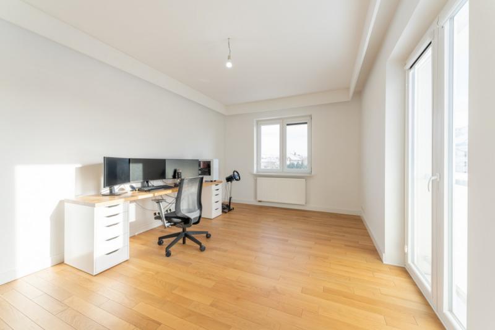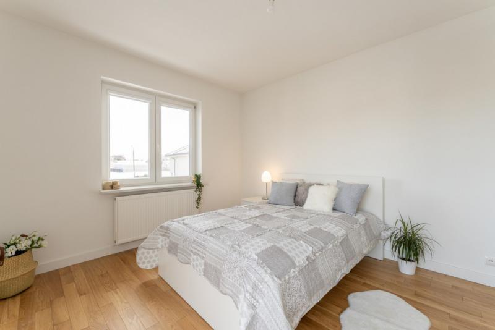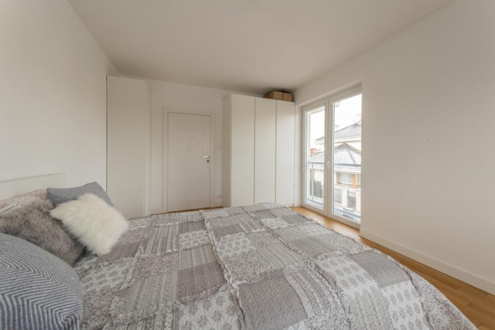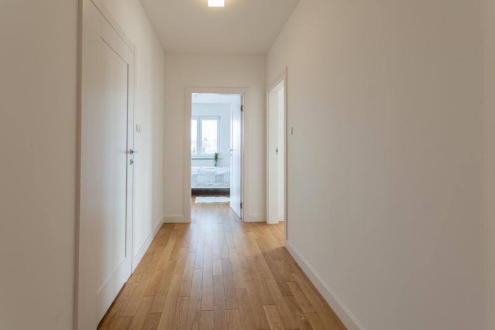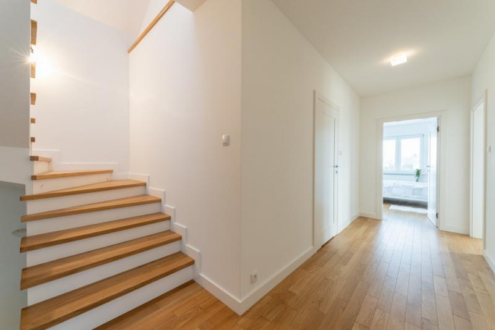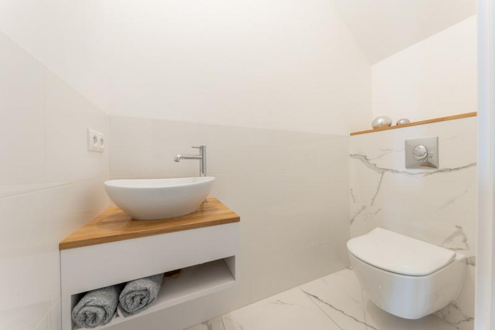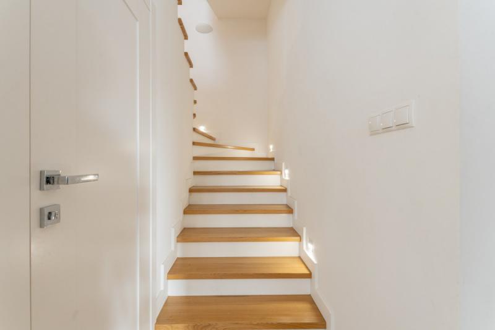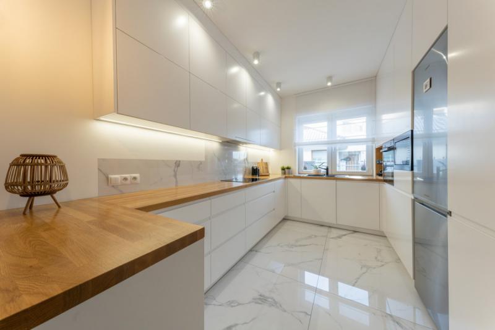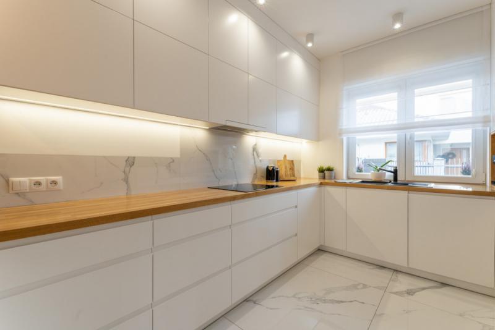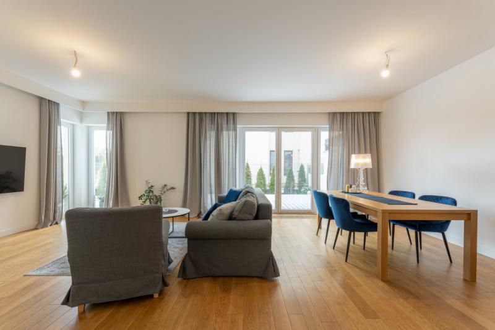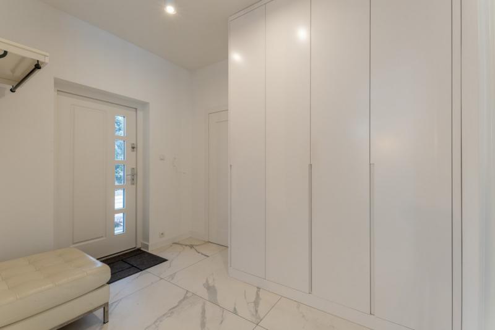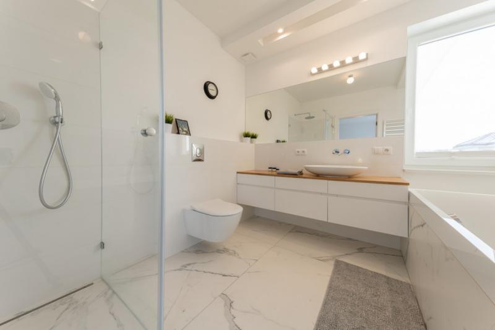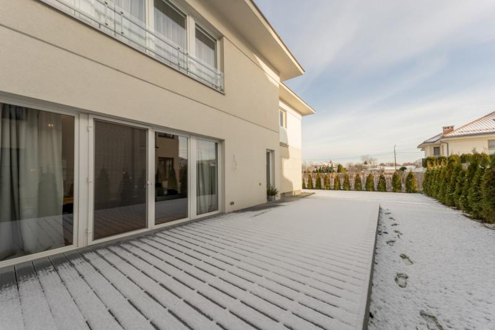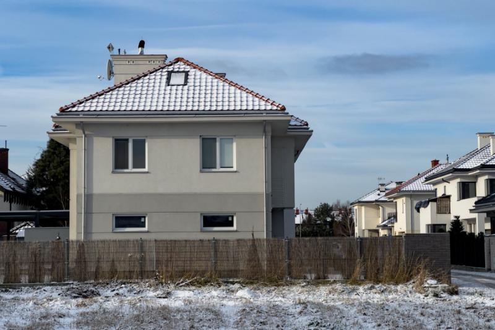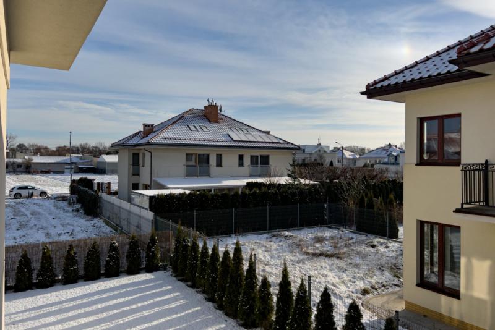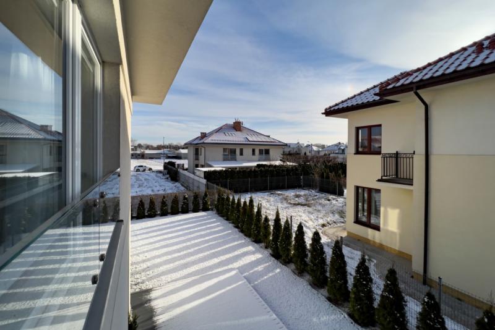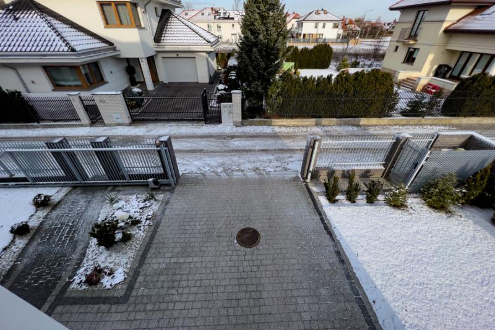Modern 5-room house for rent Wilanów Powsin district, st. Vaniliowa
12 000
zł / month- $: 3015
- €: 2768
- ₴: 112322
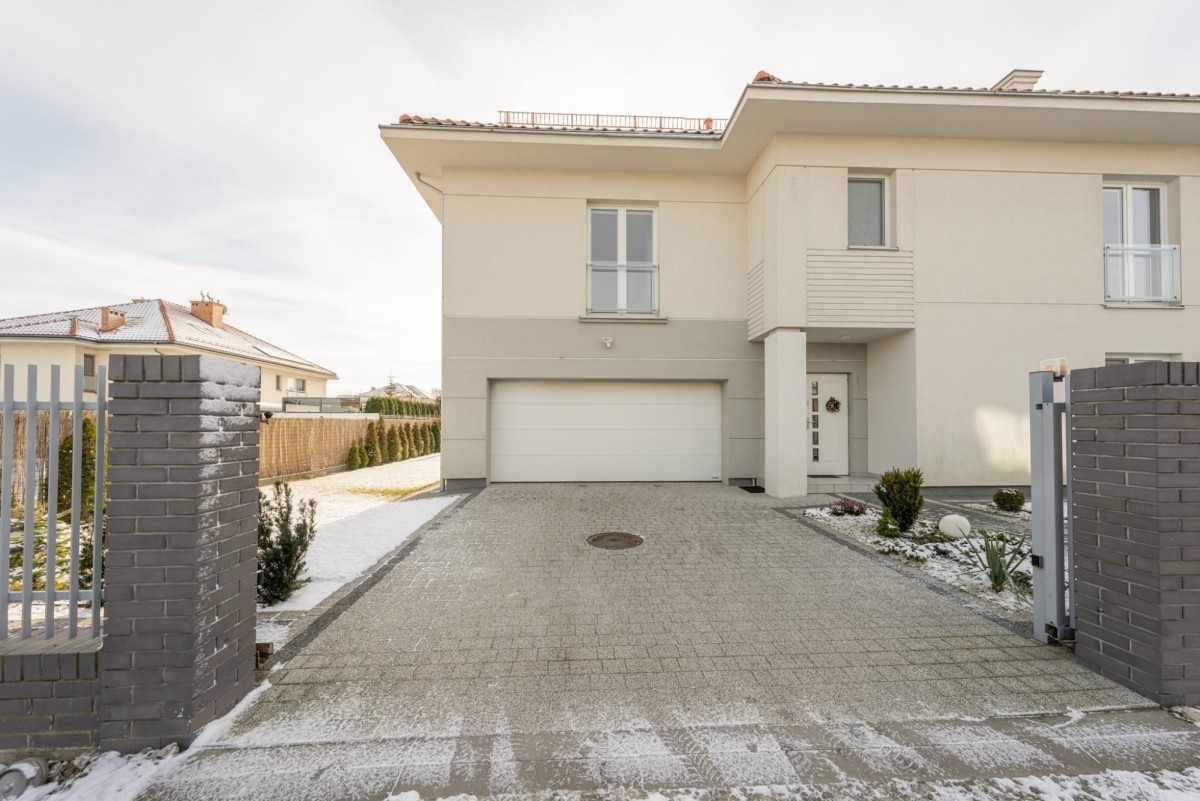
12 000
zł / monthPlot
Area: 450 sq.m
House
Floors: 3
Year of construction: 2018
Building type: semi-detached house
Area: 250 sq.m
Number of rooms: 5
Number of bedrooms: 3
Number of bathrooms: 2
Number of toilets: 1
Additional areas
Garage: 2
Terrace: yes
Garden: yes
Attic: yes
Expenses
Rent (PLN): 12000.00
Deposit (PLN): 18000
Minimum rental period (months): 12
Description of the house
A comfortable, modern house for rent, located on Vaniliowa Street, in Wilanów Powsin (Warszawa Wilanów Powsin, ul. Waniliowa). Ideal for those who value peace and quiet: families and people working remotely.
Semi-detached house of 250 m2 with a landscaped plot of 450 m2.
4 rooms, living room, kitchen, 2 bathrooms, toilet, garage for 2 cars and an additional useful attic space (mansard).
Wood, light marble, white color and large glazing are the main advantages of the home interior.
The house consists of three floors, has a large garage for 2 cars in the building and a well-kept garden with a very large terrace (the whole plot is 450m2). Useful
house area 250m2 (ground floor and first floor, 100m2 and attic 50m2 (on the floor 70m2 - with a slope).
Layout:
Ground floor. Spacious hall with large wardrobe. On the left side is the entrance to the garage and boiler room. Large, bright living room with access to the terrace and garden. The living room is decorated with a fireplace. The living room is connected to an open, very nicely decorated kitchen, equipped with high-end appliances. There is a toilet near the entrance to the stairwell.
On the first floor there are 4 rooms: master bedroom with wardrobe and private bathroom with bath and shower, children's bedroom, work room, dressing room and additional bathroom with shower.
On the top floor there is a useful attic of 50 m2, which is an ideal place to store various things.
The rooms are large, bright and well lit.
Equipment:
* Hall: built-in wardrobe
* Kitchen: built-in furniture, refrigerator, freezer, induction hob, electric oven, microwave, dishwasher
* Bathrooms: washbasin, toilet, shower, bath, washing machine, heated floors
* Living room: sofa, armchair, coffee table, dining table, chairs, fireplace
* Master bedroom: bed, chest of drawers
* Dressing room: shelves, hangers
* Children's bedroom: bed, wardrobe
* Study room: desk
* Wardrobe room: closet
The floor has oak parquet and tiles. Heated floors in the corridor, kitchen and bathrooms.
The house is very spacious, bright, minimalistic - suitable for any style of interior.
Rent terms
Monthly rent: PLN 12,000 plus additional payments:
* Electricity, gas, water - by consumption
* Dismantling of septic tanks - on average 1 - 1.5 times a month - PLN 240
* Internet, satellite TV
* Garbage - PLN 107 / month
Deposit in the amount of PLN 18,000
Lease term: minimum 12 months - lease agreement

