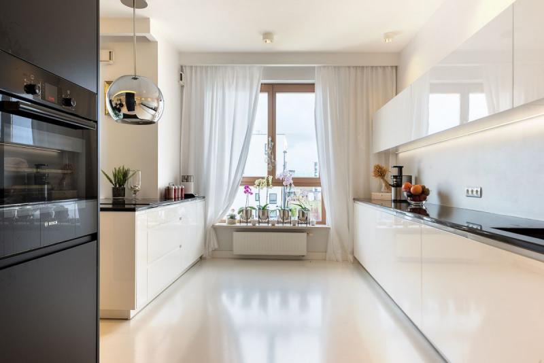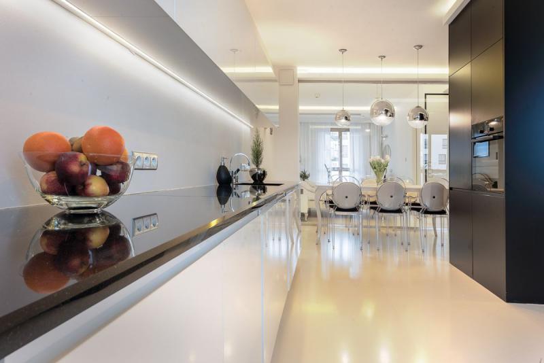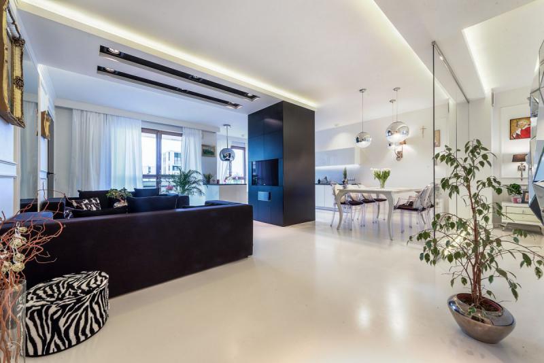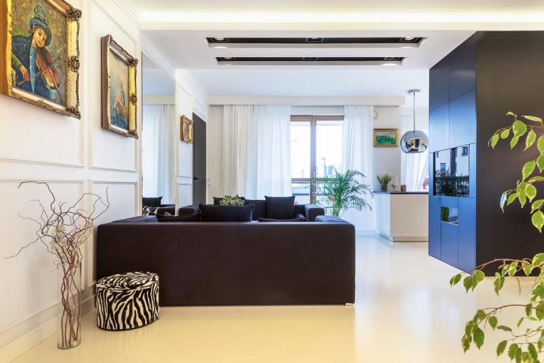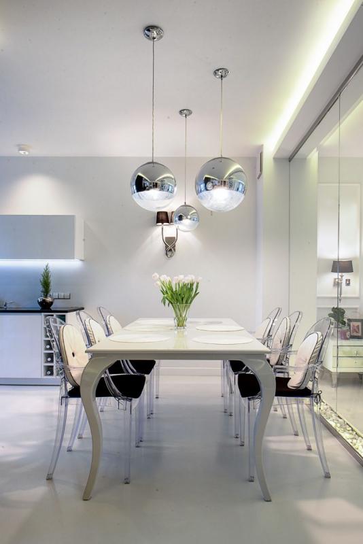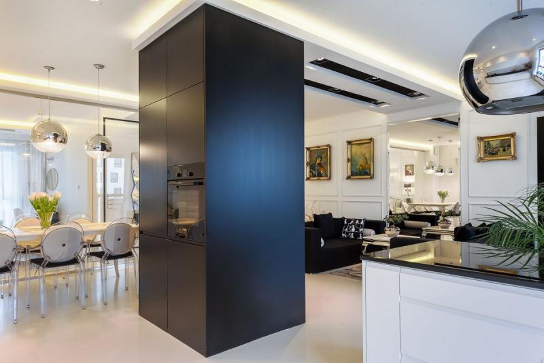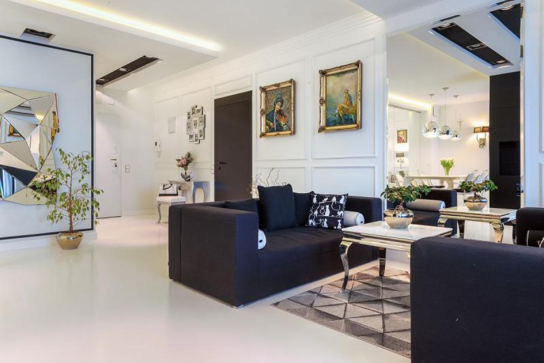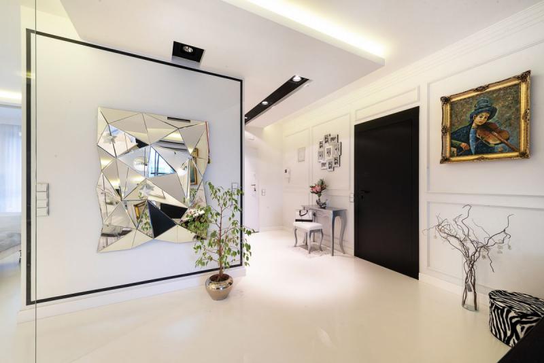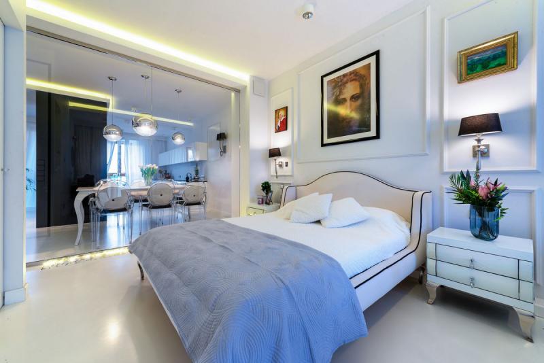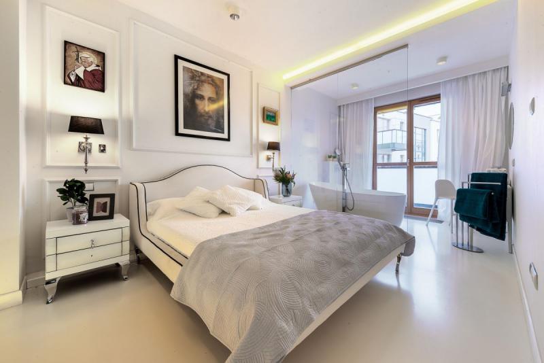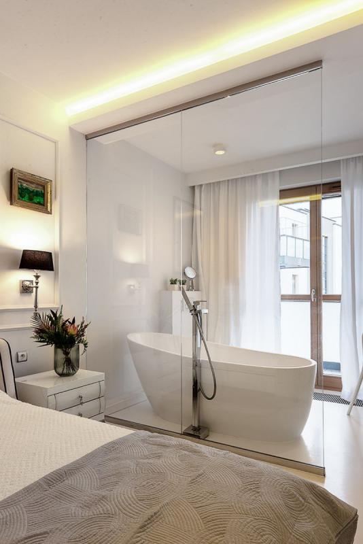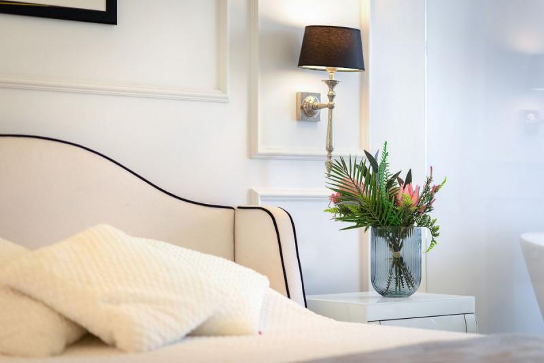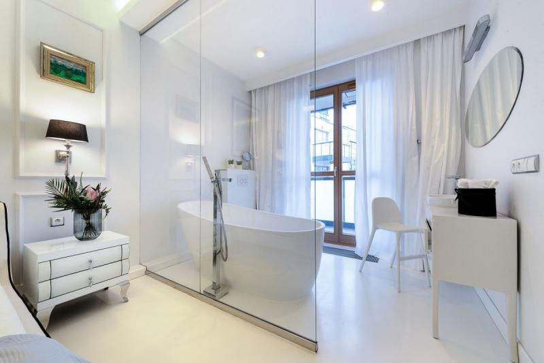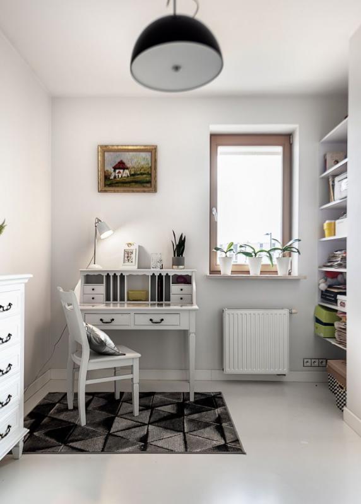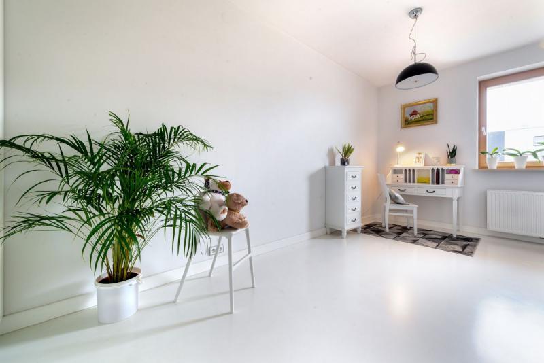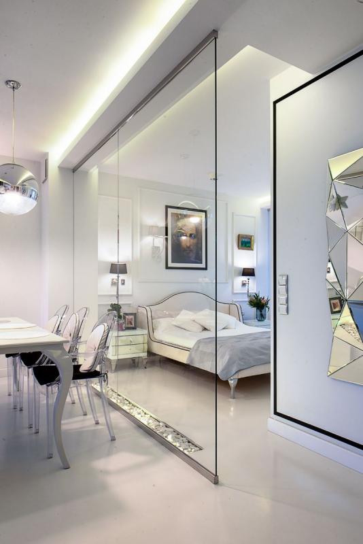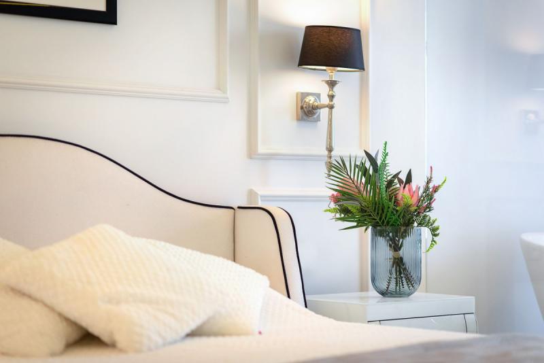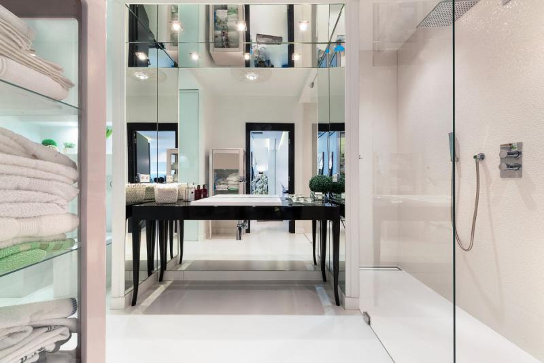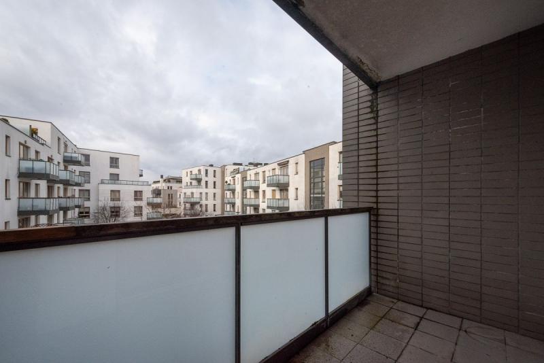Sunny 3-room apartment for sale 96 sq.m Warsaw, Wilanów district, st. Adama Branickiego
1 490 000
zł- $: 374466
- €: 343720
- ₴: 13946703
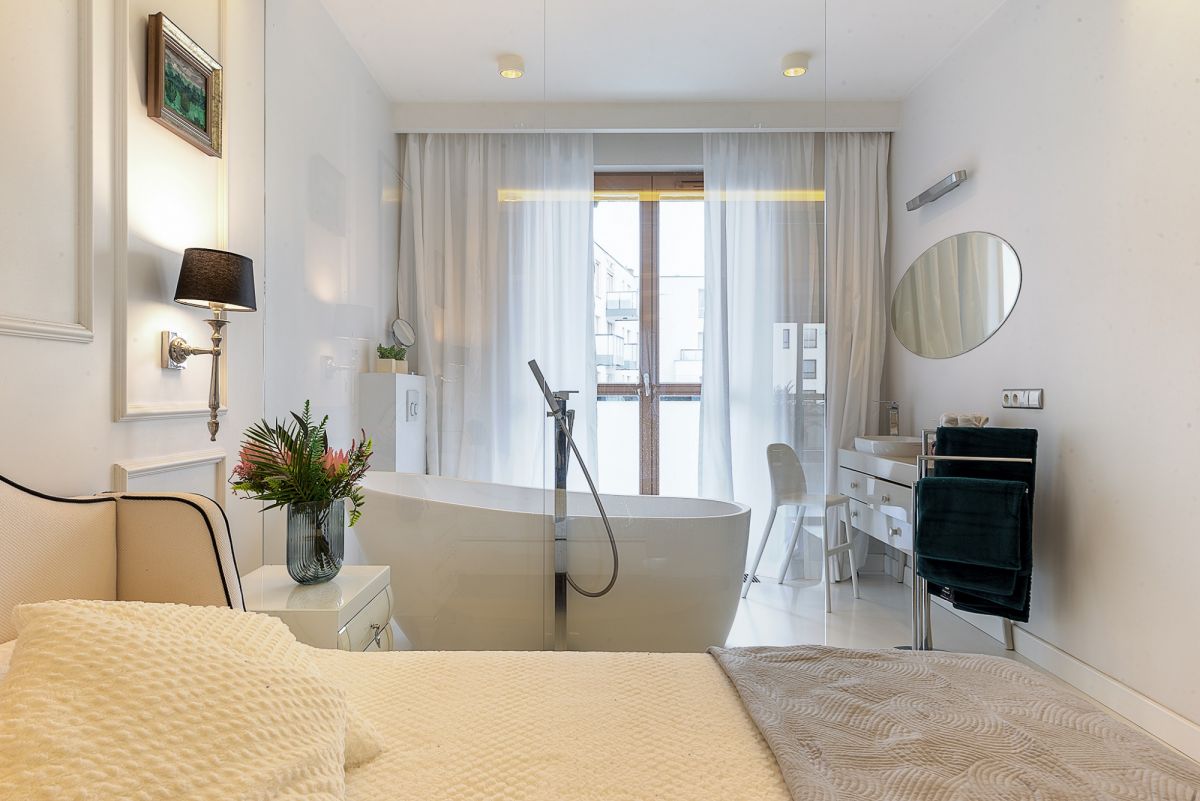
1 490 000
złHouse
Floors: 4
Building type: residential building
Year of construction: 2012
High building standard
Heating: central city
Elevator: 1
Flat
Floor: 2nd
Area: 96.26 sq.m
Number of rooms: 3
Number of bedrooms: 2
Number of bathrooms: 2
Number of room levels: 1
Type of kitchen: with an open window to the living room
Bright kitchen: yes
Fitted kitchen and equipment included
Technical condition: excellent
High standard of finishing
Other types of flooring: uniformly grouted high-quality polyurethane floor
Windows type: wooden
Bathroom equipment: bathtub and shower
Furnishings: yes
Home appliances: yes
Additional surfaces
Balcony: 2
Underground parking: yes
Facilities
Underground parking: yes
Patio: yes
Security
Intercom: yes
Homestead: yes
Reception: yes
Monitoring: yes
Closed homestead: yes
Nearby
Restaurant: yes
Bar: yes
Primary school: yes
Kindergarten: yes
Manger: yes
Fitness: yes
Laundry: yes
Pharmacy: yes
Hairdresser: yes
Grocery store: yes
Supermarket: yes
Public transport
Bus: yes
Secondary market
Description of the apartment
We present a unique, luxurious apartment, furnished to a high standard, located in Miasteczko Wilanów.
Real estate
The apartment is located on the 2nd floor of an elegant 4-storey building in a gated community. The territory is monitored around the clock.
The apartment is finished with the highest quality materials.
The apartment is very bright, sunny, spacious and quiet.
It is divided into:
1. Daily area, which consists of a spacious living room with a kitchen with access to a balcony and a bathroom
The living room, decorated in a modern style, is divided into a seating area and a dining area with a modern white table and iconic Louis Ghost chairs.
The kitchen is fully equipped with high-end appliances: fridge-freezer, induction hob, oven, dishwasher and designer hood, reminiscent of an elegant lamp. In the kitchen, all countertops, including those on the kitchen island, are finished with high-quality granite.
Bathroom with a very large shower, toilet, sink and built-in wardrobe with washing machine.
2. The main area, which includes the master bedroom with wardrobe, bathroom, toilet and balcony.
3. Private area, which is a bedroom/study.
Designer mirrors and lighting in stretch ceilings add space in the apartment.
Room layout
• vestibule
• living room with dining area and kitchenette
• master bedroom with bathroom and dressing room
• 2 bedrooms
• 2 bathrooms
The price of the apartment includes a parking space for an additional fee of PLN 40,000.

