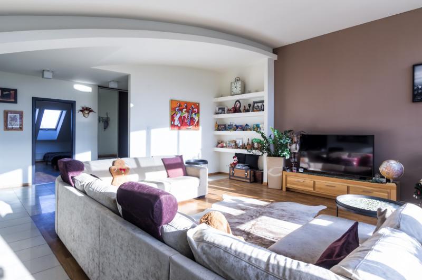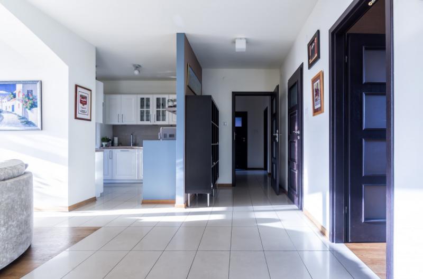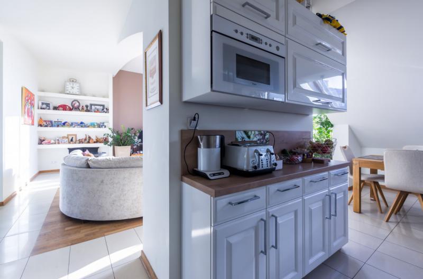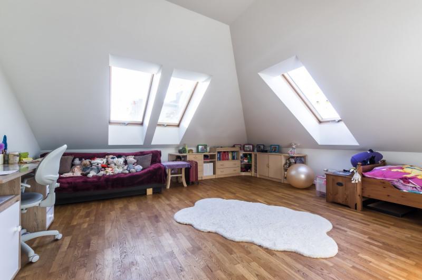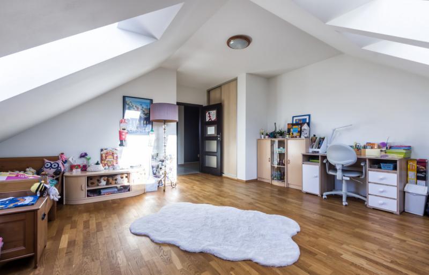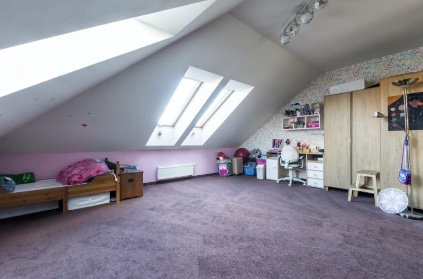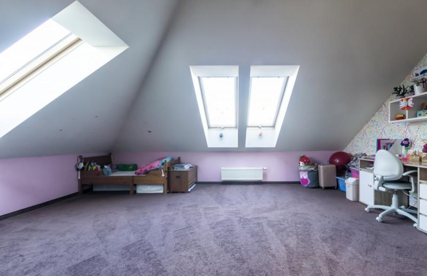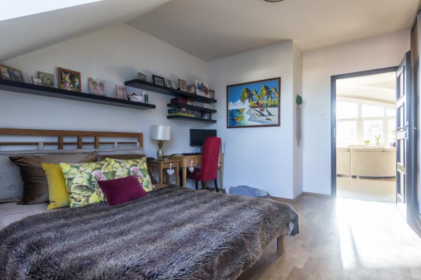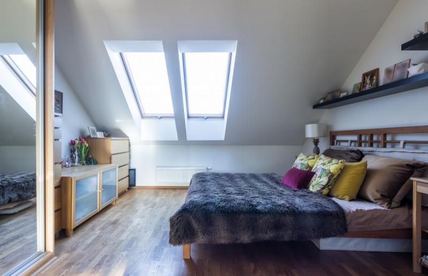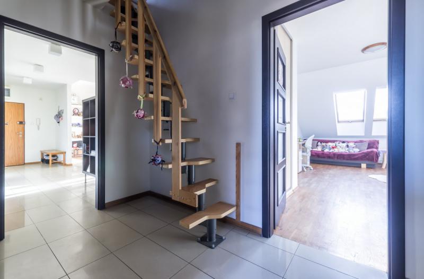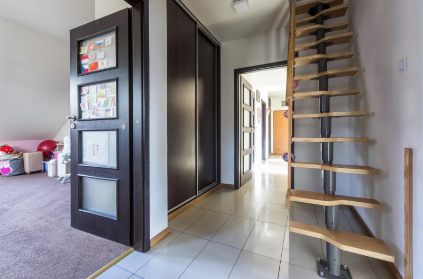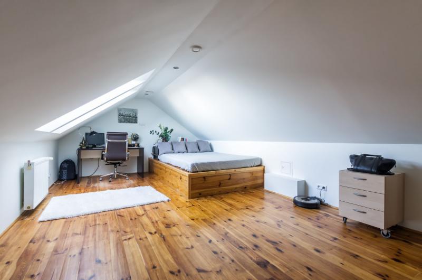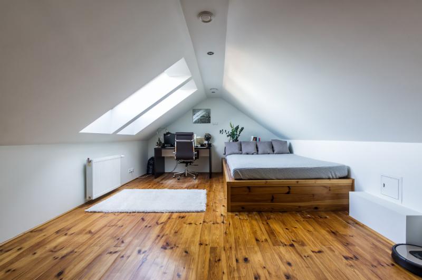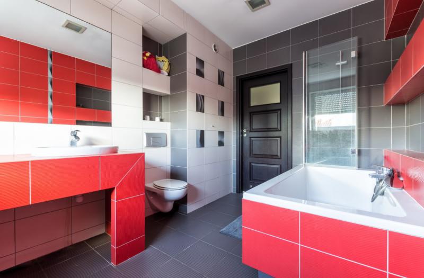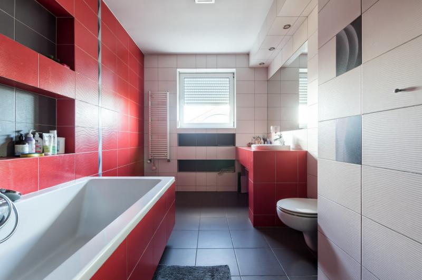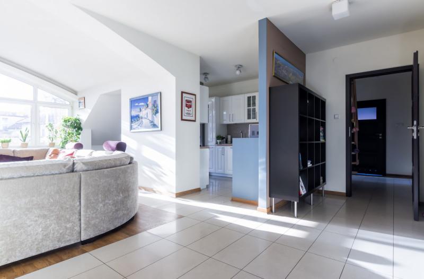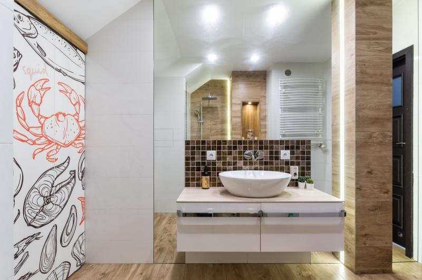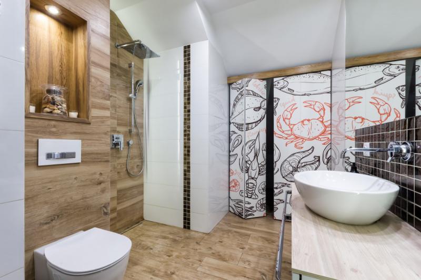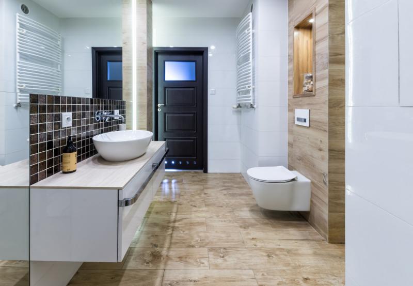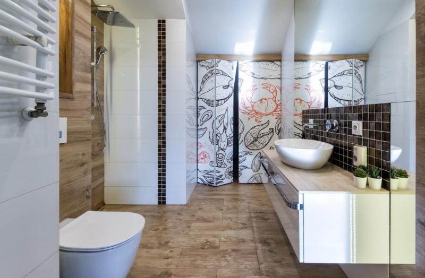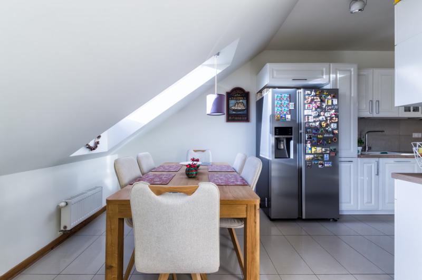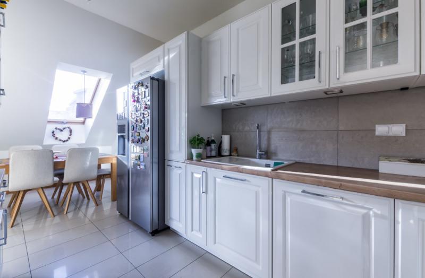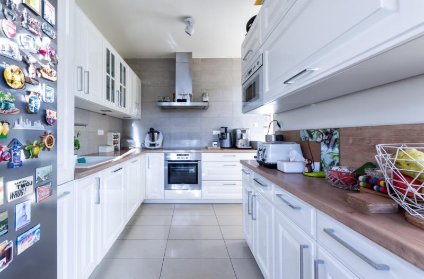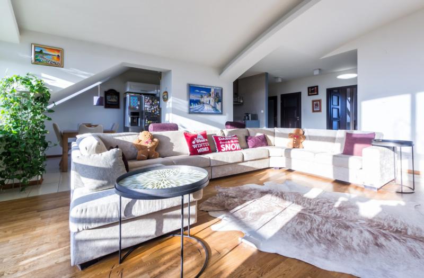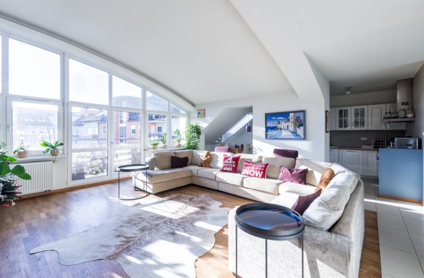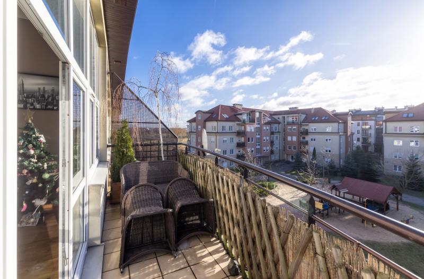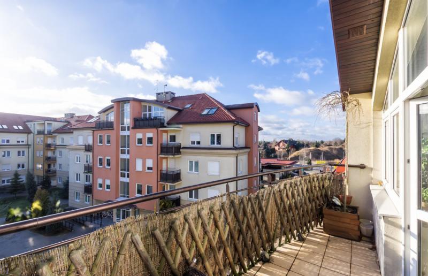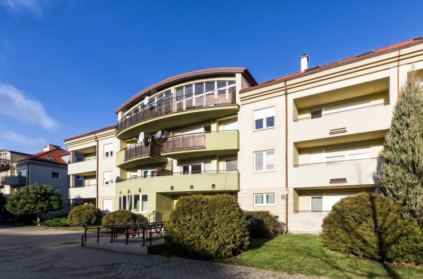Huge 5-room apartment for sale 188 sq.m Warsaw, district Białołęka, st. Głębocka
1 300 000
zł- $: 326716
- €: 299890
- ₴: 12168265
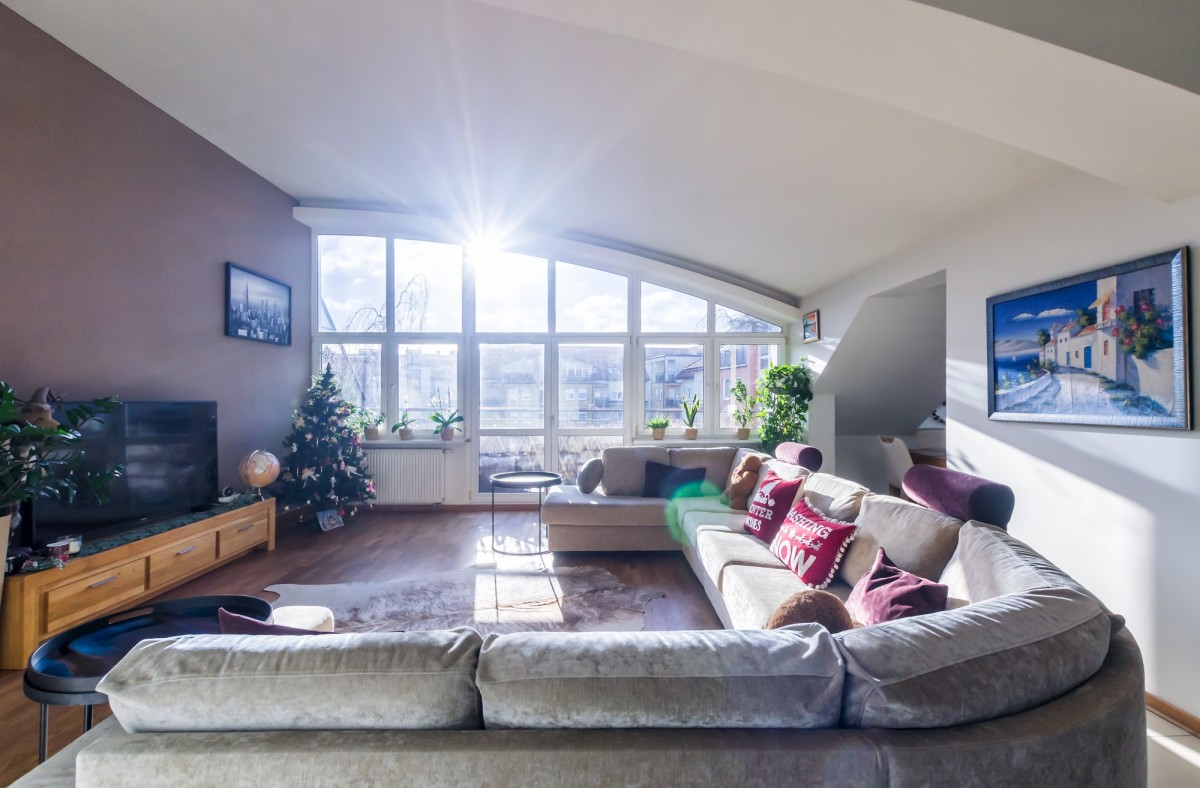
1 300 000
złHouse
Floors: 3
Building type: Residential building
Year of construction: 2004
Heating: central city
Number of rooms per floor: 2
Flat
Floor: 3rd
Area (from a height of 1.9 m): 124.26 sq.m
Area with attic: 188.30 sq.m
Number of rooms: 5
Number of bedrooms: 4
Number of bathrooms: 2
Number of toilets: 2
Number of room levels: 2
Type of kitchen: With an open window to the living room
Light Kitchen: Yes
Technical condition: very good
Windows type: new PVC
Bathroom equipment: Bathtub and shower
Setting: Partly
Home Appliances: Yes
Additional surfaces
Balcony: Yes
Surface parking: Yes
Pantry: Yes
Attic: yes
Location
Suburb: Yes
Near
Bar: Yes
Primary School: Yes
Middle School: Yes
Kindergarten: Yes
Manger: Yes
Fitness: Yes
Laundry: Yes
Pharmacy: Yes
Hairdresser: Yes
Grocery Store: Yes
Supermarket: Yes
Public transport
Bus: Yes
Expenses
Service fee: PLN 1100.00
Secondary market
Description of the apartment
We offer a 5-room apartment located in Warsaw's Białolenka, st. Glenbock 102.
The apartment is located on the 3rd floor of a 3-storey building.
Apartment with an area of 188.3 m2, from a height of 1.9 the area is 124.26 m2
The apartment consists of a beautiful and sunny living room with large windows facing south. The living room is connected to the kitchen and dining area.
On the first level there are 3 large bedrooms, 2 large bathrooms (shower + bath), and on the second floor there is a spacious bedroom.
Additional area: balcony.
The exposition of the windows is north/south/east.
In addition, the apartment includes a parking space, for an additional fee of PLN 20,000
Living room - 32.82 m2
Kitchen 15.86 m2
Room - 28.94 m2
Bathroom - 7.67 m2
Room - 28.21 m2
Room - 18.53 m2
Bathroom - 9.88 m2
Hall - 18.42 m2
Utility room - 2.55 m2
In addition, the owner of the premises adapted a room in the attic for living quarters.
The area of this room is 28 m2 (above 1.9 m area is 6.28 m2).

