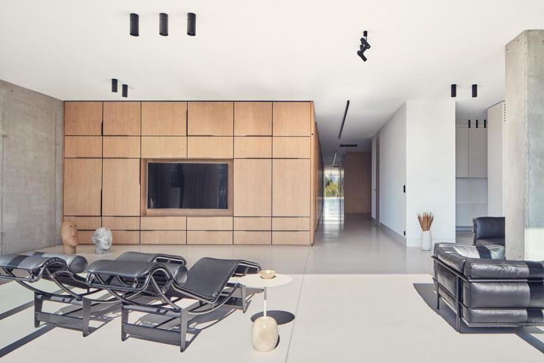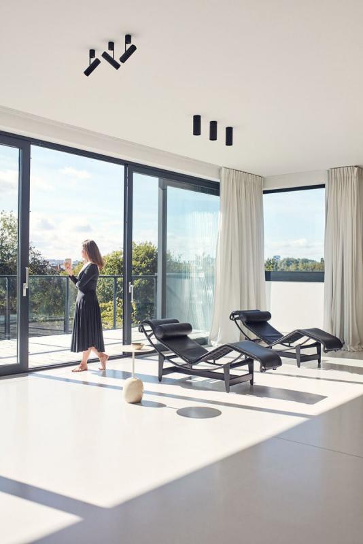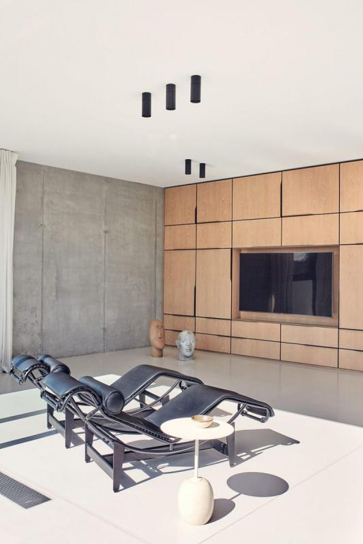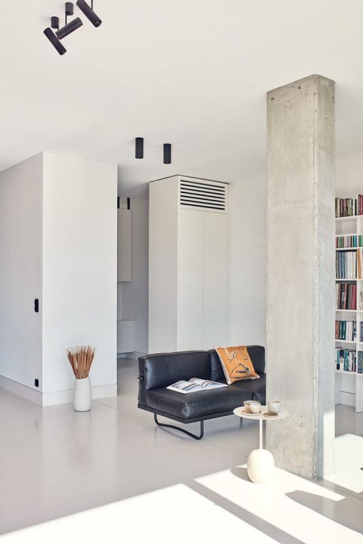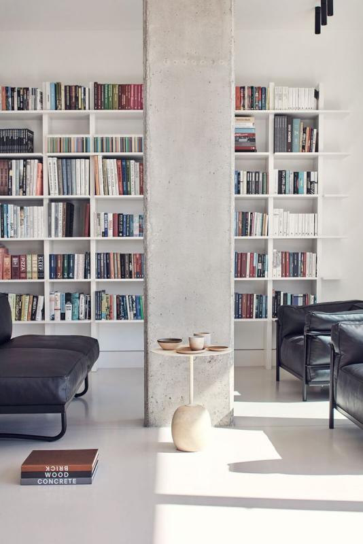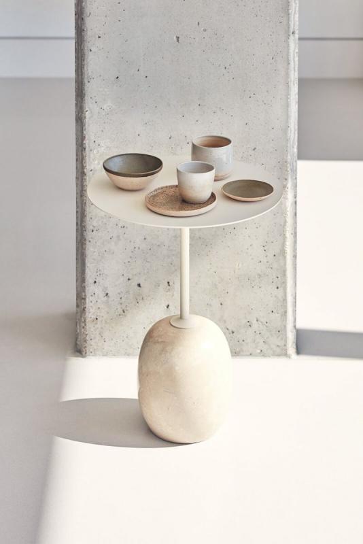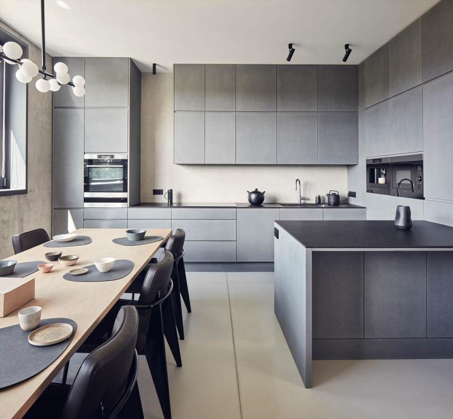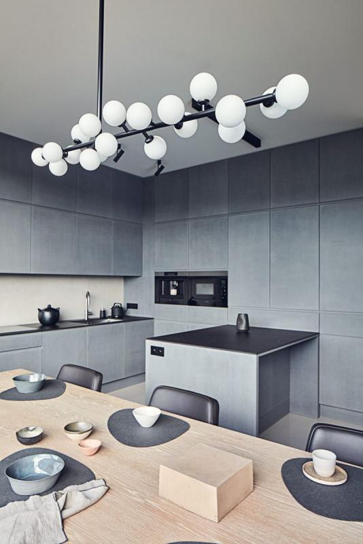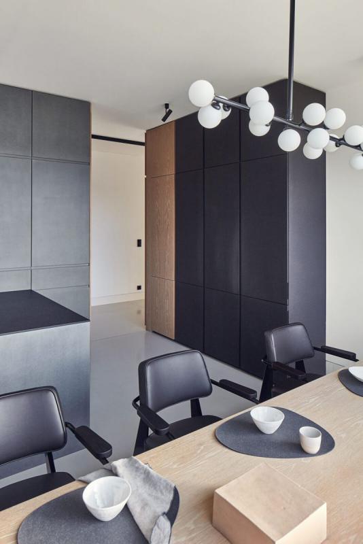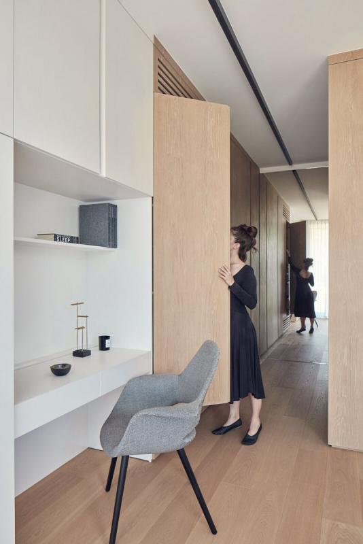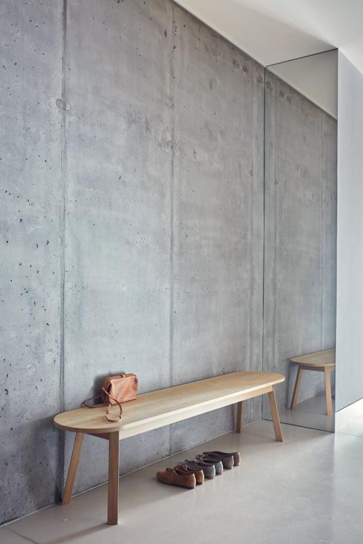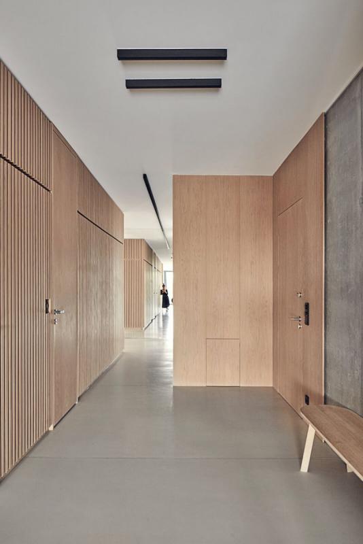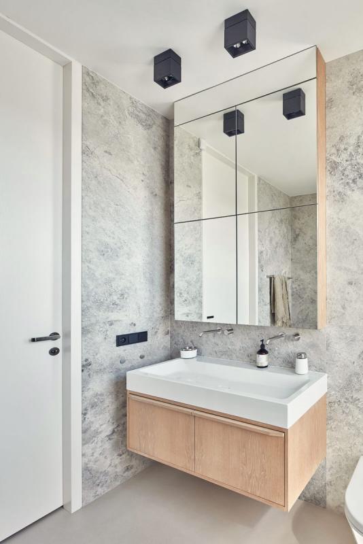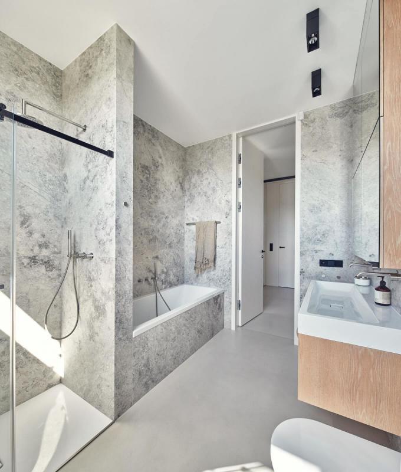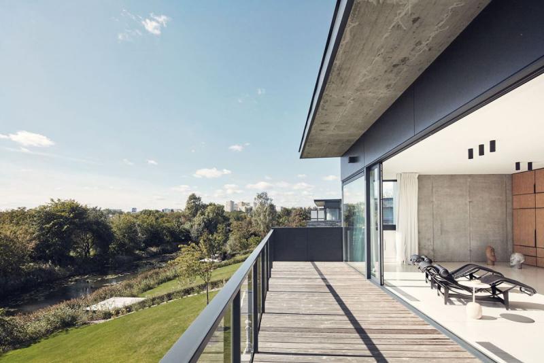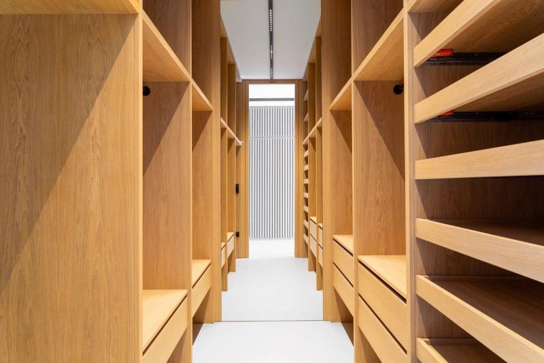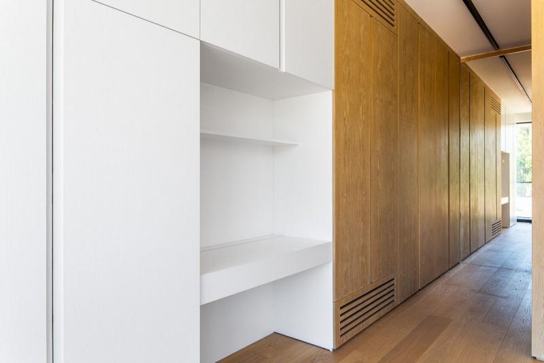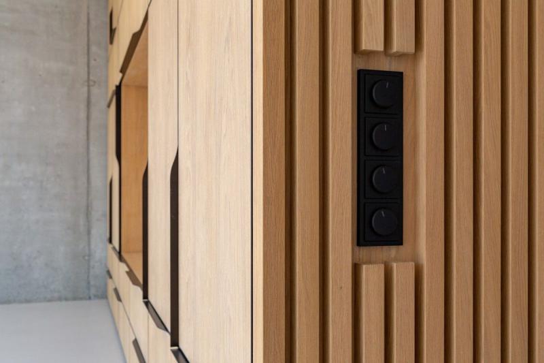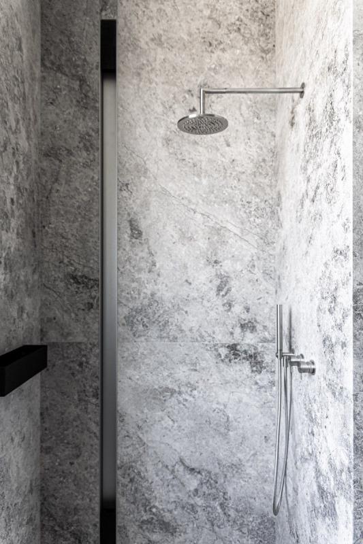Designer 4-room apartment for sale 224 sq.m Warszawa district Mokotów, st. Fort Piłsudskiego
8 000 000
zł- $: 2010560
- €: 1845480
- ₴: 74881632

8 000 000
złHouse
Floors: 1
Building type: Residential building
Year of construction: 2018
Heating: central city
Elevator: 1
Flat
Floor: 1st
Total area: 255.63 sq.m
Useful area: 223.93 sq.m
Number of rooms: 4
Number of bedrooms: 3
Number of bathrooms: 2
Room height: 300.00
Type of kitchen: With a window
Light Kitchen: Yes
Technical condition: perfect
Windows type: Aluminum
Bathroom equipment: Bathtub and shower
Furnishing: Yes
Home Appliances: Yes
Additional areas
Balcony: 2
Underground parking: 2
Terrace: Yes
Pantry: Yes
Price sq. meters: PLN 35,725.45 / m 2
Secondary market
Description of the apartment
Exclusive offer. Audacity of simplicity and design. Apartment in a phenomenal investment Fort Che - an island surrounded by a moat in Lower Mokotow.
Designer apartment with a terrace in a prestigious, secluded location - on the island - surrounded by greenery and the historical nature of the buildings. An absolutely unique offer that will satisfy the expectations of the most demanding people.
Apartment of 224 m2, fully finished, with great attention to detail, in a true Scandinavian, minimalist style, using natural materials. At every step you can meet sublime attention to detail, order, order and harmony.
The space of the apartment is filled with light. The white color of the common area contrasts with the black in the bathrooms. Natural wood, stone, concrete and glass give the interior a versatile and timeless character that will not change trends and fashion for many years. Everything is designed and prepared according to individual orders - this is the result of two years of intensive design work by the owners and the architect.
Apartment layout
- hall with guest toilet
- wardrobe
- laundry
- separate kitchen
- cabinet
- living room with access to the terrace
- two children's bedrooms with bathroom
- master bedroom with wardrobe and bathroom
The kitchen, decorated in gray tones, is designed to celebrate common meals. Separated from the living area, which allows you to use this space in a chamber setting. All built-in furniture was specially designed for this apartment by ID STUDIO.
Living space. Without unnecessary details, colors and confusion - an interior that is synonymous with minimalism, including in terms of objects. The owners themselves wanted to exhibit only albums, books or extraordinary works of art - sculptures or ceramics.
The bedroom in the western part is a real refuge for residents after a long day. To ensure the comfort of sleep - the walls are thickened for better sound insulation of this part of the apartment. There is also a main bathroom and dressing room.
Amazing view of the southern part of Warsaw, balconies 22.8 m2 and 8.9 m2, 2 large parking spaces in the garage under the building with charging for electric vehicles. 2 closets.
