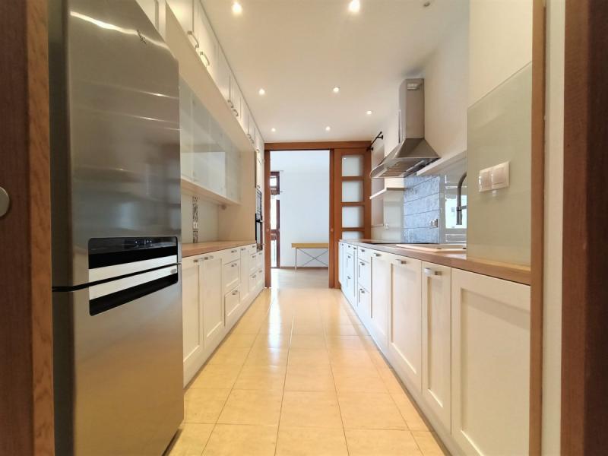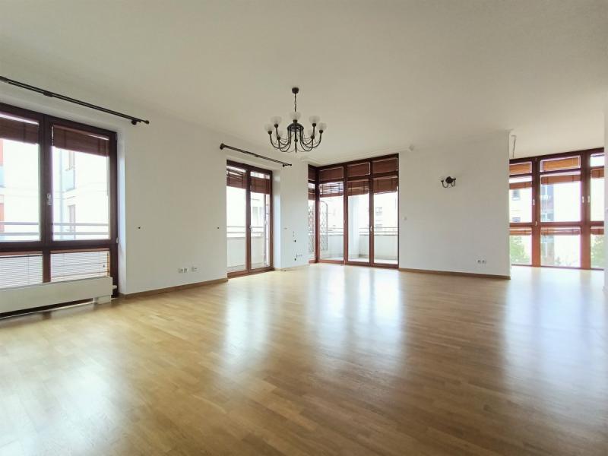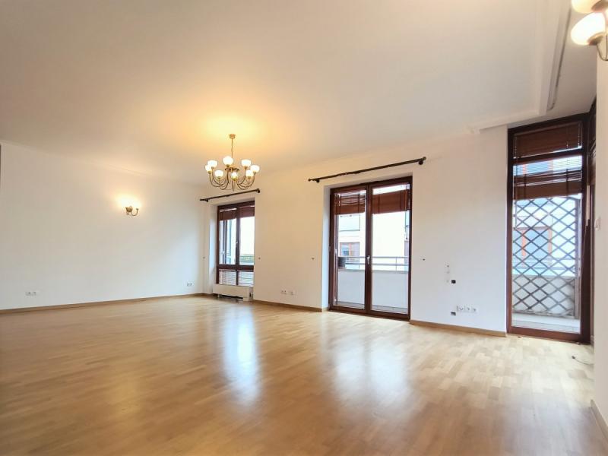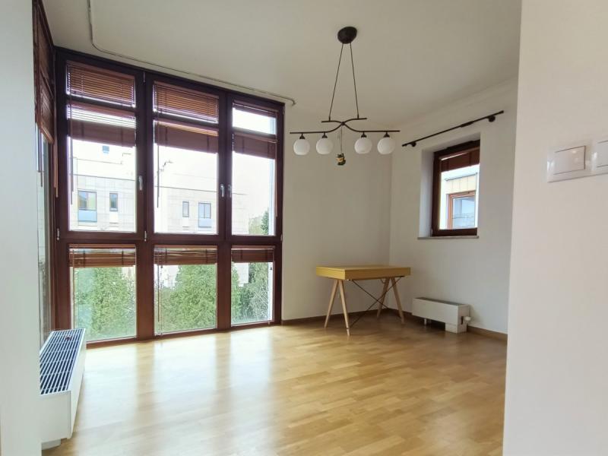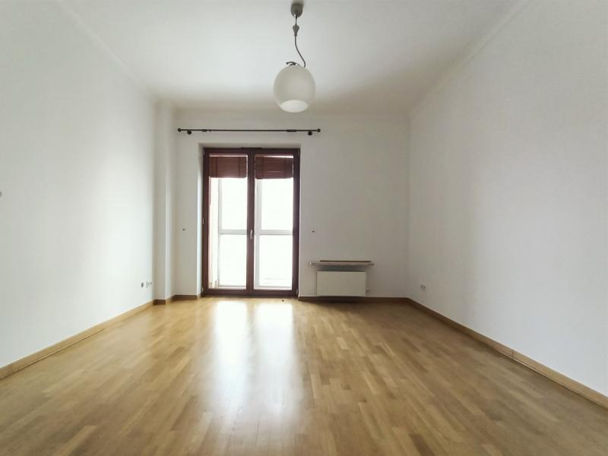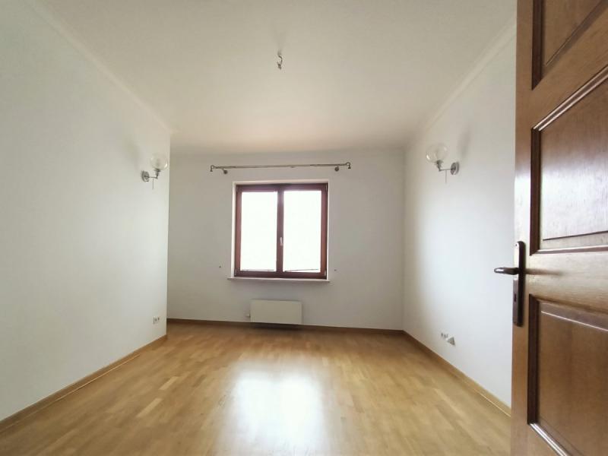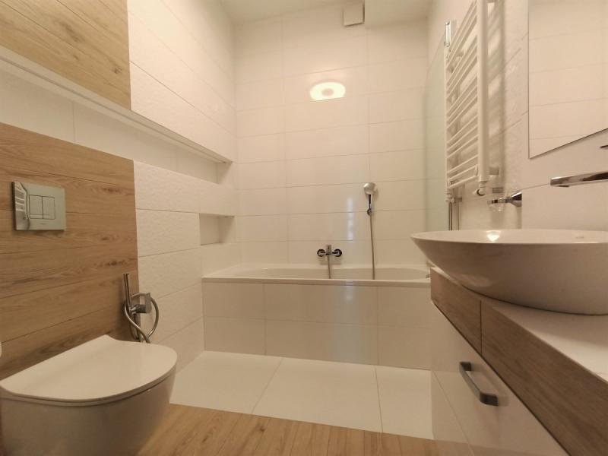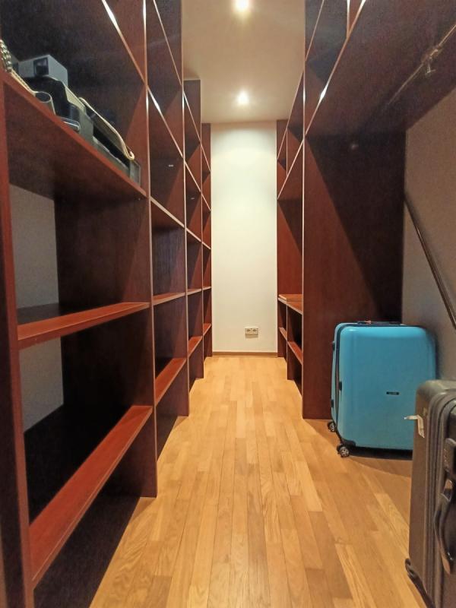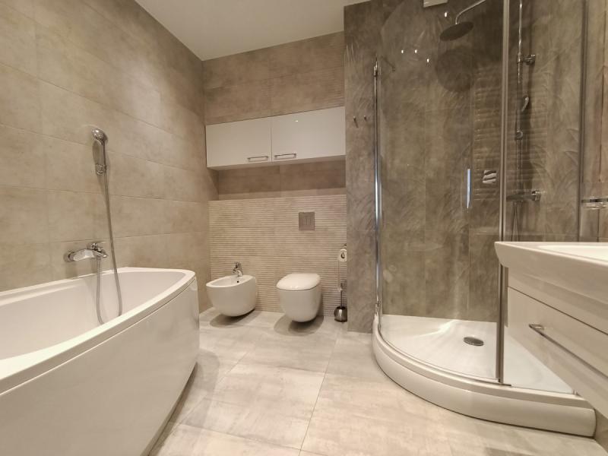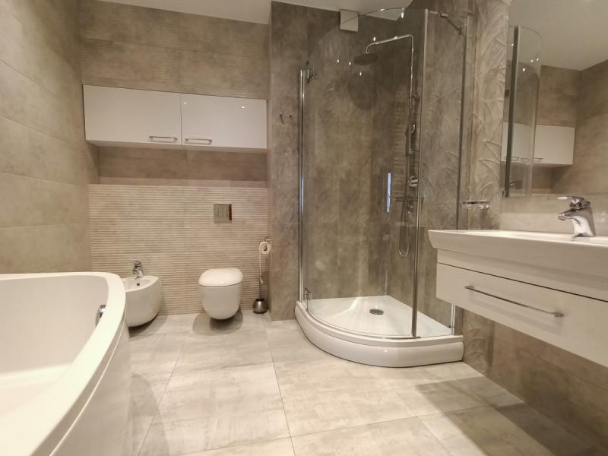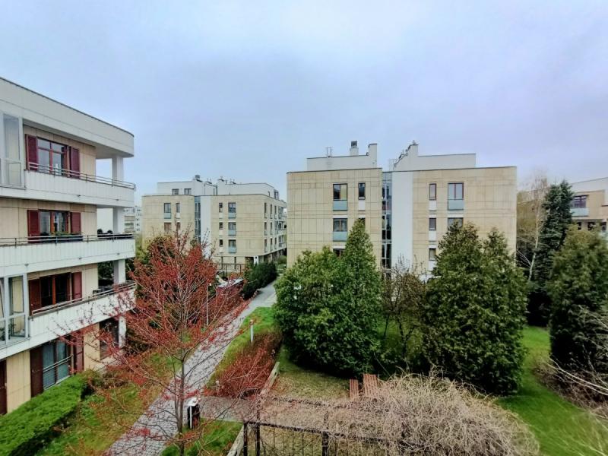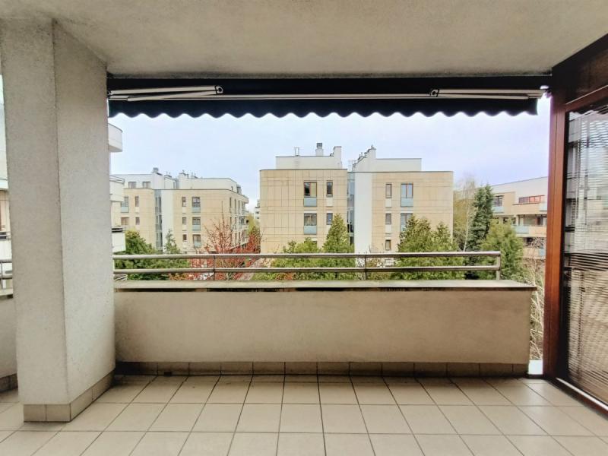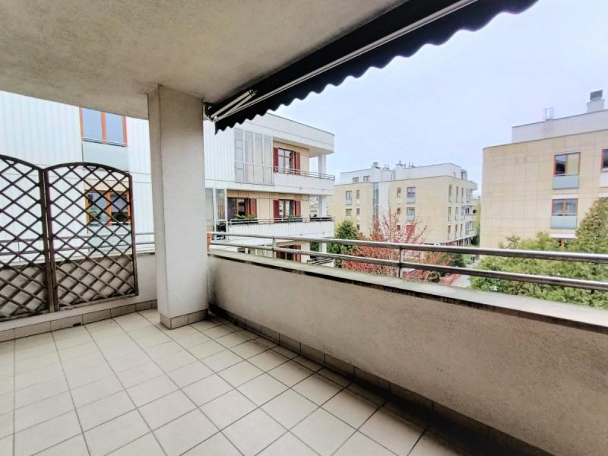Excellent 4-room apartment for sale in a prestigious complex Warsaw, Mokotów district, st. Tawerny
2 990 000
zł- $: 751446
- €: 689748
- ₴: 27987009
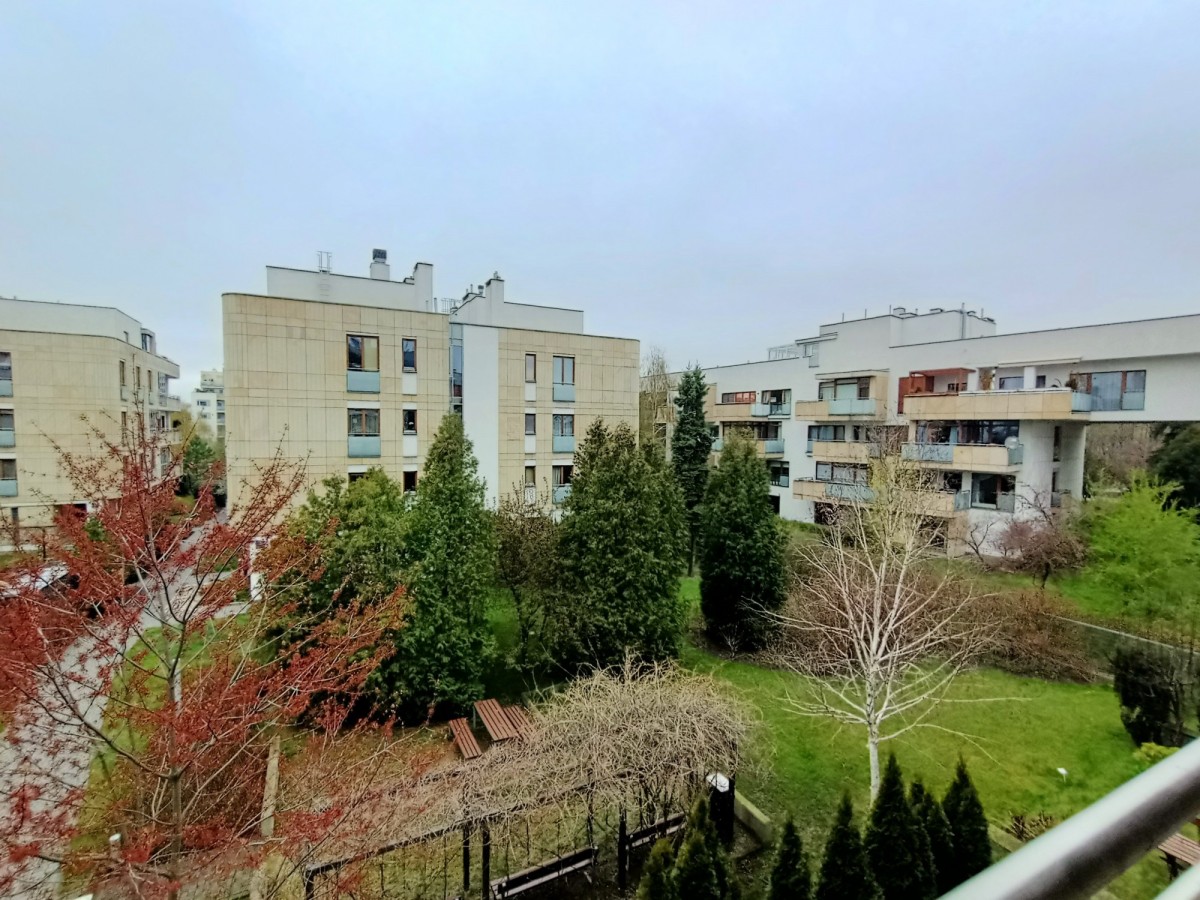
2 990 000
złHouse
Floors: 4
Building type: Residential building
Number of rooms per floor: 3
Elevator: 1
Flat
Floor: 2nd
Area: 156.30 sq.m.
Number of rooms: 4
Number of bedrooms: 3
Number of bathrooms: 2
Type of cuisine: Closed kitchen
Light Kitchen: Yes
Technical condition: Excellent
Floor type: Parquet
Windows type: Wooden
Bathroom equipment: Bathtub and shower
Setting: Partly
Home Appliances: Yes
Additional surfaces
Balcony: Yes
Underground parking: 2
Basement: Yes
Expenses
Service fee: PLN 1400.00
Administrative data
Developer: Dom Development (Dom Development)
Name of the estate: Marina Mokotów (Marina Mokotov)
Facilities
Surface parking: Yes
Underground parking: Yes
Adapted for the disabled: Yes
Playground: Yes
Optical fiber: Yes
Patio: Yes
Safety
Intercom: Yes
Homestead: Yes
Receptionist: Yes
Monitoring: Yes
Homestead: Yes
Monitoring: Yes
Access Control: Yes
Utilities
City water: Yes
Electricity: Yes
Internet: Yes
Cable TV: Yes
Location
City Center: Yes
Beside
Bank: Yes
Restaurant: Yes
Primary School: Yes
Kindergarten: Yes
Manger: Yes
School: Yes
Fitness: Yes
Hairdresser: Yes
Grocery Store: Yes
Supermarket: Yes
Recreation areas
Park: Yes
Lake: Yes
Public transport
Bus: Yes
Price sq. meters: PLN 18,490 / m2
Secondary market
Description of the apartment
Extremely spacious 4-room apartment located in a prestigious location in Mokotów - Marina Mokotów Manor.
The apartment is located on the 2nd floor of a chamber building.
The building is located in the best location of the estate (I stage of construction of the estate).
The big advantage of this apartment is its sunshine and spaciousness.
Windows overlooking three cardinal directions allow you to enjoy the sun's rays almost all day.
The apartment has been overhauled.
Apartment with a unique layout, which includes:
> Spacious living room with access to a large terrace (about 17 m2). The terrace is a great place to relax, as it overlooks the green, quiet part of the enclave
> Semi-open, fully equipped kitchen (approx. 11 m2), which can be accessed from both the hall and the living room
> Separate, well-lit dining area with plenty of windows, which, together with the living room, makes up almost 50 m2 of area. The dining room can be converted into an additional room (for example, an office)
> Three bedrooms (23m2, 17m2, 15m2 including the largest "master bedroom" with private bathroom and walk-in closet)
> Separate small bathroom
> dressing room
> Guest bathroom
> Laundry
The apartment includes a storage room (for an additional fee of PLN 20,000), a parking space in an above-ground parking lot (for an additional fee of PLN 30,000) and a parking space in an underground garage (for an additional fee of PLN 50,000).

