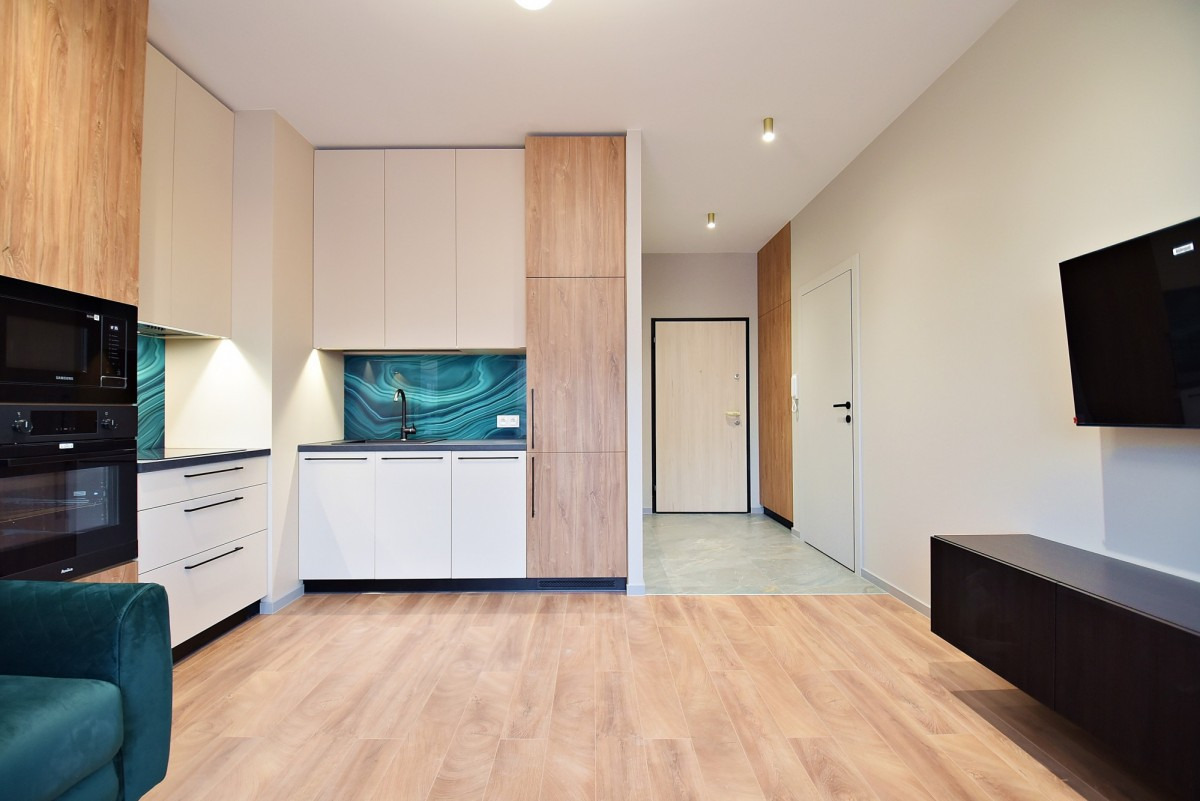














Description
A 2-room apartment is available for sale in the recently completed 4th stage of the Ronson-Centralny investment in the Ursus district. The "Ursus Centralny" development by Ronson offers a completed building, with the apartment soon to be ready.
The price is PLN 740,000, plus an additional cost for a parking space in the garage.
The sale is based on assignment, making it suitable for both residence and investment. The administrative fee is low, approximately PLN 400.
Ursus Centralny is designed to be a self-sufficient housing estate, featuring 15 buildings with a total of 1,600 diverse and functional apartments. The estate boasts a boulevard with various attractions, including restaurants, cafes, shops, gyms, playgrounds, an amphitheater, relaxation zones, a fun center, and fountains.
This comprehensive solution provides on-site access to all services, catering to both relaxation seekers and sports enthusiasts.
Despite its modern architecture, Ursus Centralny captures the atmosphere of the Ursus factory.
Location
The location is Szamoty, near the "Warszawa Ursus" SKM station, on Taylor Street. It is 9.7 km to the center, 1 min. walk to the bus stop, and 11 min. walk to the SKM station. The journey to the center takes 23 minutes by car.
Important points in the investment area include a bus stop (1 min walk), Żabka shop (3 min walk), veterinarian (4 min walk), cafe (4 min walk), restaurant (5 min walk), kindergarten (6 min walk), Lidl shop (6 min walk), pharmacy (6 min walk), nursery (7 min walk), park (9 min walk), bakery (10 min walk), SKM station (11 min walk), swimming pool (11 min walk), railway station (11 min walk), Galeria Ursus (12 min walk), post office (12 min walk), doctor (13 min walk), primary school (13 min walk), and gym (13 min walk).
Map
Floor plan
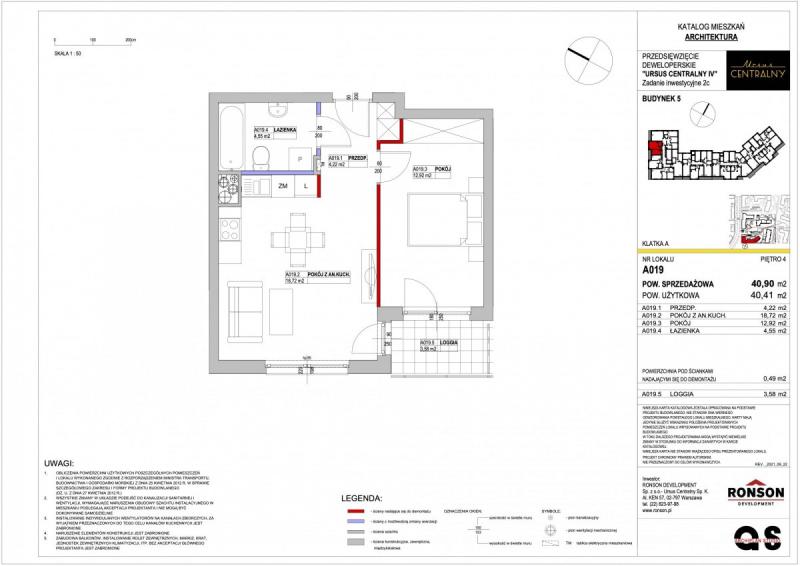
Gallery
Full screen
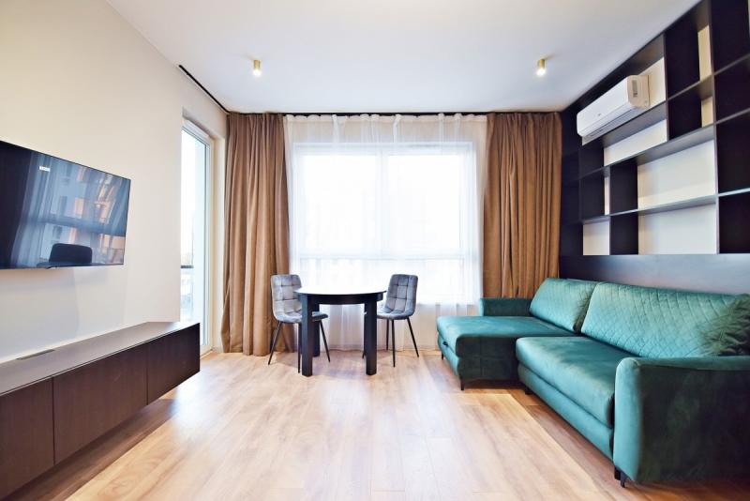
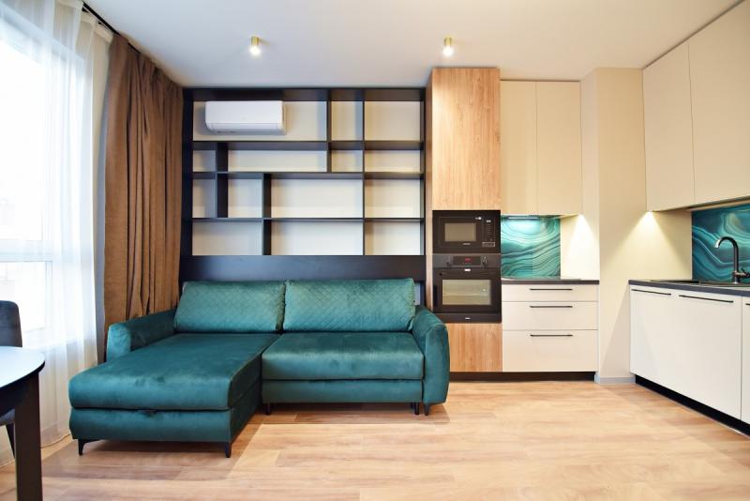

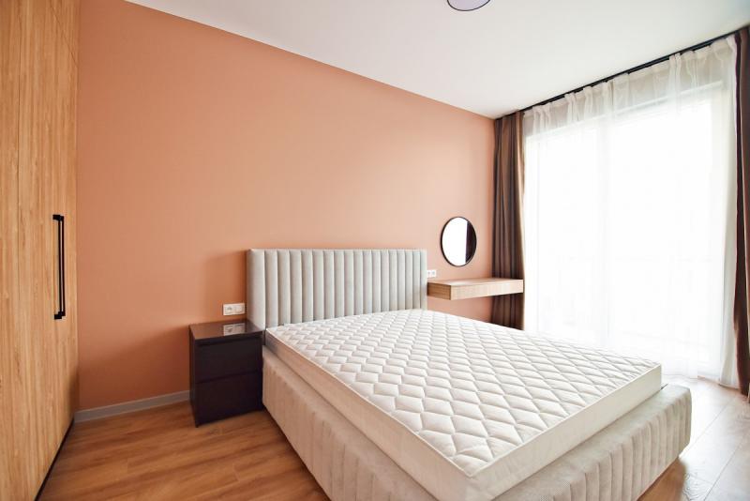
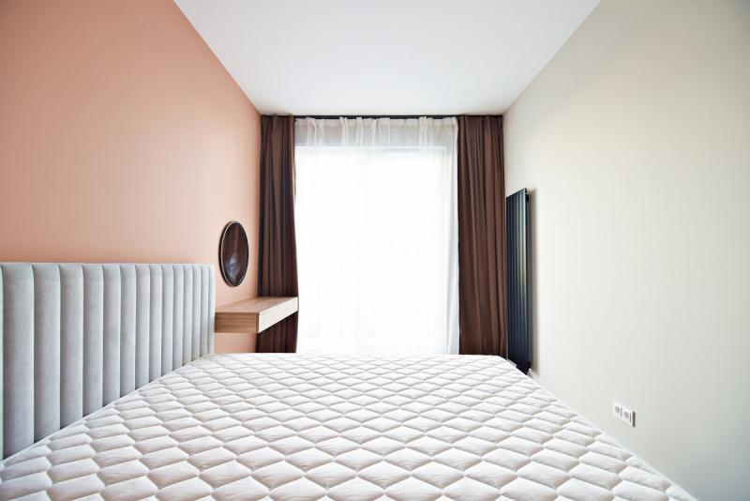
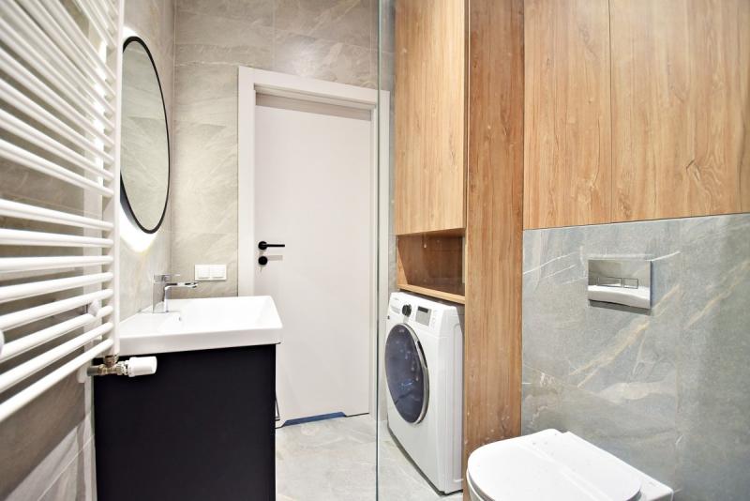
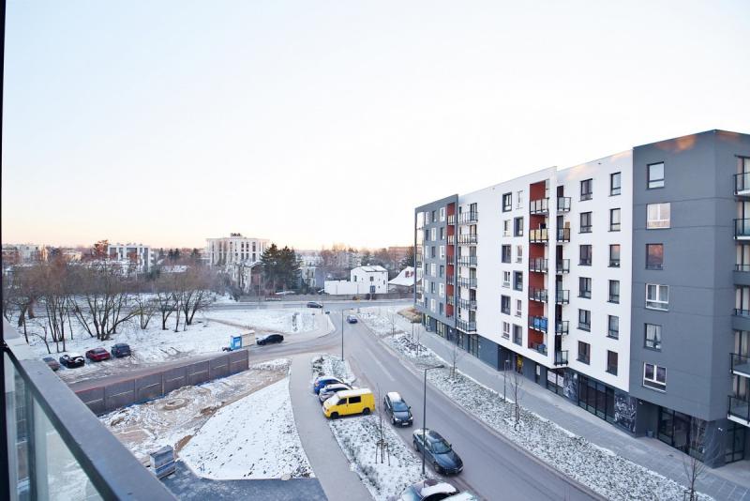
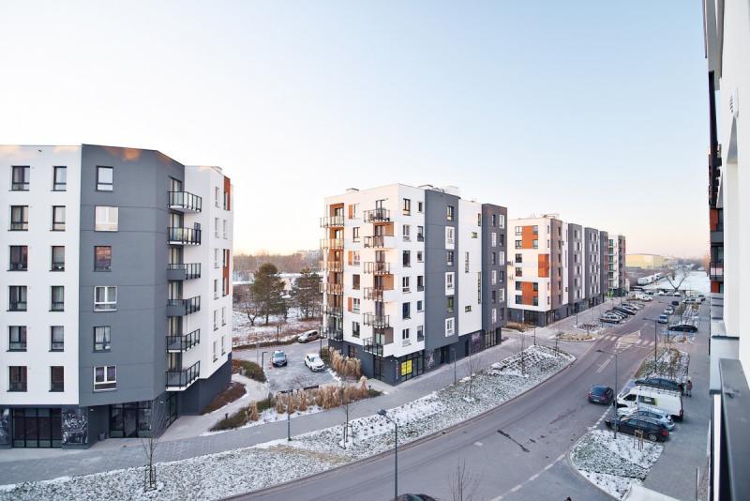
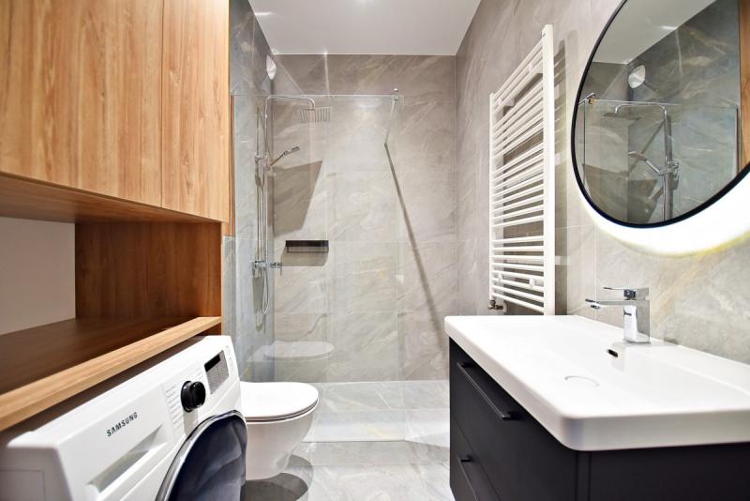

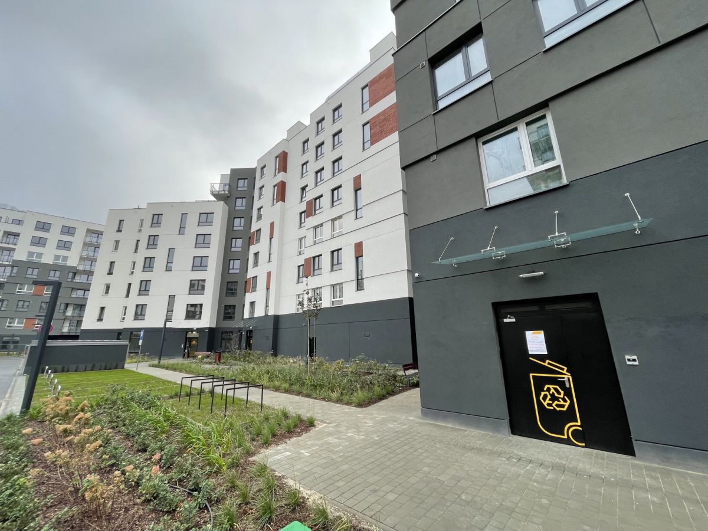
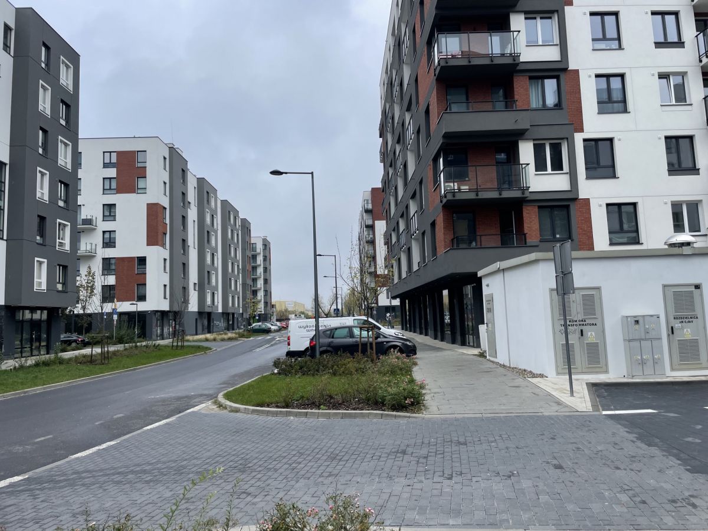














Similar offer
See all
















25380
57.40 m2
Rooms: 3
Bathrooms: 1
Balconies: 1
Storerooms: 1
Floor: 8
Floors: 15
zł / month
- $: 185976
- €: 170706
- ₴: 6926550












21187
40.00 m2
Rooms: 2
Bedrooms: 1
Bathrooms: 1
Storerooms: 1
Garage: 1
Elevators: 1
Floors: 8
zł / month
- $: 185976
- €: 170706
- ₴: 6926550












26568
48.00 m2
Rooms: 3
Bedrooms: 2
Bathrooms: 1
Balconies: 1
Storerooms: 1
Floor: 1
Floors: 4
zł / month
- $: 185976
- €: 170706
- ₴: 6926550





