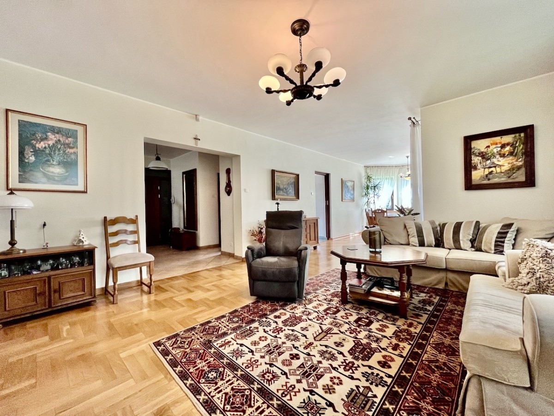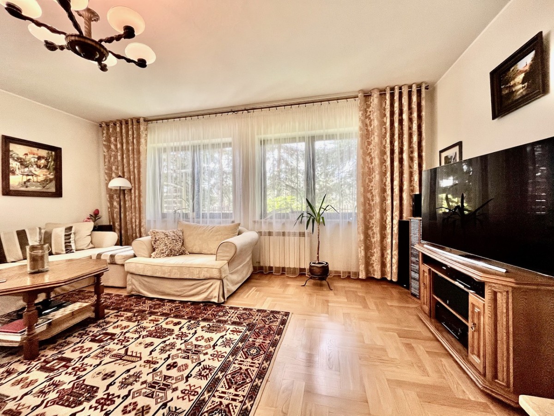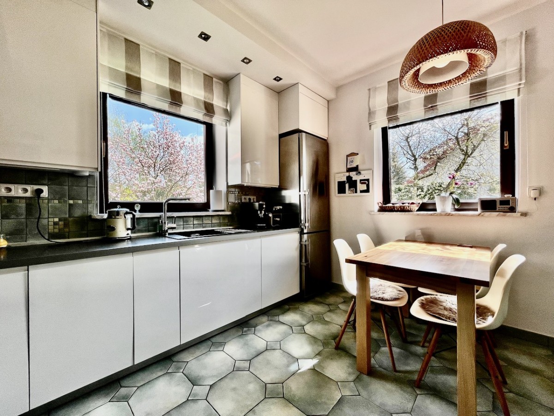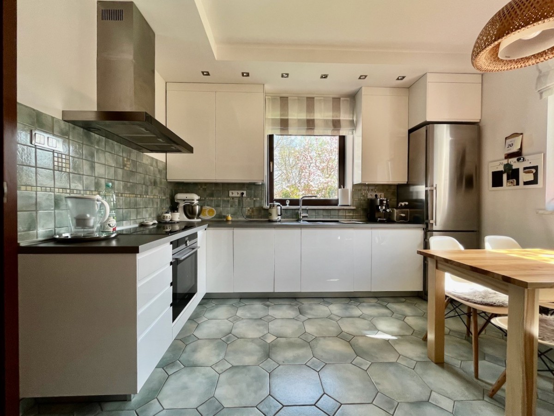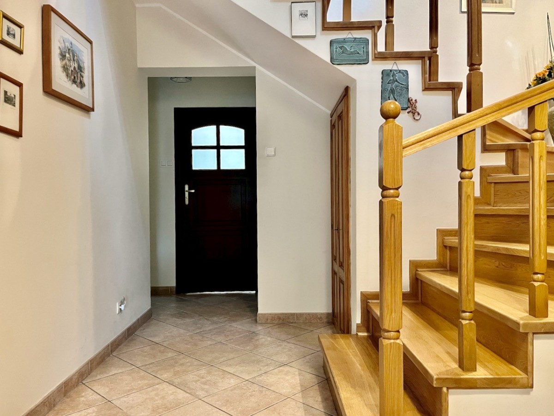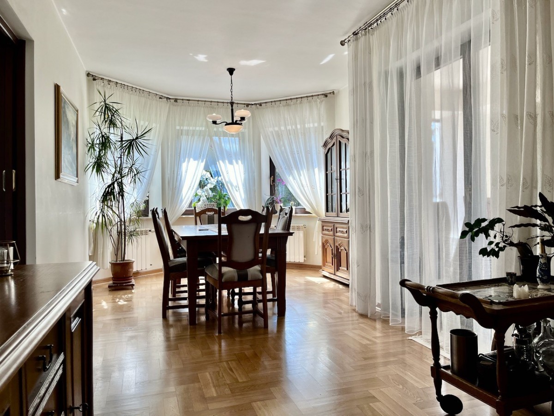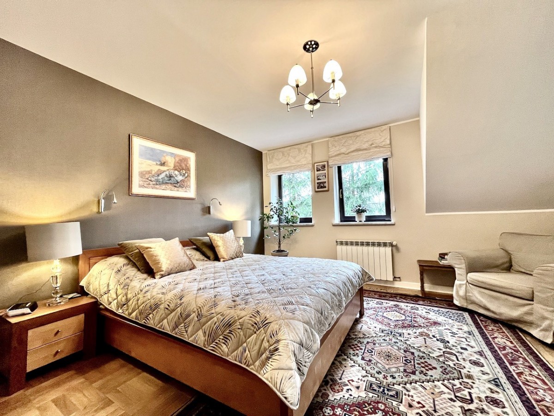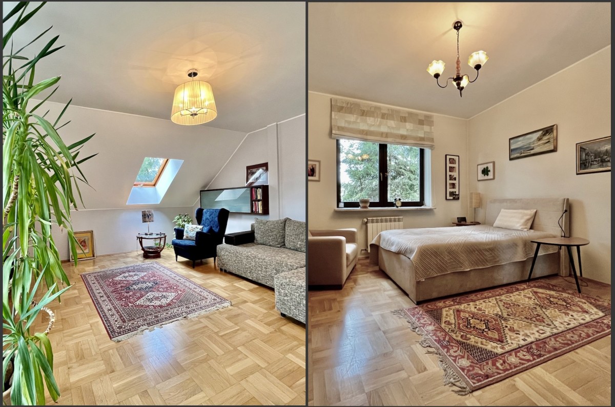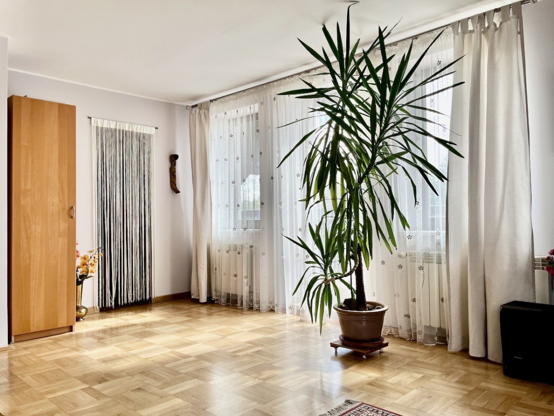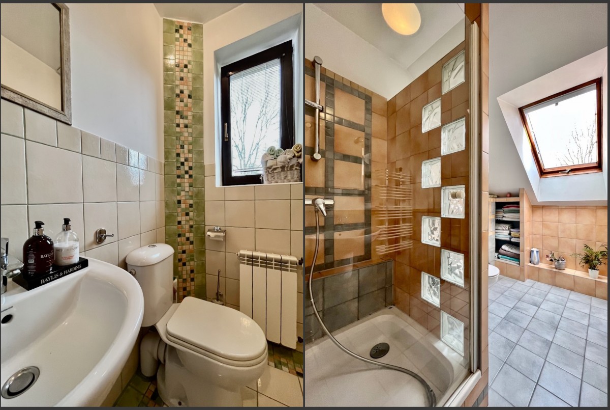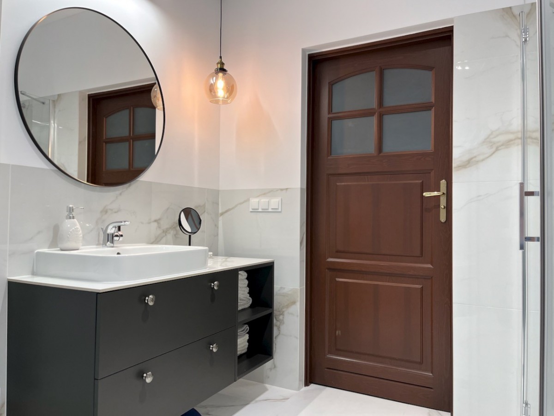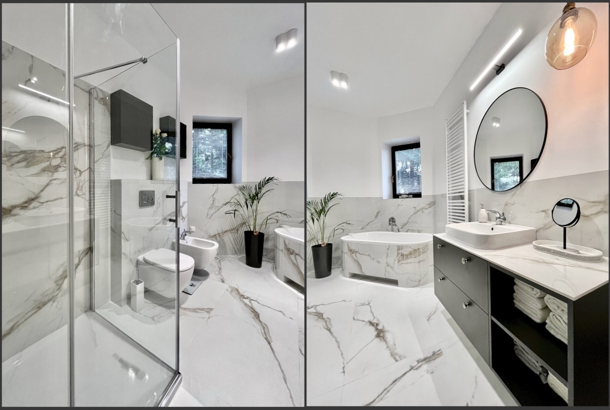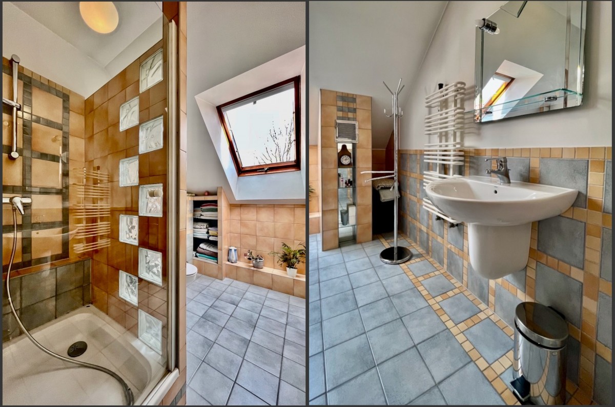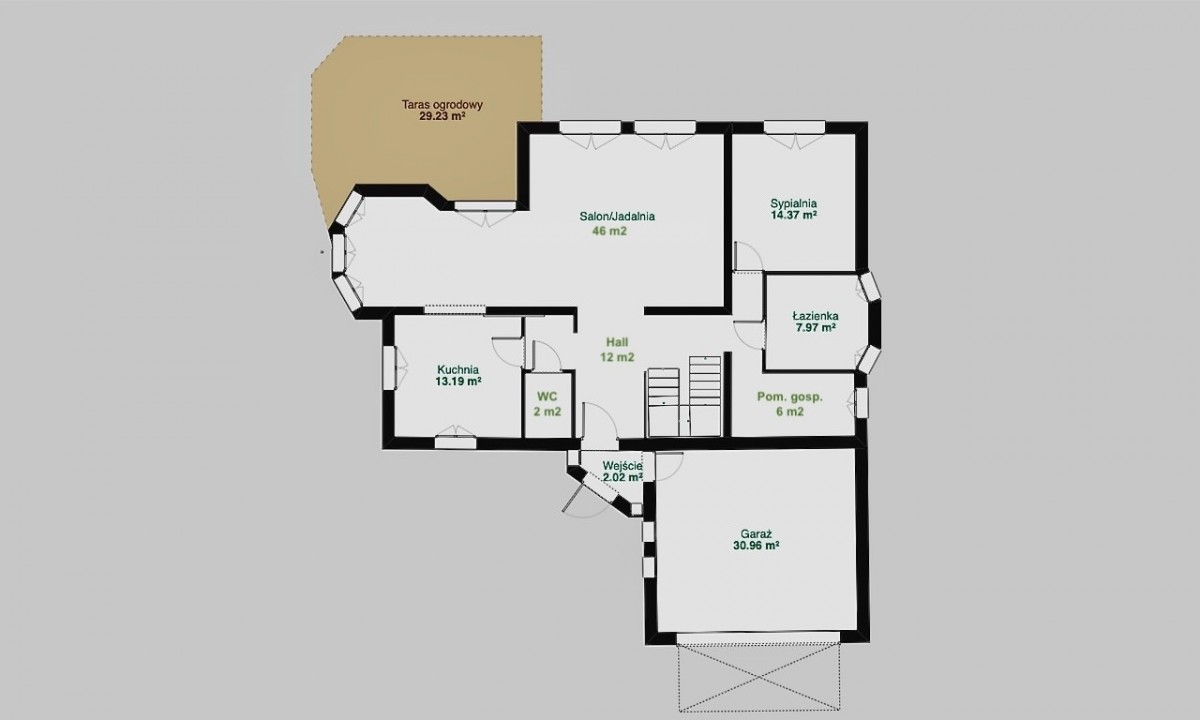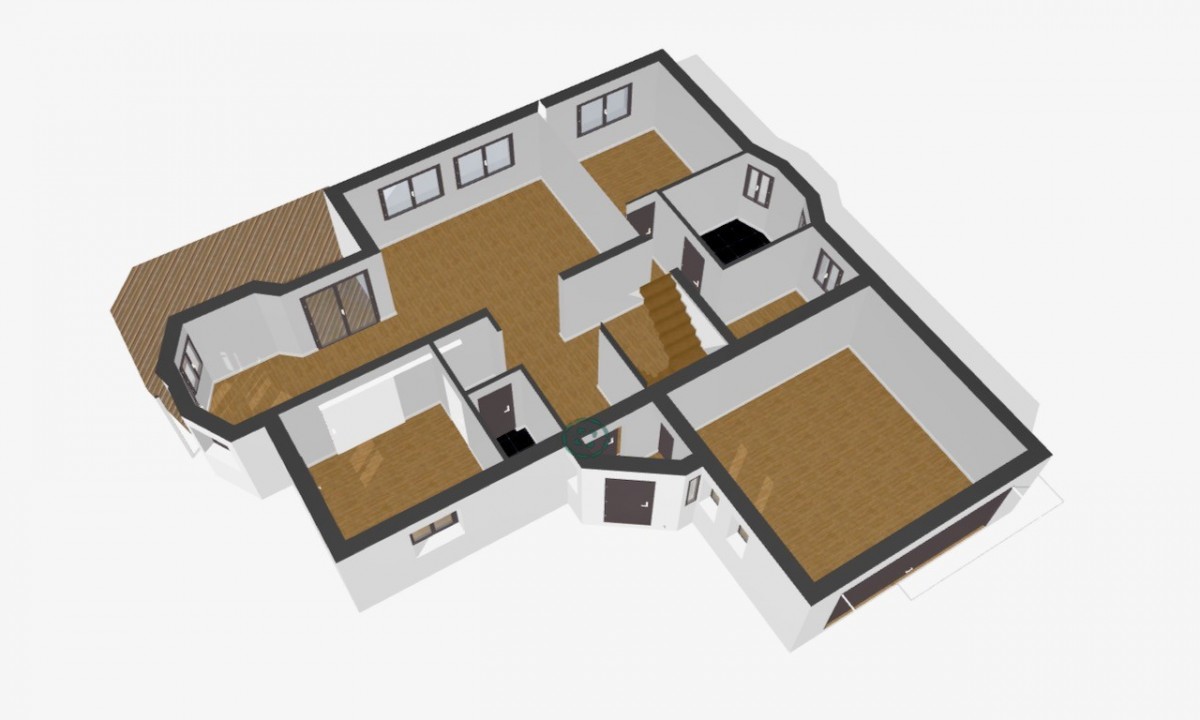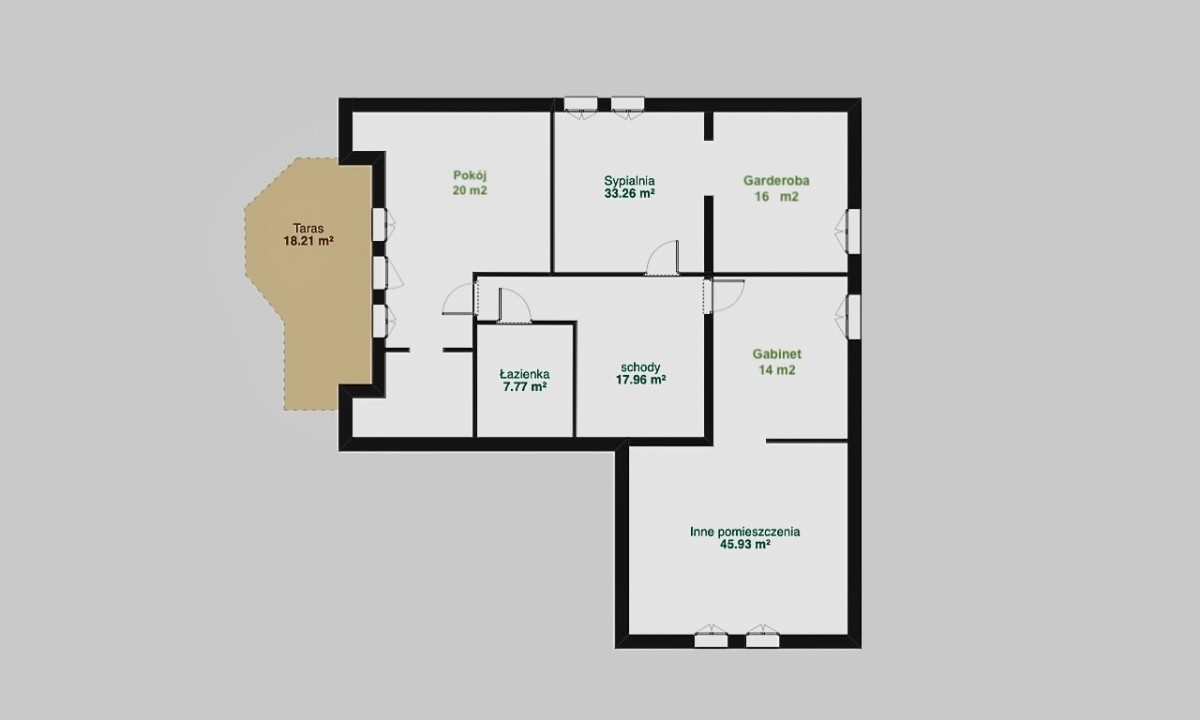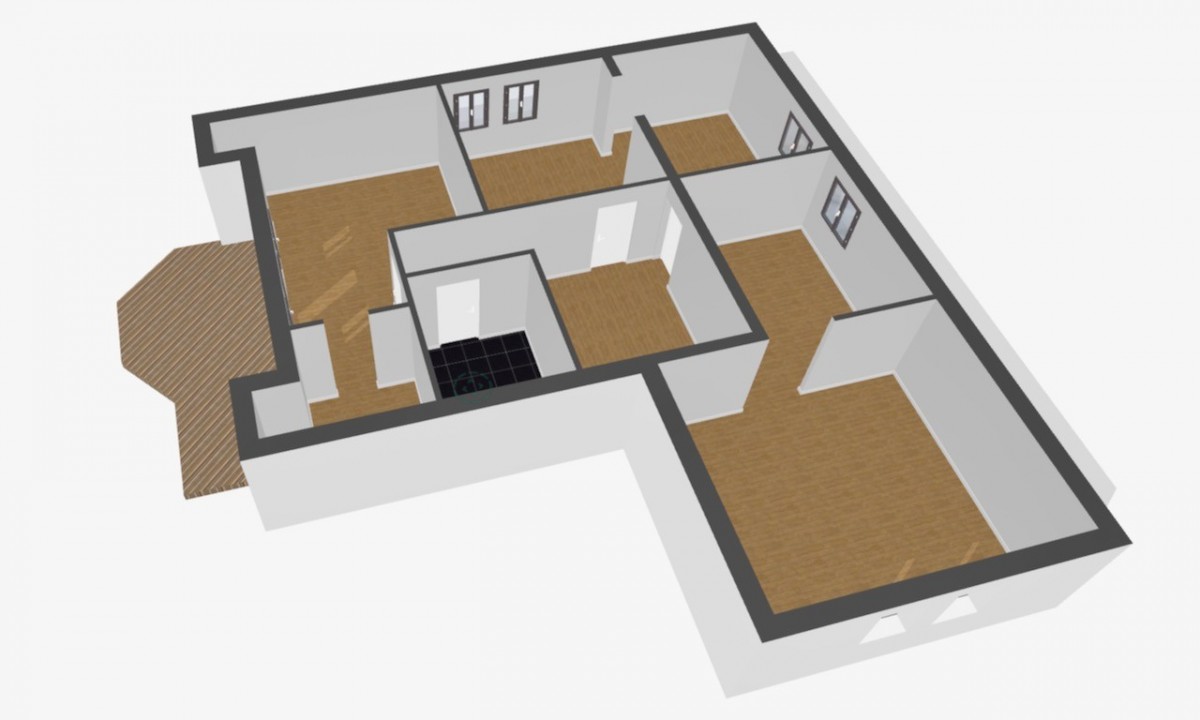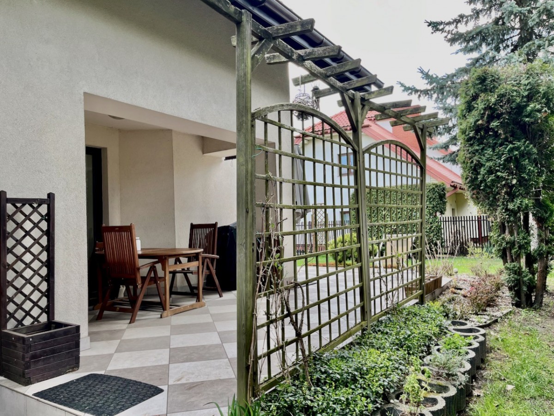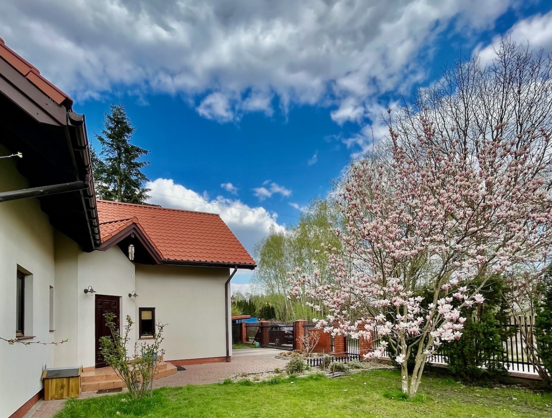
Description
Energy saving house in excellent technical condition.
The house has a large living room with access to the terrace and garden, a separate bright kitchen, dining room, bedroom and bathroom on the ground floor.
On the second floor there are two bedrooms, a dressing room, an office, a multifunctional room (including a fitness area), a bathroom and a toilet. The house is ideal for a family. The territory is fenced, the area is quiet, schools and shopping centers are nearby.
Easy access to the center of Warsaw, surrounded by recreational areas: greenery, lakes, bicycle paths, children's and sports grounds.
An atmospheric garden with flowering trees and shrubs, especially beautiful in spring and autumn.
The total area of the house is 279 m², the usable area is 214 m². On the ground floor, the vestibule and hall occupy 14 m², living room – 28 m², dining room – 18 m², kitchen – 13 m², bedroom – 14 m², bathroom – 9 m², toilet – 2 m², technical room – 6 m². The terrace has an area of 30 m². In the attic there is a hall with an area of 10 m², a bedroom – 20 m², another bedroom – 17 m², a dressing room – 16 m², an office – 14 m², a bathroom – 4.5 m², a room above the garage – 25 m². The balcony in the attic has an area of 17 m². The garage in the building occupies 31 m².
The entrance gate and garage door open automatically. The house has light oak parquet and marble window sills. The kitchen is separate and bright, with two windows, spacious enough for a table with four chairs. From the hall a wide wooden staircase leads to the attic. There are two bedrooms, an office, a dressing room and a spacious room with exercise equipment, as well as a large bathroom with a window and shower.
The house was built using energy-saving technologies: the outer walls are made of aerated concrete blocks, insulated with foam plastic under the plaster, the roof is covered with ceramic tiles, insulated with mineral wool and vapor barrier foil. We have complete documentation for the house and the construction process.
The garden is well maintained and equipped for storing equipment. Magnolias, rhododendrons, quince and apple trees grow in the garden.
The house is located close to the main transport arteries: Pulawska - about 1000 m, Pulawska bis (S7) - about 2800 m, bus routes 715, 739, L39, station PKP Warsaw Jeziorki - about 1700 m. Nearby there are schools and kindergartens: primary school No. 96 named after Irena Kosmovskaya, private kindergartens Babaloo, Enchanted Music Box and European private kindergarten.
Map

