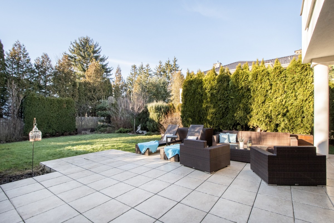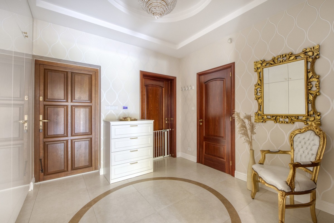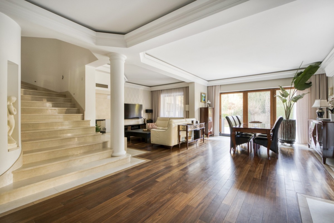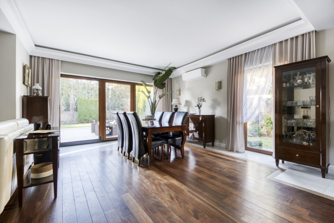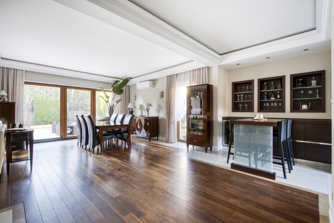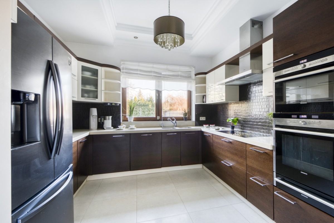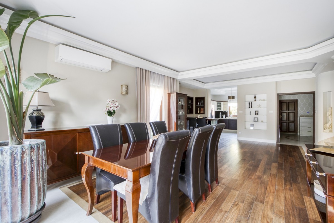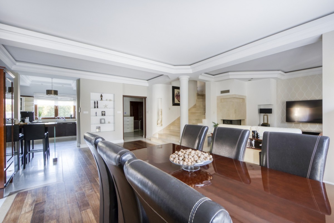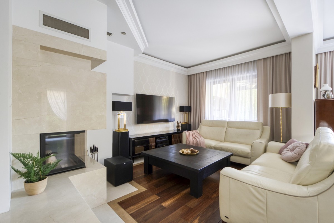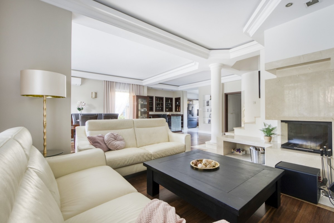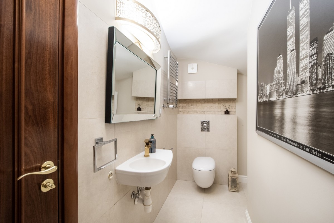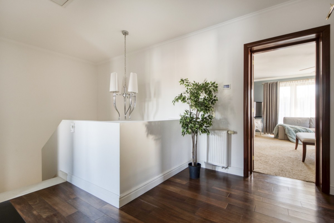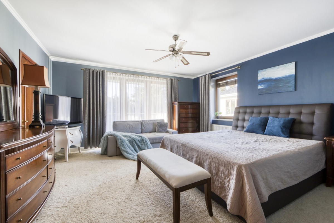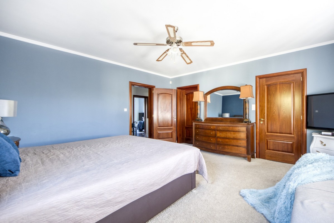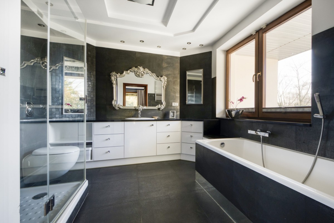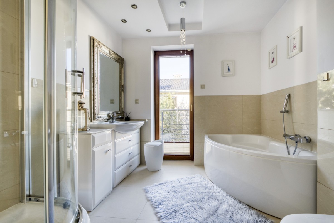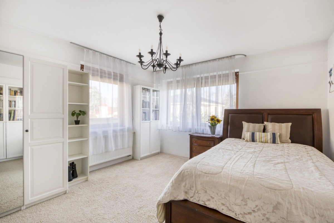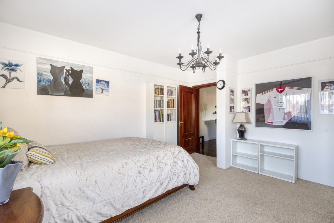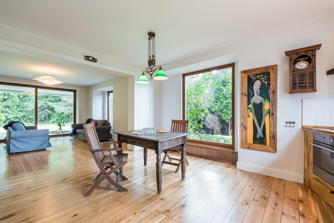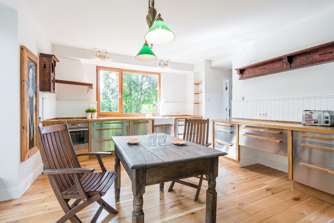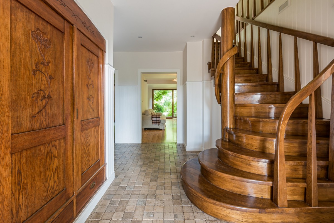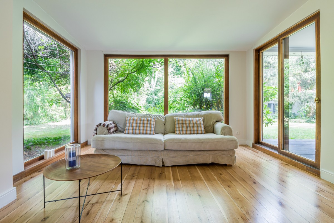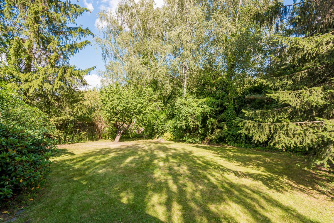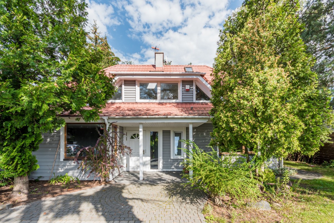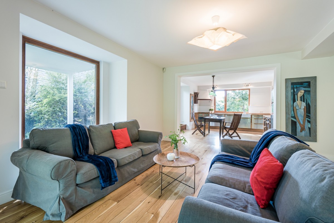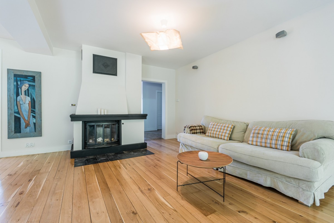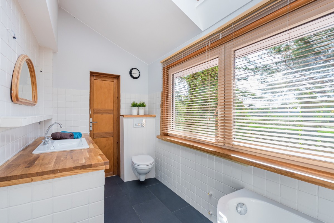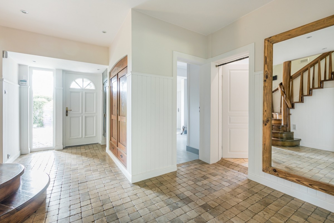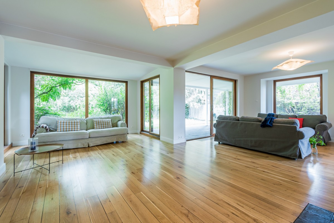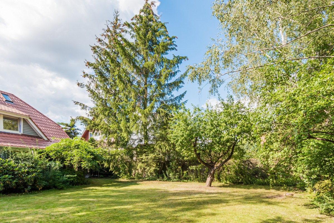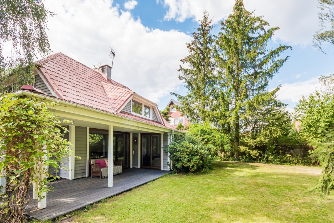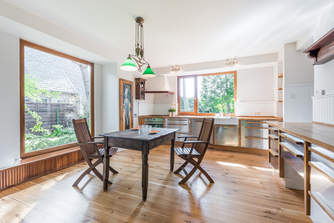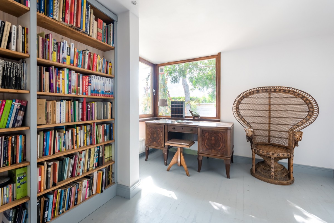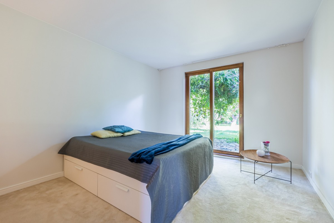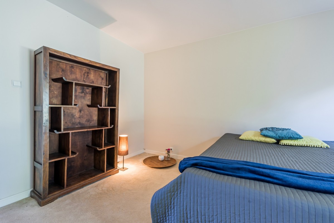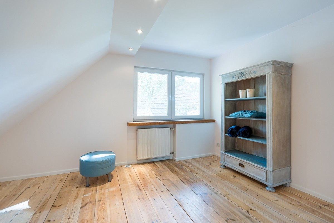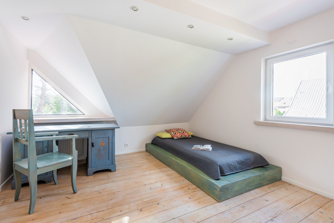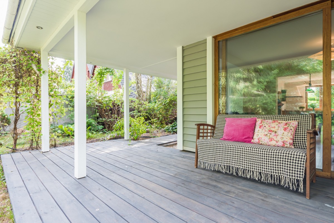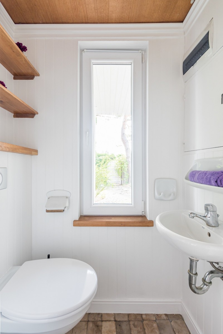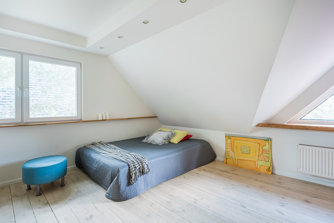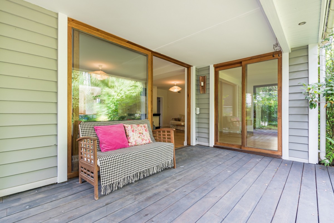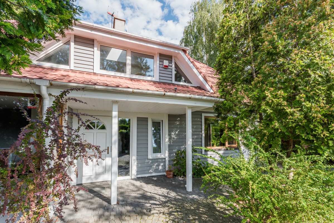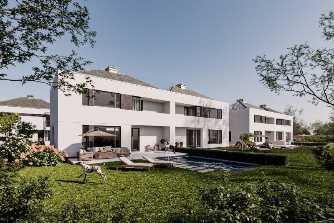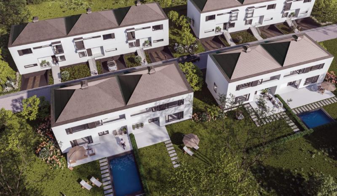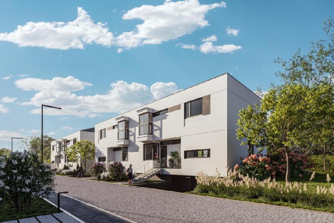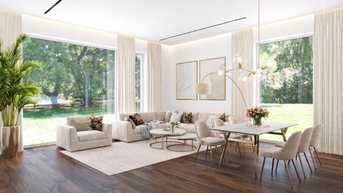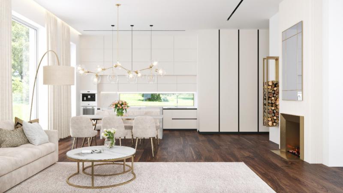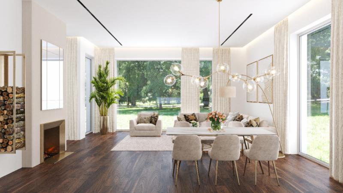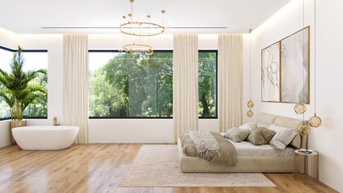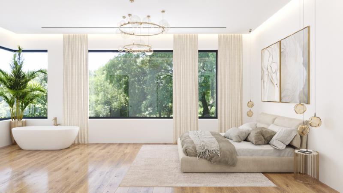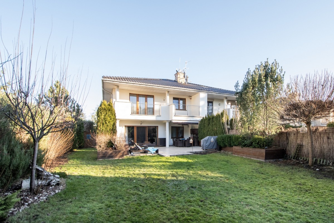
Description
Built and finished to high standards, a 4-room house with a garden, large terraces and two balconies, a semi-detached house with a garage for one car, two-level without slopes, with the possibility of adapting an attic, good layout.
The total area is about 260 m2, the usable area is 210.15 m2,
A comfortable, quiet and peaceful place, lots of greenery around, a landscaped plot of 566 m2, a cozy, functional interior and the possibility of various uses. There are many windows illuminating the interior from three sides. The solid construction of the building and very high-quality interior decoration, such as doors, windows and floor made of exotic wood, floor made of Bengali sukupira, Italian porcelain stoneware, thick, soft carpets, Stairs, window sills and fireplace made of Italian marble. Bathroom ceramics also belong to the premium class.
Air conditioning on the ground floor, a huge terrace with a canopy on the west side and above the garage, as well as two balconies on the ground floor. There are mosquito nets on each window, many of them have internal blinds.
During the construction phase, the owners enlarged the lobby and staircase. The bedrooms are also spacious, two of 17 m2 each, and the largest is 24 m2.
The living room has a living area with a fireplace, a dining area and access to the terrace. Fully furnished and equipped with necessary Siemens appliances, a bright kitchen with a view of the greenery, partially separated from the living room. The floors are parquet and terracotta, in very good condition. A beautiful and well-lit staircase. The exterior doors are made of exotic wood with a burglar-proof design.
Connecting the house to the garage. A small wine bar and a place for daily meals between the kitchen and dining room. Vestibule with cupboards, very elegant, with entrance to the garage, toilet and boiler room with laundry
The driveway is paved with asphalt and concrete paving stones, granite paving stones are laid in front of the house.
The house has an alarm system. The plot is fenced, the gate is remote controlled, and there is a video intercom.
A well-maintained garden lined with trees, a gazebo for barbecue, a tool shed.
It is located on an internal, private, dead-end road surrounded by new houses, with quick access to the ring roads of the capital, Piasechno, Konstantin, Pulavskaya Street, Ursinuva and the Vilyanovsk metro.
Bus stops on Pulavskaya street. 500 meters from Kabatsky forest. There is a city infrastructure nearby.
Nearby there are numerous private and public schools and kindergartens, kindergartens, shops, various service points.
Map

