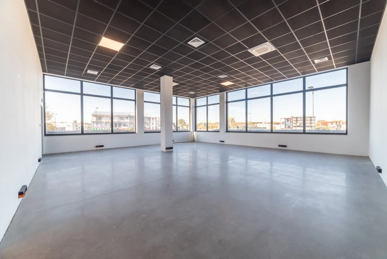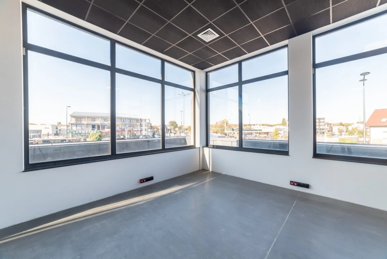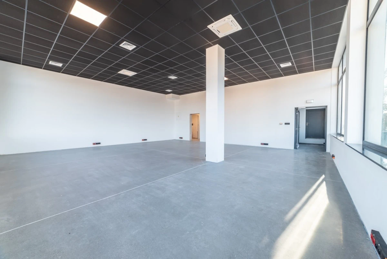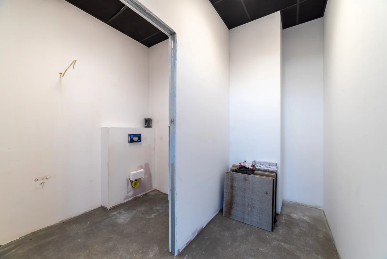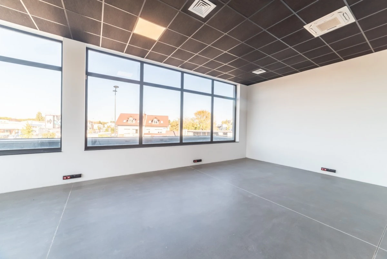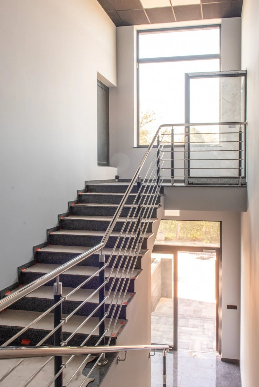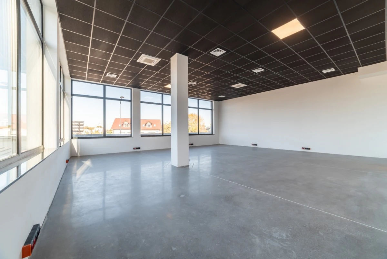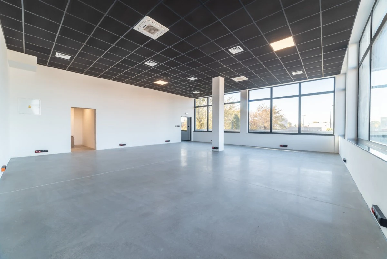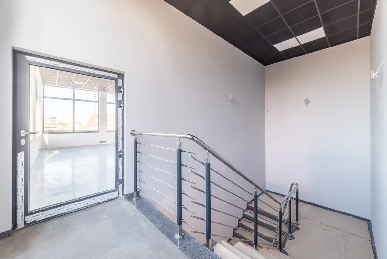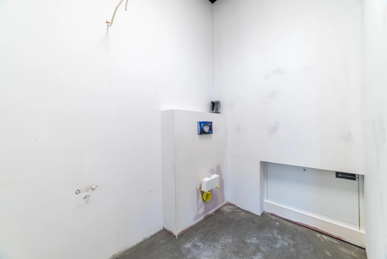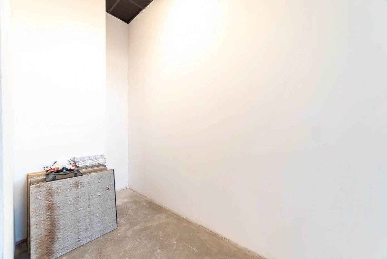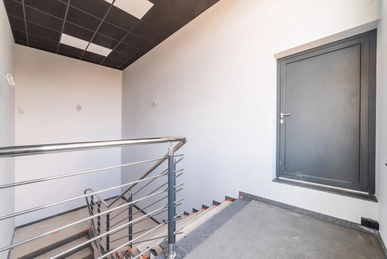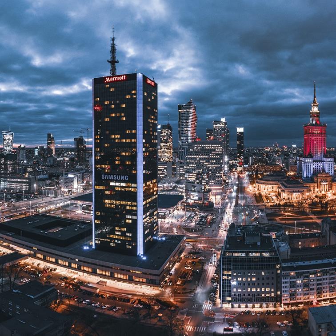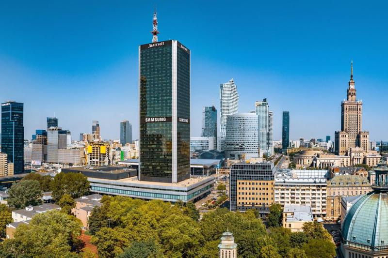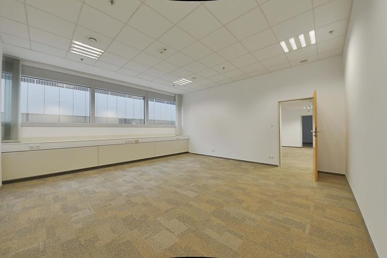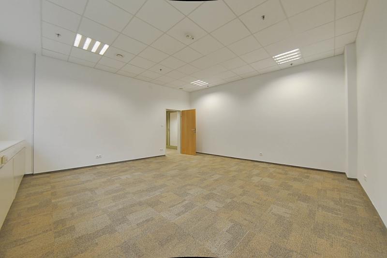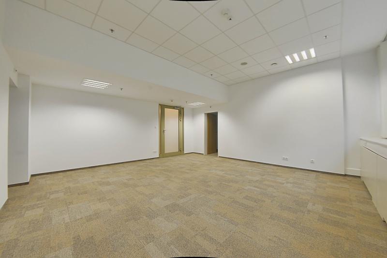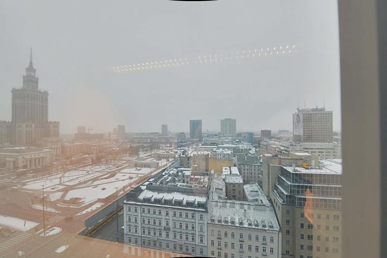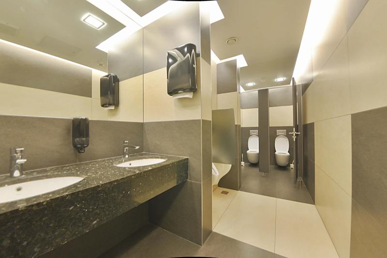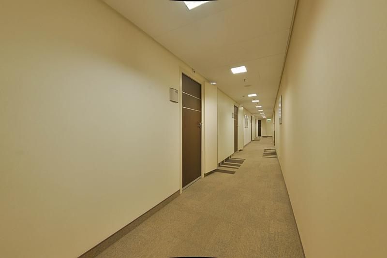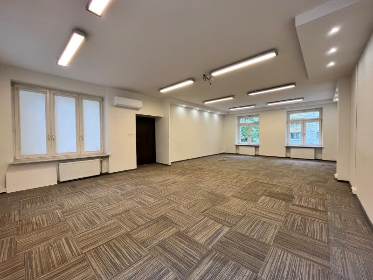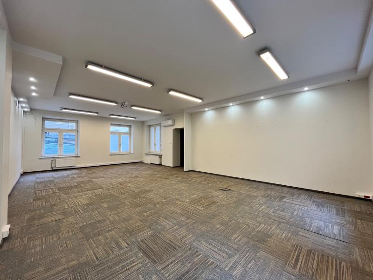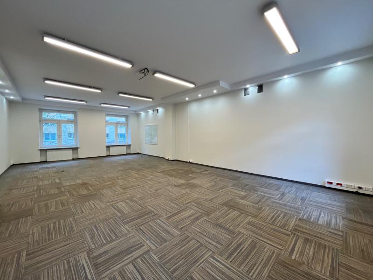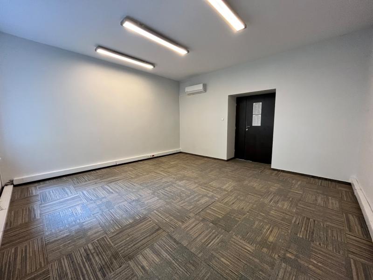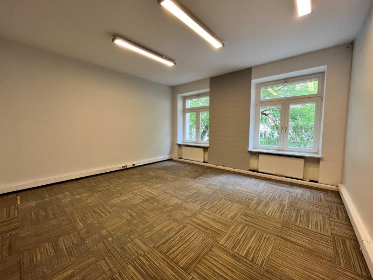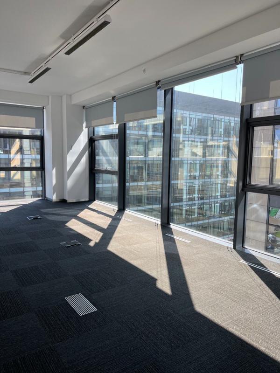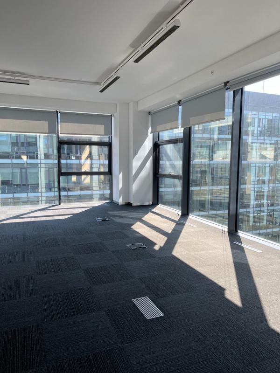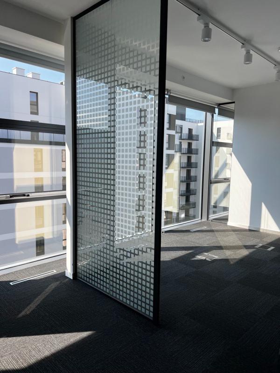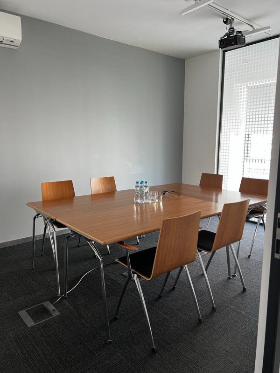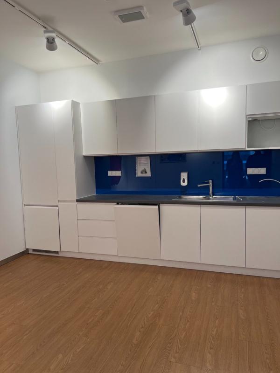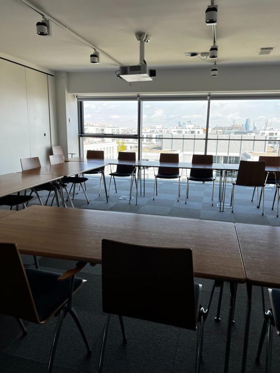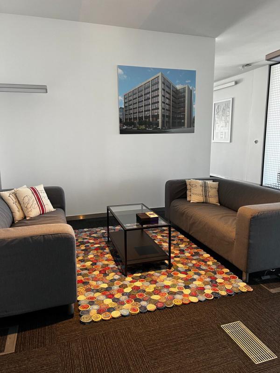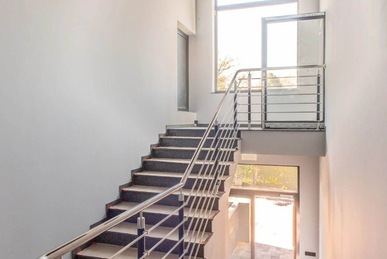
Description
For rent a large room in an office building with a total area of approximately 100 m2.
Rental price PLN 10,000 net
Premises located on the 1st floor of a two-story building.
Area of the service room hall - 91.5m2
Utility room and bathroom - 5.9m2
Staircase - 20.1 m2
There are many possibilities of arranging the interior with division into rooms or even as separation of 2 separate premises for 2 different activities.
The purpose of the premises for various types of activities is not burdensome, excluding gastronomy.
Entrance to the premises via a separate staircase
Large shop windows on the west and north sides.
The height of the room to the suspended ceiling is approximately 3.7 m.
Polished concrete on the floor.
Mechanical ventilation with heat recovery and air conditioning.
The building was built of materials safe for the user.
The building is made in traditional improved technology.
25 cm brick wall + 15 cm thermal insulation with a heat transfer coefficient of 0.034, Ameristone external plaster.
Internal plaster was used on the inside.
Aluminium windows on a "warm profile" in class P4. U<1.1 W/m2
roof made of Izopanel sandwich panels 16 cm thick
Social rooms separated by metal doors with frosted glass.
Very good location at the intersection of Radzymińska and Łodygowa streets.
Next to a public transport stop.
Map

