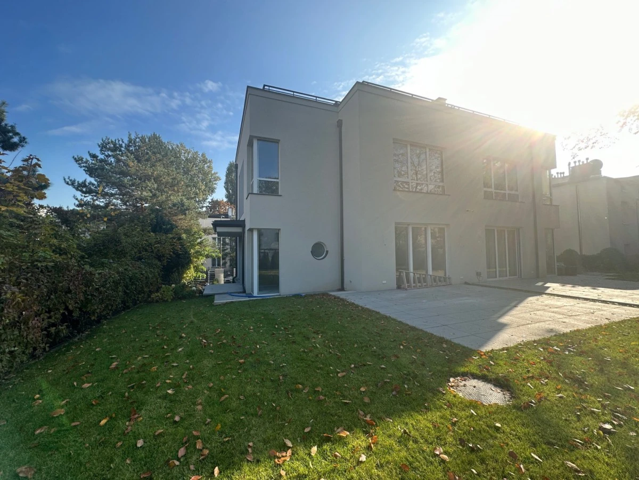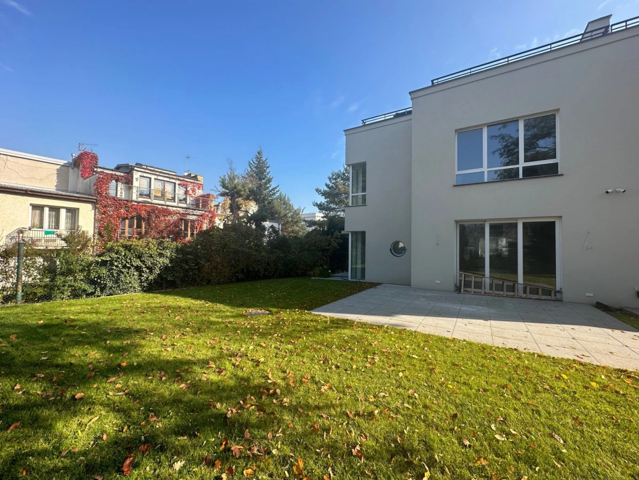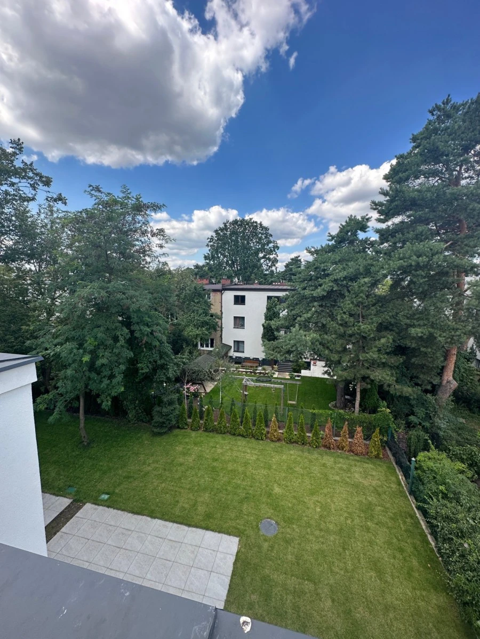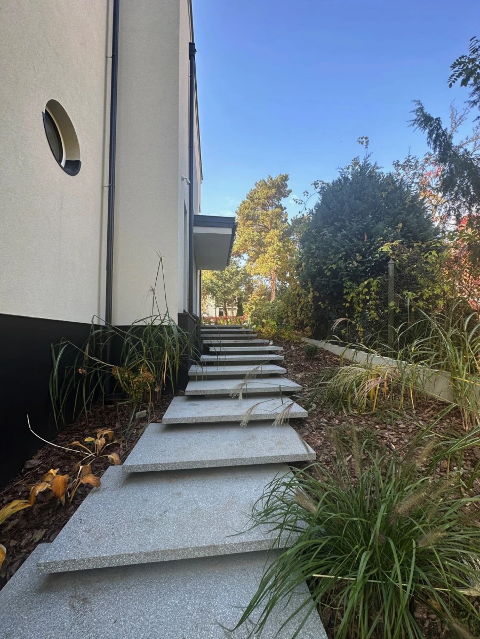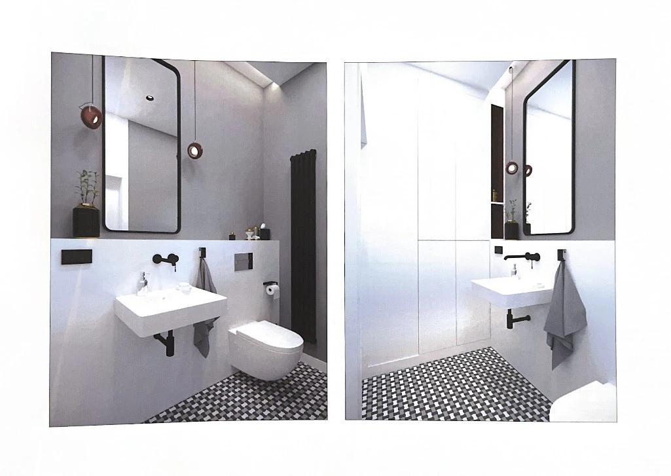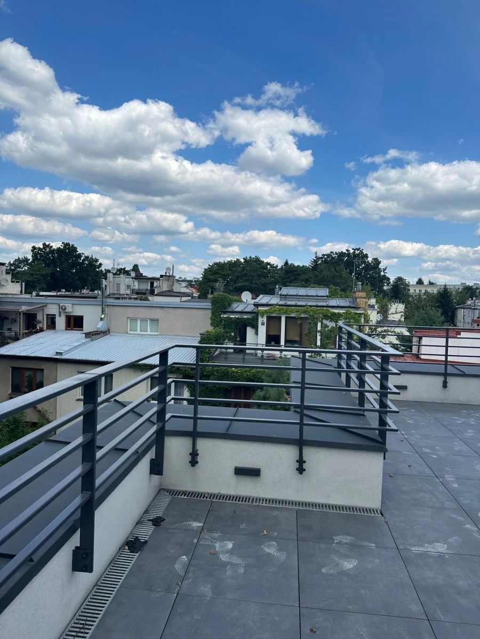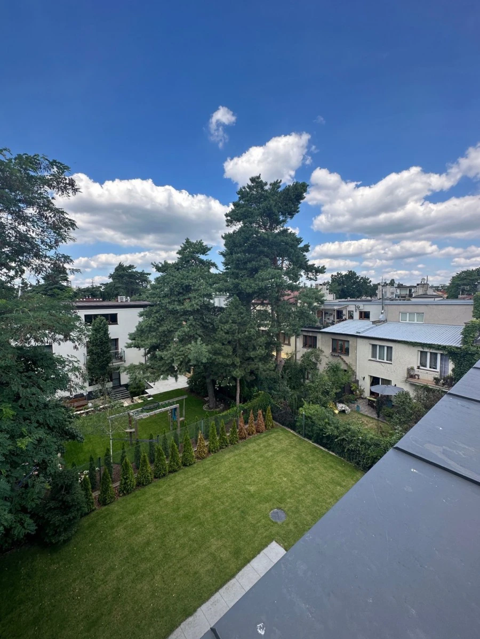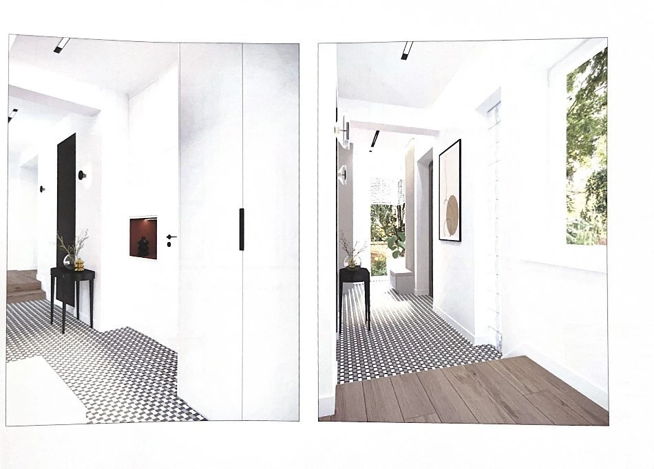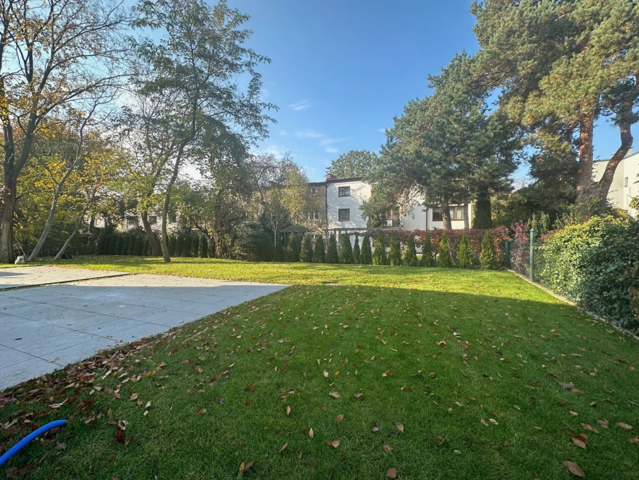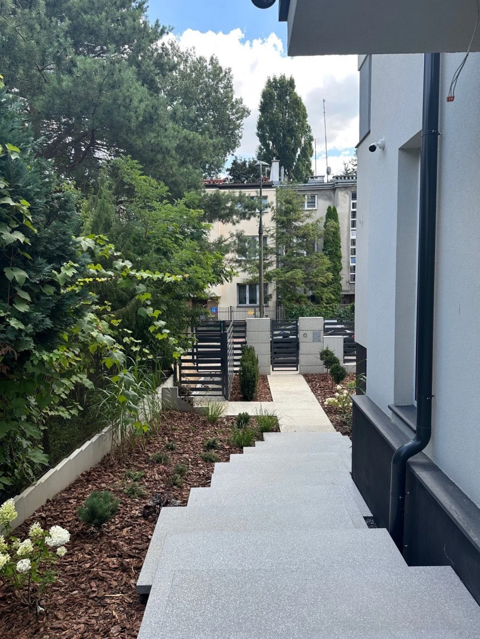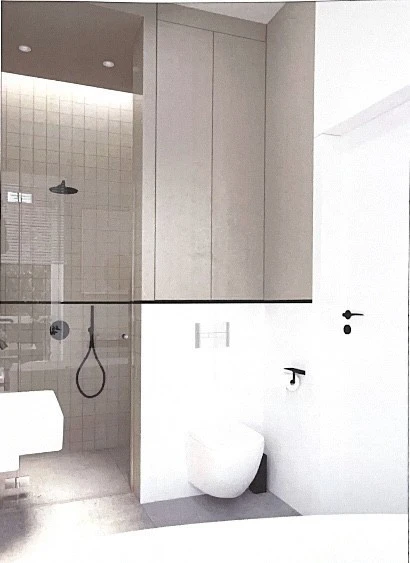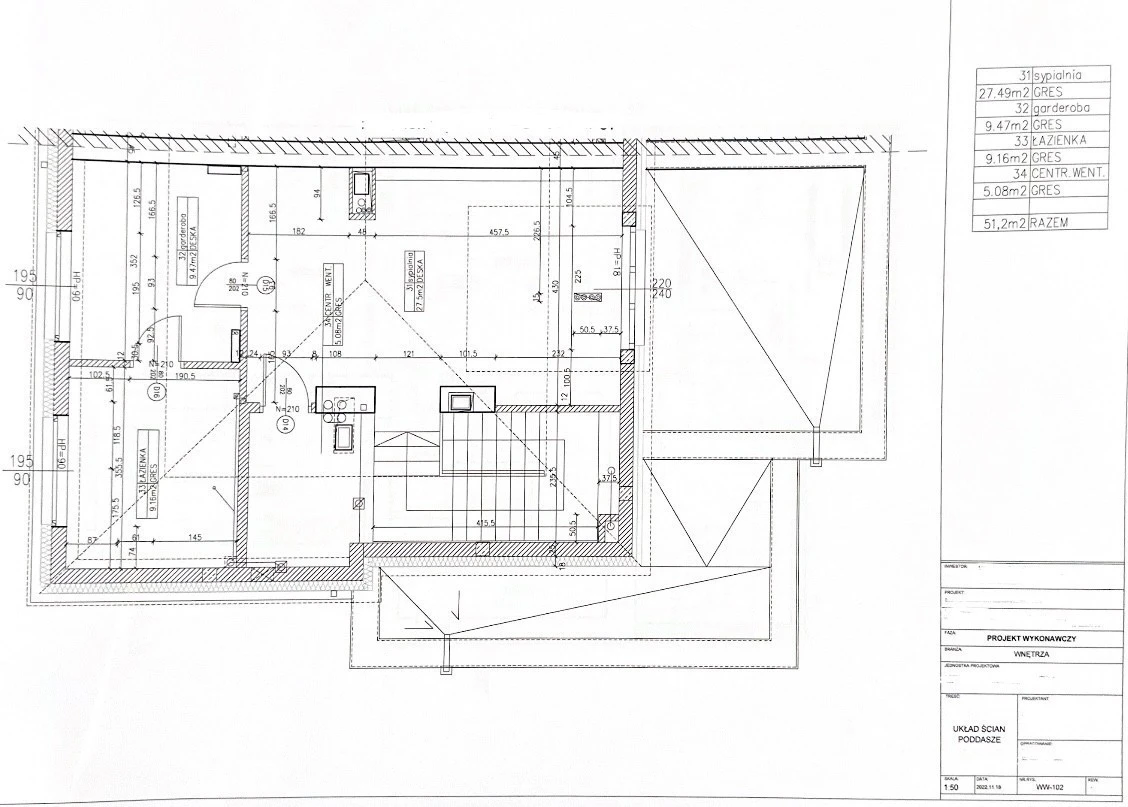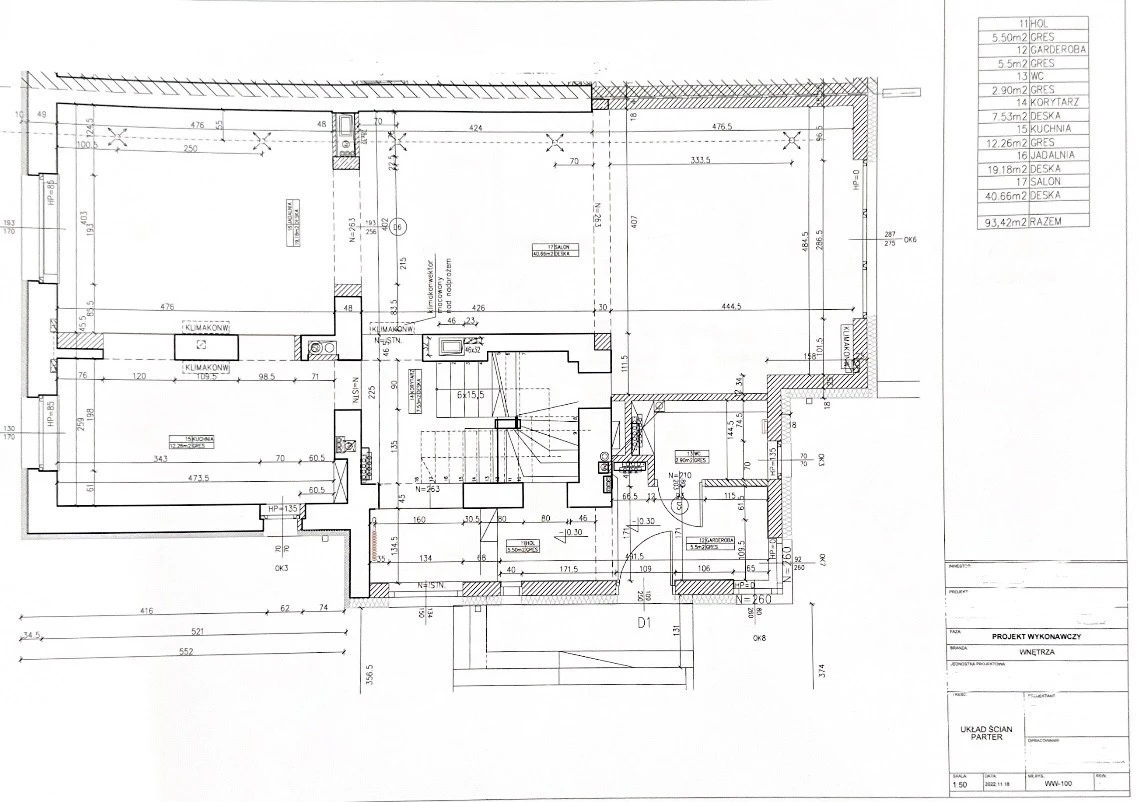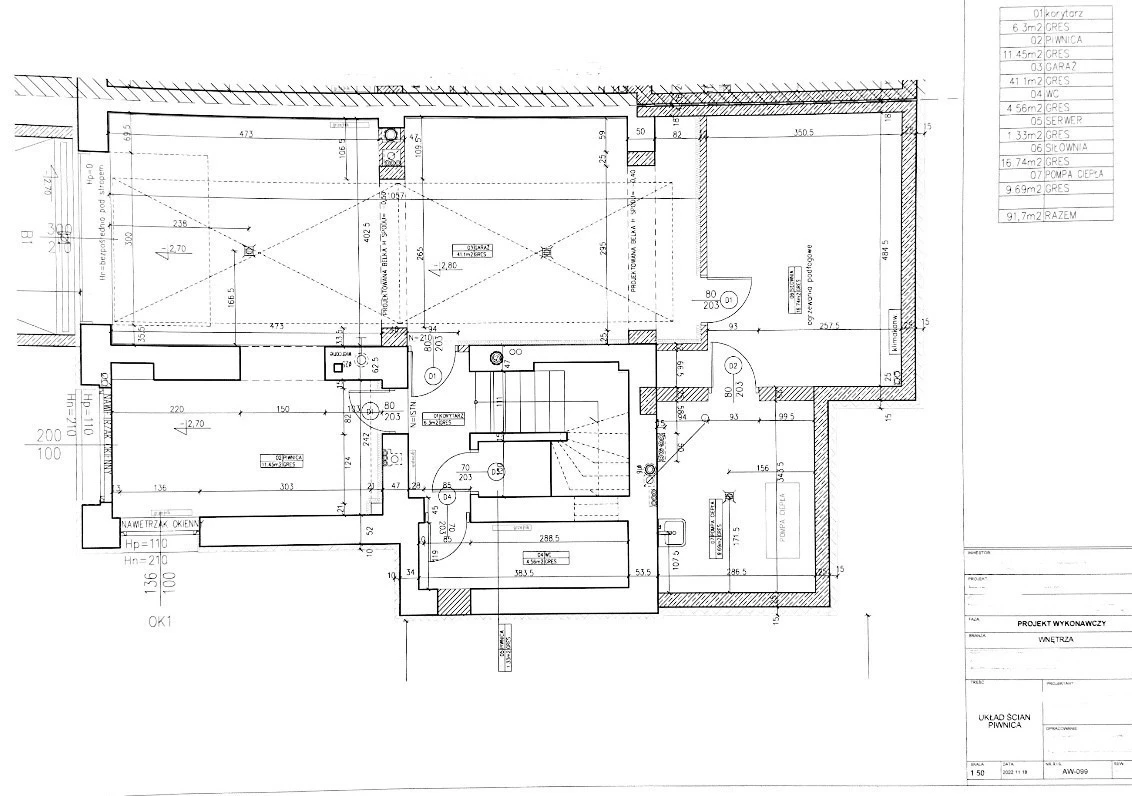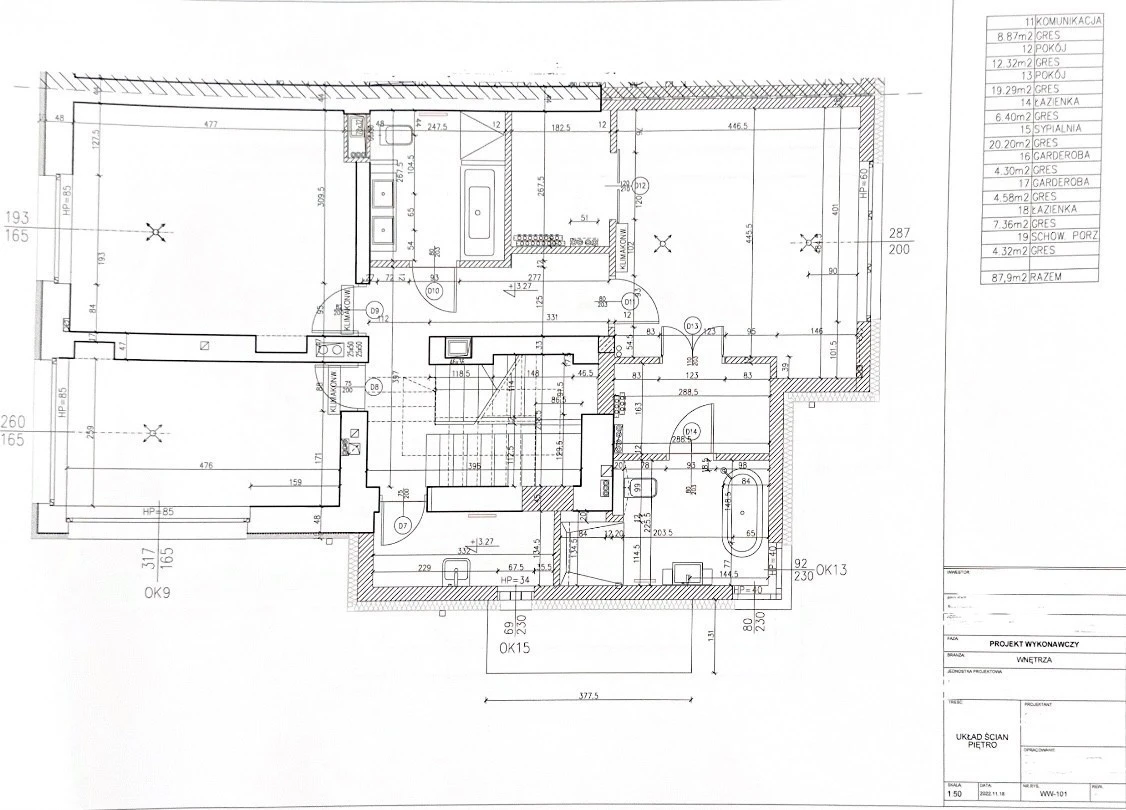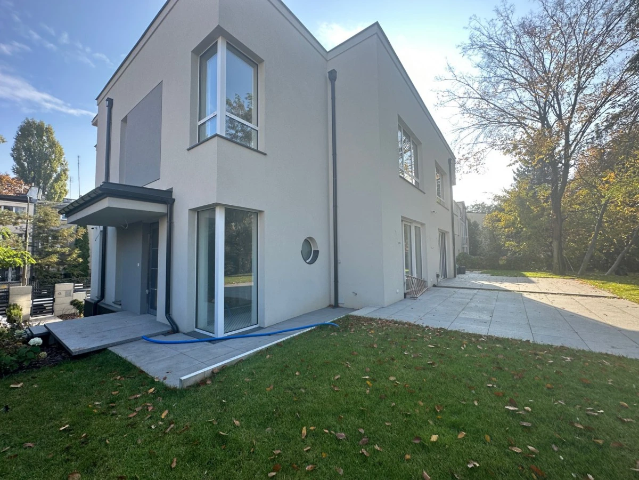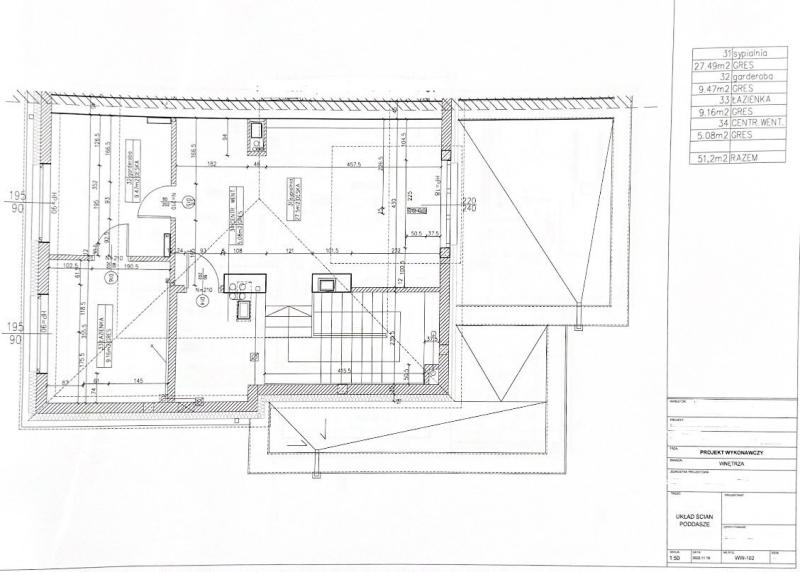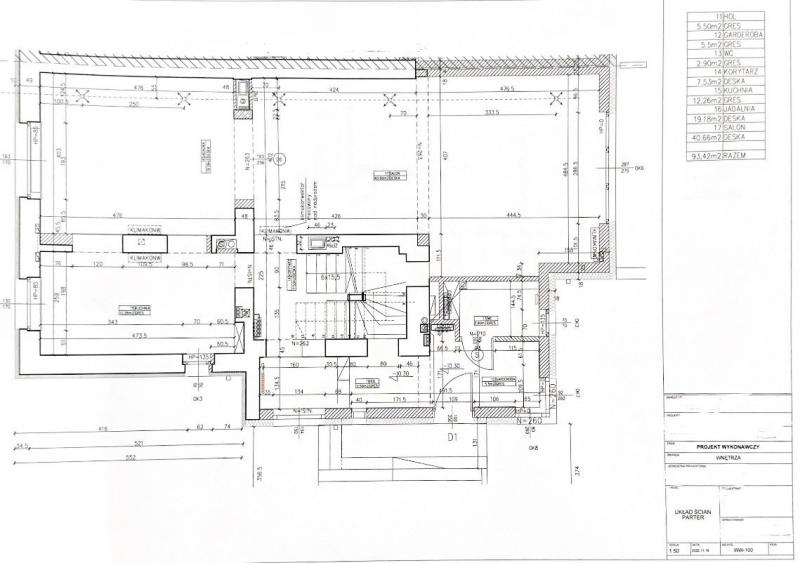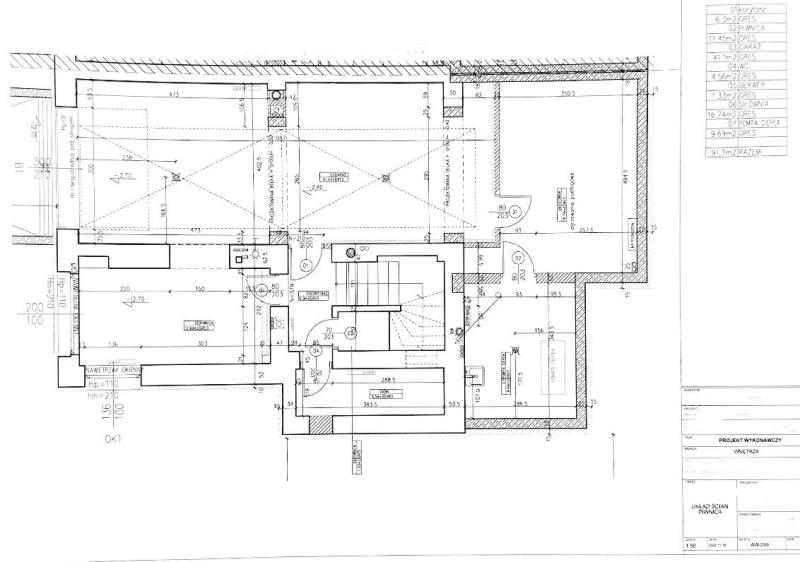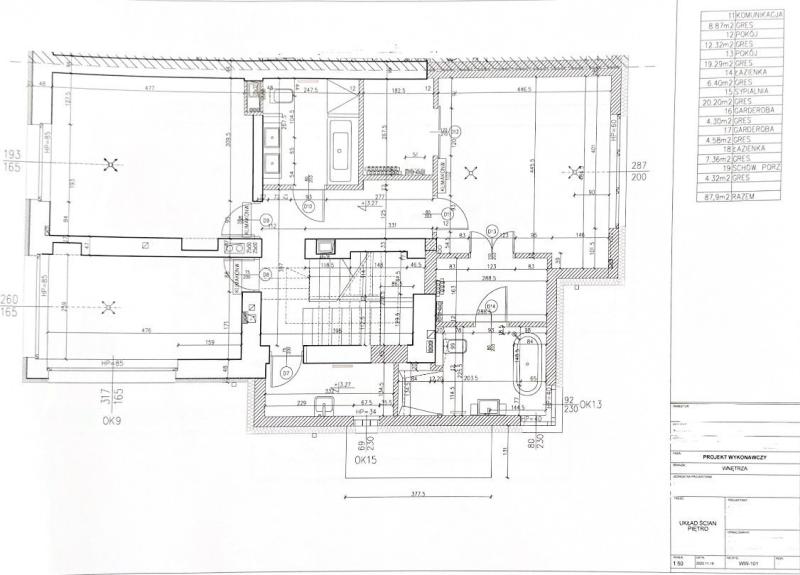For rent for representation, office house 324 sq.m. after renovation Warsaw, Bielany, st. Swarzewska
23 000
zł / month- $: 5780
- €: 5305
- ₴: 215284
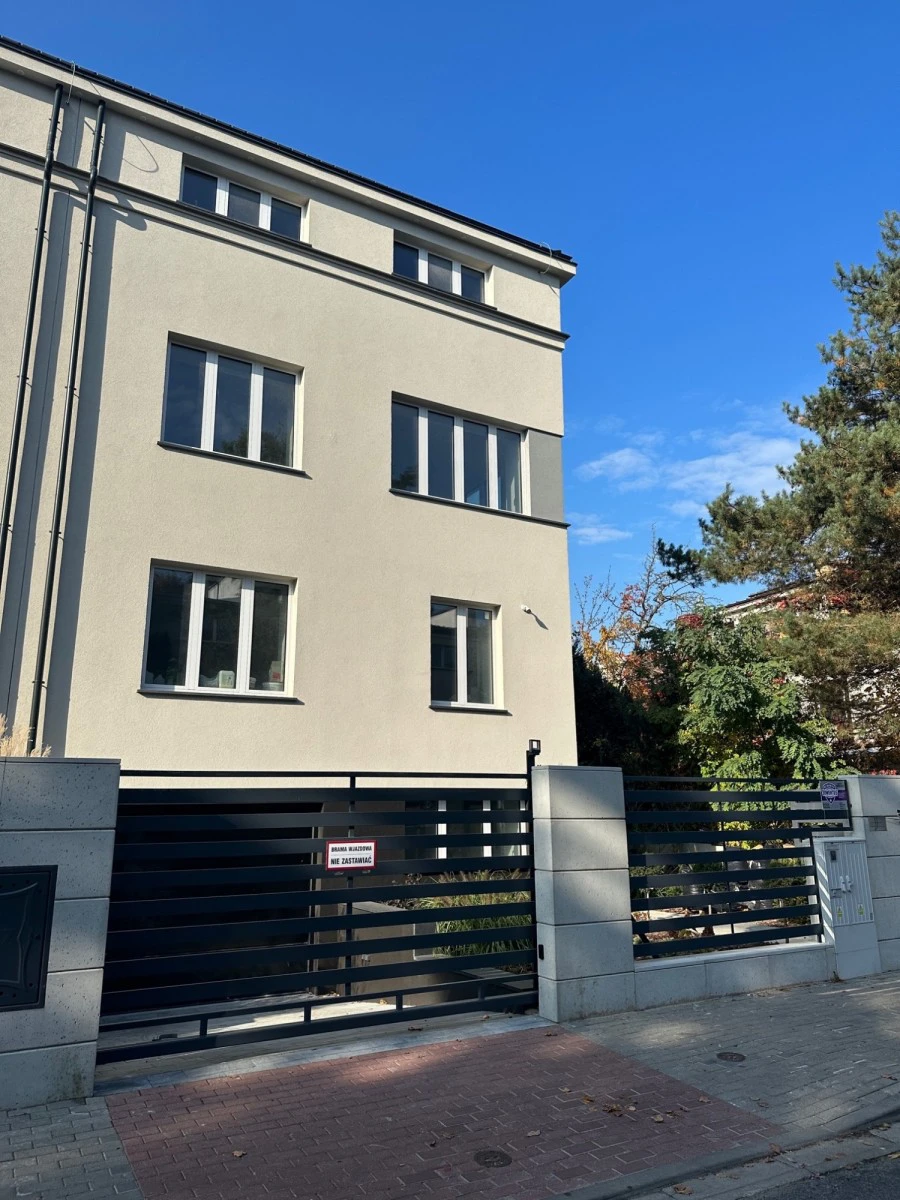
23 000
zł / monthFor rent FOR A REPRESENTATIVE OFFICE / COMPANY HEADQUARTERS beautiful house after general renovation Stare Bielany ul. Swarzewska
Also perfect for a Showroom or Beauty industry activities.
The house - half of a semi-detached house - from 1927 has been thoroughly renovated both outside and inside to a high standard. Beautiful representative villa with an underground garage for two cars, a place on the driveway and the possibility of parking cars in front of the property.
The total area of the house is 324 m2, and the plot area is 412 m2.
A pre-war villa renovated with attention to detail to a high standard is a rarity on the rental market - all the more so I invite demanding Clients.
This is an ideal proposition for a law firm headquarters, a very representative office, Showroom or Beauty industry services.
A great advantage of the property is the high floors - ground floor 2.92 m, first floor 3 meters!
The house has a total area of 324 m2, consists of 4 levels:
- basement with a garage for two cars, with a room where there is a heat pump (no heating fees!!!), toilet, basement that can be a warehouse, a place for a server room, etc.
- ground floor - with a very large space from which you can easily separate two separate rooms of 40 and 20 m2, there is a room for a kitchen (currently undeveloped will be adapted to the needs of the Tenant), toilet, wardrobe, from this level there is an exit to a beautiful GARDEN on the west side;
- first floor - 3 rooms; two of approx. 20 m2, the third over 12 m2, 3 bathrooms, wardrobe;
- attic - large open space 27.5 m2, study 9.47 m2, bathroom, from the attic there is an exit to a sensational VERY LARGE ROOF TERRACE with a beautiful view of the garden and low villa buildings surrounded on all sides by beautiful vegetation.
In the hall at the entrance, a floor made of corsets referring to the climate of a pre-war villa. Oak parquet floors in the rooms. Italian stoneware in the bathrooms. UNDERFLOOR HEATING throughout the house and an AIR CONDITIONING system - healthy, ecological with a heat pump (these are not additional costs for the Tenant, it is as part of the heat pump installed by the Owners).
Bathrooms finished to a high standard.
The house is undergoing final renovation work - installation of skirting boards, sockets, ceramics in the bathrooms. Other issues: kitchen and wardrobes to be agreed upon according to the needs of a specific Tenant.
Excellent LOCATION:
- 3 minutes to the bus to Żeromskiego
- METRO Stare Bielany or Słodowiec (both 600 m away, 7 minutes walk)
- close to Plac Konfederacji, Płatnicza - restaurants (Yatta Vegan Ramen, Bistro Bielany), bakeries, cafes, confectioneries (DEJ, Las, Lukullus) etc.
- quick access to the center of Warsaw, and quick access to the S7, S8 route
Beautiful, residential, green area of Stare Bielany.
Rental fee PLN 23,000, only the costs of water, electricity and internet are added to this amount.

