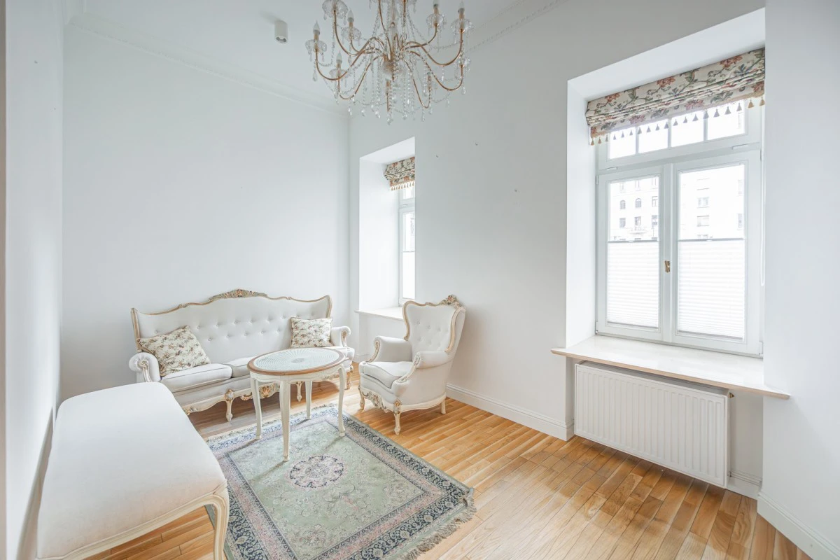
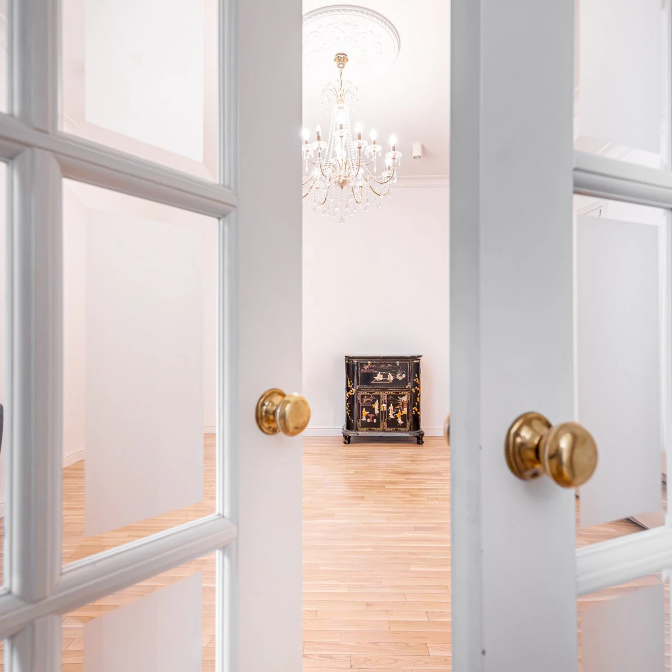
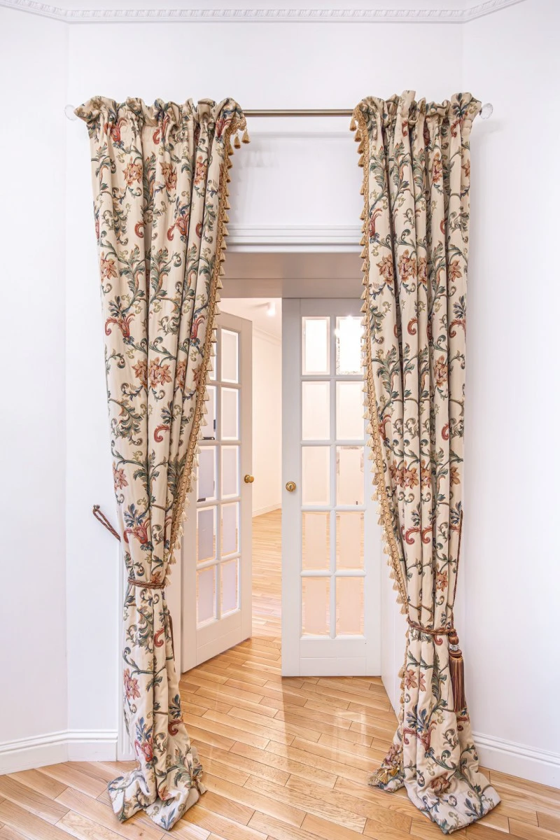
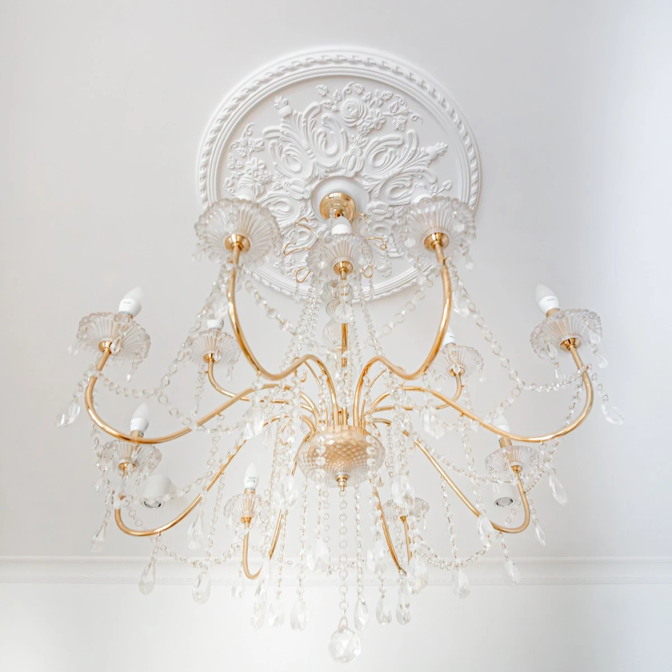
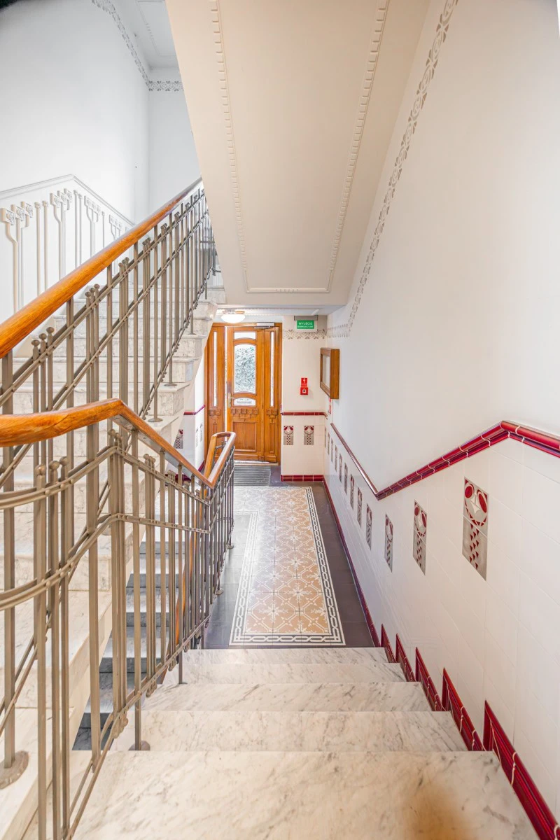
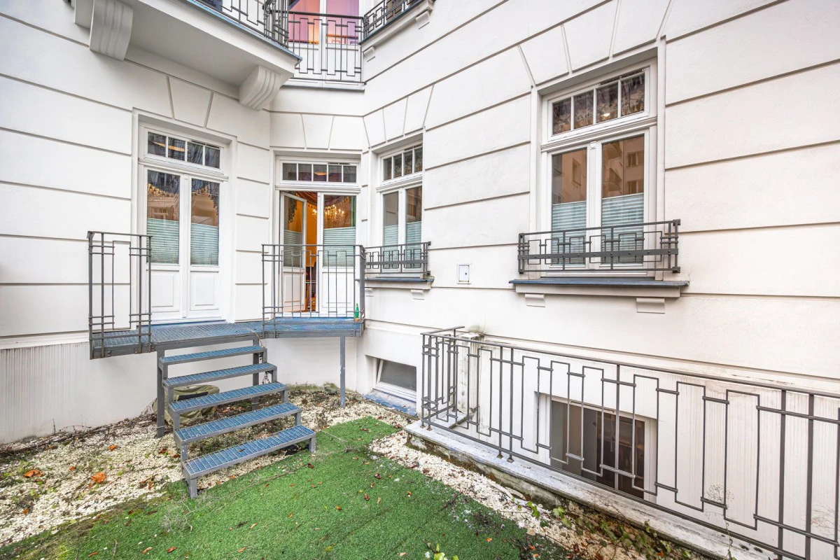
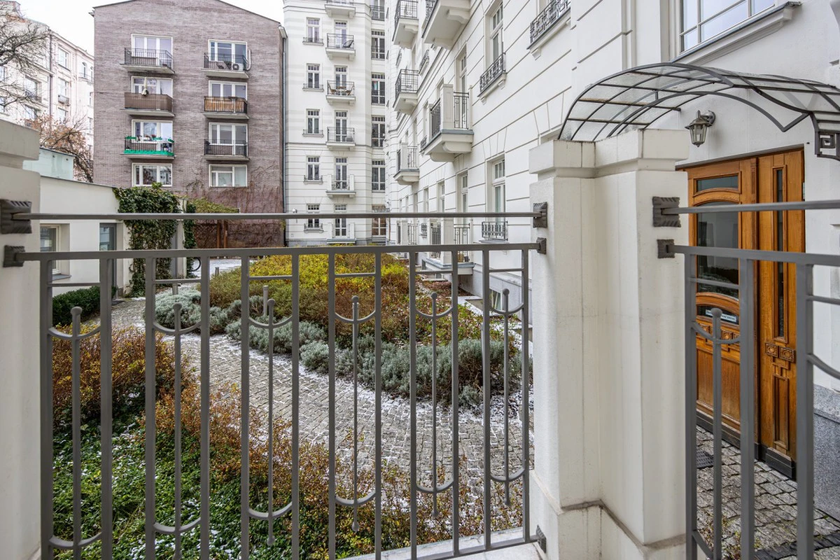
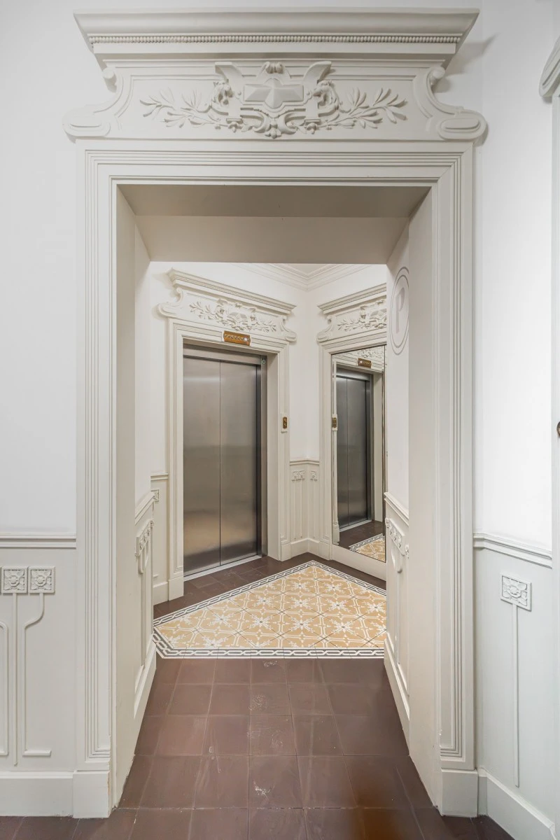
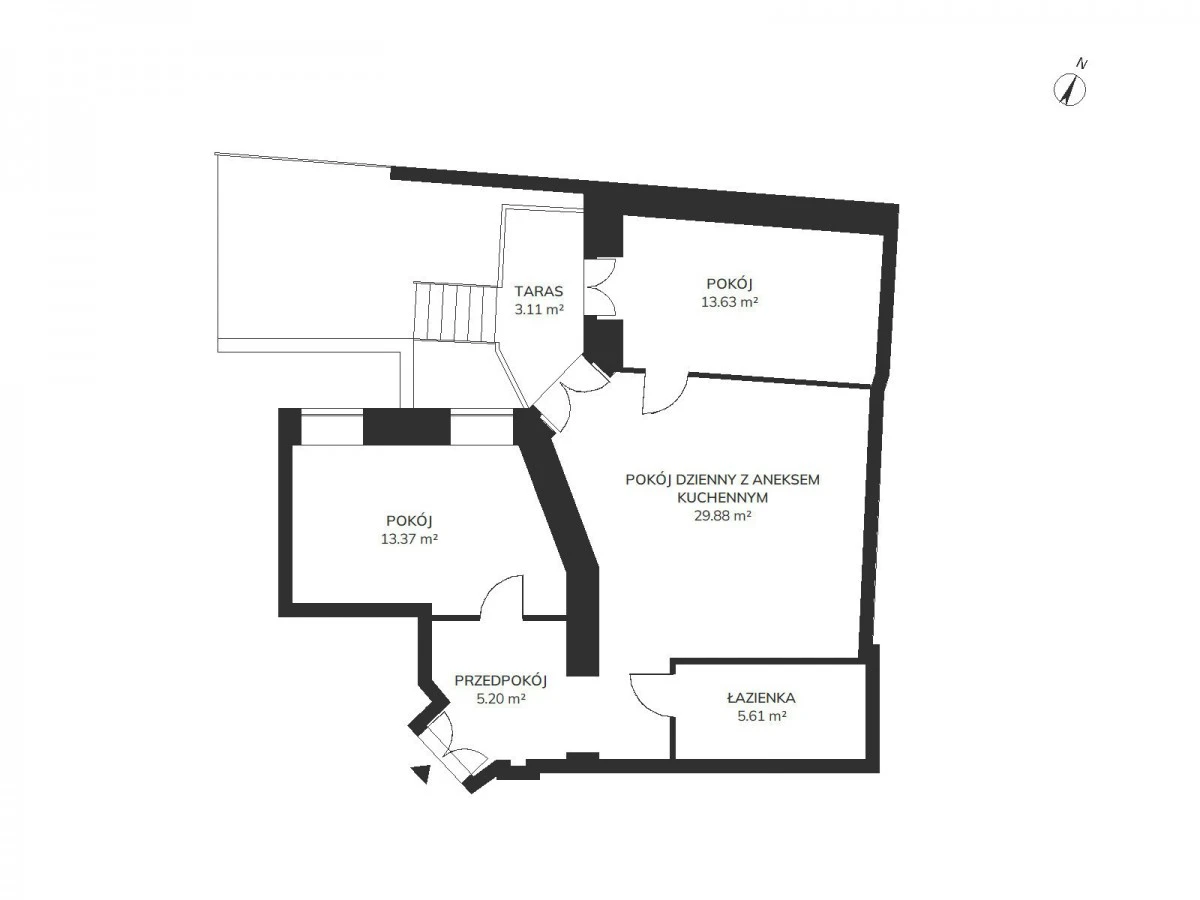


Description
Warsaw Śródmieście, st. Hoża. Office for rent for PLN 10,000.
PHENOMENAL PREMISES INTENDED FOR EXCEPTIONAL BUSINESS ACTIVITY IN THE VERY HEART OF Śródmieście
Representative tenement house - Hoża 50 | functional layout | High ceilings | Ideal for office and representative purposes
*****
LAYOUT AND STANDARD:
The premises are located on the high ground floor of a representative tenement house at ul. Hoża 50 and consist of:
3 rooms,
small kitchen,
elegant toilet,
balcony with terrace
The premises are ready "to move in" for the Tenant who is looking for a prestigious place for business activity, for which the location and high standard of the building are key.
The premises can be rented with furniture included in the price.
The elegant atmosphere is a unique advantage of the apartment. For those who appreciate unique interiors, art and the atmosphere of the pre-war character of the city.
The tenement house itself delights with its well-kept staircase, or amenities such as an elevator or a porter's lodge and of course its location - right next to Marszałkowska Street. The interior of the tenement house invites with recreated details in the style of late Art Nouveau combined with elements of eclecticism. The staircases have been decorated with a floral frieze. The floral elements on the walls correspond with the decoration of the balustrades and stucco. The whole is complemented by geometrically carved portals and large wooden windows.
ADDITIONAL INFORMATION:
* The building is supplied with Orange optical fiber.
* The rent is approx. PLN 1,300, light payable according to consumption
* It is possible to rent a second, larger, two-level premises right behind the wall. This is an excellent proposal for arranging the space according to your own needs, e.g. dividing it into a representative part for Clients and an office part.
Map
Floor plan
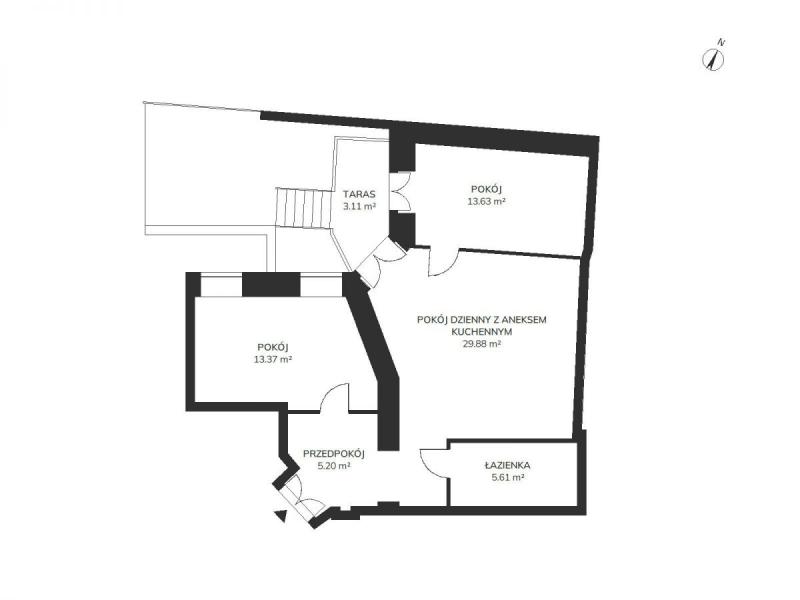
Gallery
Full screen


















Tags
Real estate in Warsaw, Real estate in Poland, Realtor in Poland, Realtor in Warsaw, Accommodation in Warsaw, Real estate agency in Warsaw Poland, Rent in Poland, Apartment for rent in Poland, Apartment for rent in Warsaw, Rent an apartment in Poland, Rent an apartment in Warsaw, Rent in Warsaw, Apartment for rent in Śródmieście, Rent accommodation in Warsaw,
Similar offer
See all







22500
99.00 m2
Rooms: 3
Bathrooms: 1
Balconies: 1
Elevators: 1
Floor: 6
Floors: 6
zł / month
- $: 2488
- €: 2283
- ₴: 92666








24078
65.00 m2
Rooms: 2
Elevators: 1
Floors: 6
zł / month
- $: 2513
- €: 2306
- ₴: 93602




















24479
200.00 m2
Rooms: 10
Garage: 10
Floor: 1
Floors: 1
zł / month
- $: 2513
- €: 2306
- ₴: 93602





