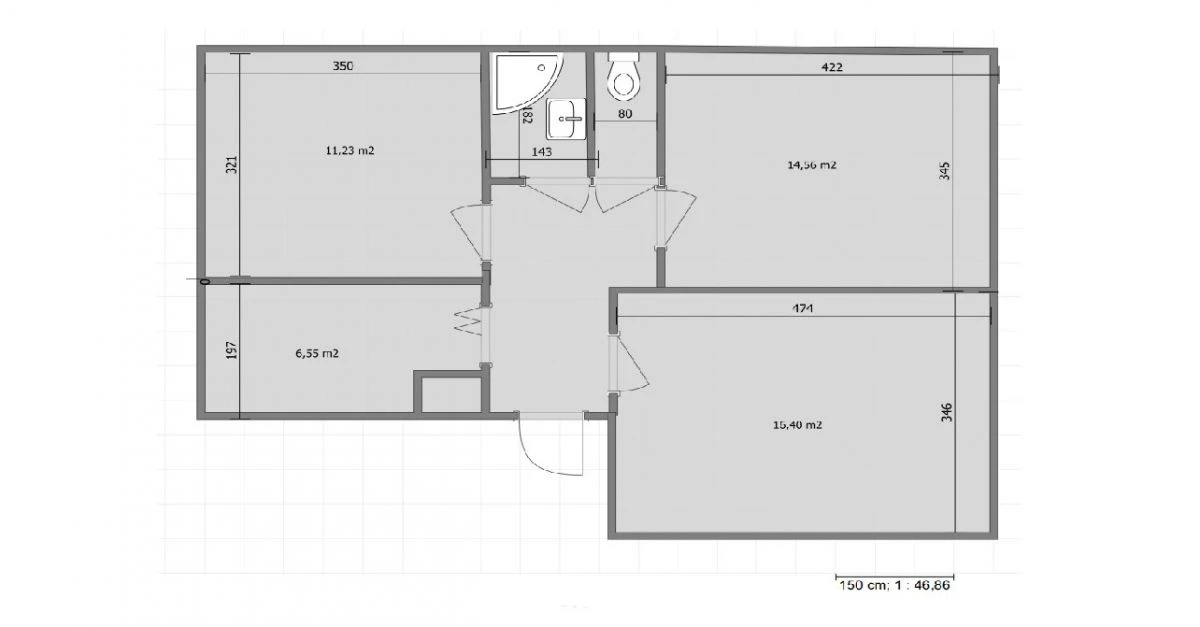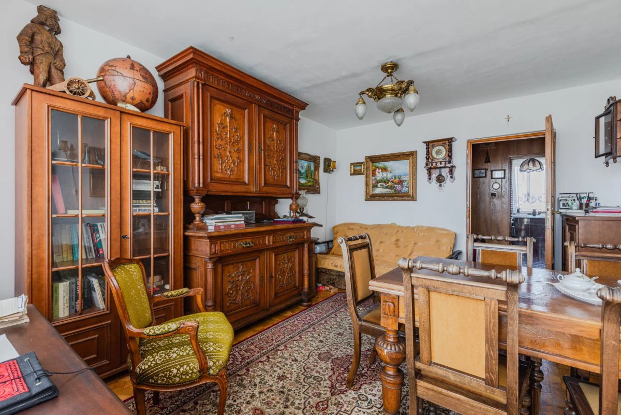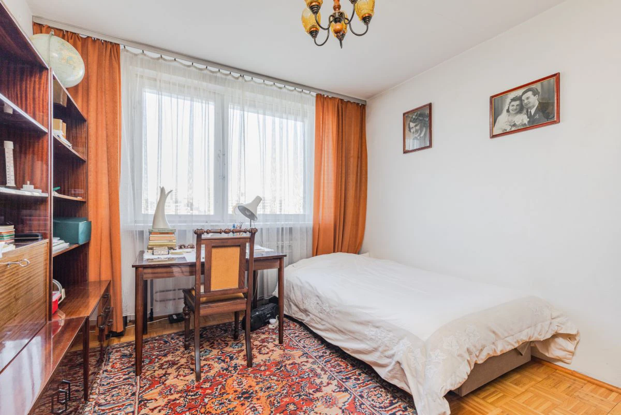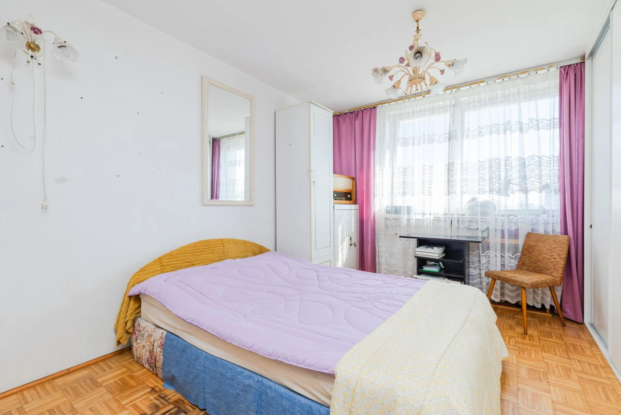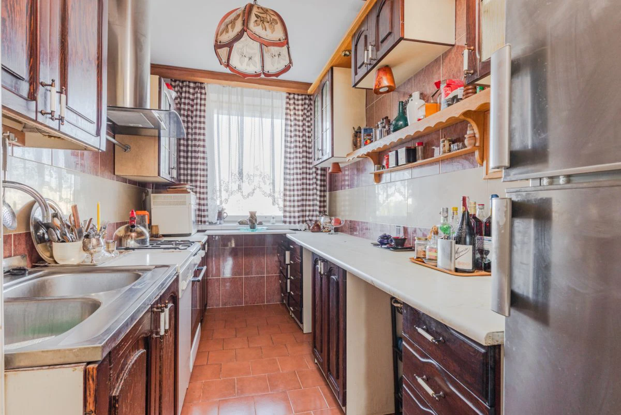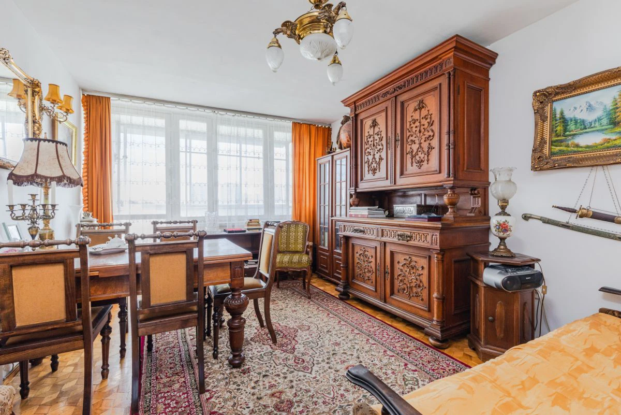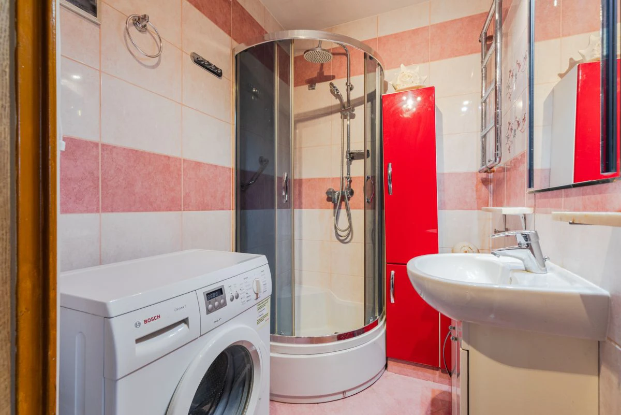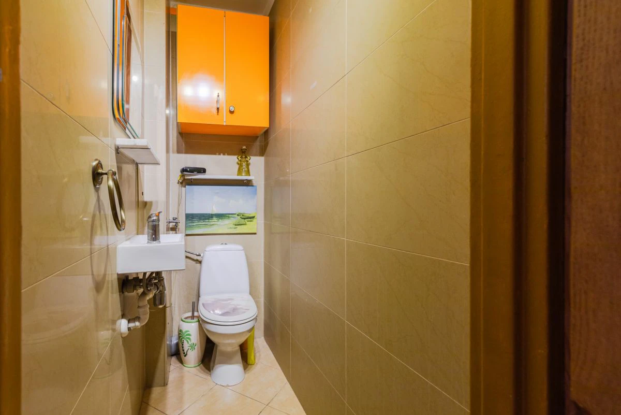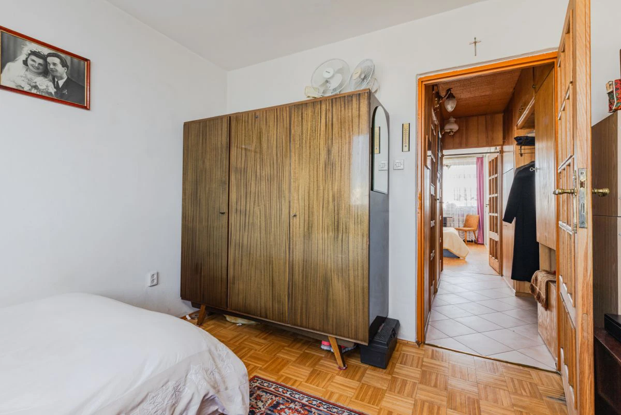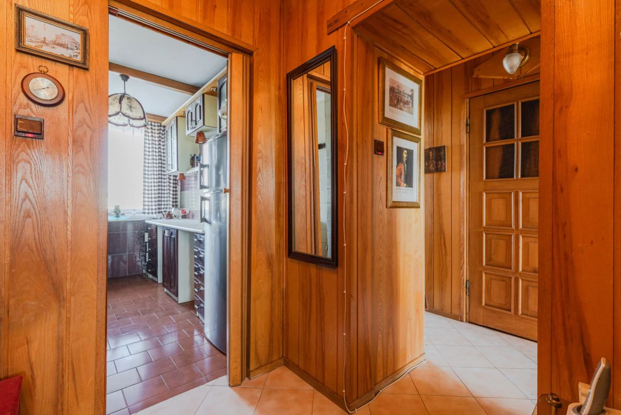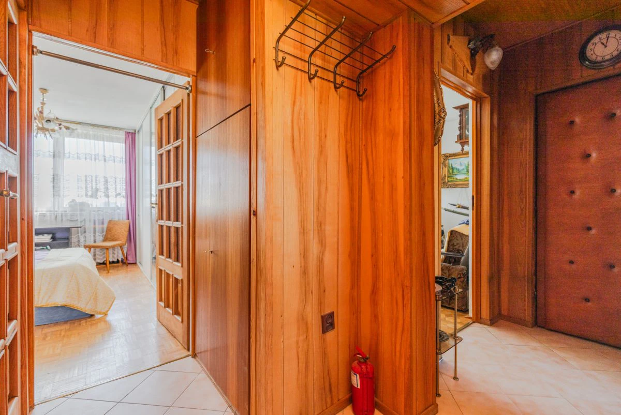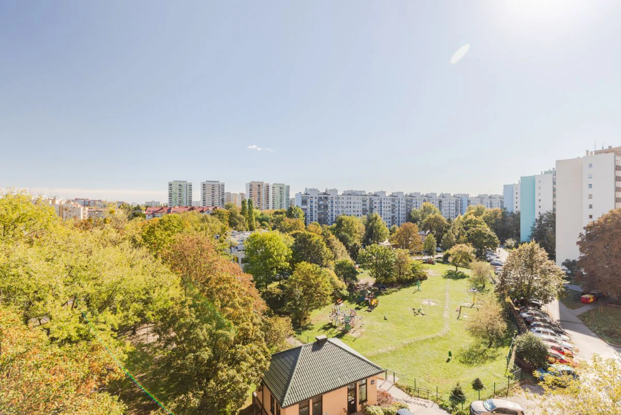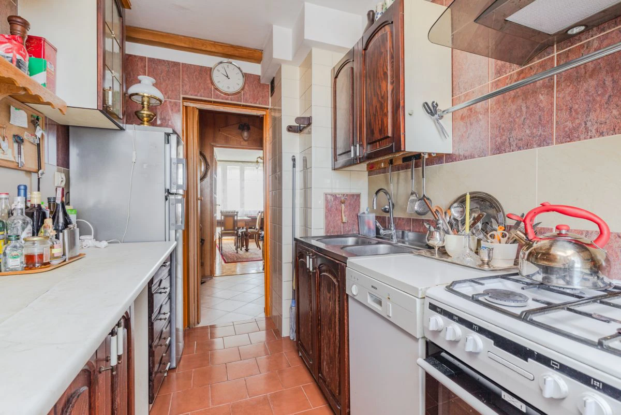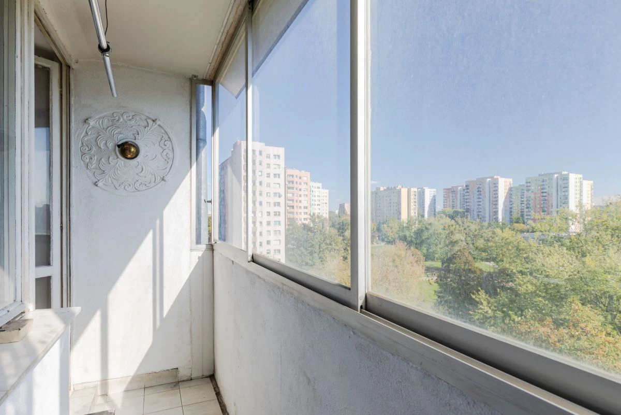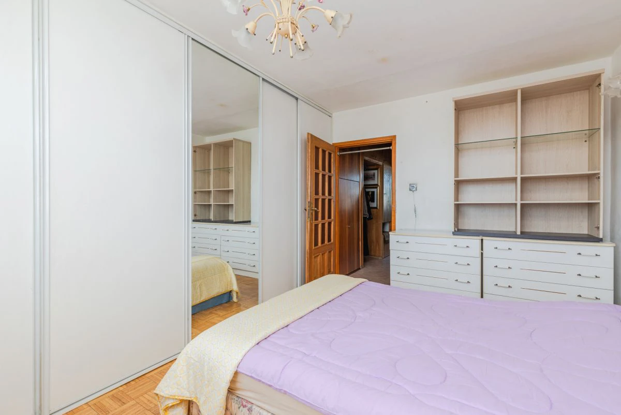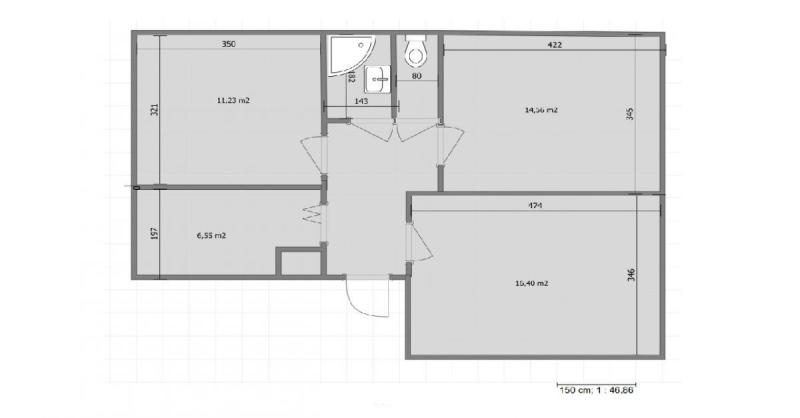For sale with separate kitchen 3-room apartment 59.64 sq.m. Warsaw, Bielany ul. Josepha Conrada
775 000
zł- $: 194773
- €: 178780
- ₴: 7254158
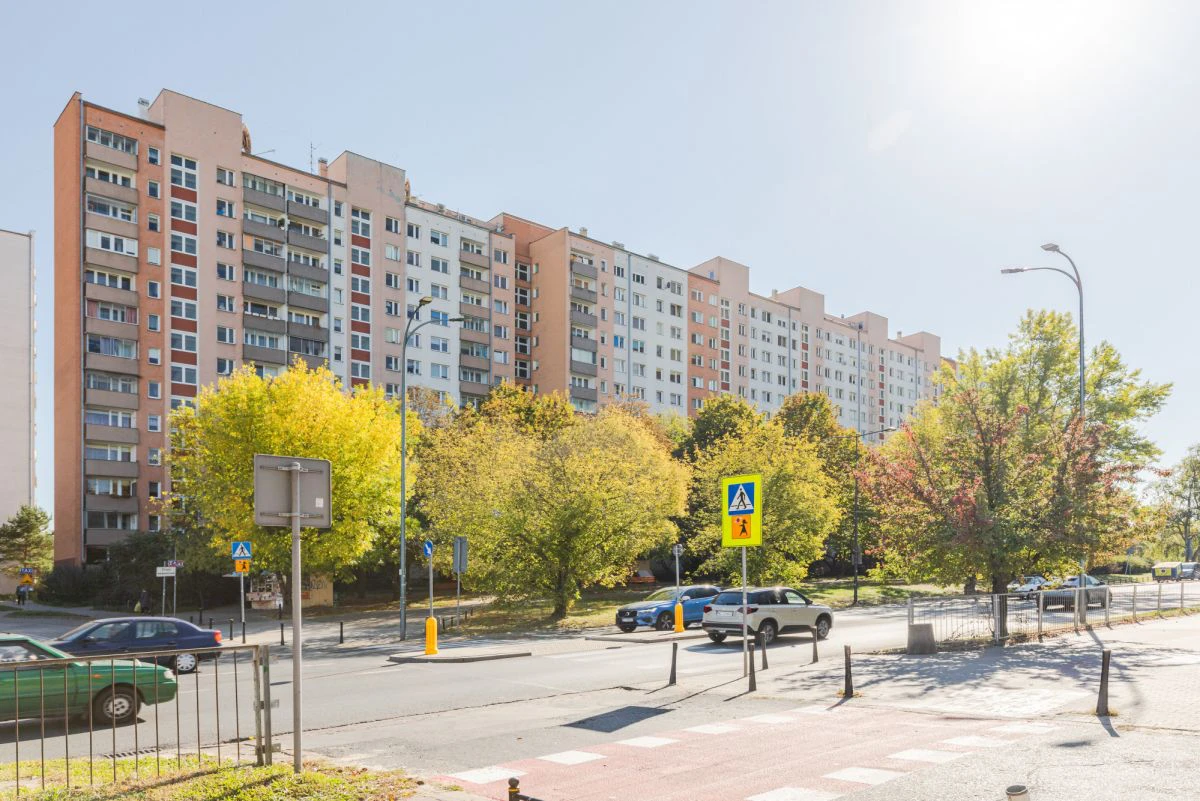
775 000
złWarsaw Bielany, Josepha Conrada street. For sale 2-room apartment for PLN 775,000.
A spacious, functional, 3-room apartment with a separate, bright kitchen in a great location - ideal for a family or as an investment for rent. It will work great as a place for people working remotely.
BUILDING:
10-storey from the 70s, located at ul. Josepha Conrada, in Warsaw's Bielany. Located in the vicinity of rich infrastructure.
Renovated staircases, replaced elevator, intercom.
APARTMENT:
A functional 3-room apartment with a usable area of 59.64 m2, which consists of:
- spacious living room
- 2 separate bedrooms
- separate kitchen with a window
- bathroom with shower and separate toilet
- hall with space for spacious wardrobes.
Apartment with two-sided east-west exposure. On the floor there is parquet, which can be sanded without the need for major renovation.
The property is located on the sixth floor, only two premises on the floor. On each of them there is an additional area for free storage for shared use with a neighbor or for individual rental, fee 10 PLN/m2.
In the case of an investment purchase, there is no need to incur additional large costs related to general renovation.
Additionally, a basement is included in the price.
LEGAL STATUS:
Cooperative ownership right to the premises. The purchase can be financed with a mortgage loan.
LOCATION:
Bielany (Chomiczówka estate)
Excellent communication point with rich infrastructure. Rossmann, Carrefour, Lidl, restaurants, nurseries, kindergartens, school.
Green and recreational areas in the immediate vicinity.

