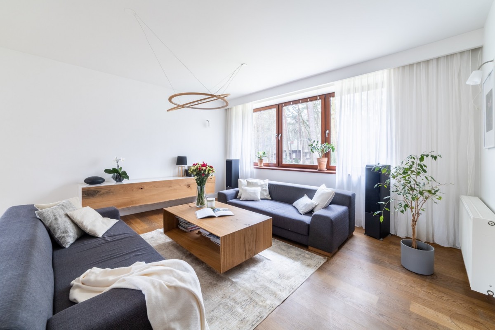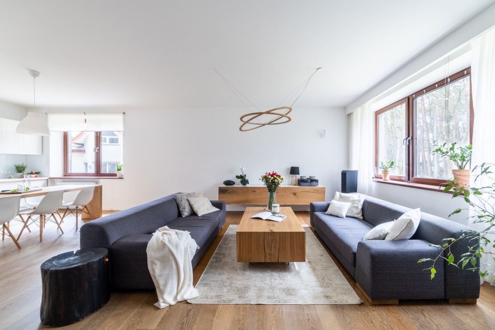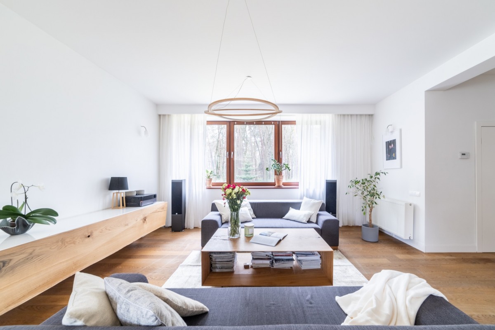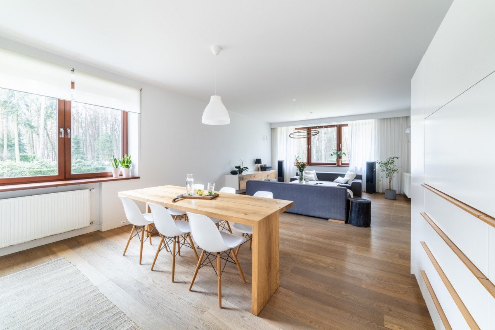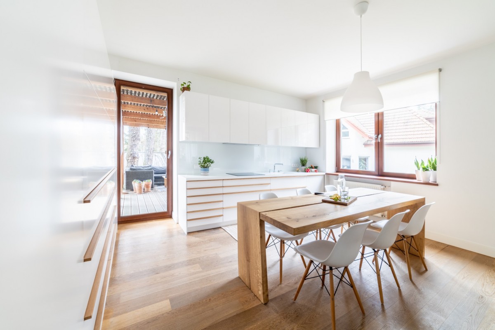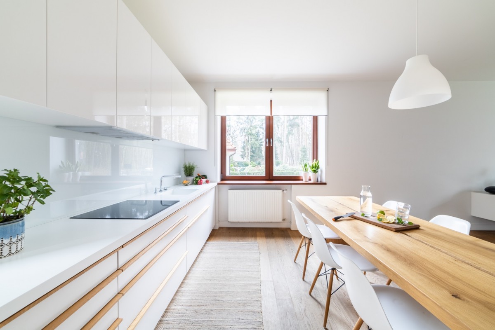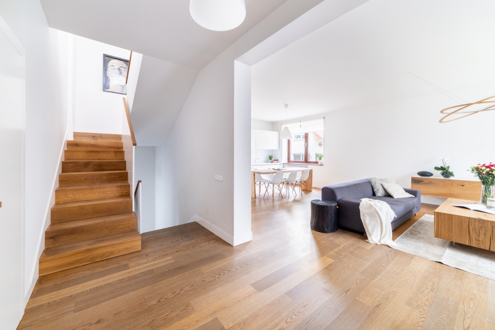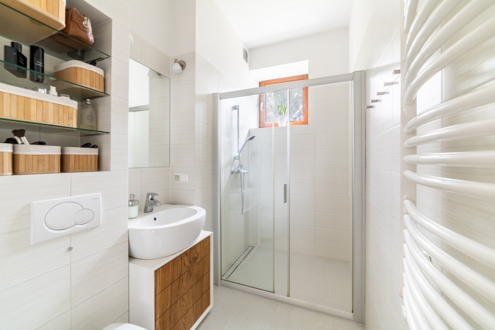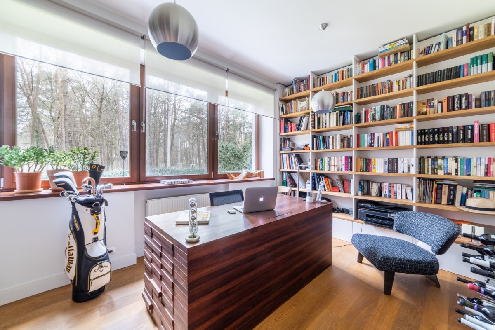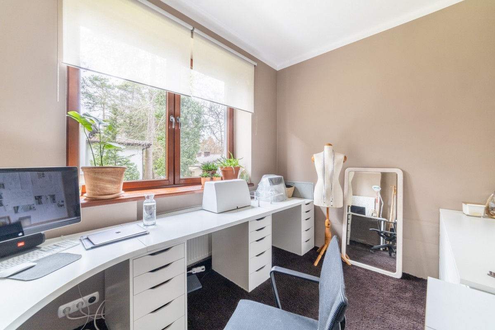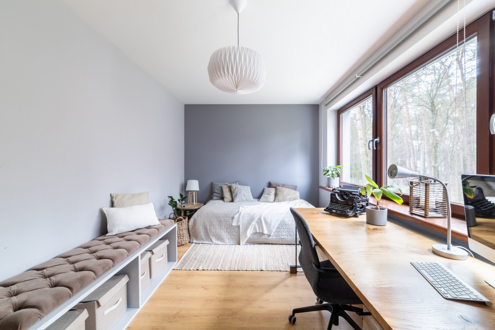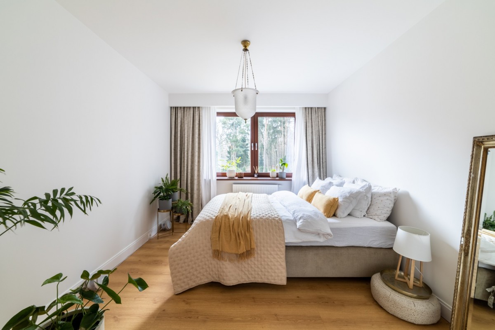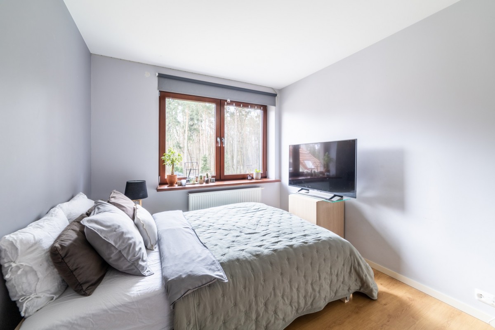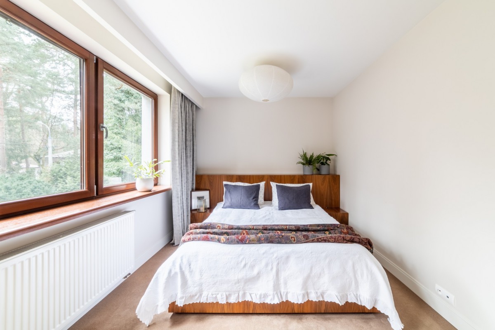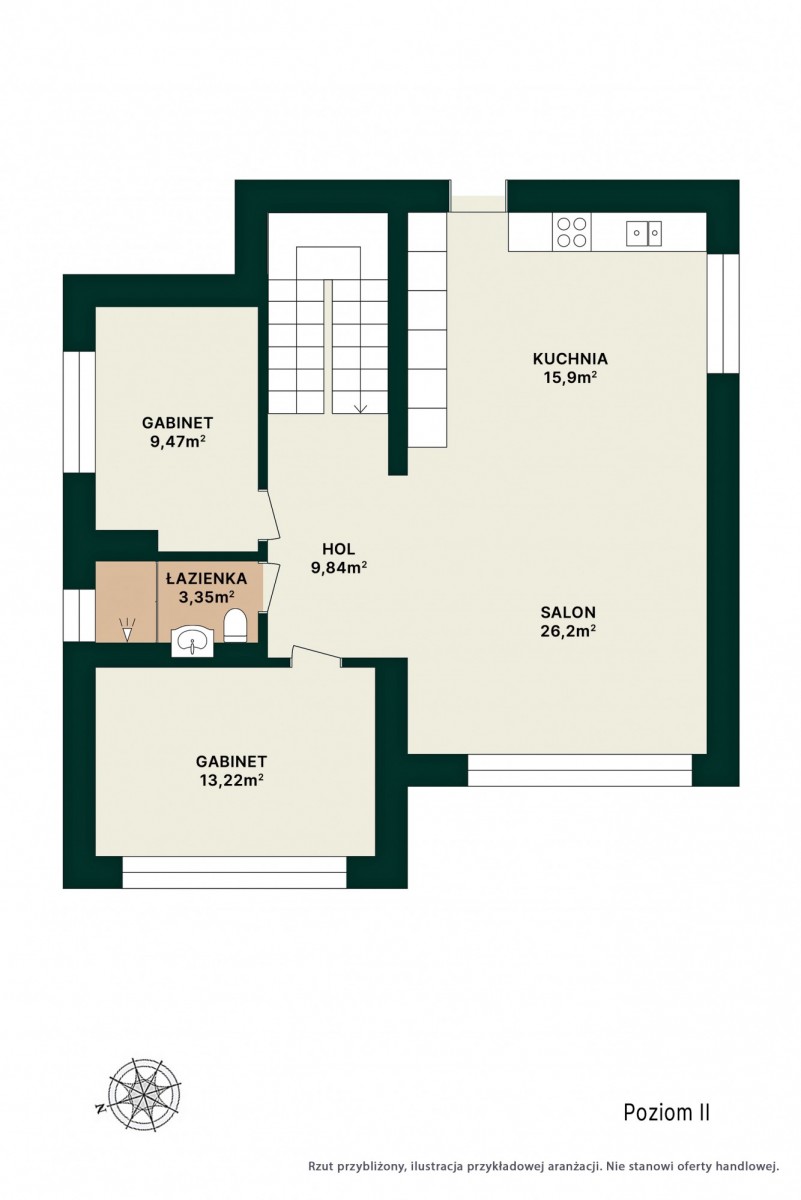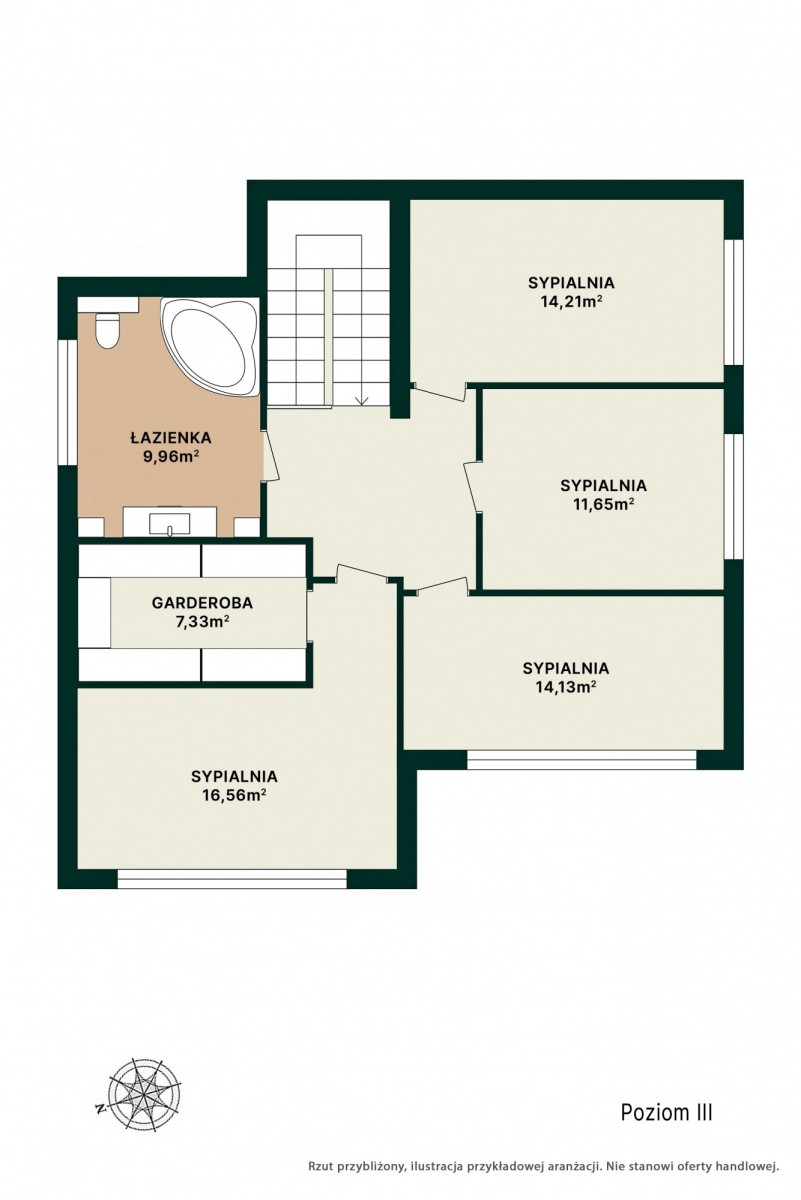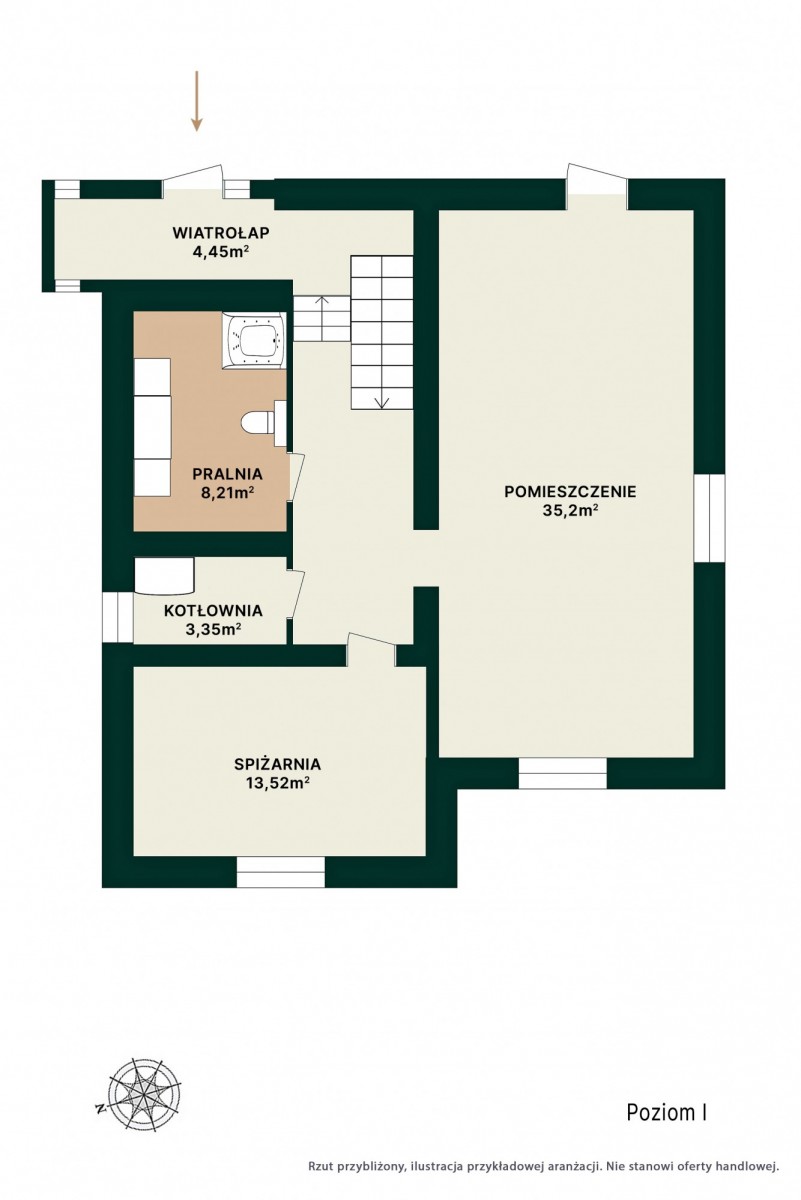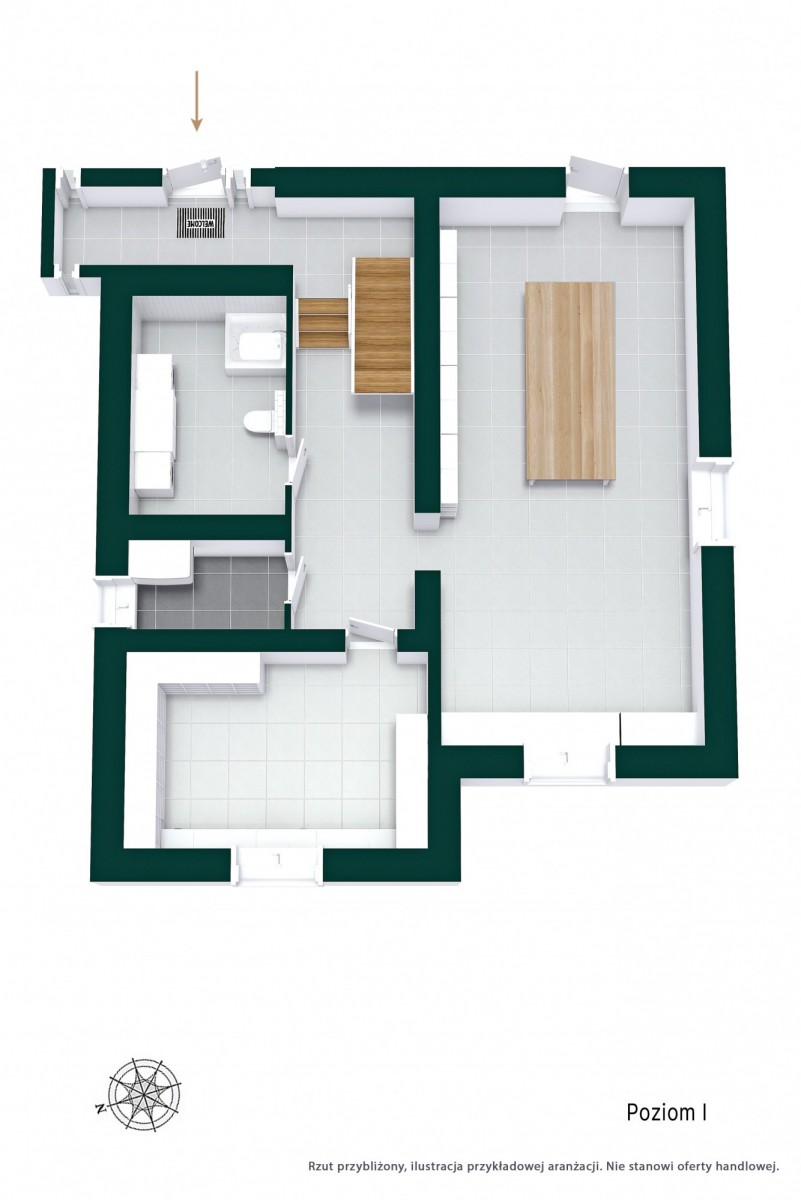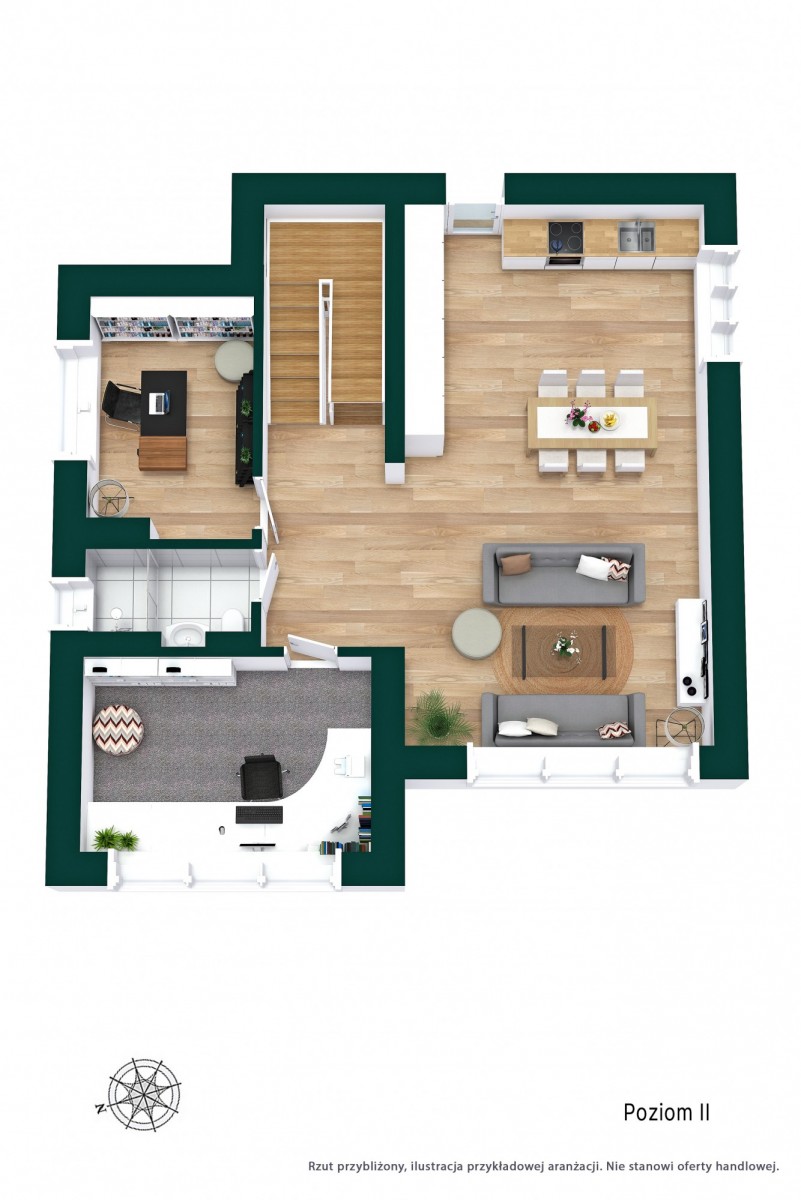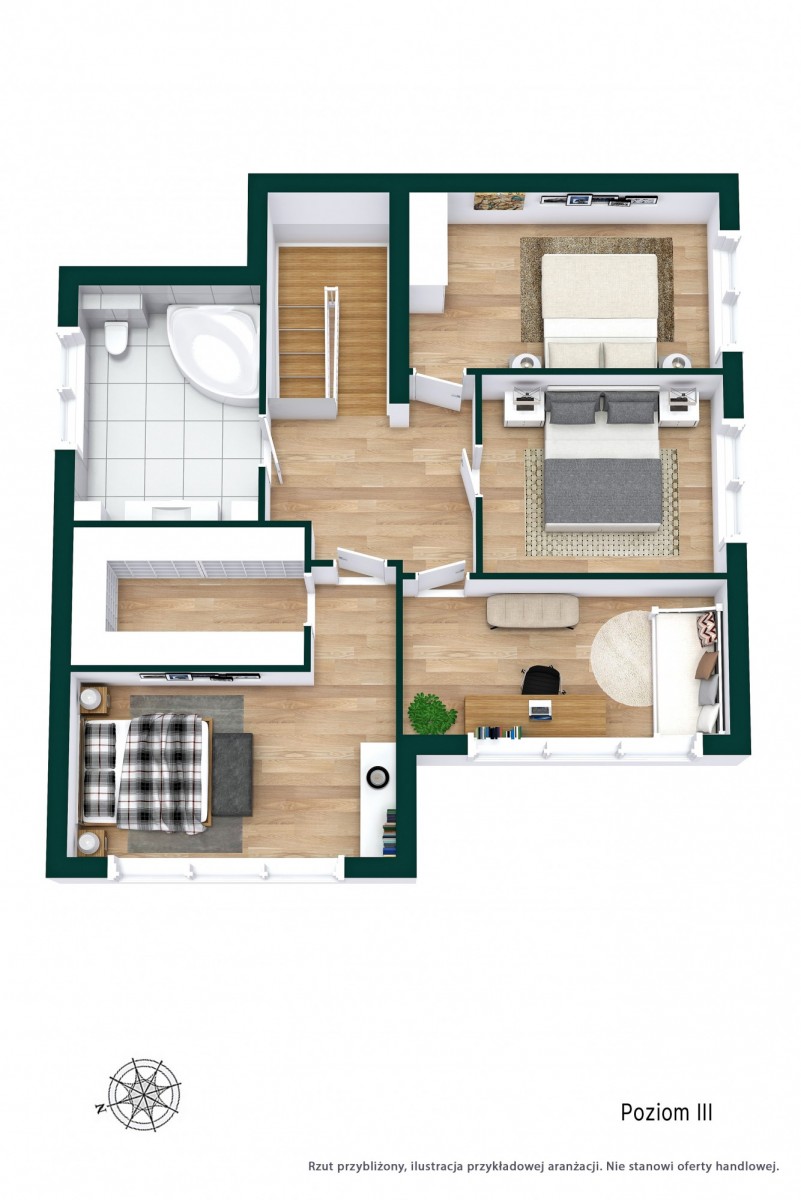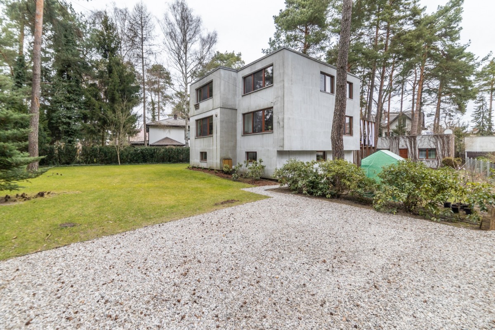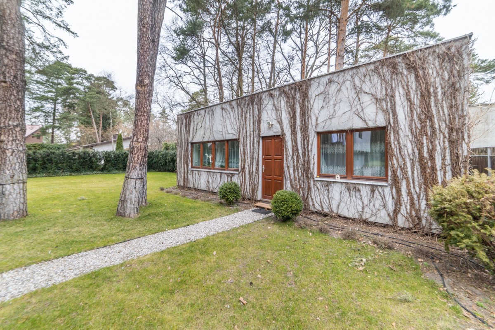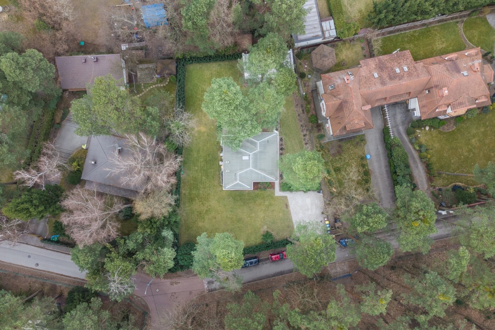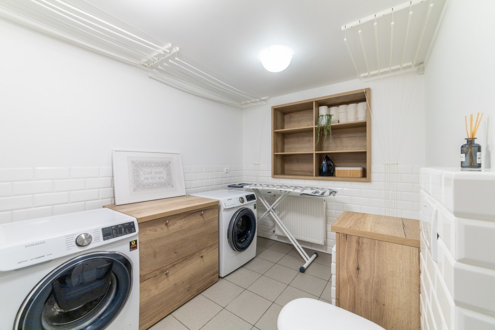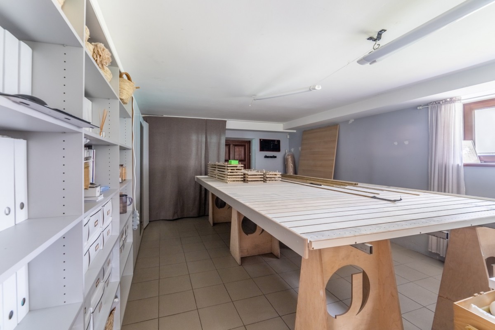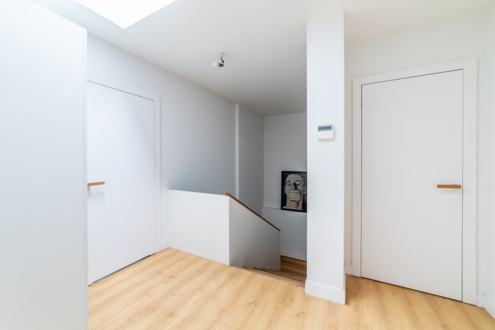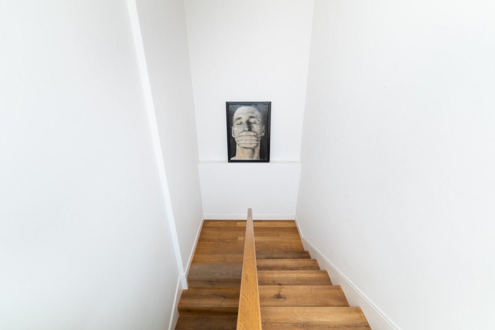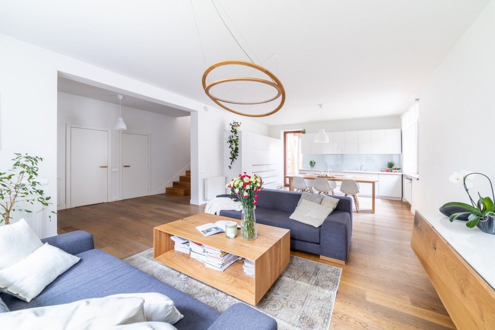
Description
:: Short:
Zalesie Dolne, 3-storey detached house, 260m2 + guest house with an area of 42m2
:: Advantages:
Two houses ready to move in.
The arrangement of houses on the plot provides a sense of privacy and security.
Quiet and peaceful neighborhood among single-family houses.
- a fully equipped, luxurious house ready to move into;
- spacious layout and large space;
- the possibility of running a business (area under the AU)
- perfect for a large family
- quiet and green surroundings in an extremely picturesque point among forests
- full ownership and land register - possibility of using a loan;
- excellent access to Warsaw and proximity to the railway station
:: For whom?
The property is ideal both for a large family and for people running a business. The additional cottage can be used as an apartment for a senior citizen, a guesthouse or a business building.
:: Is this house for you?
A spacious house surrounded by greenery in the immediate vicinity of a forest and recreational areas. The house is surrounded by a large, well-kept garden with old trees with an automatic watering system. He is cared for by a professional company.
The location of the house on a dead-end street of single-family houses guarantees peace and quiet. Nice and helpful neighbors around.
A house built for itself with an emphasis on quality using the highest standards in traditional technology. High standard of interior trim. All furniture and doors are made to individual order. Interiors decorated in a modern style and bright colors. Wooden windows with mosquito nets. Walls covered with plaster. Tile floors and oak planks on the ground floor. New household appliances.
Security is ensured by an alarm system with sensors and monitoring. Security entrance door.
Guest house - fully finished, equipped with built-in kitchen and bathroom with shower.
Room layout:
Ground floor:
- Vestibule 4.45 m2
- 35.2 m2 studio with a separate entrance from the garden and windows on two sides.
- 13.5 m2 pantry with a window
- Laundry room 8.21 m2
- Boiler room 3.35 m2
1st floor:
- Living room (26.2 m2) connected with the kitchen (15.9 m2) - the total size of the room is 42.1 m2.
- Room (13.2 m2), now an office
- Room (9.47 m2), now an office
- Hall (9.84 m2)
- Bathroom (3.35 m2)
- Roofed terrace made of larch (20 m2).
2nd floor:
- Master bedroom (16.6 m2) with a wardrobe (7.3 m2)
- Bedroom I (14.2 m2)
- Bedroom II (11.7 m2)
- Bedroom III (14.1 m2)
- Bathroom (9.96 m2) - to your own arrangement
- Hall with a wardrobe (6m2)
HOUSE-SENIORATKA
The house is fully independent. Ready to move in.
- Living room with a kitchen of 20m2
- 12m2 bedroom
- Bathroom 2 m2
- Hall 3m2:
: Media?
The house is connected to the municipal sewage system. The other municipal utilities are gas, water, electricity (also power). Heating: Gas from the mains. There is high-speed fiber-optic internet connection to the house.
:: What's nearby?
The property is located in the most beautiful part of Piaseczno - Zalesie Dolny. The vicinity of Piaseczno gives access to shops, numerous services and restaurants. There are recreational areas nearby, including Górki Szymona and the ponds in Zalesie Górne.
There are several kindergartens and schools in the immediate vicinity.
:: What about communication?
Several access roads provide a fast car connection with Warsaw. The proximity of the railway station guarantees a very quick connection with the center of Warsaw, and the bus connection with the Wilanowska metro station.
Access by train to the Western Railway Station takes about 25 minutes, to the Wilanowska metro station by bus about 30 minutes. Distance from the house to the bus stop 200 m, to the railway station 450 m.
:: Cars?
The house can be equipped with a garage. Plans for the construction of a double garage are ready and approved.
I invite you to presentations, I will be happy to show you this wonderful house surrounded by greenery!
Map

