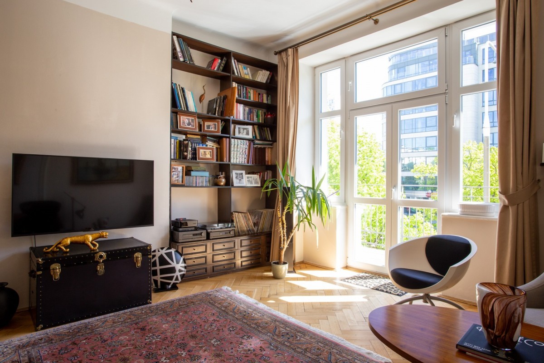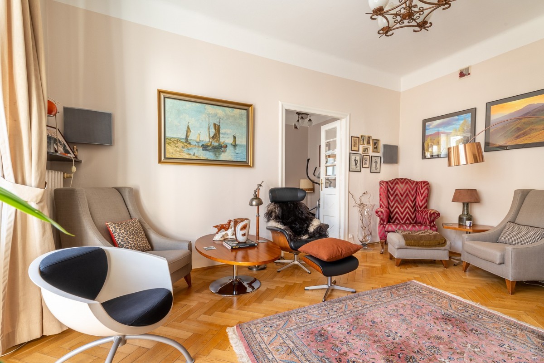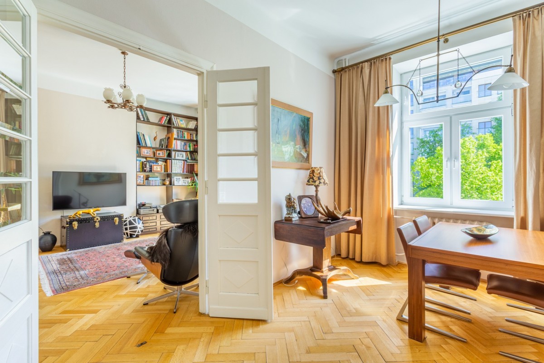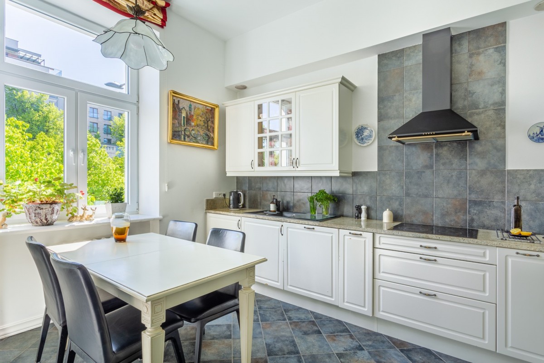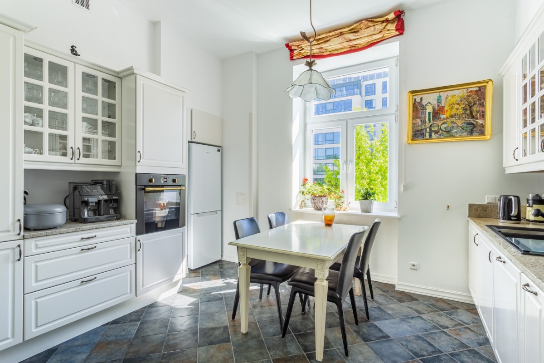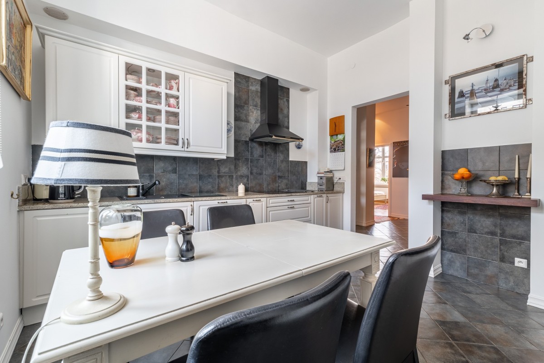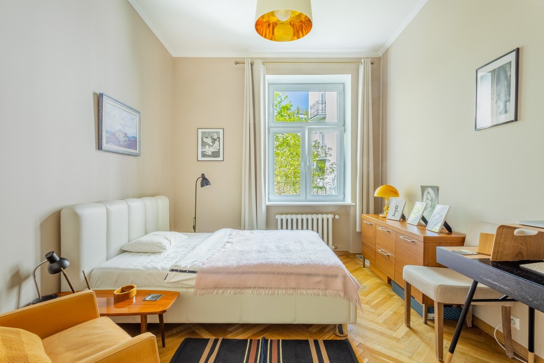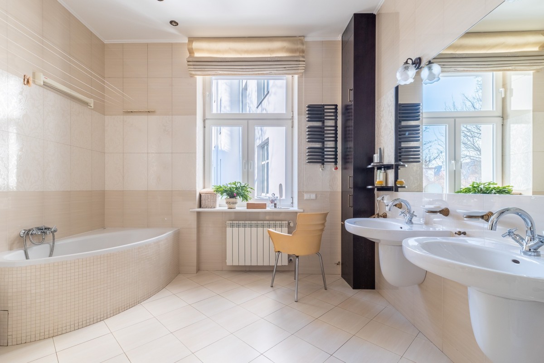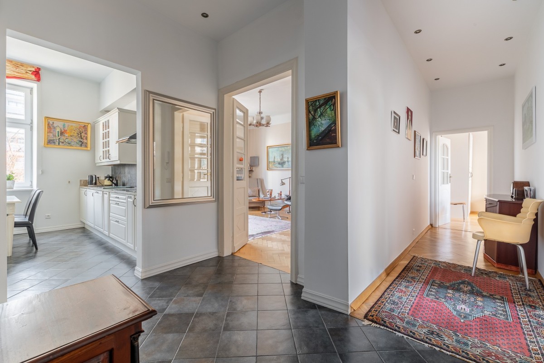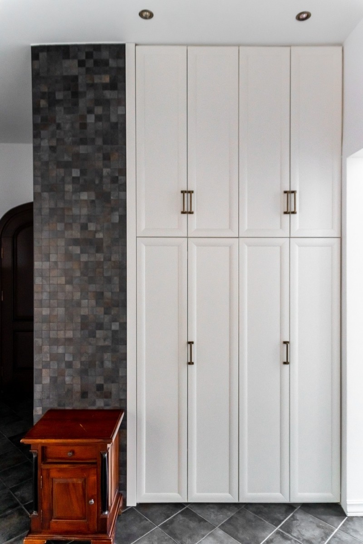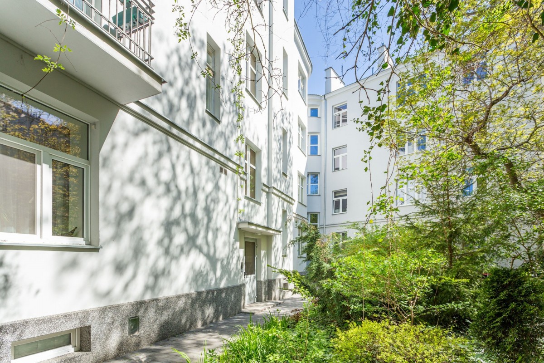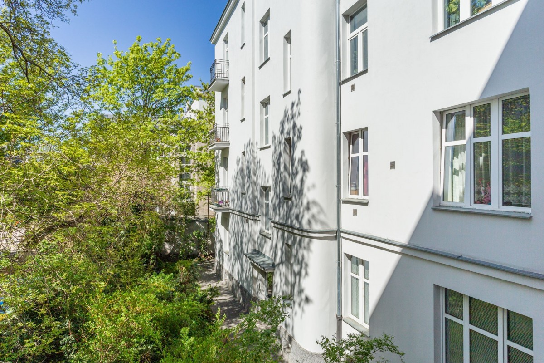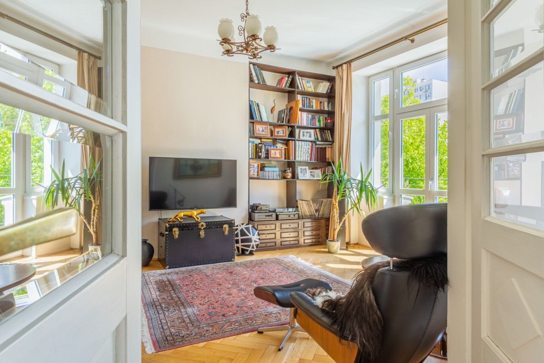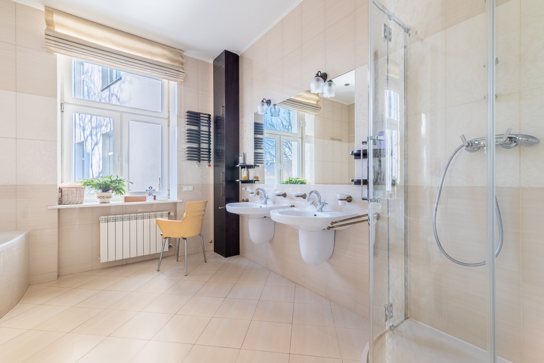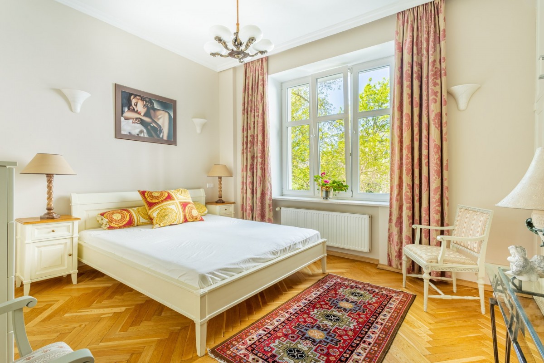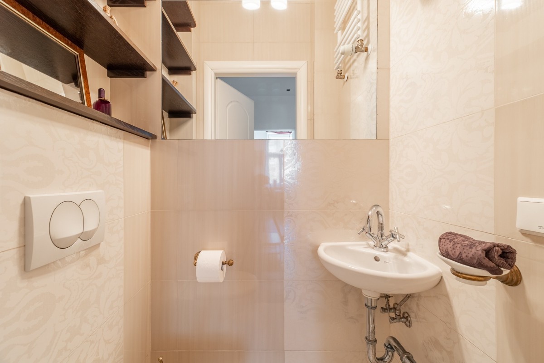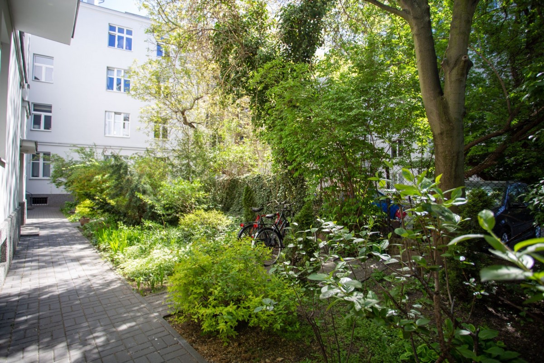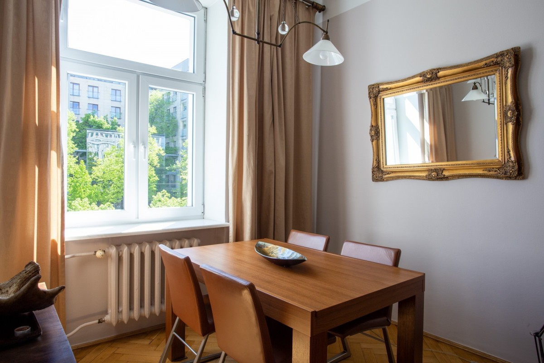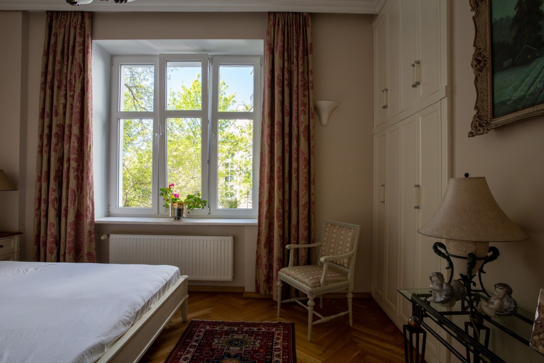For sale 4-room apartment 117 sq.m in the area of park Arcadia Warsaw Mokotów district, st. Pulawska
2 490 000
zł- $: 625786
- €: 574405
- ₴: 23306907
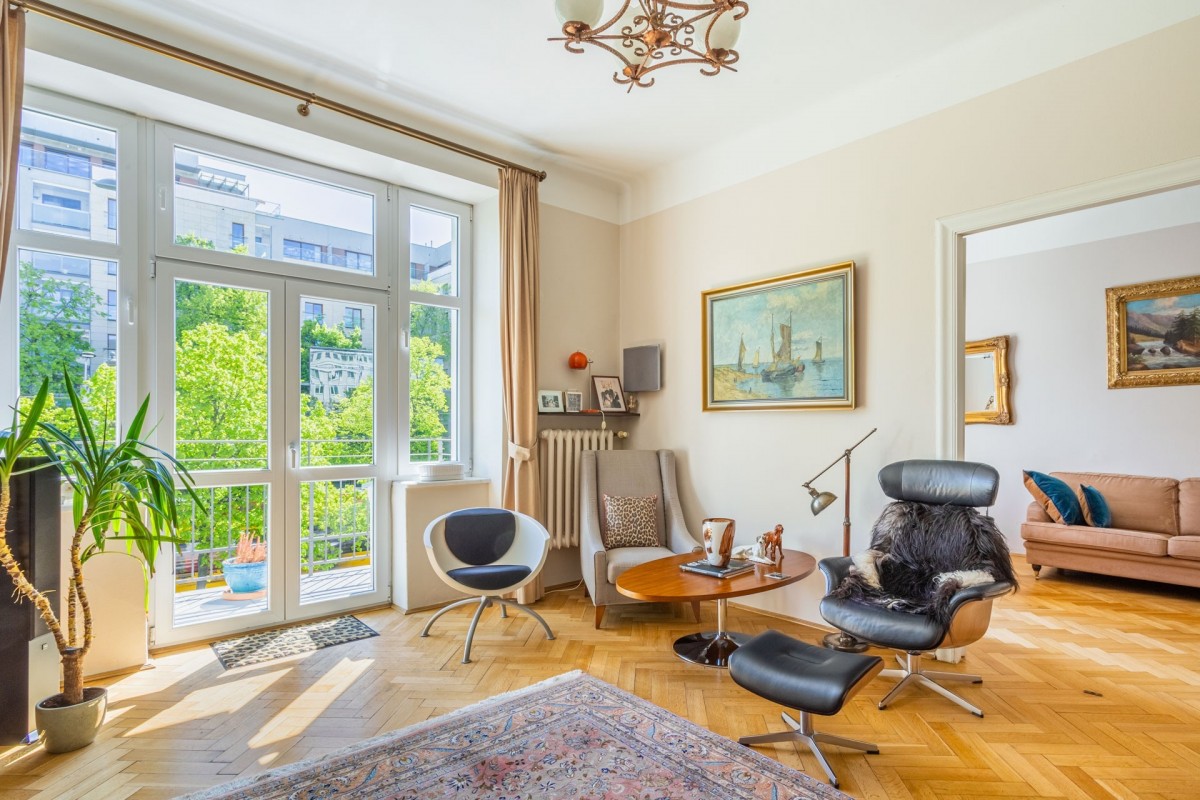
2 490 000
złHouse
Floors: 3
Building type: Apartment building
Year of construction: 1938
Heating: central city
Number of rooms per floor: 3
Flat
Floor: 1st
Area: 117.34 sq.m
Number of rooms: 4
Number of bedrooms: 3
Number of bathrooms: 1
Number of toilets: 1
Room height: 320.00
Number of room levels: 1
Type of kitchen: Closed with a window
Light Kitchen: Yes
Fitted kitchen and equipment included
Technical condition: excellent
Wall type: gypsum plaster, glaze
Floor type: parquet, terracotta
Windows type: new PVC
Bathroom equipment: bathtub
Furnishing: Yes
Home Appliances: Yes
Additional surfaces
Balcony: Yes
Surface parking: Yes
Basement: Yes
Expenses
Service fee: PLN 1265.00
Safety
Intercom: Yes
Armored doors: Yes
Utilities
City water: Yes
Sewerage: Yes
Electricity: Yes
Gas: Yes
Location
Out of Center: Yes
Beside
Bank: Yes
Restaurant: Yes
Bar: Yes
Primary School: Yes
Middle School: Yes
Kindergarten: Yes
Manger: Yes
Lyceum: Yes
Pool: Yes
Fitness: Yes
Laundry: Yes
Pharmacy: Yes
Hairdresser: Yes
Grocery Store: Yes
Supermarket: Yes
Recreation areas
Park: Yes
Public transport
Bus: Yes
Tram: yes
Metro: Yes
Price sq. meters: PLN 21,220/m2
Secondary market
Description of the apartment
Four-room apartment in a renovated apartment building in the area of Arcadia and Krolikarnya parks. High standard. Close to the park. Great location. For the family. For investment. 3.2 m height. Bedrooms and bathroom from the garden side.
Flat
The heart of the apartment is the living space, consisting of a living room, dining room and kitchen. From the living room we go out to the balcony, located on the east side of the apartment. Everyone will find a place for themselves. The height of the apartment is 3.2 meters.
Immediately at the entrance to the apartment there is a dressing room and a bathroom with a toilet and a large window, then a separate toilet. Then we go to two large bedrooms located on the side of a quiet and green garden. When converting the dining room into a bedroom, you can have 3 independent bedrooms.
The whole layout makes the apartment very spacious and comfortable, both for families and for office activities.
The apartment includes a large basement under the building. You can buy a parking space in the courtyard of the house.
The property is located in a pre-war renovated corner block of flats.

