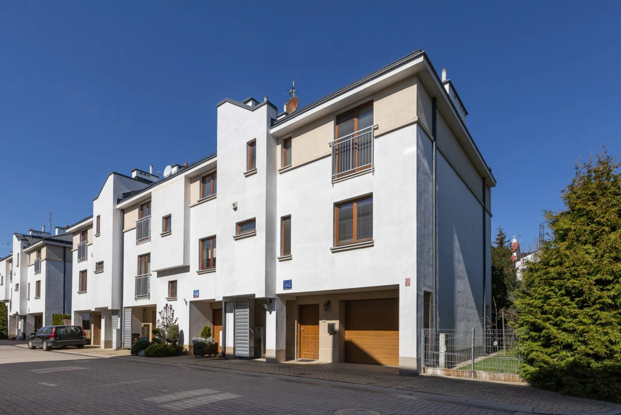
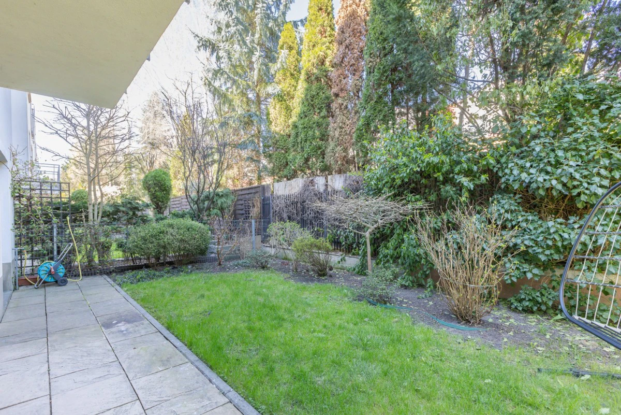
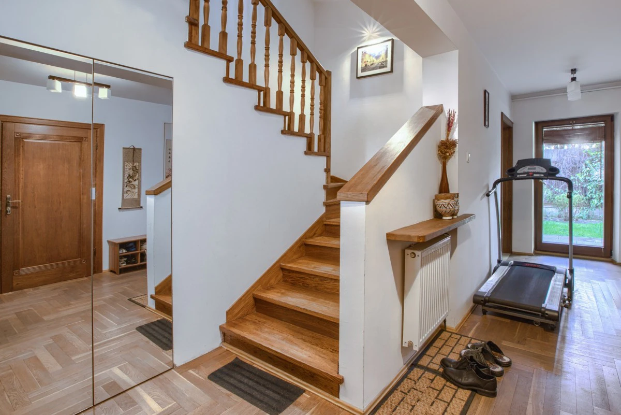
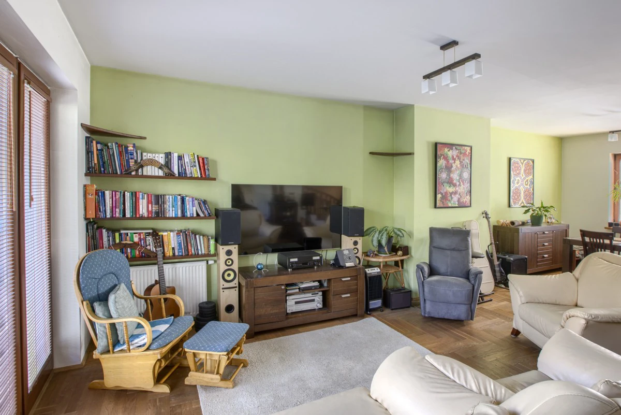
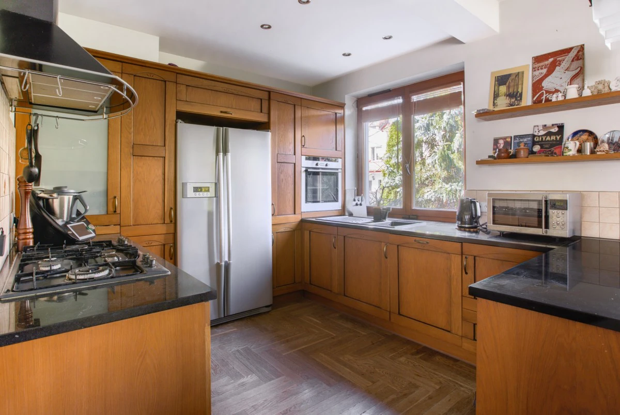
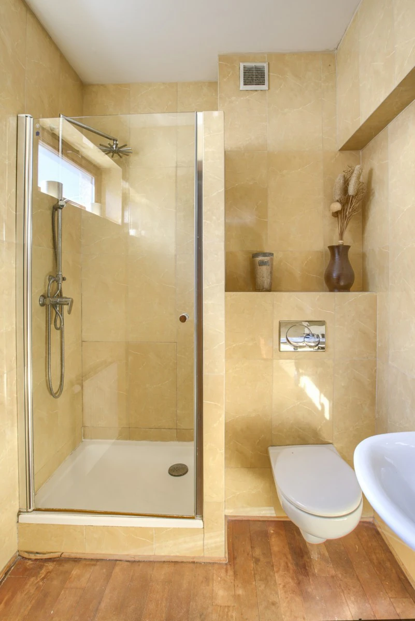
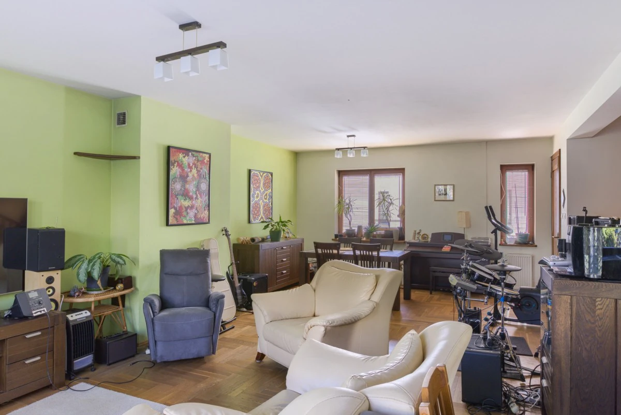
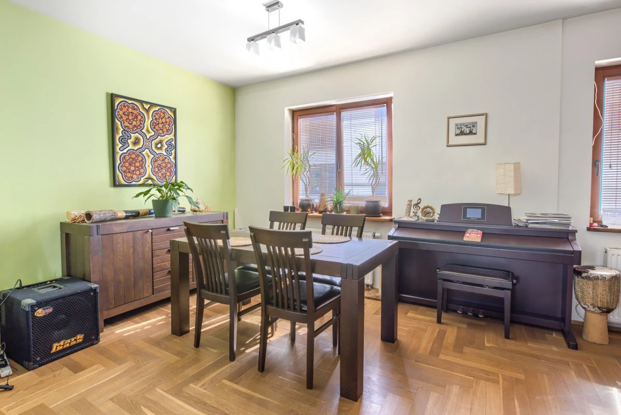
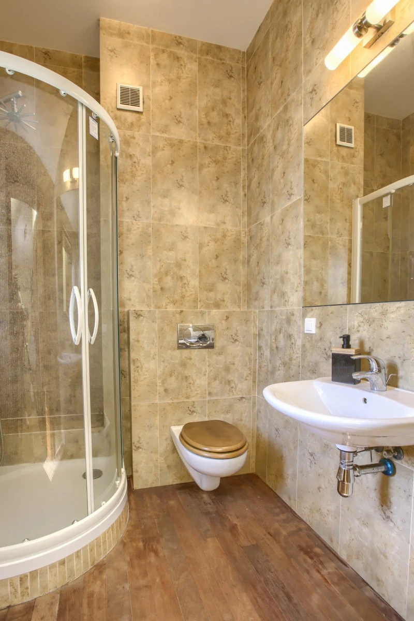
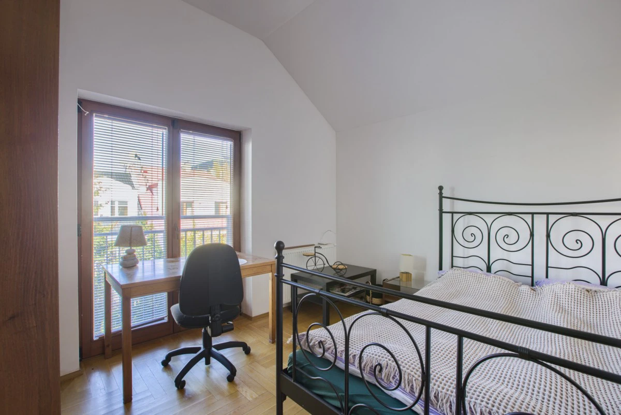
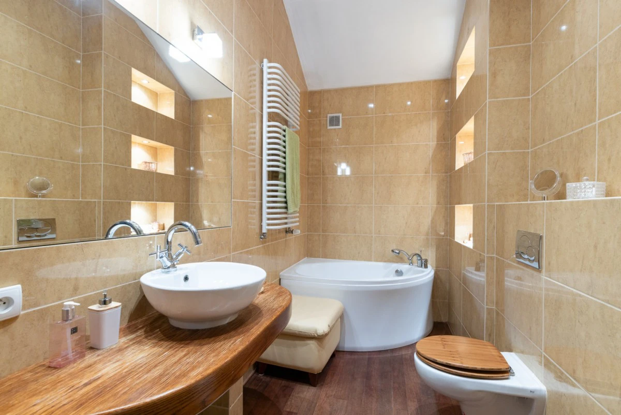
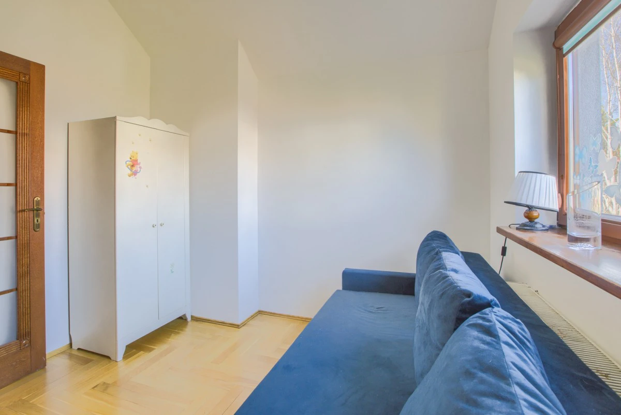
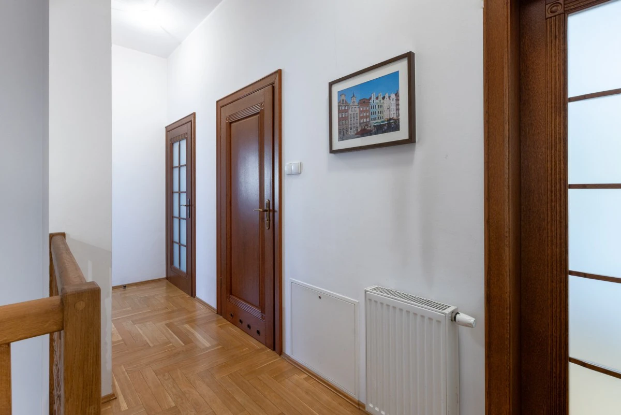
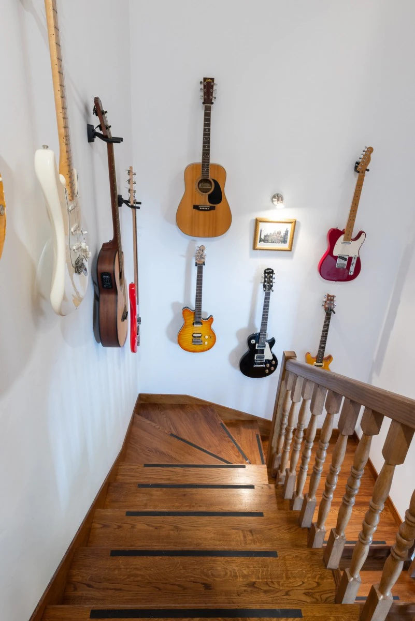
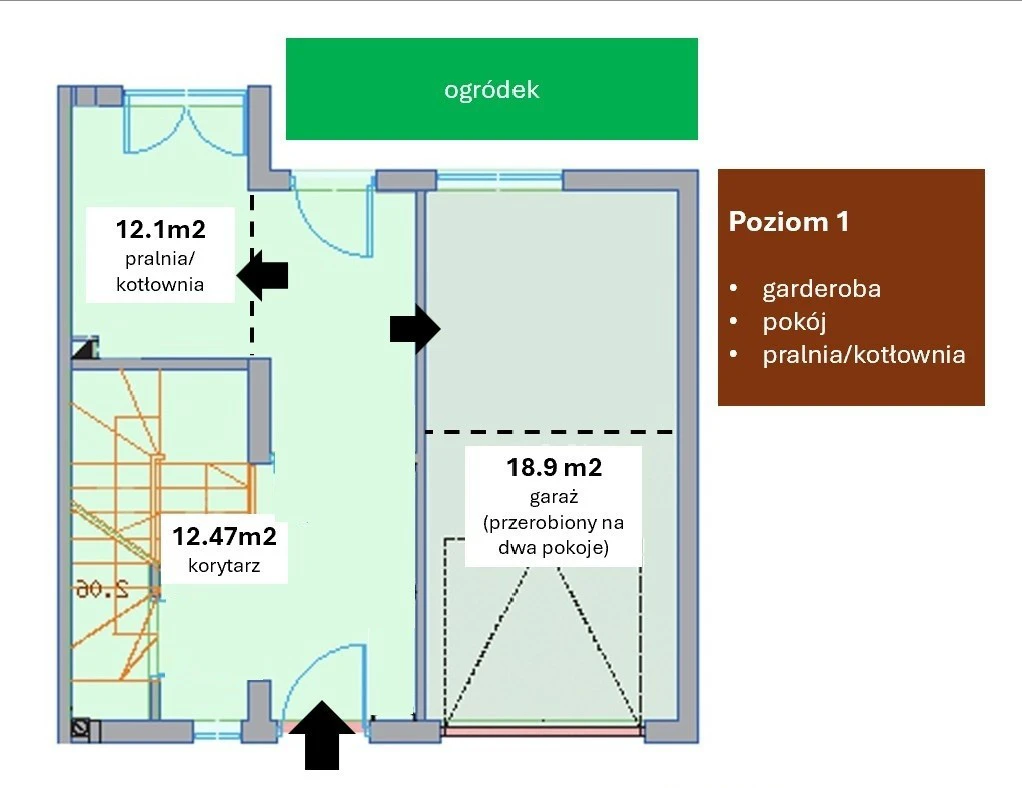
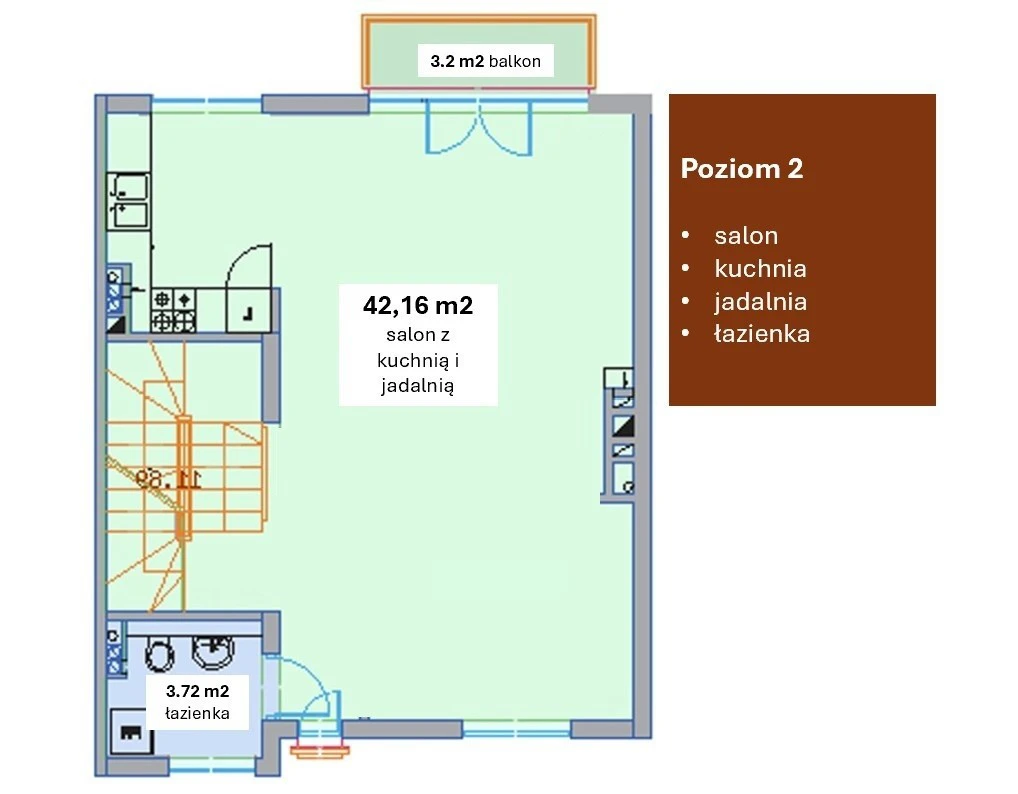
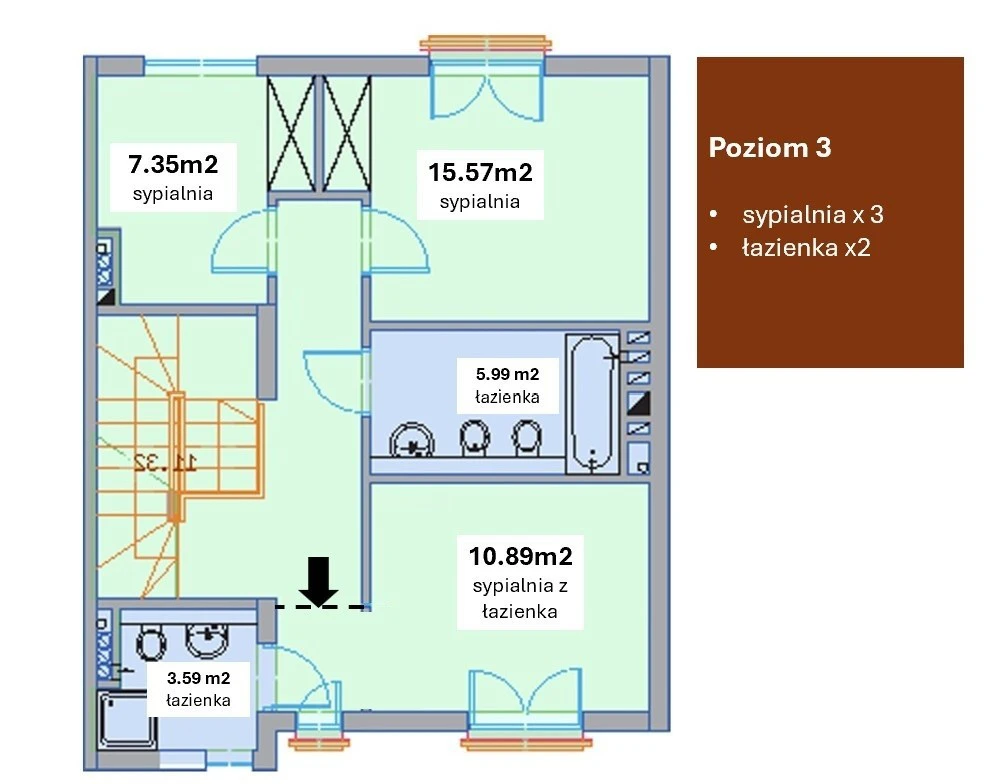




Description
--in short--
A family-friendly and quiet terraced house for sale in Stary Imielin. Metro Stokłosy is a few minutes by car, 15 minutes on foot, or 2 bus stops away if you prefer. A small garden, perfect for enjoying the greenery and letting your pet out. Built by a renowned developer, so quality for years to come.
--location--
ul. Bekasów, Stary Imielin, right next to Lake Imielińskie and within reach of all Ursynów infrastructure.
A closed street with 29 houses creating a close-knit community. The estate was built by Arche, which enjoys an excellent reputation, which translates into the standard of the buildings. The houses are compact, each with a garage in the body and a small garden. You can get to the city center in about 25 minutes by car, you can also use buses from nearby Puławska or the metro (the nearest Metro Stokłosy).
Right next to schools, kindergartens, supermarkets and all kinds of service points.
--building--
The house on offer is an extreme terraced house at the end of the estate (the estate is behind a gate that opens with a remote control), which translates into a slightly larger plot and the possibility of walking around the building. The location at the end of the estate also means minimized access traffic to neighboring buildings, so it is very peaceful here.
The usable area of the building with the garage is less than 158m2 located on three floors (see the plans).
The area of the entire plot is 190m2, the building area is 71m2, and the garden itself is about 120m2.
The building was put into use in 2008 and finished at that time. Originally there were 5 rooms and a garage. The garage was converted into an additional room and storage space (it can be easily restored to its original condition).
Throughout the house you will find beautiful oak parquet, high-quality wooden windows and beautiful custom-made door joinery. Very comfortable wide, wooden stairs.
The house needs refreshing.
--media--
Municipal sewage system. Municipal gas. Own gas furnace (central heating and hot water).
--fees|legal status|availability--
No fixed rent fees, owners pay only for the consumption of media (gas, water and sewage, electricity).
One owner, unencumbered land and mortgage register, you can use a mortgage loan.
Map
Floor plan
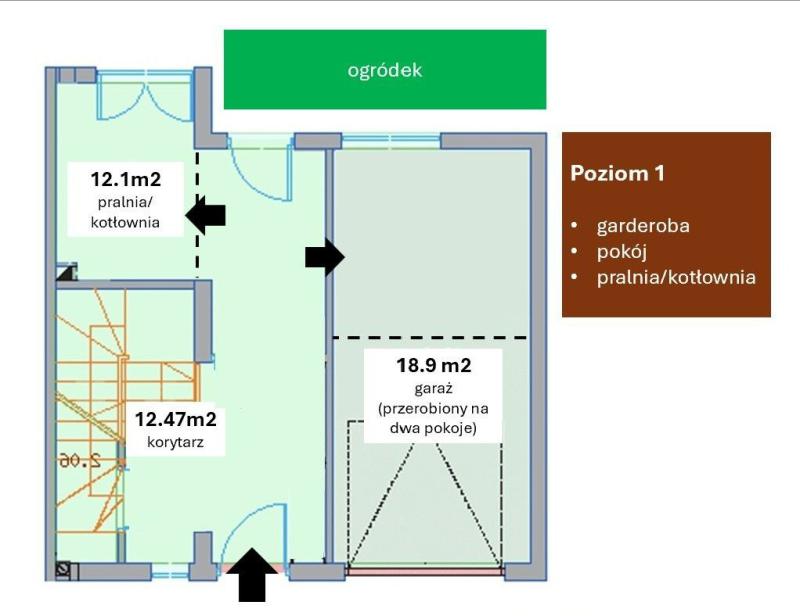
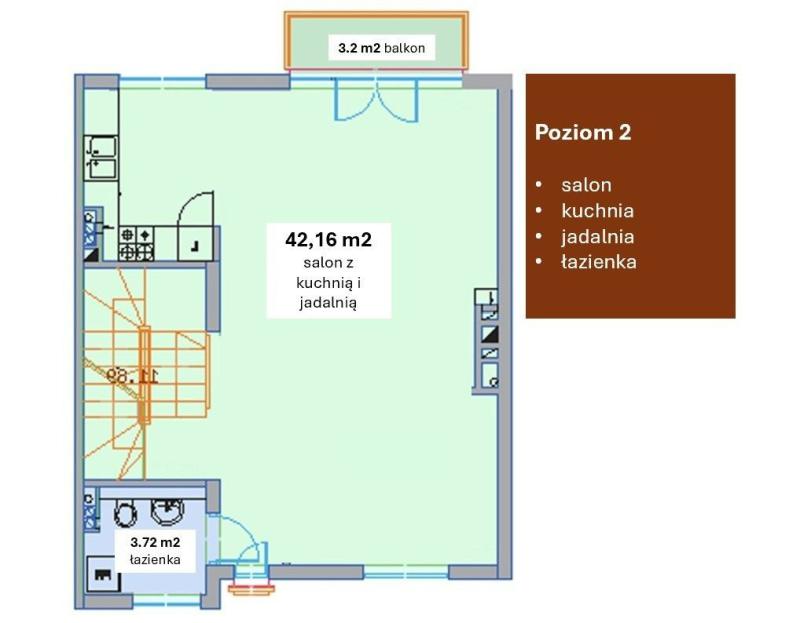
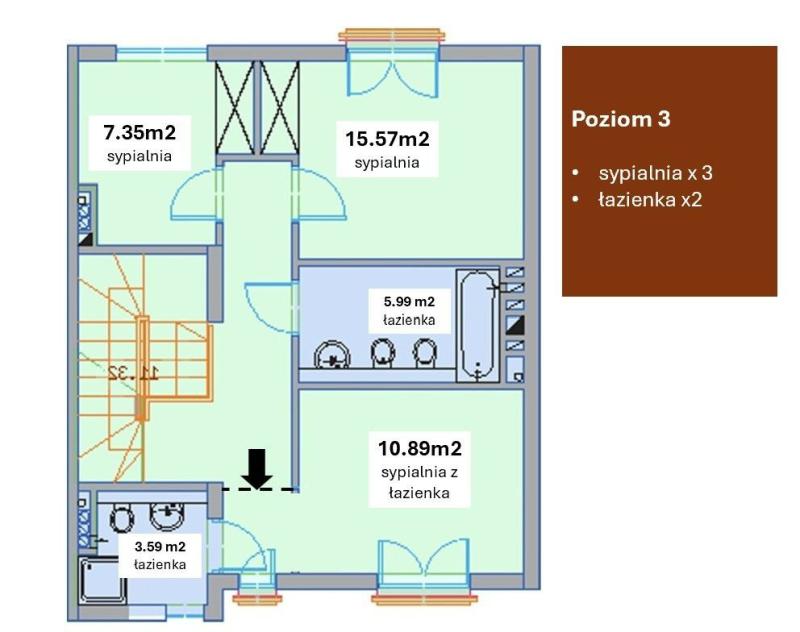
Gallery
Full screen




































Similar offer
See all










24634
179.00 m2
Rooms: 6
Bathrooms: 2
Balconies: 1
Storerooms: 1
Garage: 1
Floor: 1
Floors: 2
zł / month
- $: 678564
- €: 622849
- ₴: 25272550
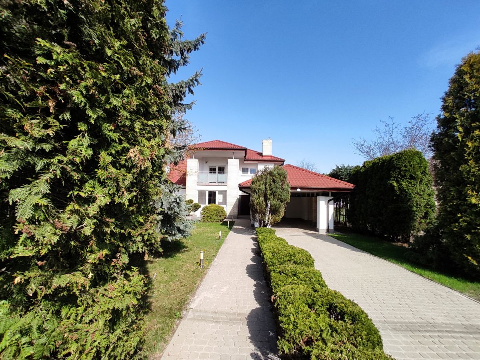
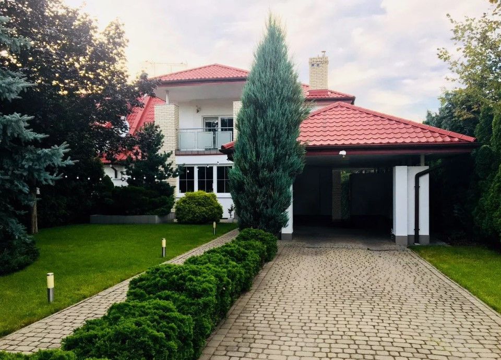
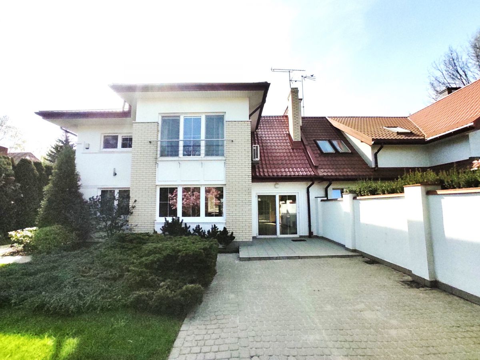
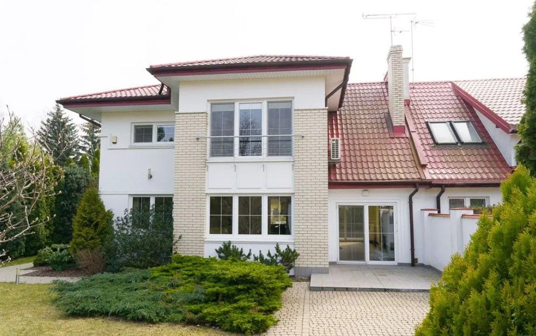
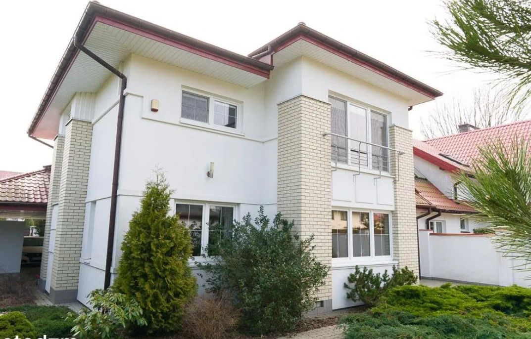
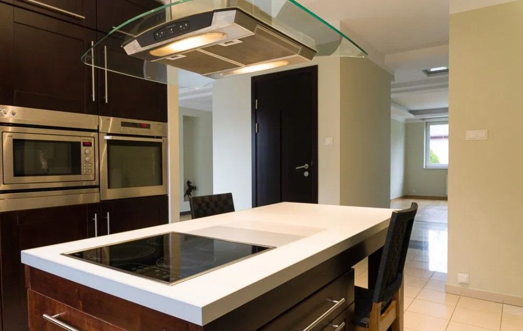
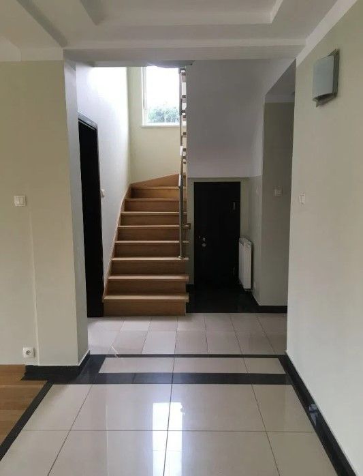
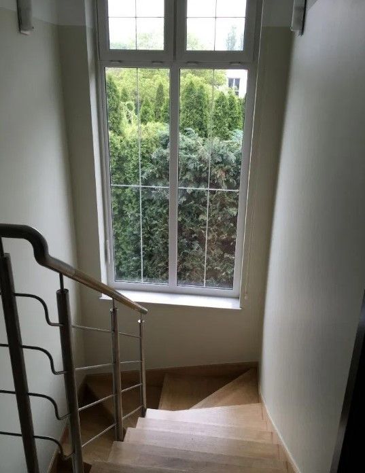
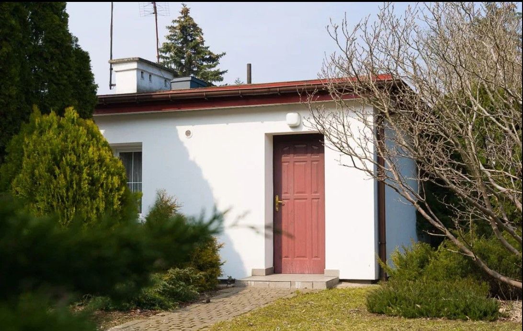
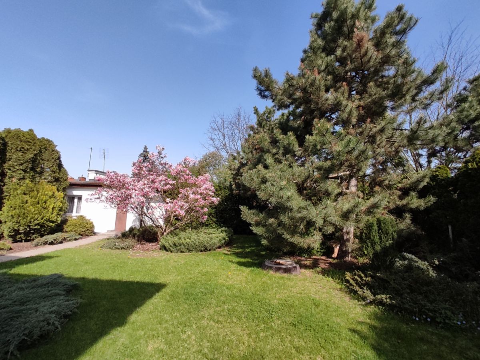
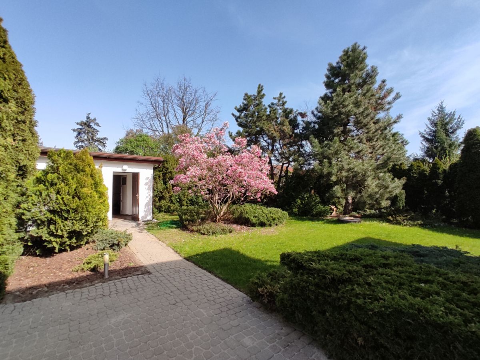
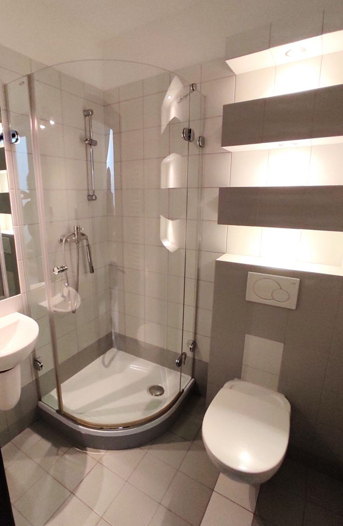
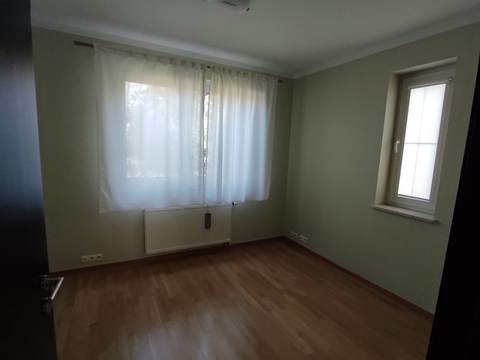
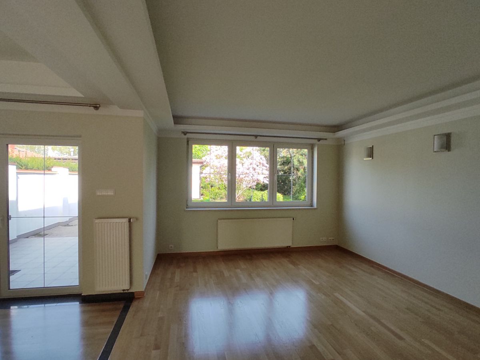
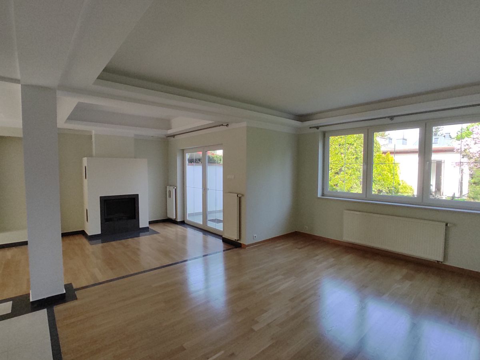
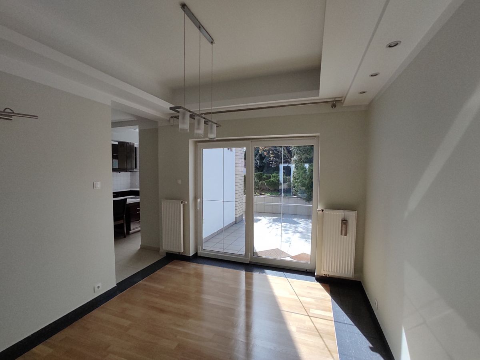
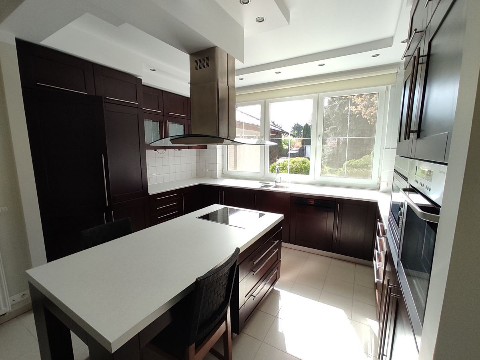
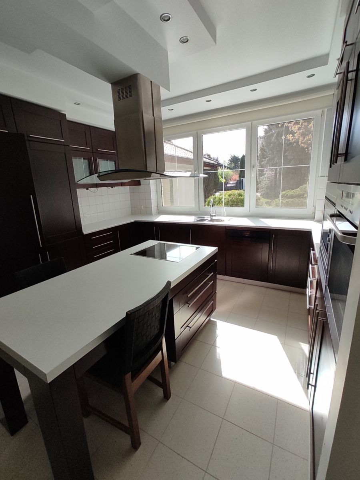
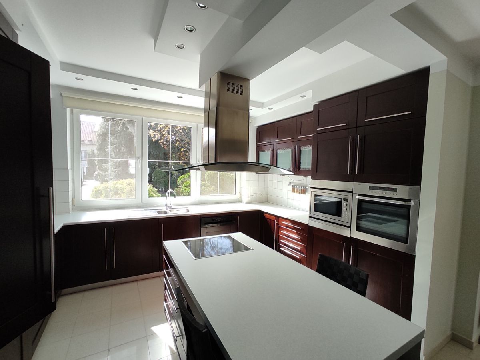
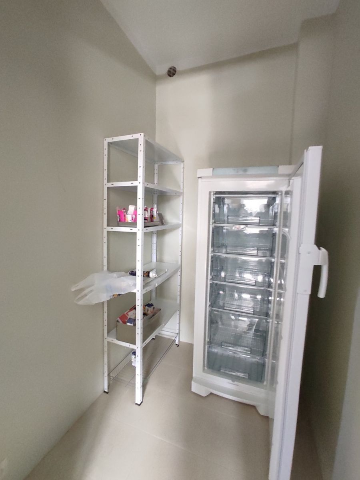
18621
180.00 m2
Rooms: 5
Garage: 1
Floor: 1
Floors: 1
zł / month
- $: 678564
- €: 622849
- ₴: 25272550

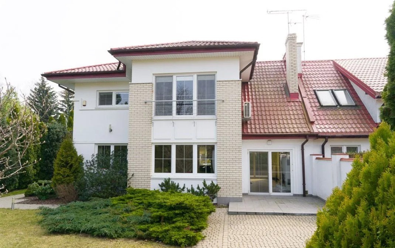
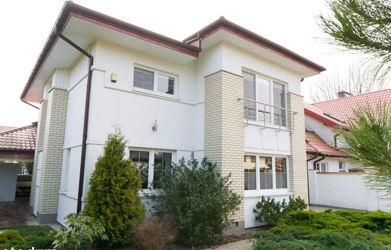
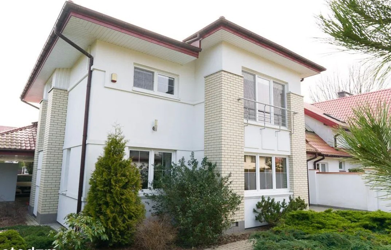
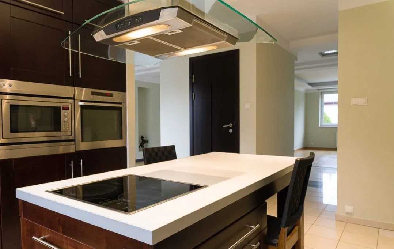
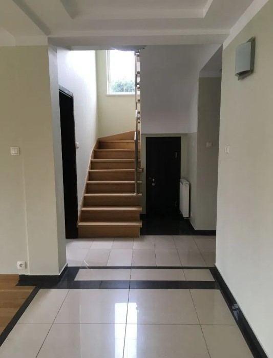
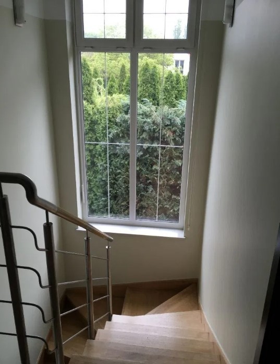
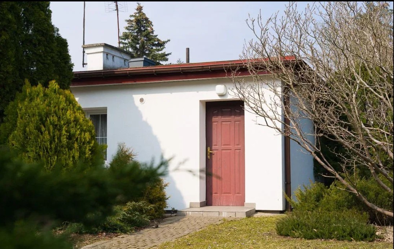
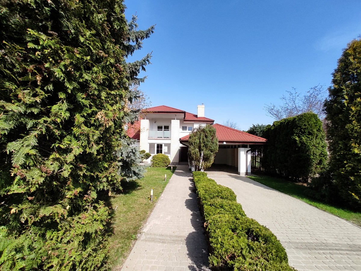
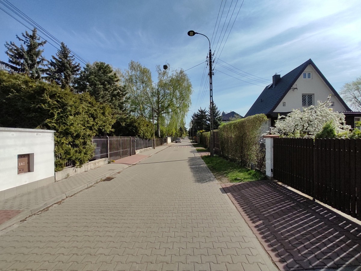
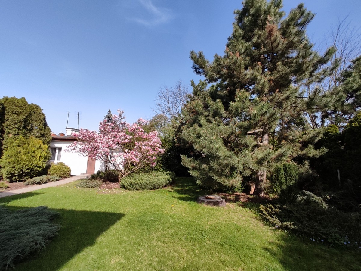
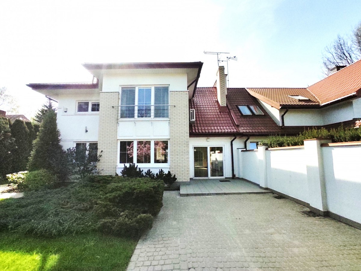
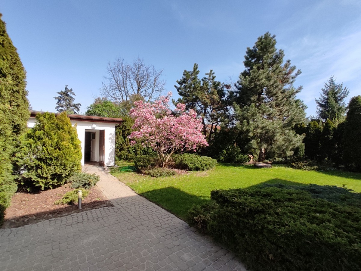
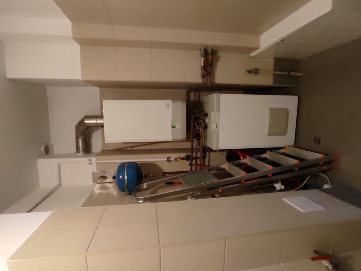
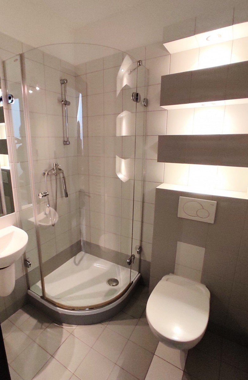
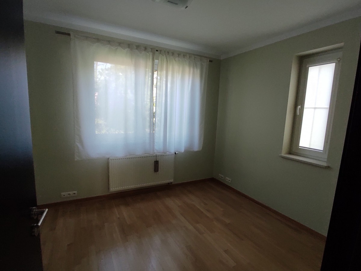
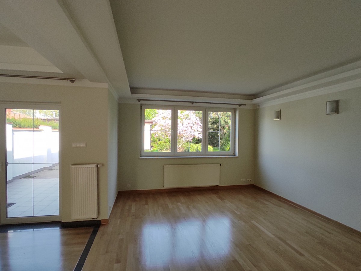
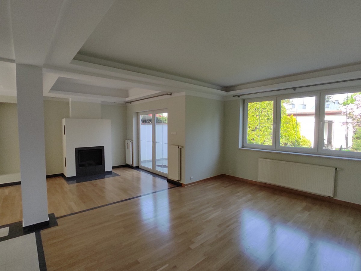
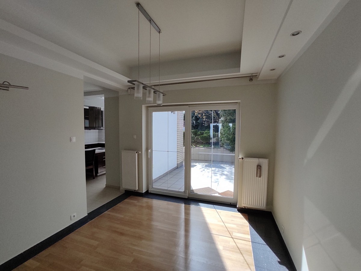
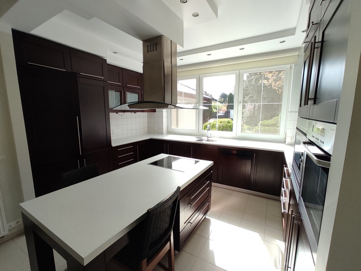
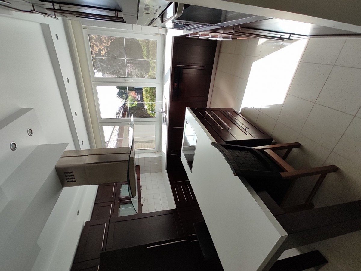
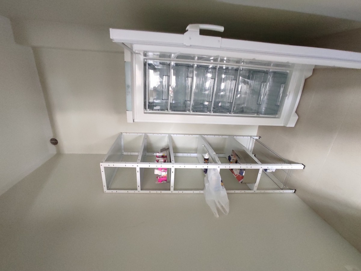
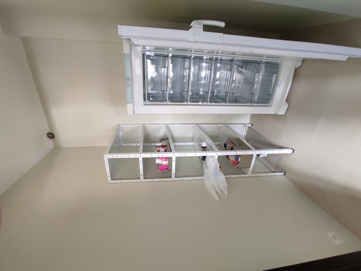
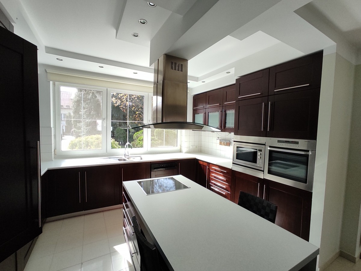
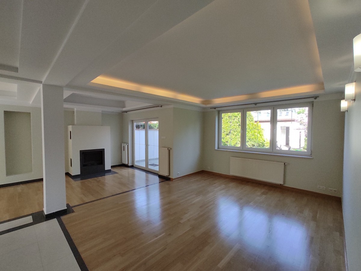
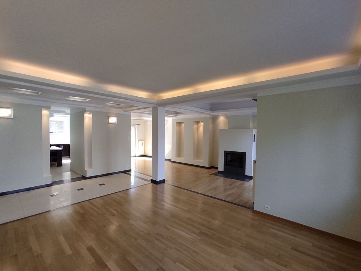
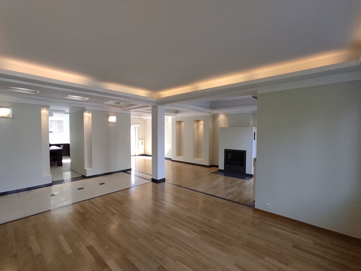

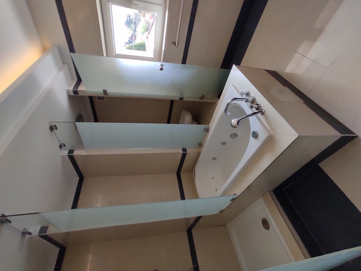
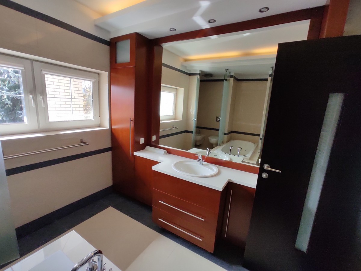
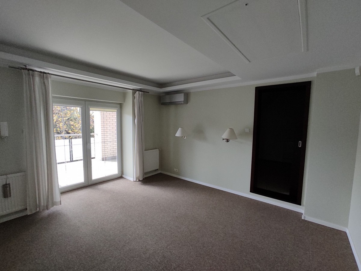
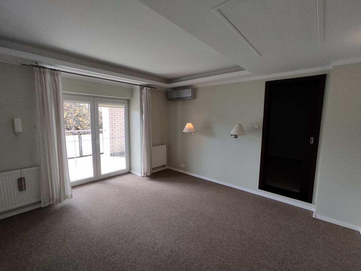
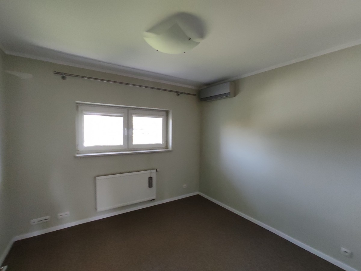
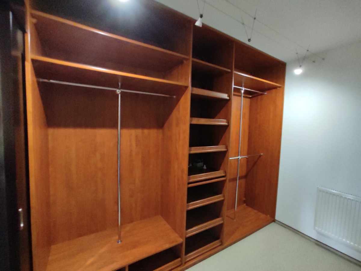
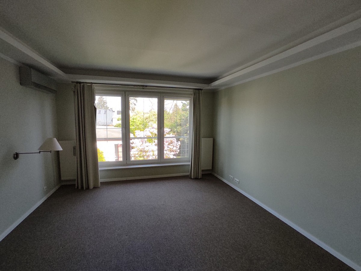
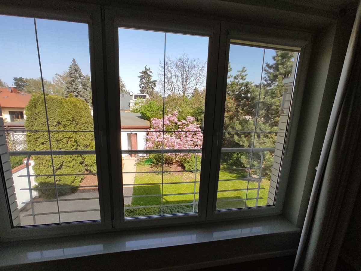
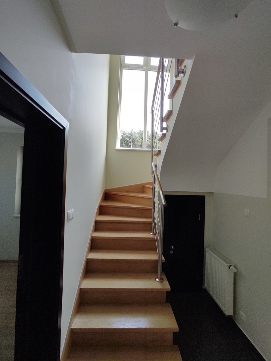
18629
180.00 m2
Rooms: 5
Balconies: 1
Floor: 1
Floors: 1
zł / month
- $: 678564
- €: 622849
- ₴: 25272550





