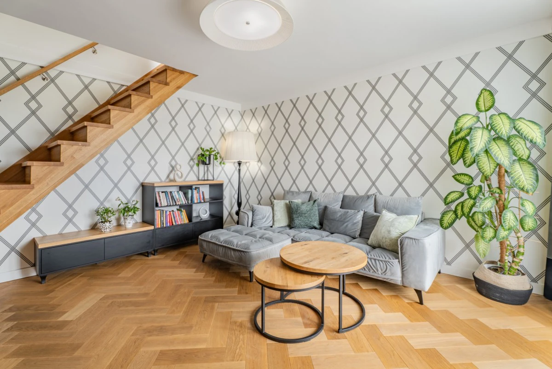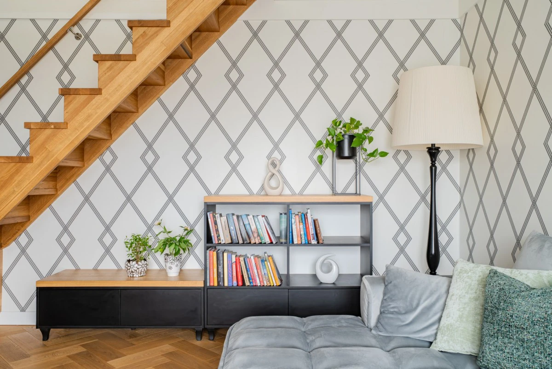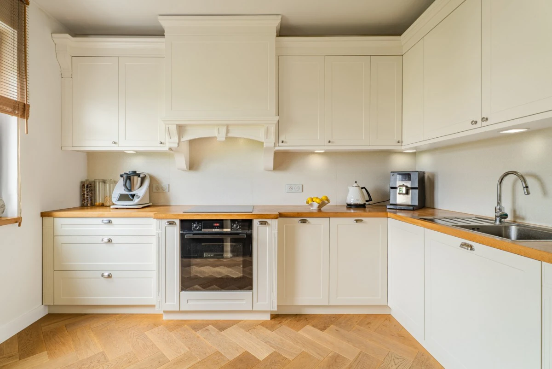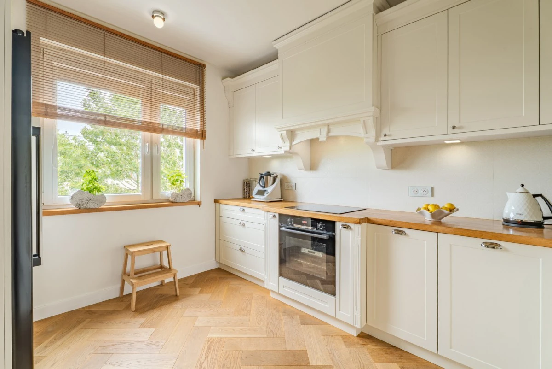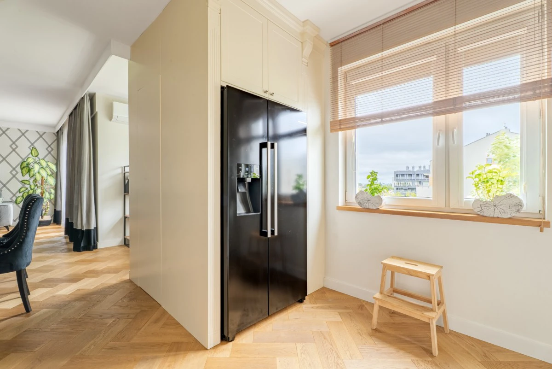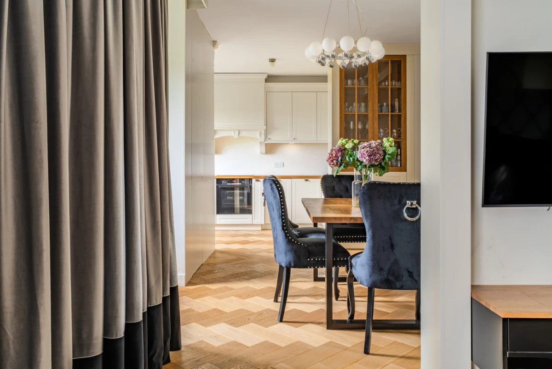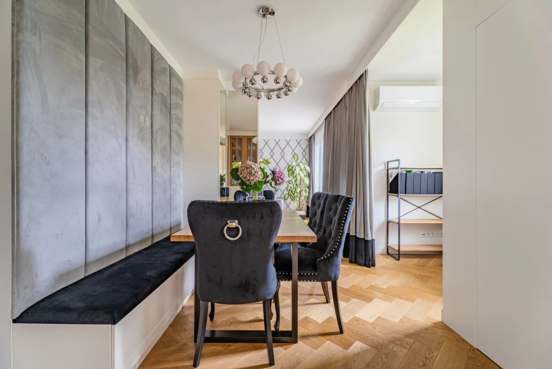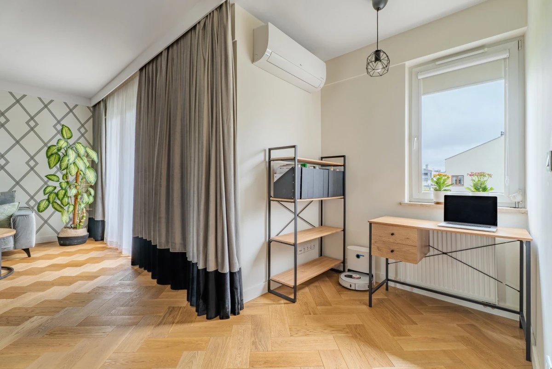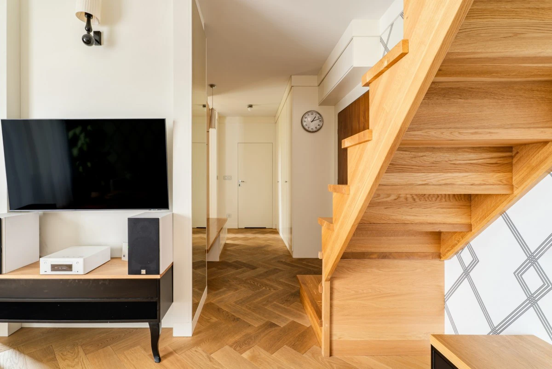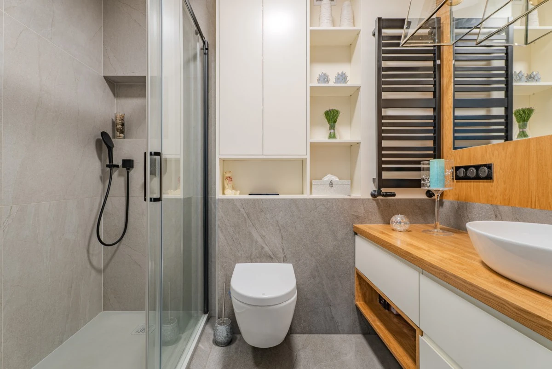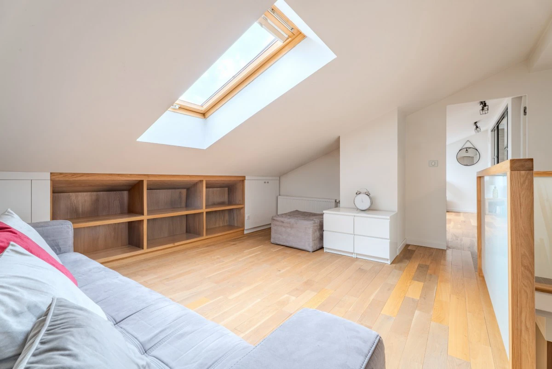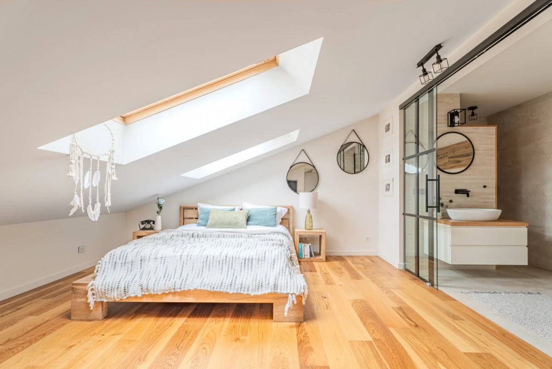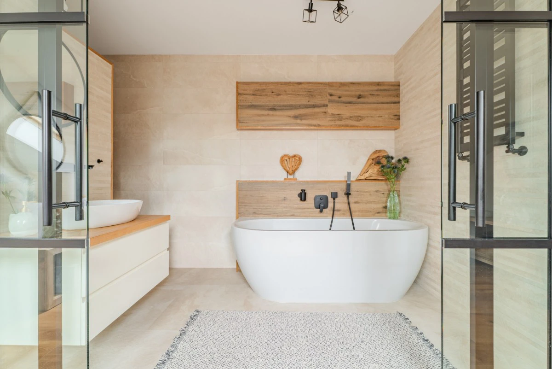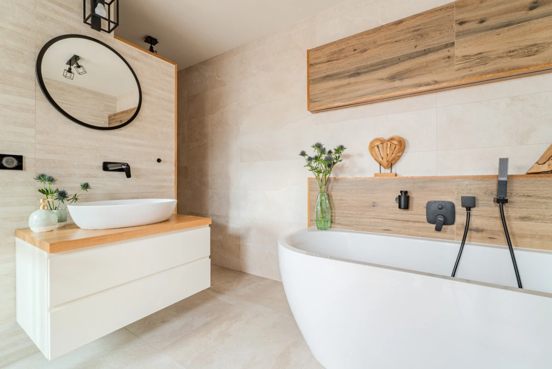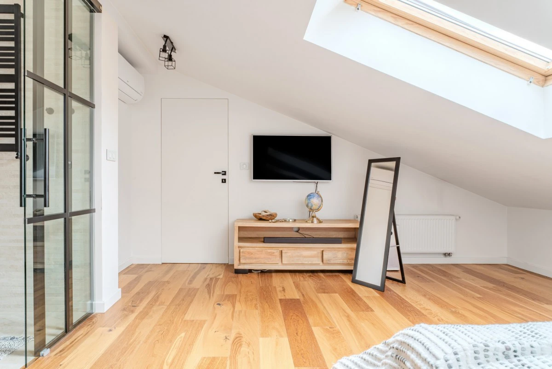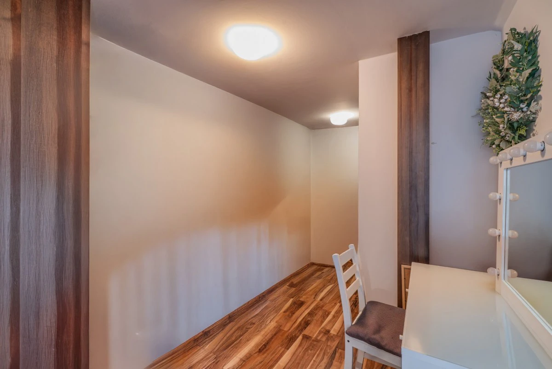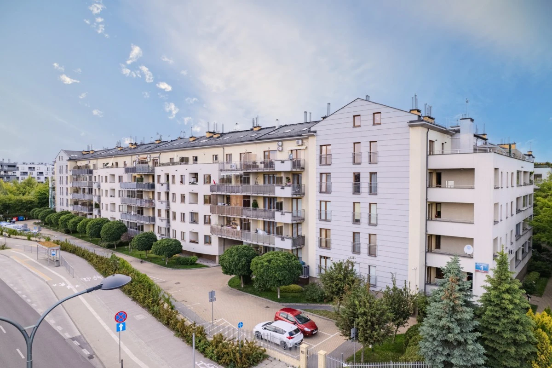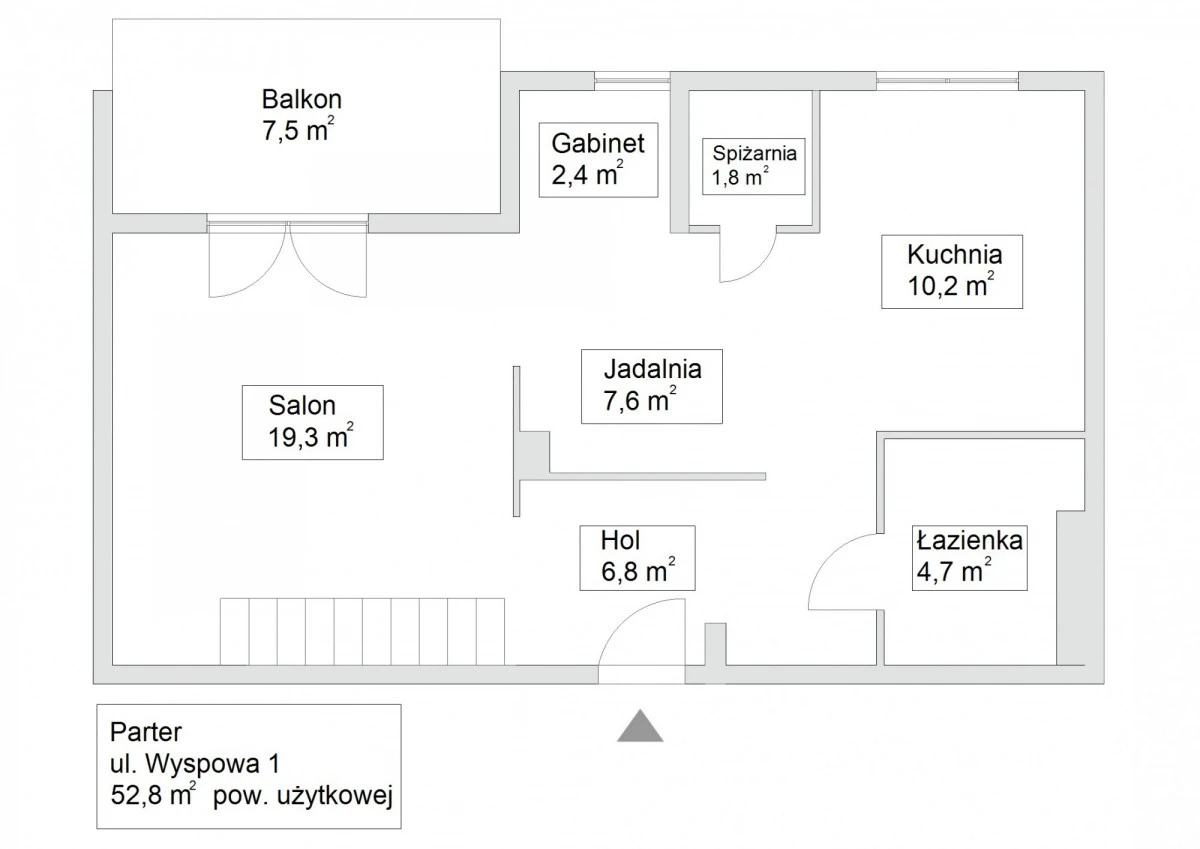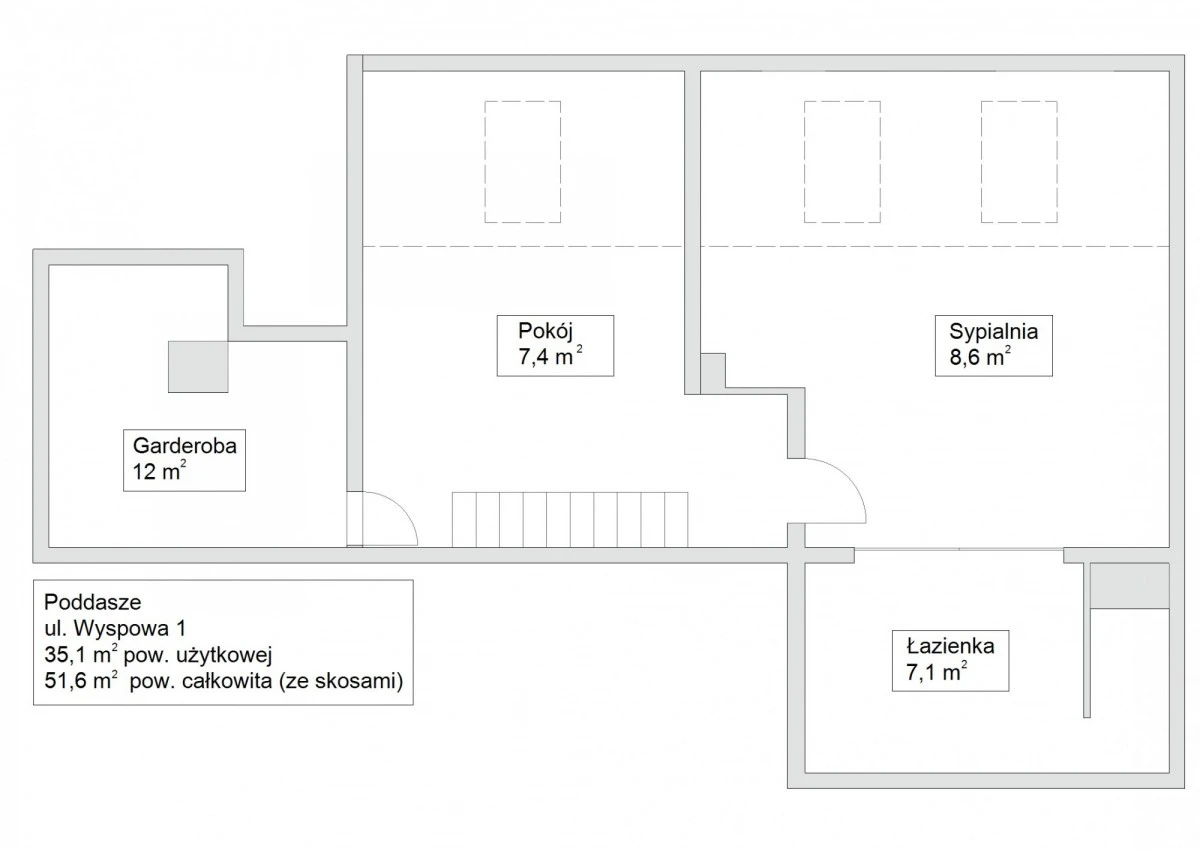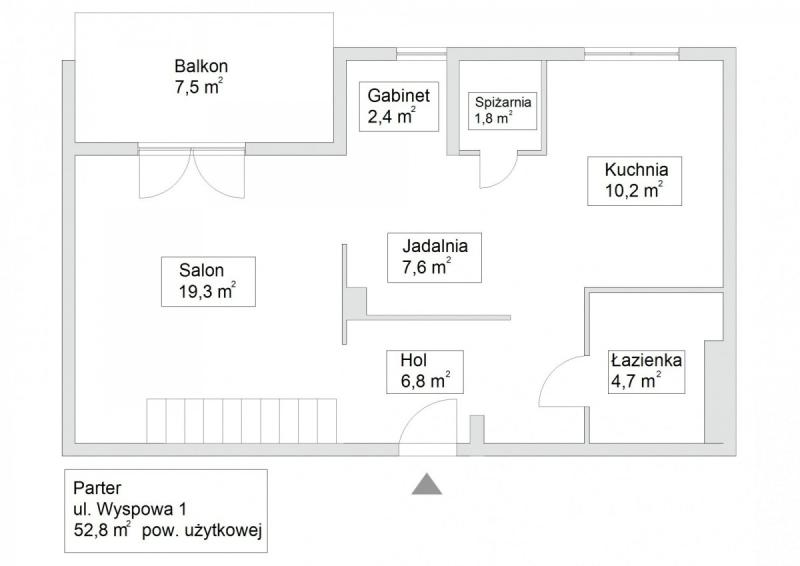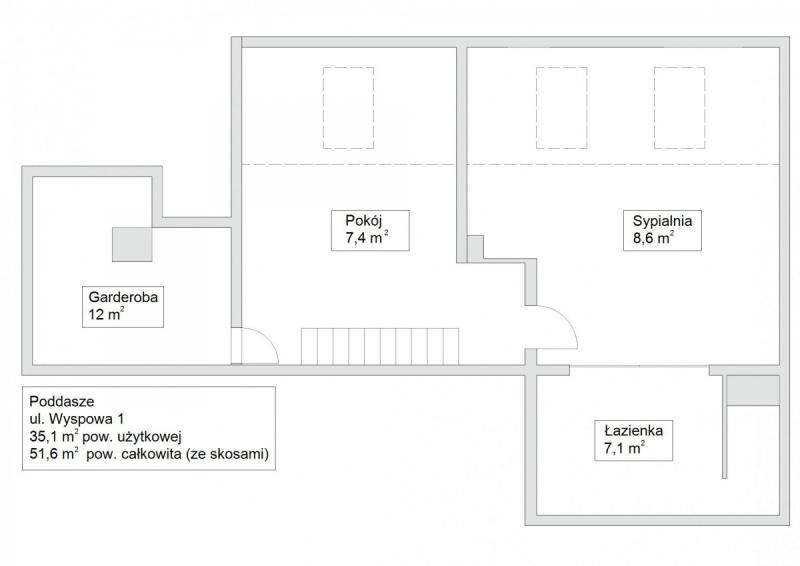For sale 2-level 3-room apartment 104 sq.m., garage, Warsaw Targówek, st. Wyspowa
1 299 000
zł- $: 326464
- €: 299659
- ₴: 12158904
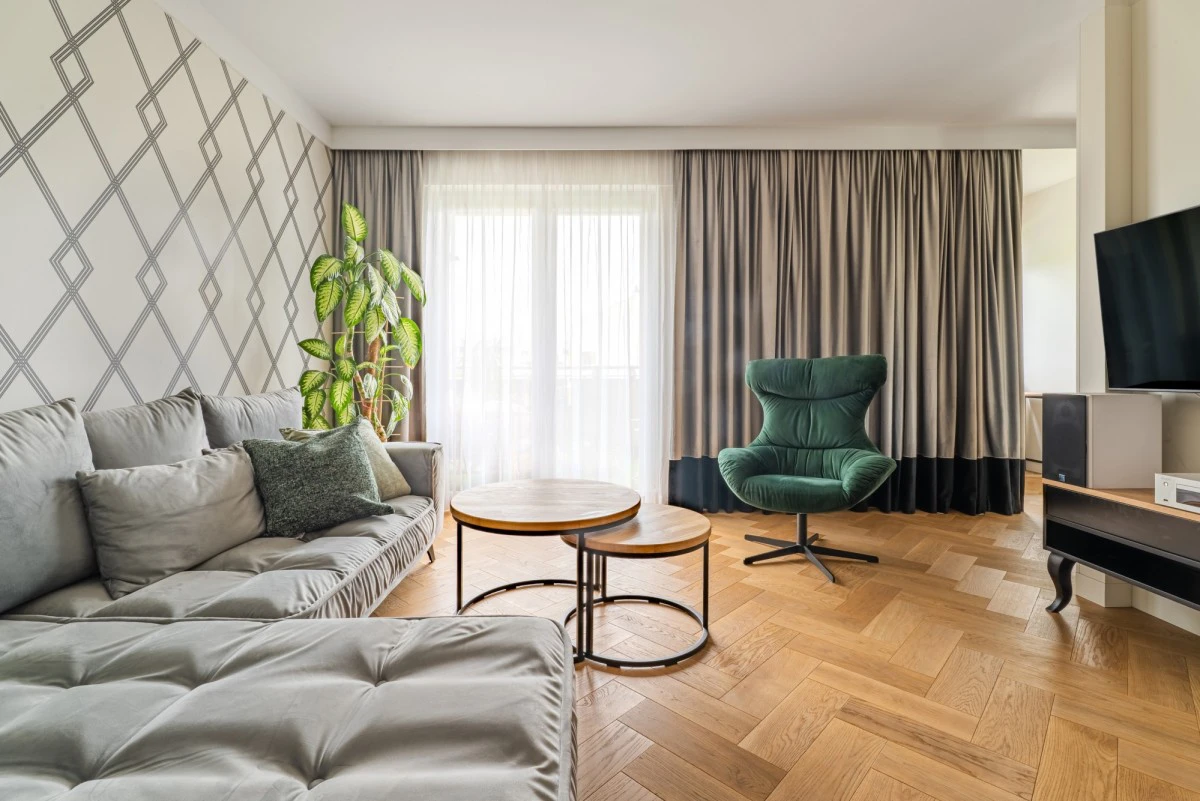
1 299 000
złFor sale a unique two-level apartment of 104 m² in Targówek, overlooking Warsaw’s skyline
A fully furnished, architect-designed duplex apartment located near forest and Bródno Park, in a peaceful and well-connected part of Targówek.
Main features:
• Location: Wyspowa 1, Targówek
• 3 rooms, 2 bathrooms, walk-in wardrobe
• High standard finishes, fully furnished
• Quiet, gated estate with 24/7 security
• Large balcony with city view
• Parking space in underground garage (extra 40,000 PLN)
• Move-in ready
Layout:
Lower level (52.82 m²):
• Living room (19.3 m²) with access to 7.5 m² balcony
• Kitchen with dining area (17.8 m²)
• Bathroom with walk-in shower (4.7 m²)
• Pantry (1.8 m²), office nook (2.4 m²)
• Hall with built-in wardrobes (6.8 m²)
Upper level (51.67 m² total floor area):
• Main bedroom with ensuite (sliding doors)
• Spacious walk-in closet (12 m²)
• Guest bedroom or study
Finishes and amenities:
• Renovated 2 years ago
• Oak floors, stairs, custom furniture
• Air-conditioning on both floors
• Skylight windows with electric blinds
Building and surroundings:
• Built in 2009, 5-storey with elevator
• Neat shared areas, playground
• Well-managed residential community
• Monthly fee: 820 PLN
• Full ownership with land registry, mortgage eligible
Nearby:
• 100 m – bus stop
• 150 m – shops, gas station
• 500 m – gym, yoga, dance schools
• 2.8 km – Ikea, M1
• 20 min drive to city center

