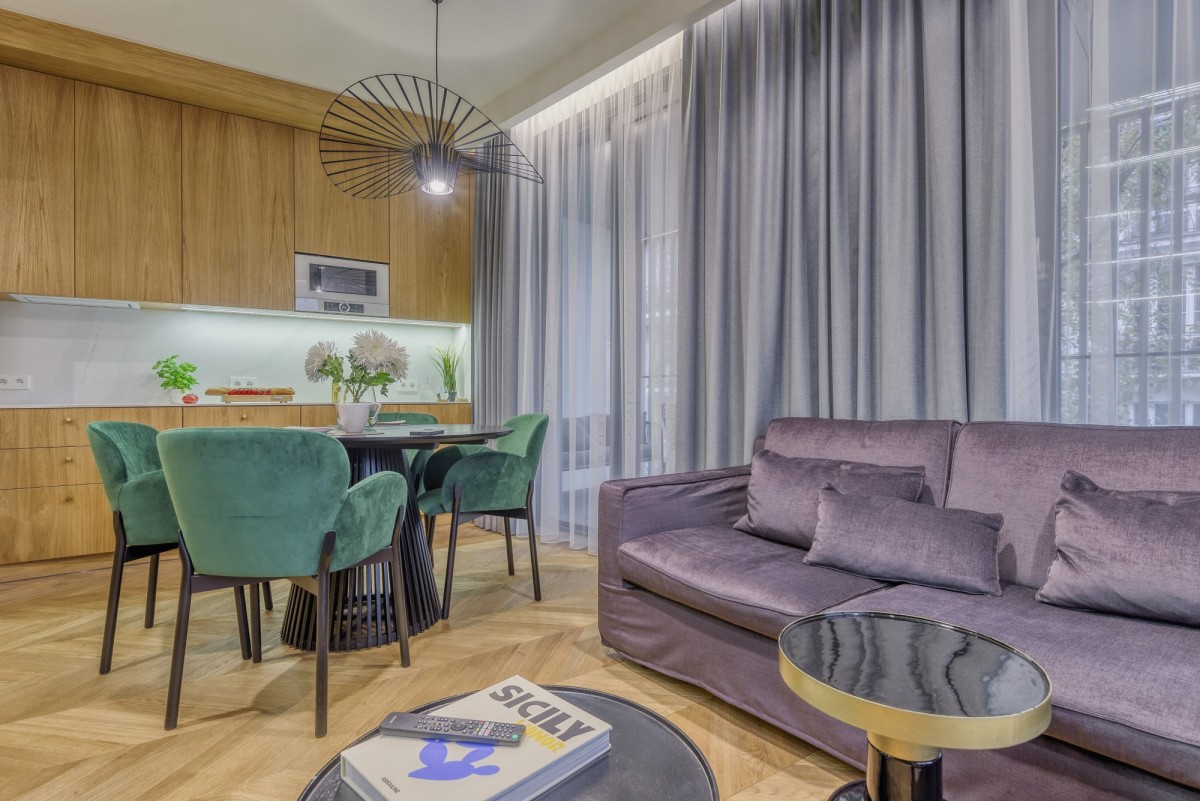
Description
Modern office space of 150 m², divided into 5 rooms, kitchen, walk-in closet, employee bathroom, guest WC, utility room (e.g., server room or archive storage), hall, and a loggia/orangery, located in a recognizable mixed-use apartment building.
Fourth floor, two elevators, windows facing west, north, and east. Mitsubishi air conditioning in the lounge/conference room, central vacuum system. Previously long-term tenant: law firm.
Option to furnish or renovate according to tenant’s needs. Also suitable as a 5-room apartment of 151 m² for a single-, two- or three-generation family (2+1, 2+2, 2+3), with the possibility of creating one or two home offices.
Rent: PLN 7,500/month + operating costs (paid to housing cooperative, including utilities) approx. PLN 2,300/month + two garage spaces under the building (with elevator access) 2 × PLN 350/month (garage optional).
Building: Mixed-use apartment building of the Housing Cooperative "Dembud", designed by architects A. Bołtuć and J. Wacławek, built in 1998.
Location: Aleja Jana Pawła II 61, corner of Miła Street, excellent transport links. On the ground floor: branch of Warsaw Post Office 41 (8:00–20:00), numerous shops and restaurants, notary and law offices. Nearby shopping and service centers: "Klif" (900 m) and "Arkadia" (1,600 m).

Map


























































