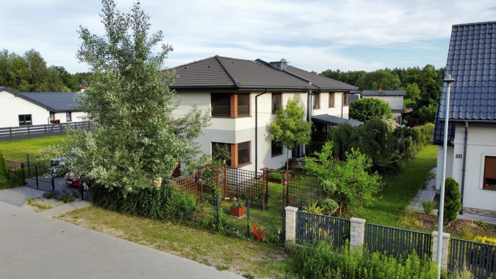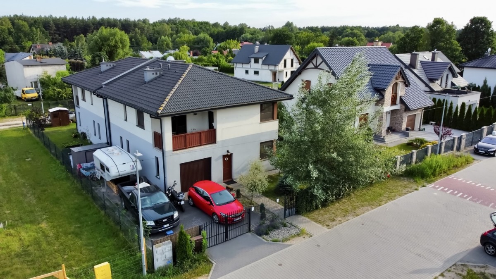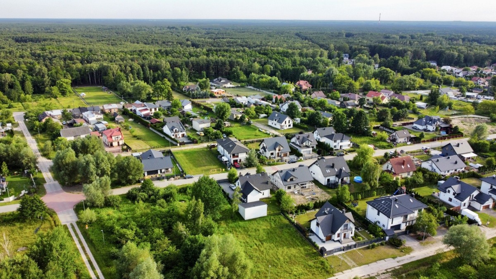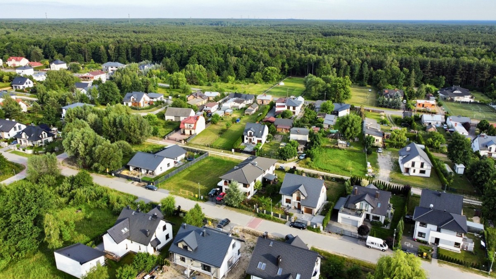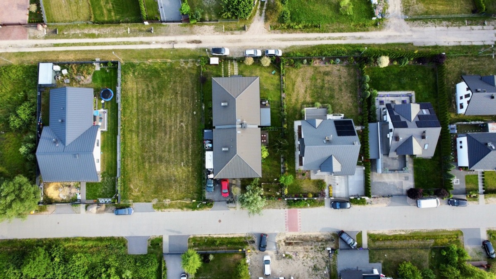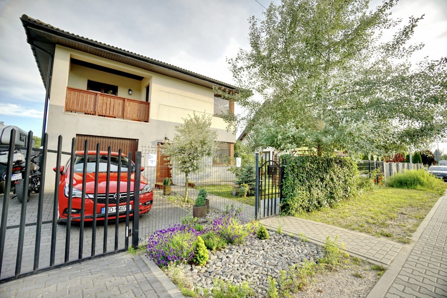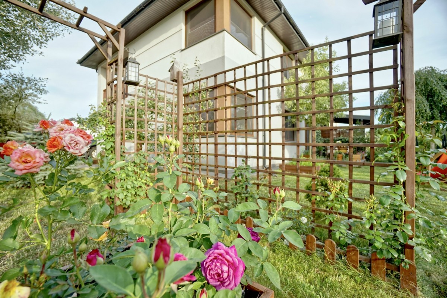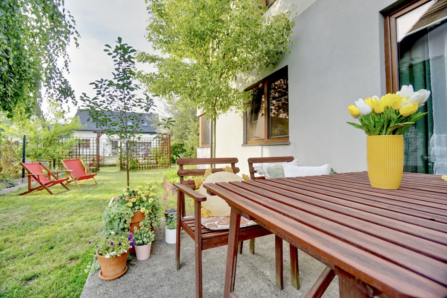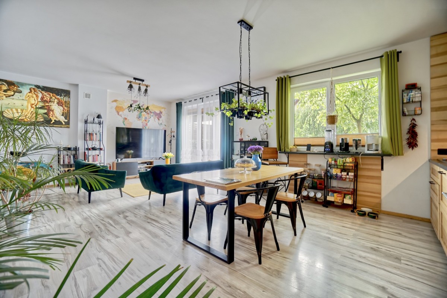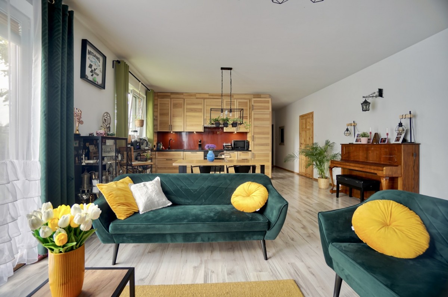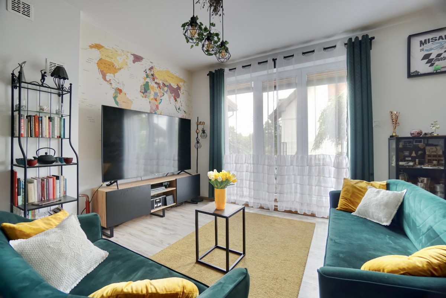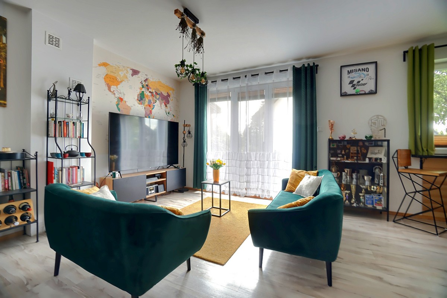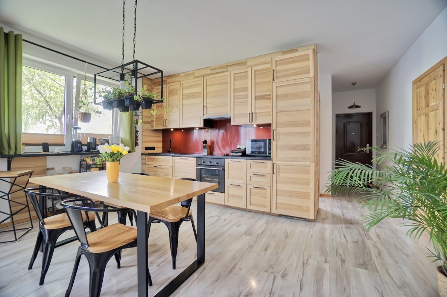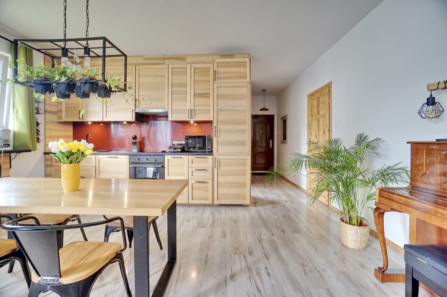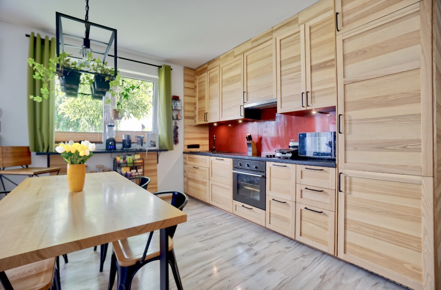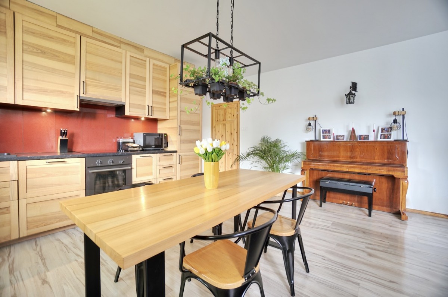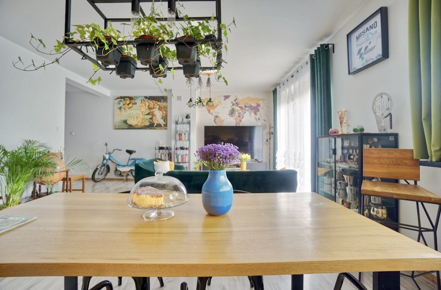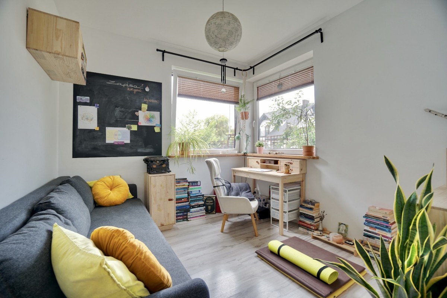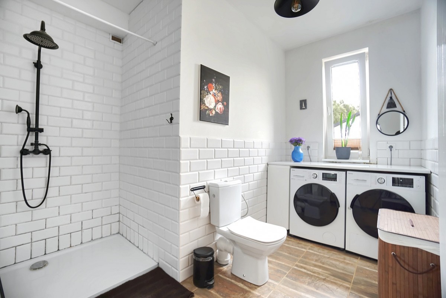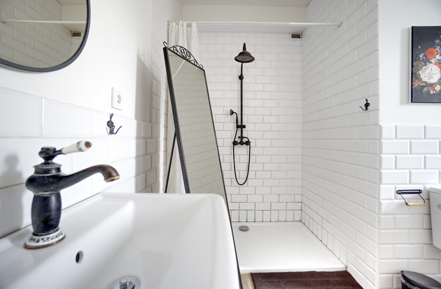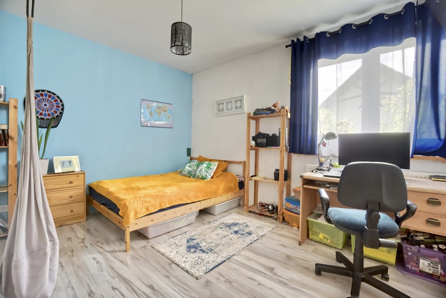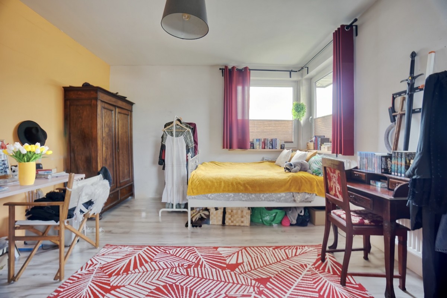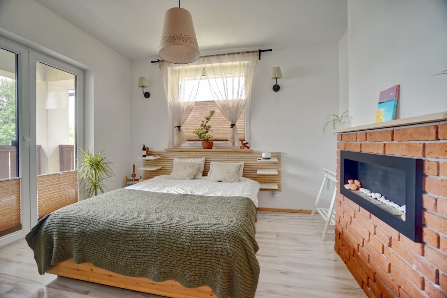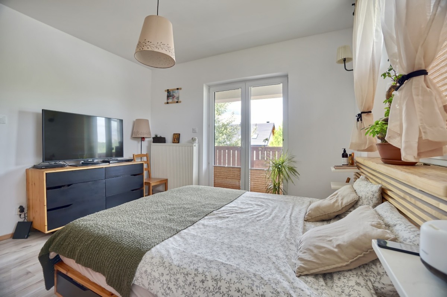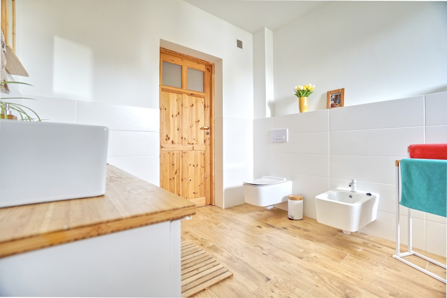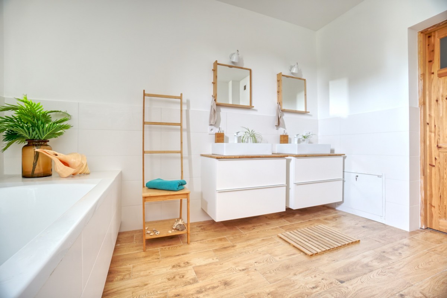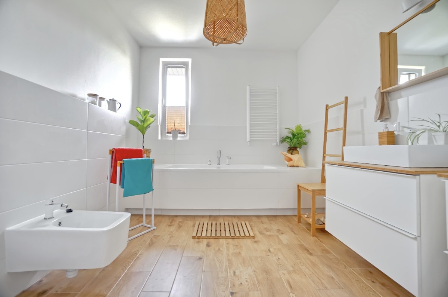Description
For sale a detached house with a usable area of 179 m², built in traditional technology in 1998 - 1999, put into use in 2003.
The house is situated on a beautifully landscaped plot of 1,747 m2.
The house consists of two above-ground storeys and an attic.
On the ground floor of the house there is:
· kitchen and dining room with a total area of 22.40 m2,
· living room with an area of 20, 40 m2,
· bathroom with an area of 6 m2,
· hall with an area of 13.60 m2,
· garage with technical facilities with an area of over 30 m2.
On the first floor there are the following rooms:
a room with an area of 10.40 m2,
a room with an area of 12.00 m2,
a room with an area of 18.50 m2,
a room with an area of 20.40 m2,
a room with an area of 35.70 m2,
· hall with an area of 13.60 m2,
· bathroom with an area of 6.00 m2.
Due to the size, the house is an interesting proposition for large families. An important element are the solutions of Renewable Energy Sources:
solar panels for the preparation of hot utility water,
photovoltaic installation with a capacity of 9.5 kWp - in 2022, the installation produced 11.28 MWh hours, which provides energy for household needs and heat pumps as well as charging an electric car,
· 2 heat pumps with a capacity of 8.30 kW each operating in a cascade system.
Plot
The property is located in Otwock at Spartańska Street.
It is a plot of land with a detached house and buildings not permanently attached to the ground - a garage with an area of about 20 m2, a warehouse with an area of about 30 m2 and a shed of about 25 m2, a warehouse with an area of about 25 m2 with a shed of about 9 m2.
The plot has an area of 1,747 m2, has a regular shape, dimensions from the front of about 20 m and a length of about 88 m.
The property is fenced and developed. On the plot there is a pond and perennial trees and shrubs, a lawn with automatic irrigation and a rainwater tank.
The property is equipped with monitoring and lighting lamps.
The entrance from the gate to the house is paved with paving stones
Utilities
The property is equipped with the following utilities:
• Electricity and own photovoltaic installation
• Waterworks and own well
• Sewerage
Location
The property is accessible via an asphalt road, convenient access to the S17 route and the S2 southern bypass.
Access to the center of Otwock via Żeromskiego Street, which connects this part of the city with the center and allows quick access by bus, car or bicycle (bicycle path) to the SKM station and the use of the car park. The railway infrastructure in Otwock has recently undergone modernization.
· Grocery store - 400 m, 4 minutes on foot
· Circle K gas station - 2 km
· Primary school - 2 km
· Kindergarten No. 15 - 6 km
· Kindergarten No. 12 - 6.6 km
· Kindergarten No. 17 - 34.6 km
Complex of General Schools of the Mazovian Center for the Treatment of Lung Diseases and Tuberculosis - 2.9 km
· Railway station 5.4 km - 8 minutes by car
· To the center of Otwock and the railway station in Otwock approx. 5 km - 8 minutes by car
· Municipal Nursery - 6.4 km - 10 minutes by car
· Family Health Center - 5.7 km - 7 minutes by car
Legal status
It is a full property, with an established Land and Mortgage Register.

