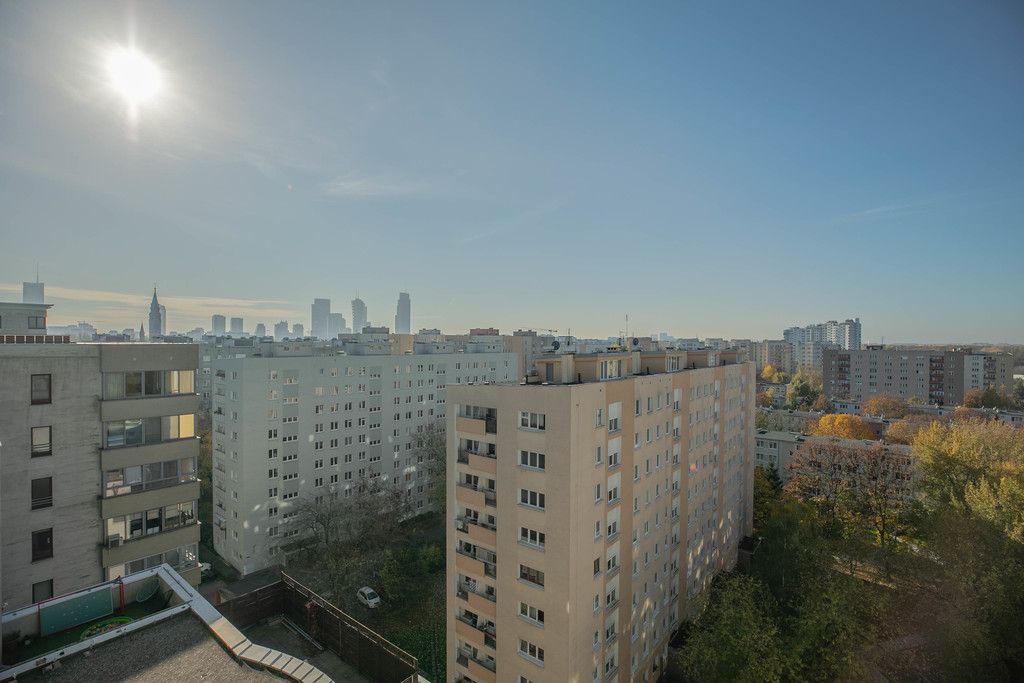


















Description
A spacious apartment in a prime location in Warsaw. The apartment, located on the 10th floor, has a practical layout with an area of less than 92 m2. It includes a living room, dining room, two bedrooms, a bright kitchen, a loggia, and two bathrooms.
The surrounding area offers easy access to services, shops, restaurants, parks, and public transport.
The apartment boasts a great orientation, providing a double-sided East-West exposure and panoramic views from the horizon to the Krasiński garden. Situated on Aleja Jana Pawła II, the apartment is quiet and well-connected. The building, with security features, was constructed in 2000. A parking space in the garage is included.
The living room is partially furnished with a sofa, TV, and a dining table. The kitchen is well-equipped with natural light, appliances, a gas stove, and furniture. Both bedrooms come with beds, wardrobes, and chests of drawers. The corridor provides additional storage space. Most of the floor surface is covered with wooden parquet.
The larger bathroom has a bathtub and ample natural light, while the smaller one features a shower cabin. Both bathrooms have washbasins and toilets, with one including a bidet.
Location:
The apartment is located on the main artery of the city, close to shopping centers, parks, and recently completed developments like Fabryka Norblin and Browary Warszawskie.
The cooperative ownership right to the premises with land is reflected in the mortgage register.
The parking space is available for PLN 100,000.
Map
Gallery
Full screen
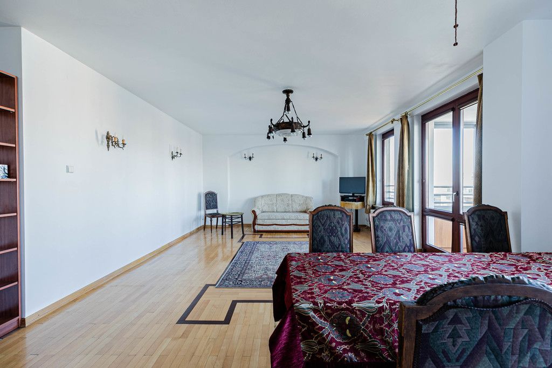
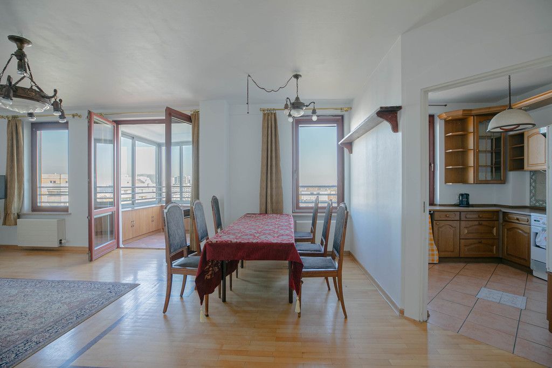
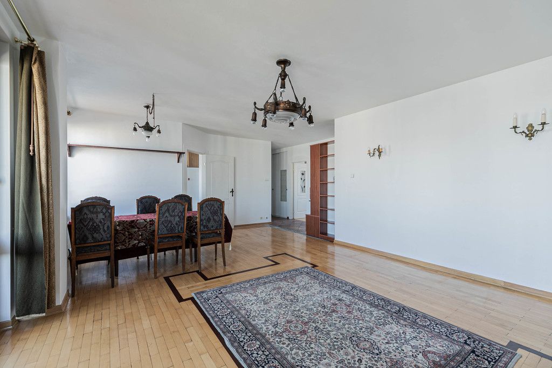
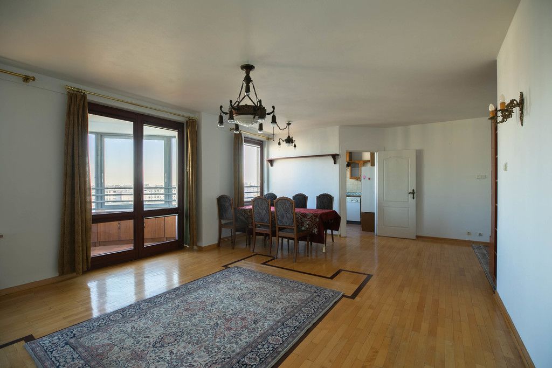
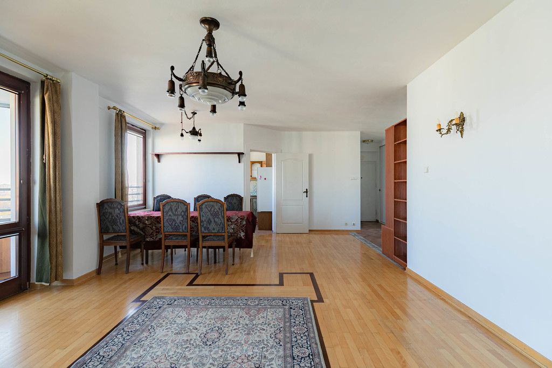
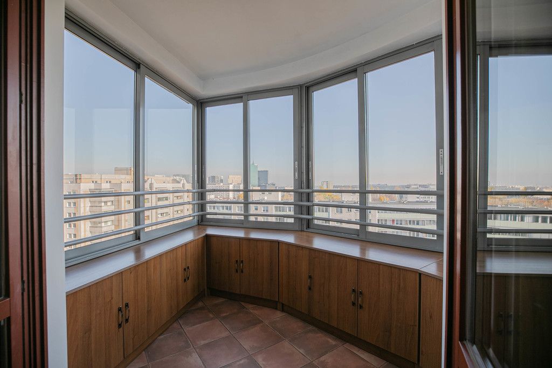
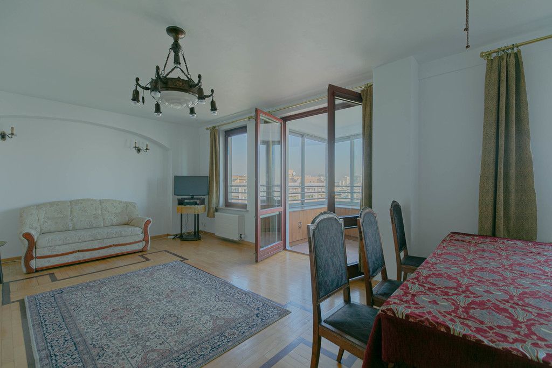
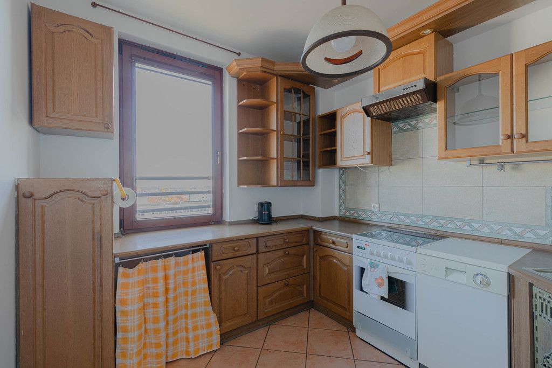
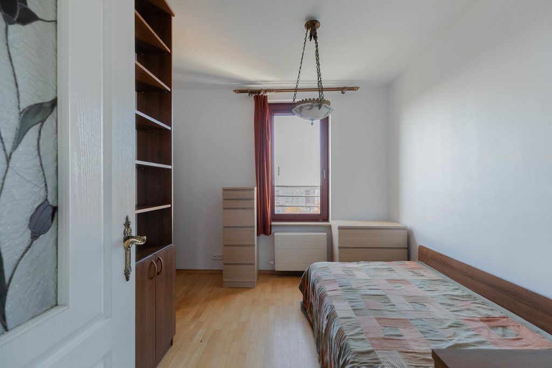
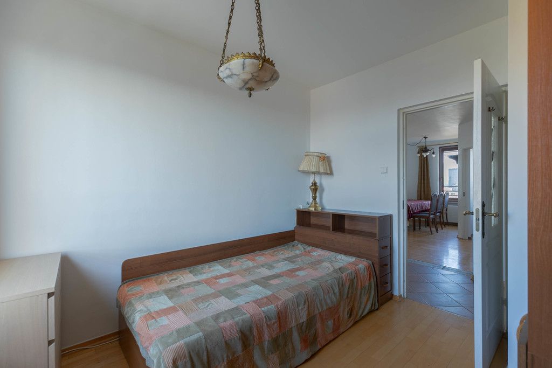
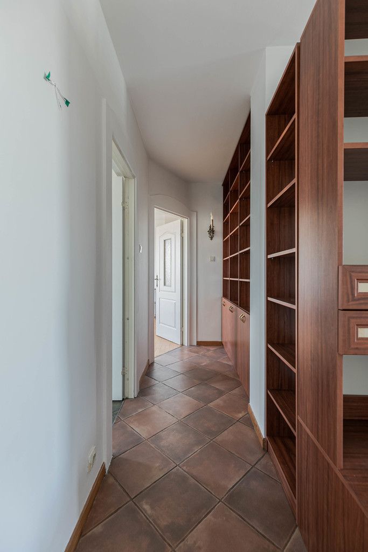
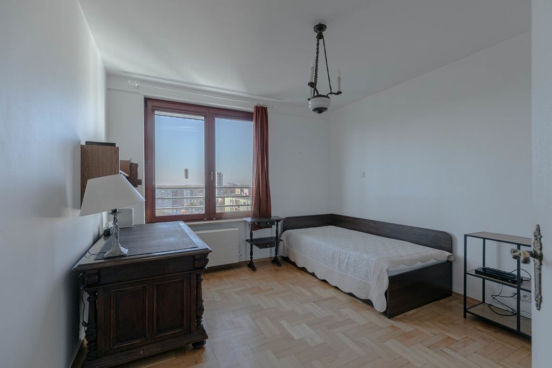
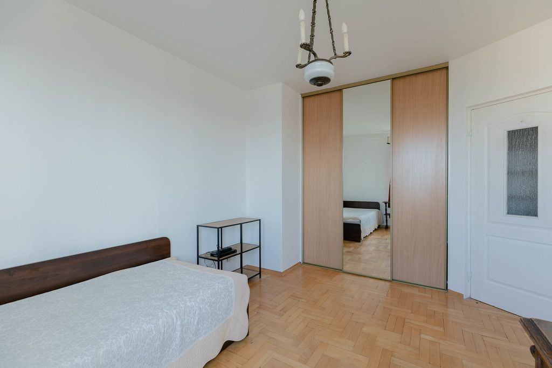
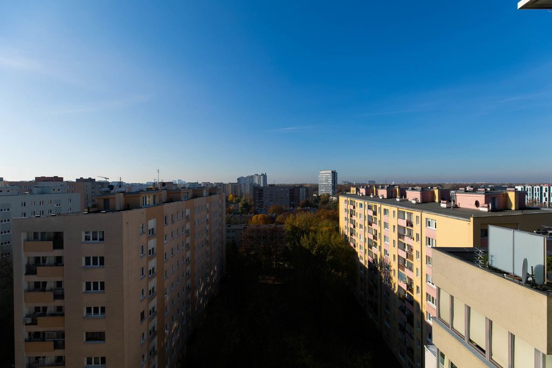
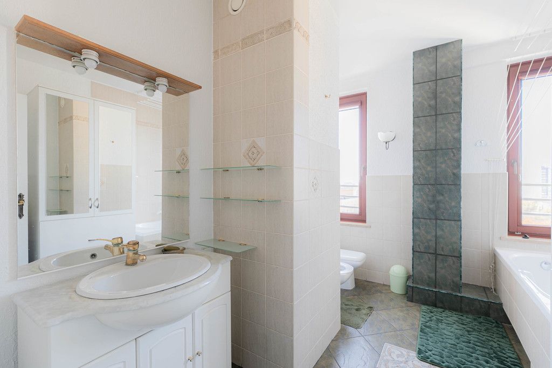
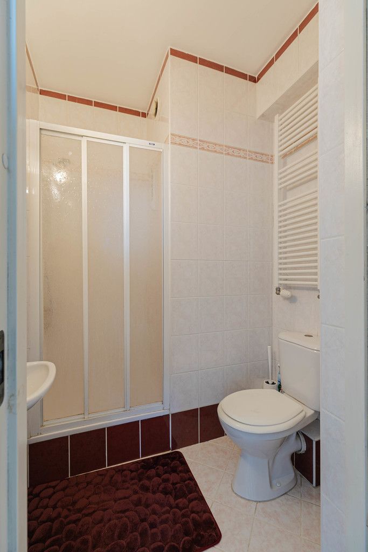
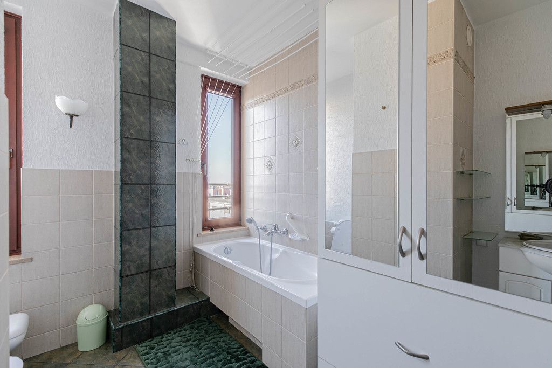


















Similar offer
See all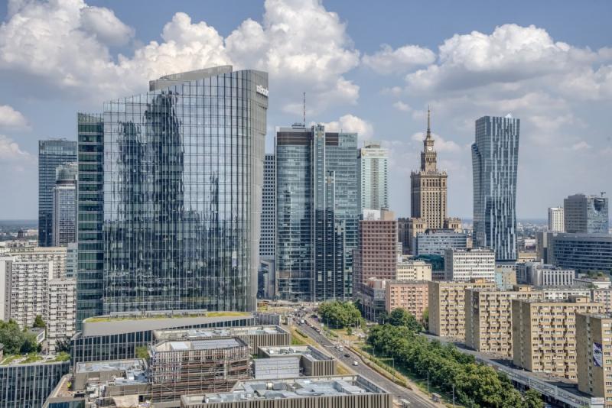
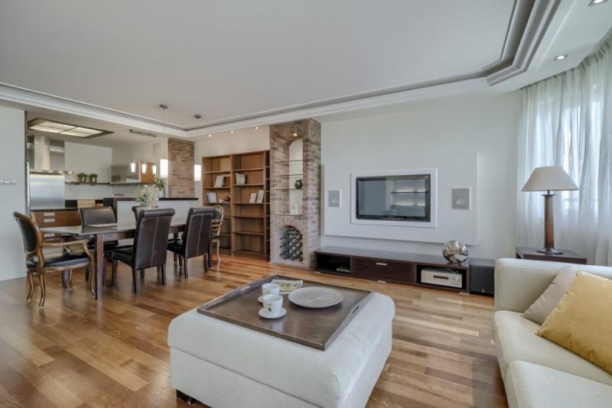
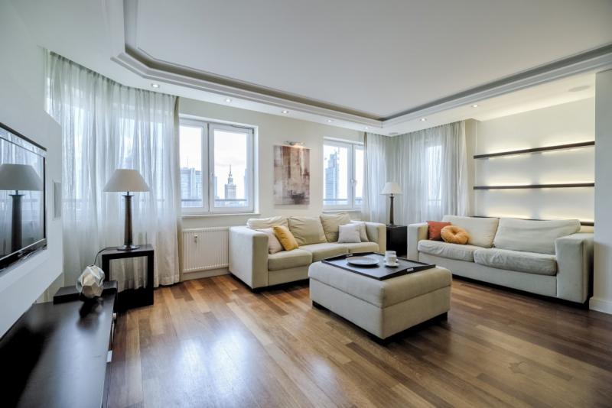
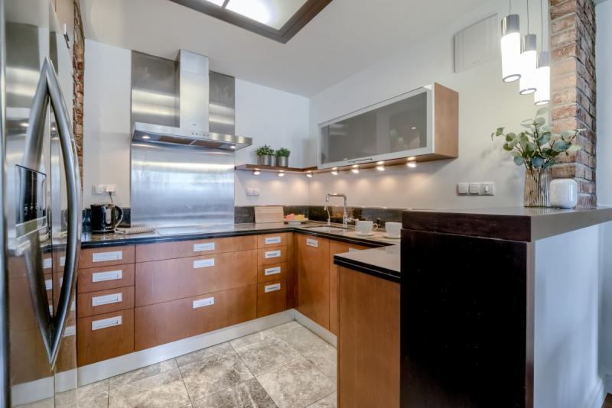
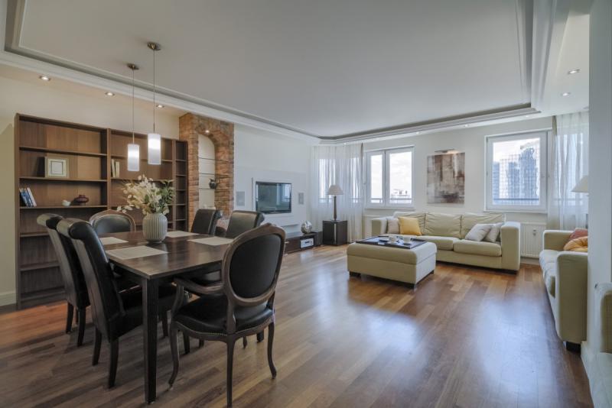
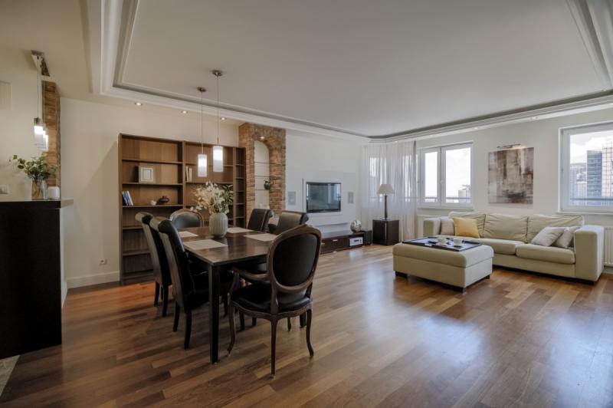
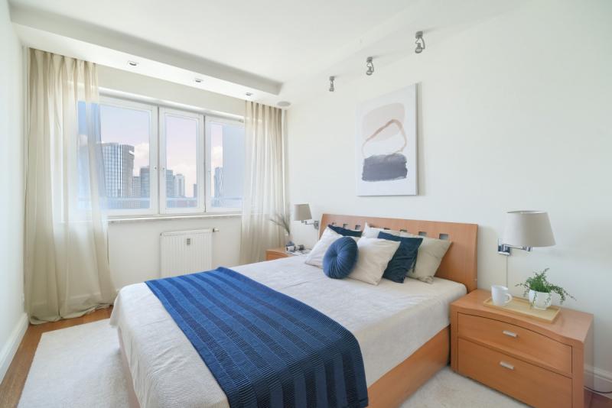
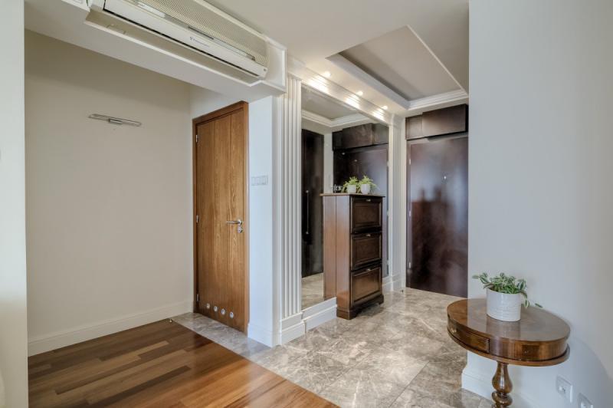
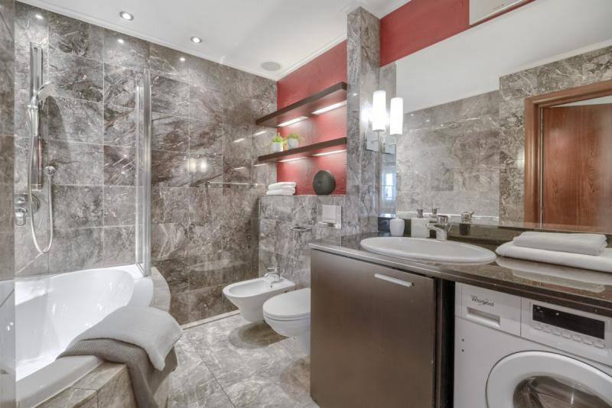
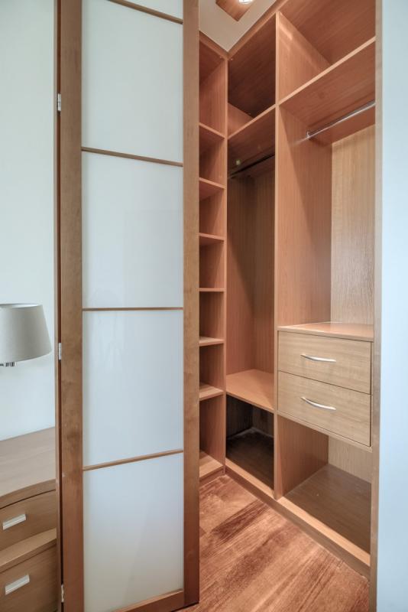
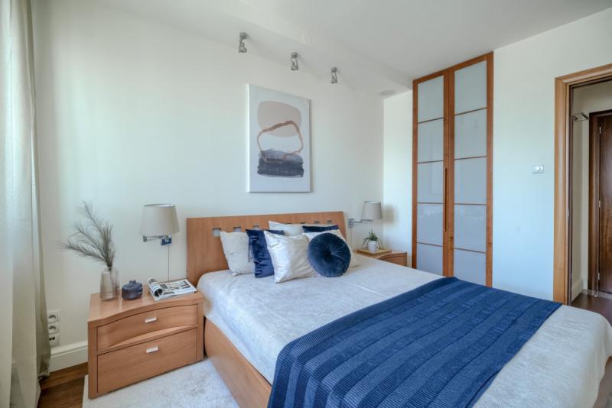
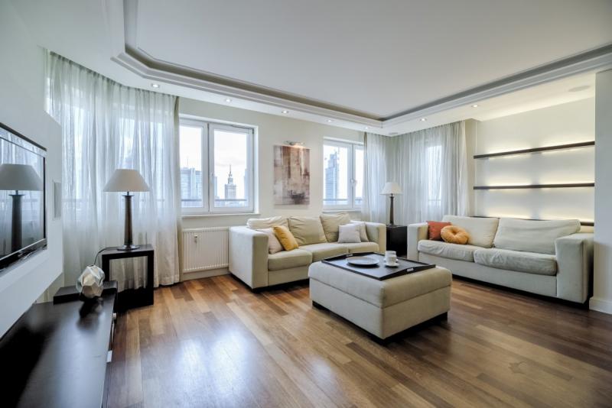
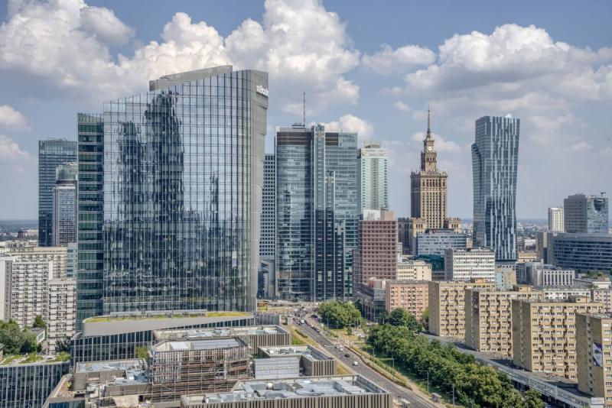
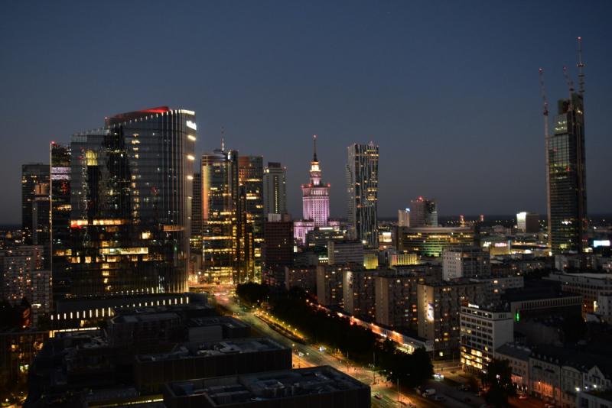
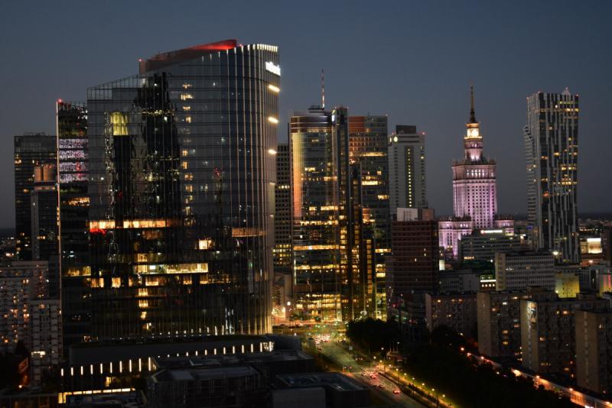
5182
68.00 m2
Rooms: 2
Bedrooms: 1
Bathrooms: 1
Dressing rooms: 1
Storerooms: 1
Garage: 1
Elevators: 6
Floor: 27
Floors: 30
zł / month
- $: 477508
- €: 438301
- ₴: 17784387
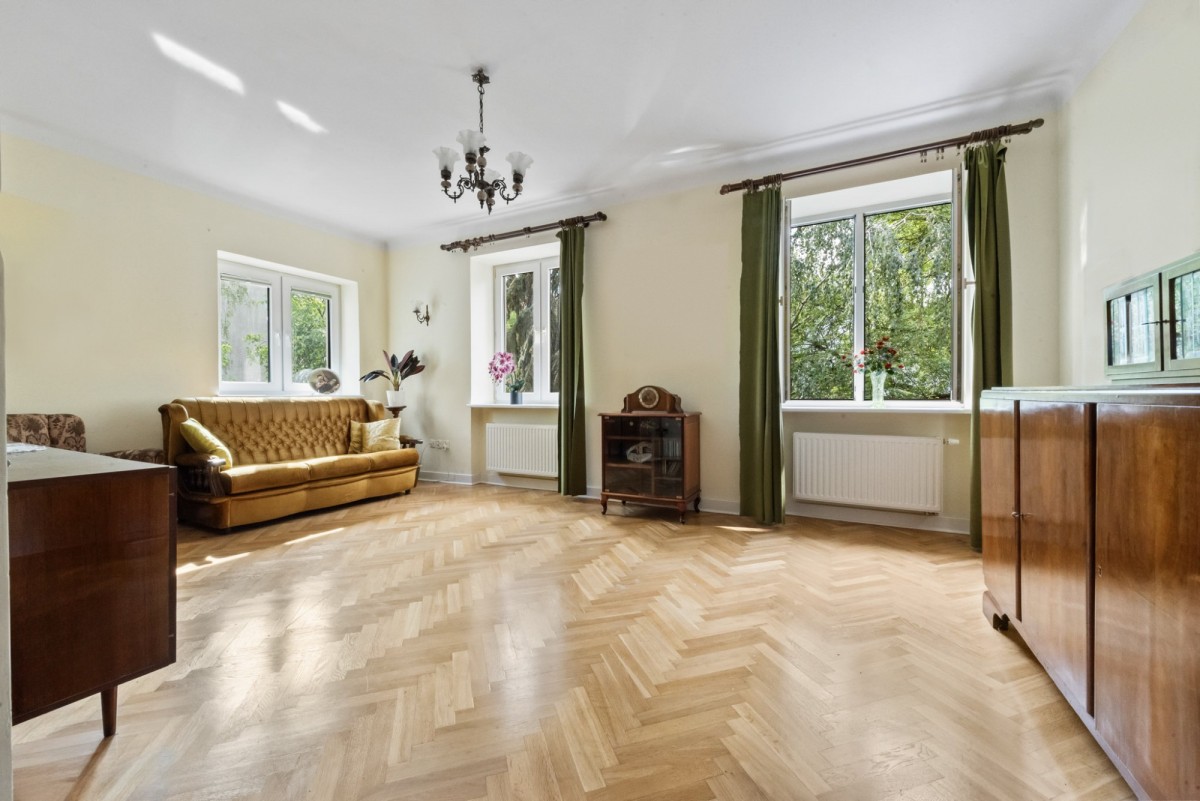











22597
82.33 m2
Rooms: 3
Bathrooms: 1
Storerooms: 1
Floor: 1
Floors: 1
zł / month
- $: 477508
- €: 438301
- ₴: 17784387















25435
86.83 m2
Rooms: 3
Bathrooms: 1
Balconies: 2
Garage: 2
Floor: 5
Floors: 6
zł / month
- $: 477508
- €: 438301
- ₴: 17784387





