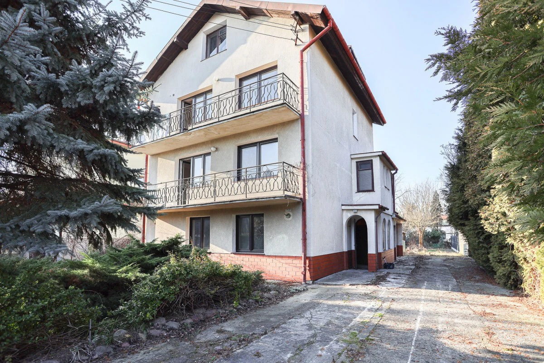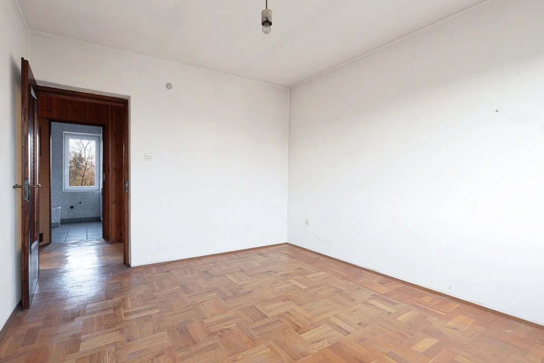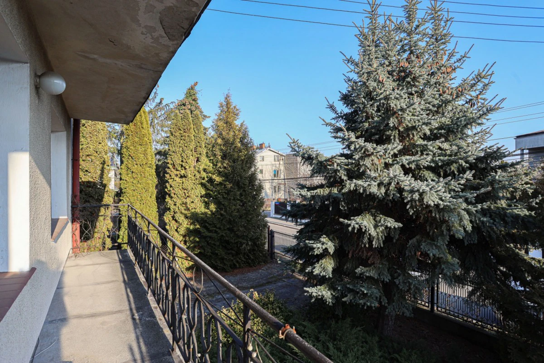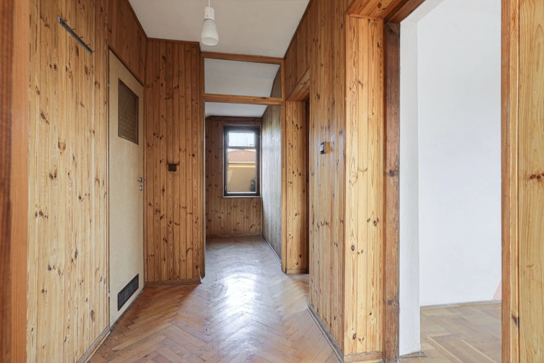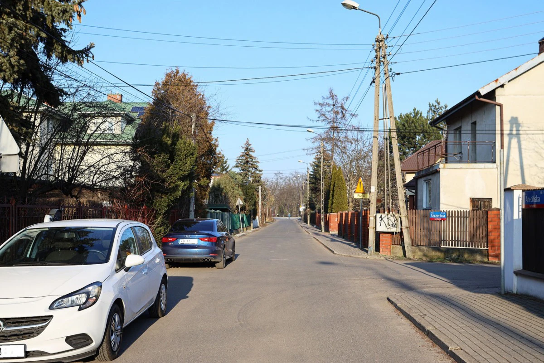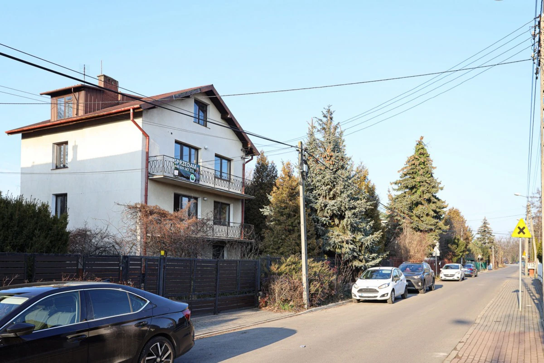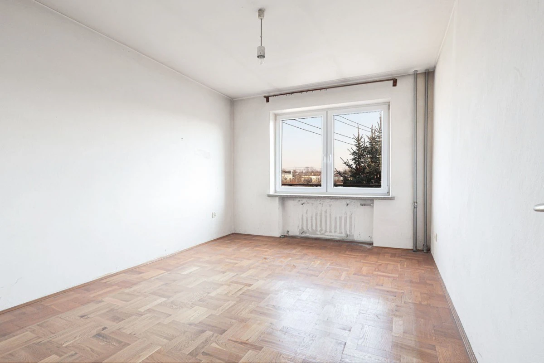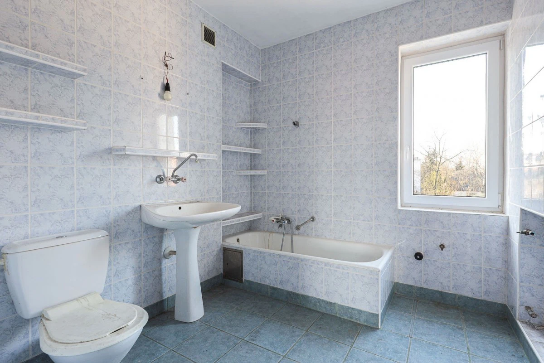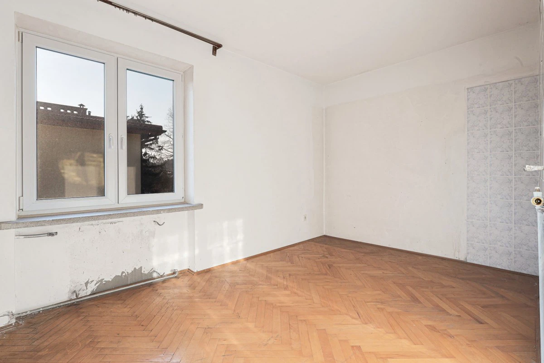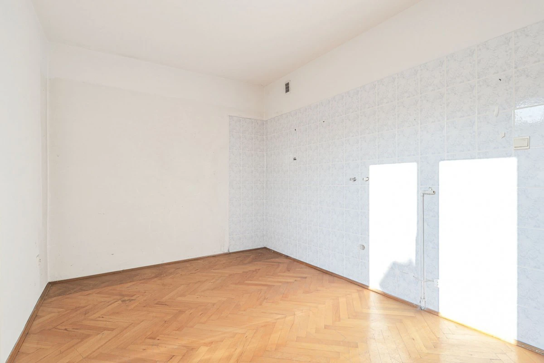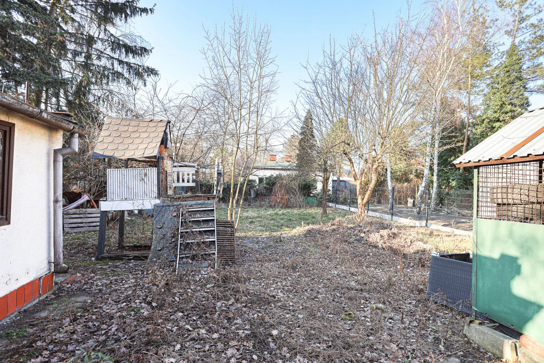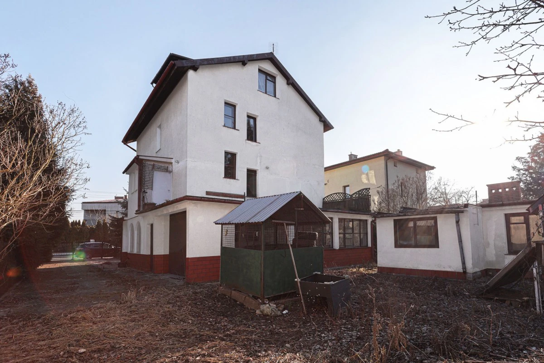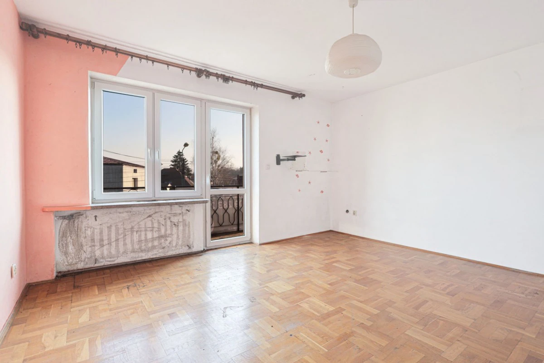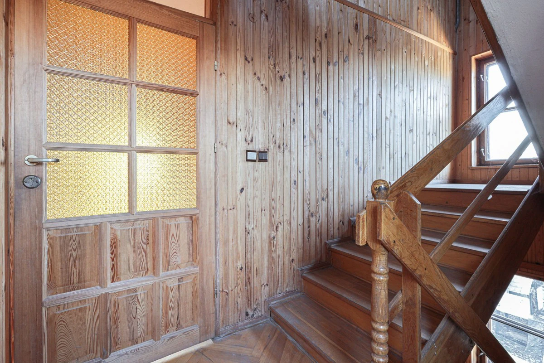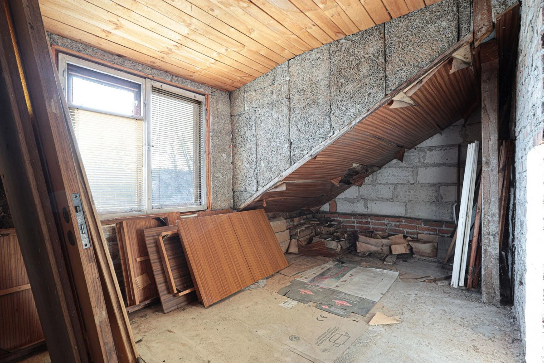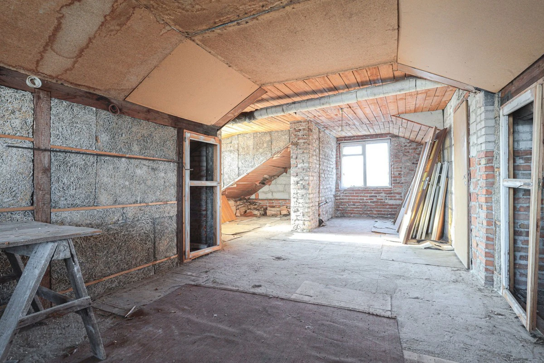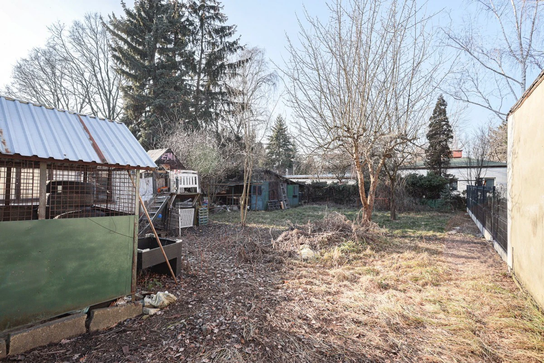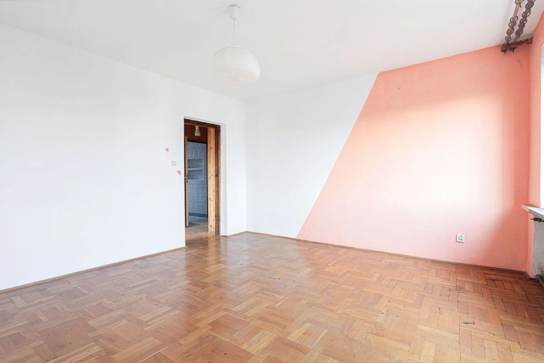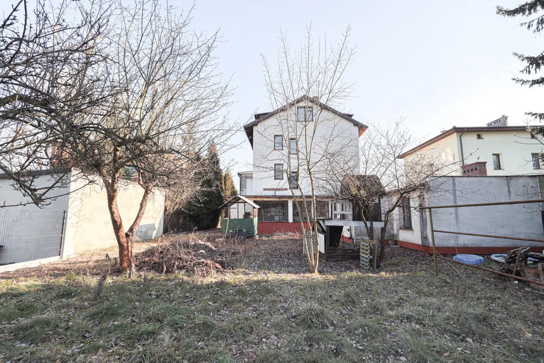
Description
Warsaw Białołęka Tarchomin, st. Anecińska. For sale: detached 9-room house with a plot of 800 sq.m. for 1,500,000 PLN.
PROPERTY WITH INVESTMENT POTENTIAL
I offer you a unique property with great investment potential, located in Warsaw at Anecińska Street in Warsaw's Tarchomin, close to the border of the Henryków housing estate (MSI area).
The house is detached, suitable for renovation and is located on a plot of 796 m² and offers space ideal both for living and for dividing into several independent premises. This is an excellent proposition for people looking for a functional property in a quiet, well-connected area.
It was built in the years around 1960-1970.
It is currently the only detached house available for sale in the entire Tarchomin and one of the few, also taking into account Henryków or other areas closer to the center of Warsaw.
The plot of 796 m² is a huge value in itself, also due to the fact that semi-detached development is possible.
FORMAL ASPECTS
The property is fully owned and rent-free. It has a regulated legal status - no claims or other formal difficulties. It is ready to be financed with a mortgage loan, which additionally facilitates the purchase for people interested in investing.
PROPERTY DESCRIPTION
The house, including the garage and attic, has an area of approximately 250 m² of usable meters, and there is an outbuilding with an area of approximately 30-40 m².
The house consists of three floors and an attic with the possibility of adaptation for living due to its height - 240 cm.
Three floors of the house are 64 m² each, and there is an attic with the same total area, but smaller usable, which allows for the separation of four independent apartments. Thanks to this, the building is perfect for division into investment premises, as well as space for a large family.
In addition, the building has a basement with an area of 34 m² and a height of 1.75 m, which is ideal as a utility space or storage room.
ROOM LAYOUT
Ground floor
Spacious hall
Kitchen
Two bedrooms
Bathroom
1st and 2nd floor
Semi-detached layout to the ground floor - possibility of creating a second, independent apartment
Attic
For your own arrangement - possibility of creating additional living space, office or recreational area
Basement
Area 34 m²
Ideal place for storage, workshop or storage
OUTDOOR SPACE
The property is surrounded by a garden, which provides privacy and is a great place to relax. On the property there is also a large terrace with an area of 27 m2, located above the garage. It is an ideal place to relax in the fresh air, organize family meetings or morning coffee surrounded by greenery. The garage with a gate height of 2.25 m and a width of 3 m provides a convenient parking space and additional storage space. There is also the possibility of creating additional parking spaces on the plot.
MEDIA AND INVESTMENT POSSIBILITIES
Electricity
City water
City sewage system
Gas
Due to its layout, the property has huge investment potential. It can function as a multi-family house, offering the possibility of renting each floor separately. The large space and location make the property an attractive alternative for people looking for a stable investment in real estate in Warsaw.
LOCATION
The property is located in a quiet, peaceful area, while offering quick access to the city's main communication arteries. There are schools, kindergartens, shops and recreational areas nearby, making it an ideal place to live for both families and people looking for investment in real estate with great potential. Henrykowski Park is located just 300 meters from this house, which is also the border of the highly desirable area - Henryków, which is characterized by beautiful, single-family housing. COMMUNICATION
800m - Kaufland
1600m - Biedronka
2100m - Lidl
800m - InPost parcel locker
800m - Żabka
EDUCATION:
500m - Public Kindergarten
210m - Private Kindergarten
600m - Primary School
2300m - General Secondary School
AUTO - MOTORIZED
30 minutes 16.5 km - this is how long it takes to travel to the city center of Warsaw in the absence of traffic jams
12-15 minutes 10/11 km - this is how long it takes to travel to Legionowo depending on your destination in the city
25-20 minutes 26 km - this is how long it takes to travel to the border with Radom.
Map

