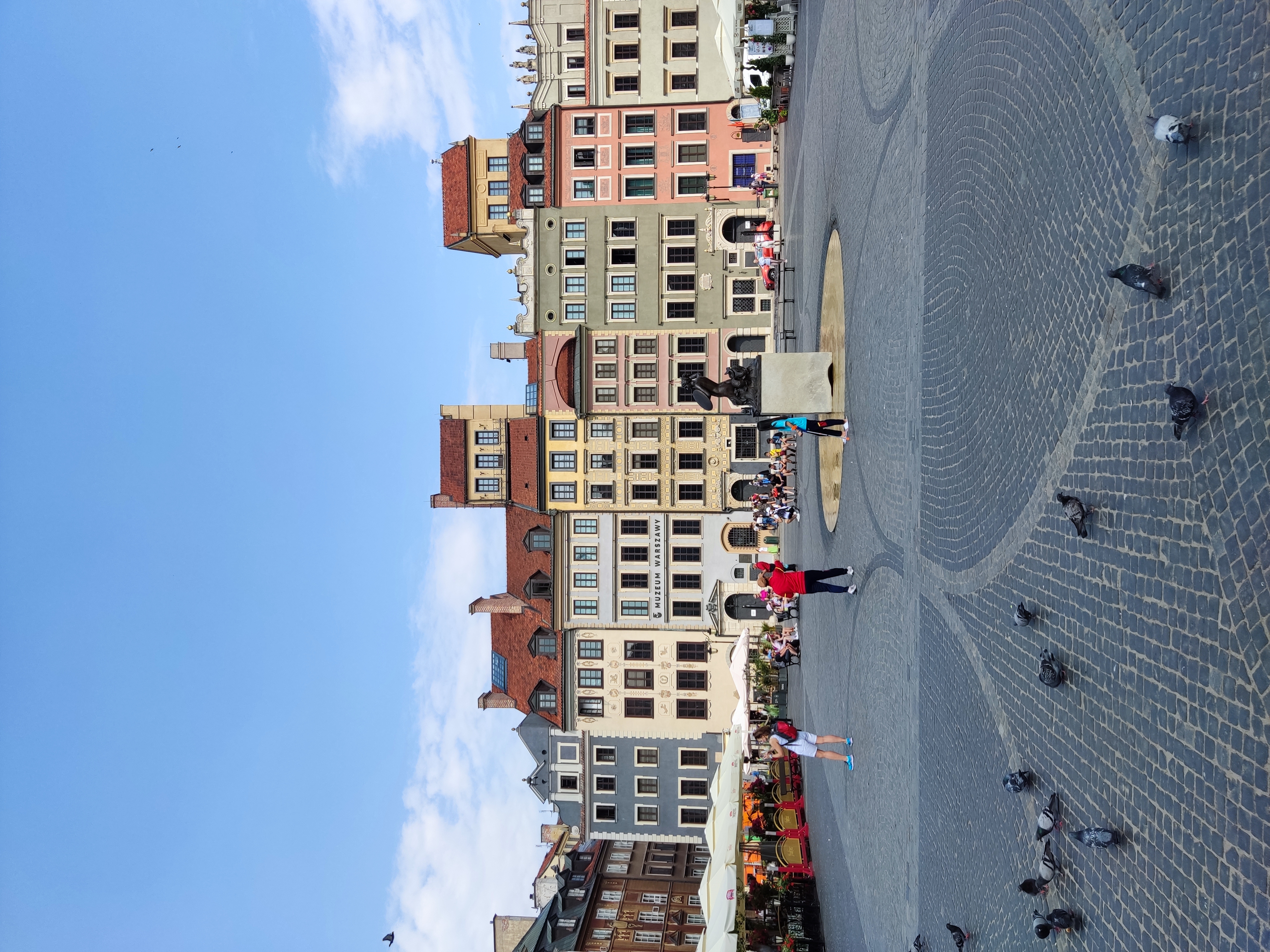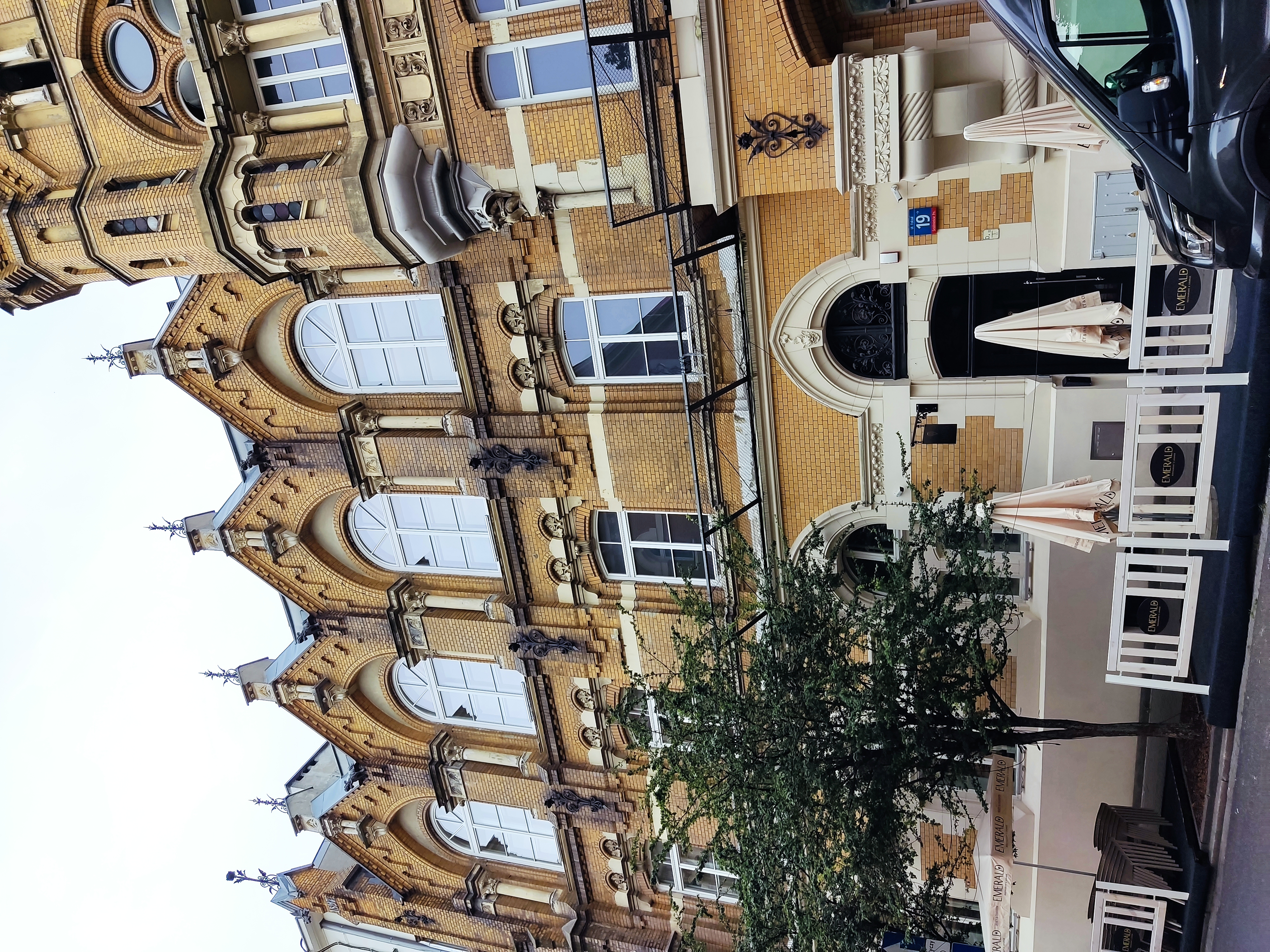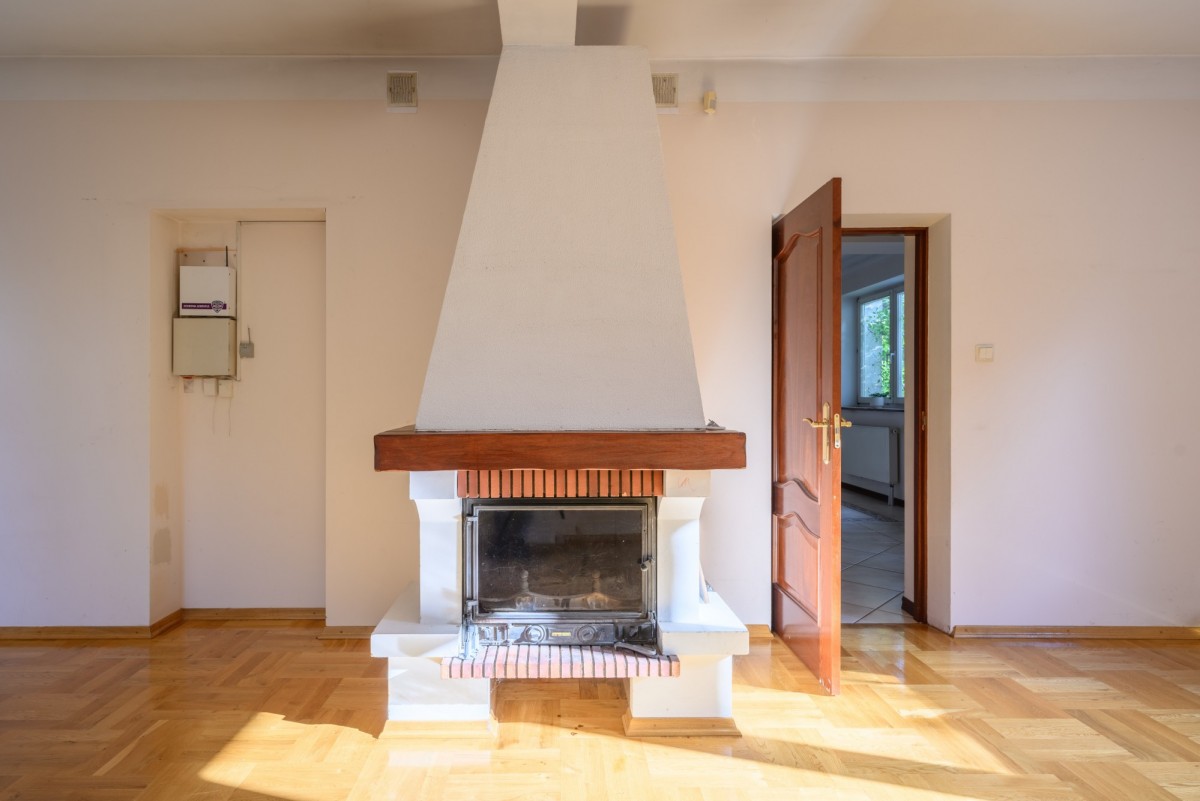Historical traces of the Old City

Under the name of the Old Town (Stare Miasto), and in the local habitually called Starówka, the ancient historical center of Warsaw is hiding. This corner, the former city of Stara Warszawa, is a lesson in living history, where every street, every house keeps centuries-old secrets. Its roots go back to the deep past of the 17th and 18th centuries, and the urban layout, inspired by medieval aesthetics, is shrouded in defensive walls of the 14th-16th centuries. This is the authentic soul of Śródmieście, its historical heart. At the time of its inception in 1300, the area was part of the Kingdom of Poland in the Masovian Voivodeship, and has since become a living legend.
Traveling through the Old City is an inspiring tangle of narrow streets and paths, showing incredible monuments and architectural masterpieces at every turn. This is not just a place, it is an inspiration, a living embodiment of history.
Historical traces of the Old City
In the XIII century, the city was surrounded by an earthen rampart, which later, at the end of the XIV century, was replaced by real defensive walls. These protective barriers stretched from the Vistula slope (skarpa wiślana) along today's Podwale street to Piekarskiej street, adjoining the church of St. Marcina, and further to the castle. Due to its favorable location on the trade route between the Black Sea and the Baltic Sea, rich merchants settled in Starej Warszawie. The Warsaw section of this route is today's Świętojańska, Rynek and Nowomiejska streets.
In the XIV century, the city began to grow actively under the leadership of Prince Troyden. In 1413, Old Warsaw received the official status of a city. At the beginning of the 15th century, the pace of development slowed down, and in 1526 the entire city became part of the Kingdom of Poland.
The market square was the center of the city, where the 40 richest residents lived. Each homeowner had a plot 9 m wide and 35 m long. This layout provided a compact location for many houses. At the beginning of this period, tenement houses were low, one- or two-story, with steep stairs and pitched roofs. At first they were made of wood, but after fires in 1374, 1384 and 1478, all new buildings were built of brick. In 1431, the construction of wooden houses inside the city walls was prohibited.
The entire Old Town occupied about 10 hectares, including two markets (Rynek and Szeroki Dunaj), 12 streets and about 170 houses.
In the quarter closest to the market square, the parish church of St. Jana was erected, and the town hall was located among the Market Square (its demolition took place only in 1817). By the end of the 15th century, the population of the Old City had grown to almost five thousand inhabitants.
In 1413 Prince Janusz decided to make Old Warsaw his residence and the capital of the Principality of Warsaw. This was the beginning of the intensive development of the city. Double walls with towers and a moat were built around Old Warsaw. Entry into the city was possible through the Krakowską (Dworzan) and Nowomiejską gates, as well as from the Vistula side through the pedestrian gates located at the exit from today's Celnej and Kamiennych Schodków streets.
Near the Krakowskich gate stood a building known as the "Great Court", which became the residence of the prince. The building with a large courtyard was surrounded by an additional wall. Along Grodzka Street (now Świętojańska) were the buildings of the court and the municipal government. In addition to the church of St. Jana, which was elevated to the status of a cathedral, the inhabitants were served by the church of St. Marcina, the hospital at the church of St. św. Ducha for poor old people, two cemeteries and a bathhouse. A prison was built in the Marszałkowskiej tower.
As time passed, Warsaw grew in importance and the Polish rulers increasingly stayed at Zamku Królewskim. After the fire on the Wawel in Krakow in 1595, King Sigismund III Vasa decided to move his court to Warsaw. Drinking water tanks appeared in the city, as well as a wooden water supply system, which made the townspeople independent of the Vistula River. Thanks to the royal court and the parliament, which met in the suburbs of Warsaw, noble people began to attract here, who built luxurious palaces for themselves, mainly on Miodowej, Długiej and Krakowskim Przedmieściu streets.
At Rynku and Świętojańskiej street, more and more impressive tenement houses began to be built, which belonged to wealthy merchants and patricians. The market square became a center for the trade in luxury items. Here, both domestic and foreign merchants sold goods on their lots. Thanks to the Diets and elections held here, representatives of the nobility from all over the country came here. In 1548, the city's defenses were strengthened by building the Barbakan.
In 1573–1603, a permanent wooden bridge of Zygmunt August stood at the exit from Mostowej Street. In 1621-1624, an earthen rampart was built around Old and New Warsaw, which received the name Wał Zygmuntowskij.
Over time, the architectural appearance of Starego Miasta has changed along with the development of artistic styles. The first tenement houses were built in the medieval Gothic style. In the era of Sigmund August, houses restored or rebuilt after natural disasters received Renaissance features. At the beginning of the 17th century, apartment buildings were decorated with bright facades with baroque elements.
In 1795, after the partitions of Poland, Stare Miasto began to lose its luster and turned into a place of poverty, small craftsmen and even prostitution.
At the beginning of the 19th century, the defensive walls of the Old Town were demolished, and in 1817 the Nowomiejską and Krakowską gates were destroyed along with neighboring buildings, which freed up space for the Castle Square. Barbakan was adapted and entered the structure of residential buildings. The town hall and adjacent shops were also removed. As a result, Stare Miasto has become a dim part of the city, filled with old, tenement houses inhabited by the poor.
In 1906, the Society for the Preservation of Historical Monuments began the restoration of the destroyed buildings of the Old City. The apartment buildings "Pod Świętą Anną" (No. 31) and Baryczków (No. 32) were purchased and converted for public use. In 1916, the market on the Market Square was restored, and the pavement was re-laid. In 1928, the facades of the houses were enlivened with polychrome. By 1938, the defensive wall and the Barbakan were partially restored.
However, the Second World War in 1944 took away about 90% of the buildings of the Old City. Of more than 260 houses, only 6 have survived.
Reconstruction of the Old City
In March 1945, the first plan for the reconstruction of the Old City was presented. In the period from 1945 to 1947, the main focus was on protecting and clearing debris. The official start date for the reconstruction of the Old City was September 1, 1947, when the cleaning of the Market Square from debris began. The wreckage was transported by a specially built railroad.
First, the ground floors of apartment buildings at Rynku Starego Miasta 32, 34, 36, as well as Dekert Street, the Wąskiego Dunaju section and preserved fragments of the cathedral were cleaned and stabilized. The fragments of the Sigismund Column and other sculptures were transferred to the National Museum. In this process, the residents of Warsaw, who worked in public works, took an active part.
In November 1948, the final plan for the development of the Old and New Towns was approved. In October 1949, the development of technical documentation began. However, some buildings intended for the Warsaw Museum were completed and Sigismund's Column returned to its place (July 22), on the opening day of the W-Z Route. By the end of 1949, Podwale Street, the section from Castle Square to Piekarskiej Street were cleared, 96 houses and 45 buildings were restored. The first phase of the reconstruction of the Old Town was completed on July 22, 1953, the Day of the Rebirth of Poland.
As a result of the reconstruction, Stare and Nowe Miasto became residential areas. The outbuildings of tenement houses were removed, the layout and dimensions of the streets were preserved. Living quarters in narrow streets and courtyards were provided on the upper floors, providing light and air. All apartments are equipped with modern amenities and central heating.
Reconstruction of the Cathedral of St. Jana and other churches in the Old City continued until 1955.
On July 2, 1949, the Legislative Seimas passed a resolution on the reconstruction of Zamku Królewskiego. But at that time this decision was not implemented. In 1947, the debris was cleared and the Grodzkich Gate was reconstructed, and since 1952, archaeological work has been carried out. In 1960–1962, the ground floor of the Grodzkiej tower, the hall with two columns, the Kitchen Yard, the cellar of the Wedding Palace and the Royal Library were rebuilt. In 1971, a decision was made to reconstruct Zamku Królewskiego. The building has been under construction since 1974. In 1981, more interiors became available to visitors.
Thus, the magnificent atmosphere of the 18th century Starego Miasta was recreated, although not in every detail. However, the layout and spatial organization of the city were preserved, as they existed in the XII-XIII centuries.
Stare Miasto is unique in that it is the only area in the world to have undergone such a massive and complete historic renovation after catastrophic damage of around 90%. The reconstruction project was developed jointly by a group of architects, historians and art historians based on images of historical Warsaw. Facade elements, interior decoration and other details have been restored, and the interior layout has been adapted to the new functions.
Imagine the cozy cobbled streets of Starego Miasta leading to charming squares with houses adorned with ancient facades. The Old Town of Warsaw is a real living museum of history and culture. Its streets seem to breathe the past, telling us about the events and people who left their mark on this place.
Here, every corner is shrouded in an atmosphere of majestic Renaissance architecture and a cozy medieval appearance. Colorful houses with wooden windows and picturesque balconies invite you to forget yourself on a journey through the ages.
Come to the Old City!
Blog

Average prices for secondary housing in Warsaw districts in December 2023
Average prices for secondary housing in Warsaw districts in December 2023

Ban on heating houses with coal, oil and gas in Poland
Ban on heating houses with coal, oil and gas in Poland

From the life of a real estate agency.
I want to share today's story. Or rather, yesterday...





